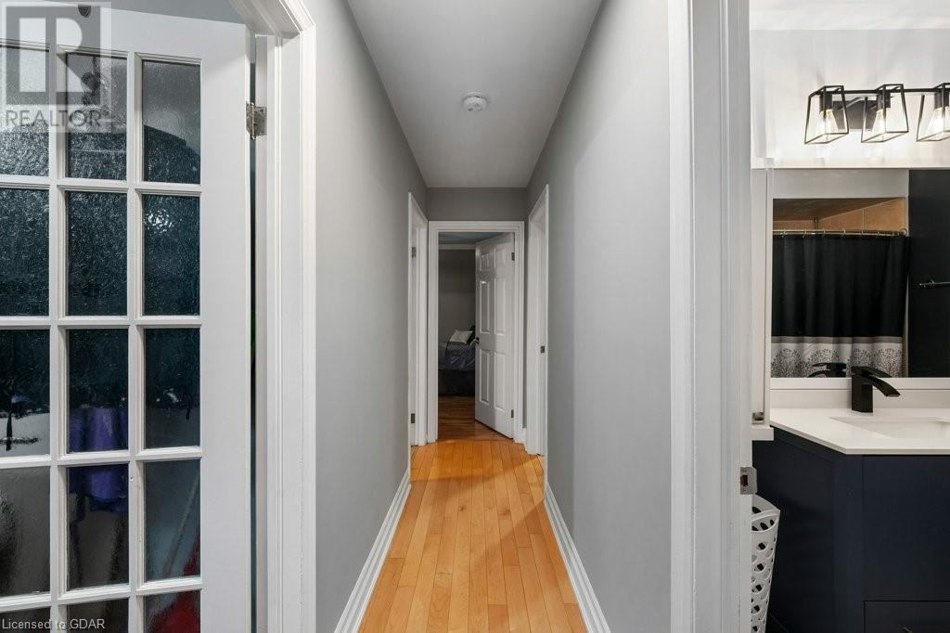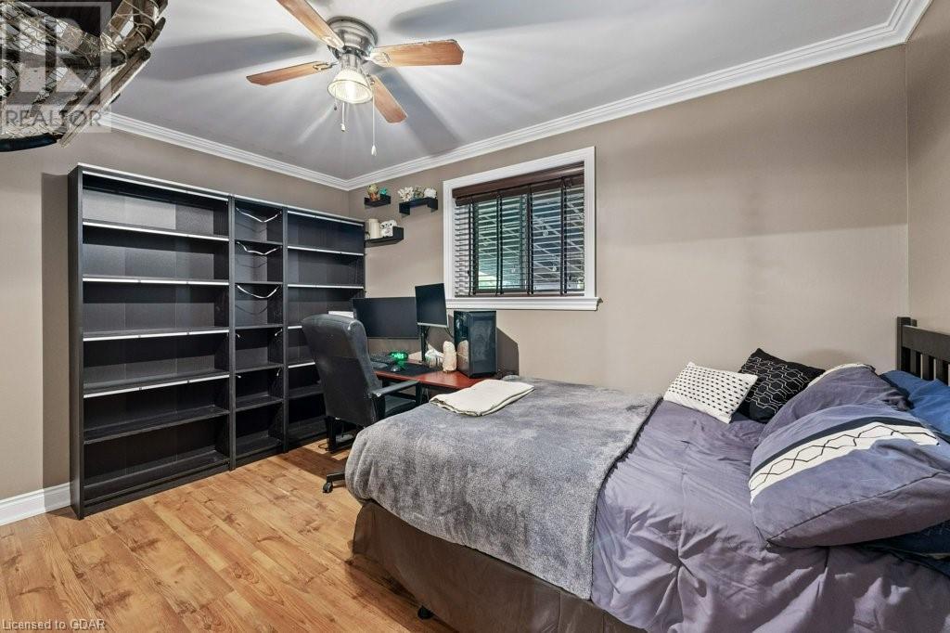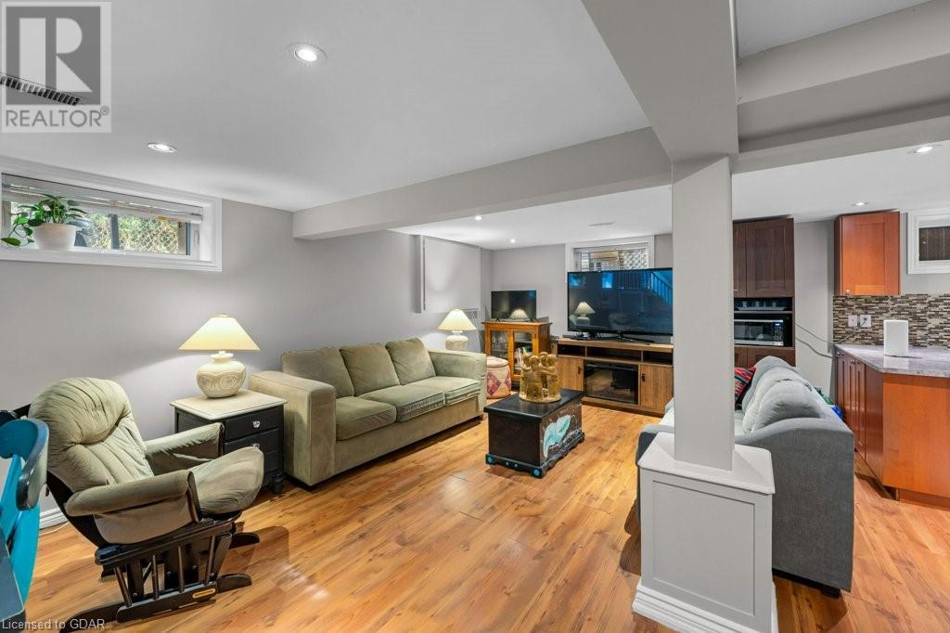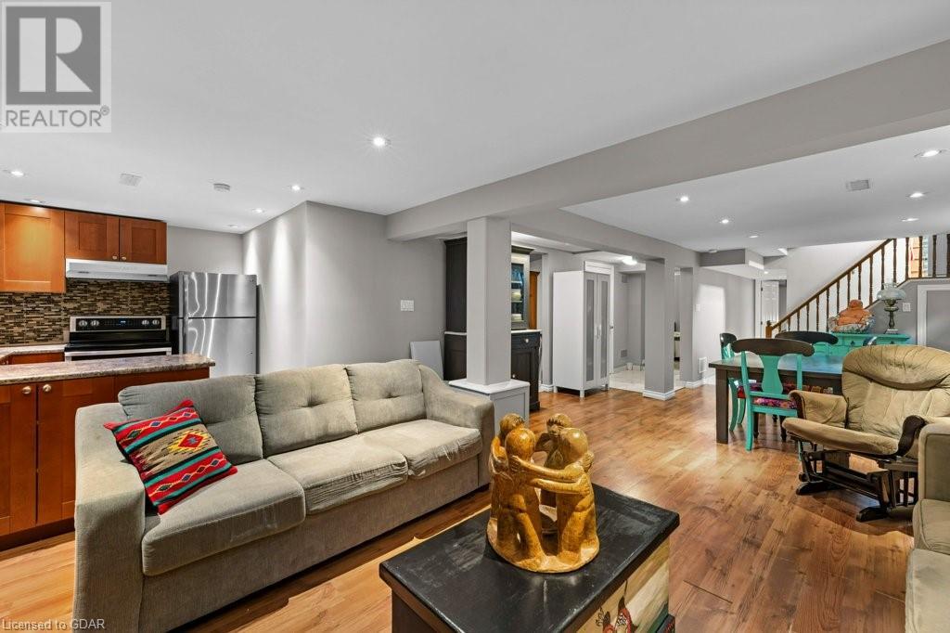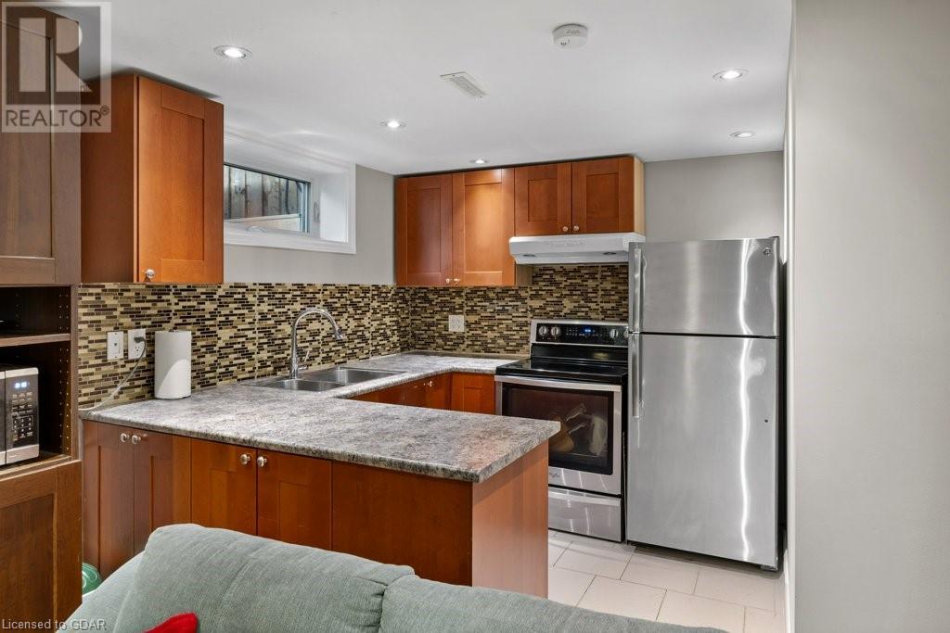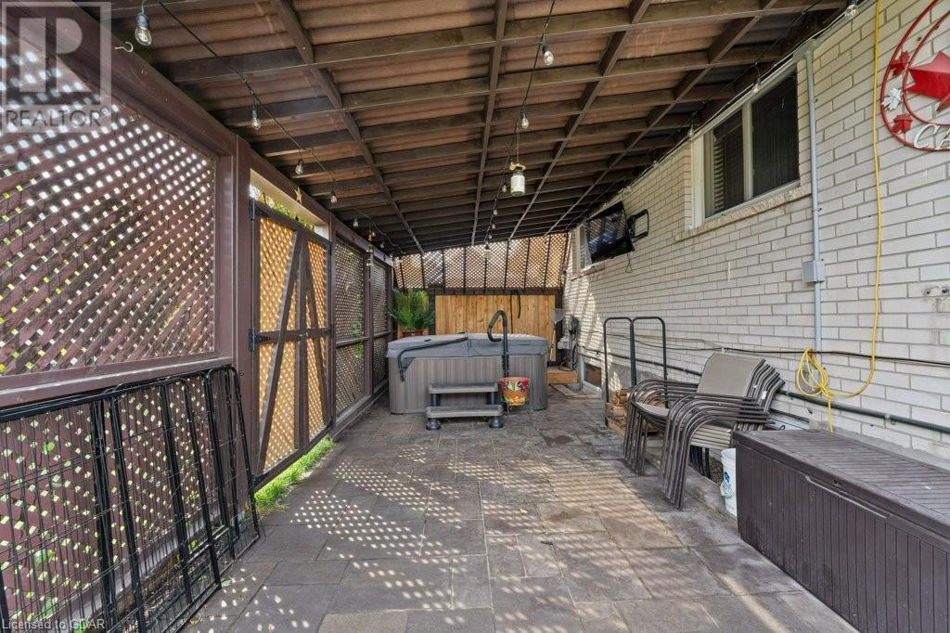6 Bedroom
2 Bathroom
2272 sqft
Bungalow
Central Air Conditioning
Forced Air
$1,199,000
Don’t miss this updated 4+2 bedroom semi-detached bungalow in sought-after Applewood! Perfect for multigenerational living, the home features a full in-law suite with a separate entrance, two bedrooms, separate laundry and a full kitchen. The main level offers four bedrooms, stylish kitchen and it's own laundry. Outside, a private backyard oasis awaits with a hot tub jacuzzi — ideal for entertaining and setting the mood with Gemstone lighting. Ample parking with three driveway spaces on a charming, tree-lined street in an established neighbourhood. Top-tier location! Minutes to major highways, Square One shopping, Toronto for sporting events, top rated schools and the Ukrainian church. Rarely available in Applewood — book your showing today! (id:50976)
Property Details
|
MLS® Number
|
40670052 |
|
Property Type
|
Single Family |
|
Amenities Near By
|
Place Of Worship, Schools, Shopping |
|
Community Features
|
Community Centre |
|
Equipment Type
|
Water Heater |
|
Features
|
In-law Suite |
|
Parking Space Total
|
3 |
|
Rental Equipment Type
|
Water Heater |
|
Structure
|
Shed |
Building
|
Bathroom Total
|
2 |
|
Bedrooms Above Ground
|
4 |
|
Bedrooms Below Ground
|
2 |
|
Bedrooms Total
|
6 |
|
Architectural Style
|
Bungalow |
|
Basement Development
|
Finished |
|
Basement Type
|
Full (finished) |
|
Constructed Date
|
1969 |
|
Construction Style Attachment
|
Semi-detached |
|
Cooling Type
|
Central Air Conditioning |
|
Exterior Finish
|
Brick, Stucco |
|
Foundation Type
|
Unknown |
|
Heating Fuel
|
Natural Gas |
|
Heating Type
|
Forced Air |
|
Stories Total
|
1 |
|
Size Interior
|
2272 Sqft |
|
Type
|
House |
|
Utility Water
|
Municipal Water |
Parking
Land
|
Access Type
|
Road Access, Highway Nearby |
|
Acreage
|
No |
|
Fence Type
|
Fence |
|
Land Amenities
|
Place Of Worship, Schools, Shopping |
|
Sewer
|
Municipal Sewage System |
|
Size Frontage
|
32 Ft |
|
Size Total Text
|
Under 1/2 Acre |
|
Zoning Description
|
Rm1 Depth |
Rooms
| Level |
Type |
Length |
Width |
Dimensions |
|
Basement |
4pc Bathroom |
|
|
6'9'' x 8'5'' |
|
Basement |
Office |
|
|
10'5'' x 9'8'' |
|
Basement |
Laundry Room |
|
|
6'10'' x 9'4'' |
|
Basement |
Kitchen |
|
|
7'0'' x 8'3'' |
|
Basement |
Bedroom |
|
|
11'2'' x 10'8'' |
|
Basement |
Living Room |
|
|
15'1'' x 28'5'' |
|
Basement |
Bedroom |
|
|
6'9'' x 11'11'' |
|
Main Level |
3pc Bathroom |
|
|
Measurements not available |
|
Main Level |
Bedroom |
|
|
8'7'' x 8'7'' |
|
Main Level |
Bedroom |
|
|
8'7'' x 8'7'' |
|
Main Level |
Bedroom |
|
|
10'2'' x 12'1'' |
|
Main Level |
Primary Bedroom |
|
|
18'4'' x 8'5'' |
|
Main Level |
Kitchen |
|
|
12'1'' x 18'4'' |
|
Main Level |
Dining Room |
|
|
12'1'' x 24'6'' |
|
Main Level |
Living Room |
|
|
12'1'' x 24'6'' |
https://www.realtor.ca/real-estate/27602953/758-annamore-road-mississauga












