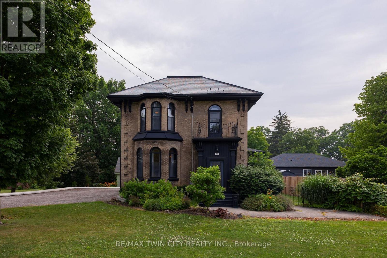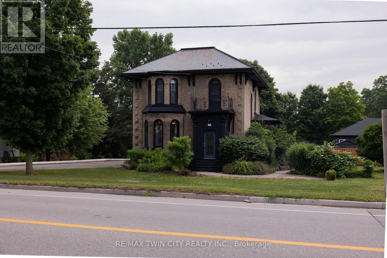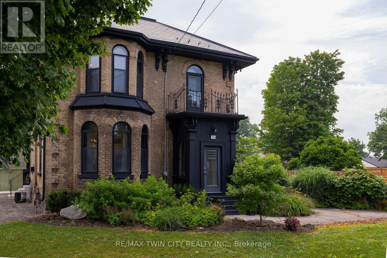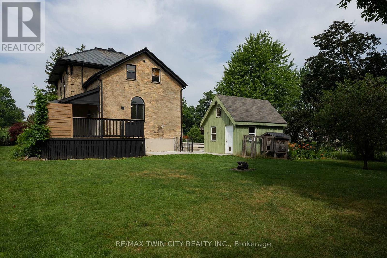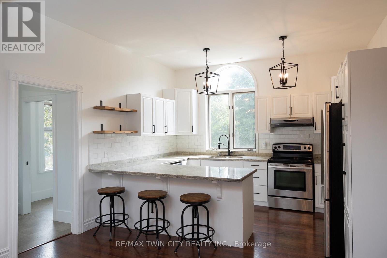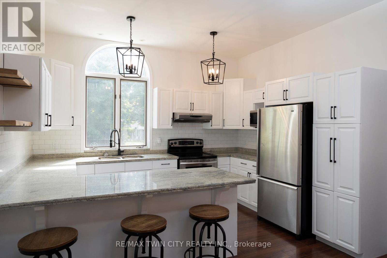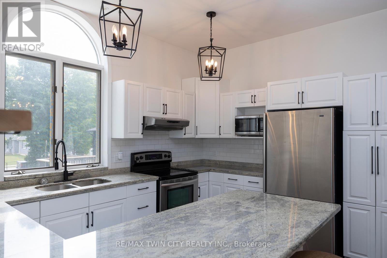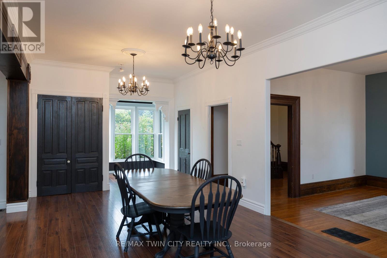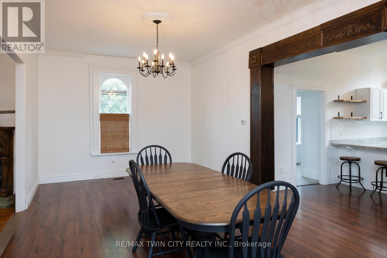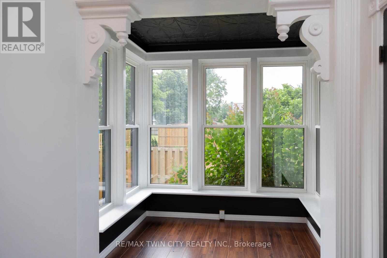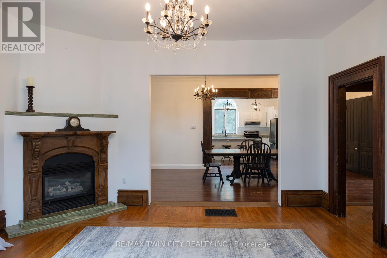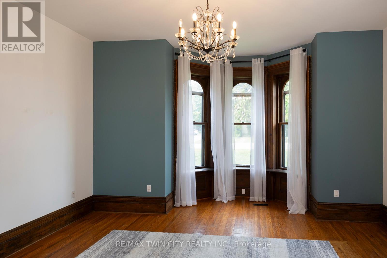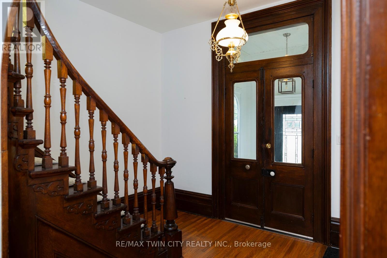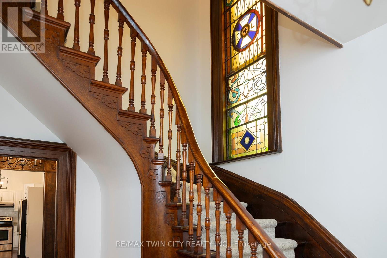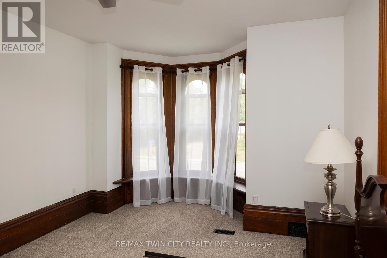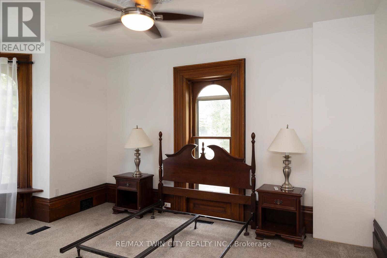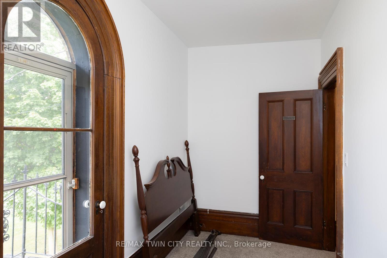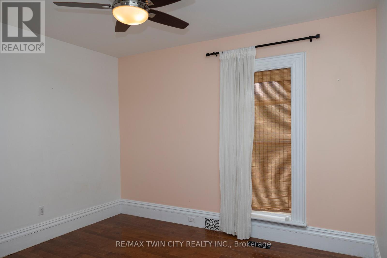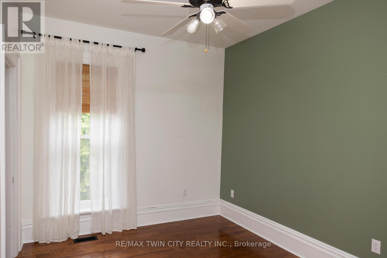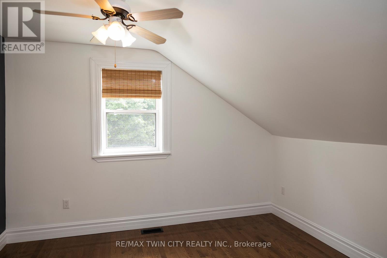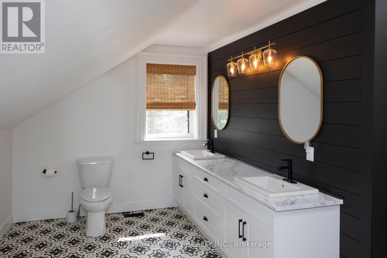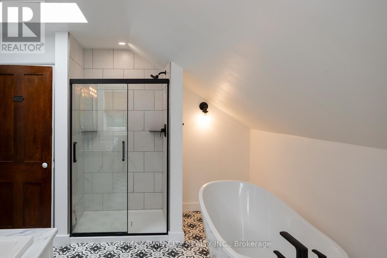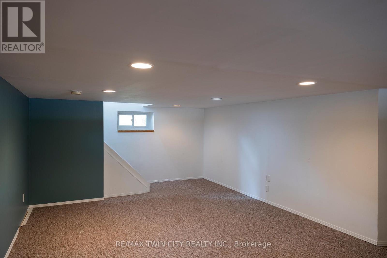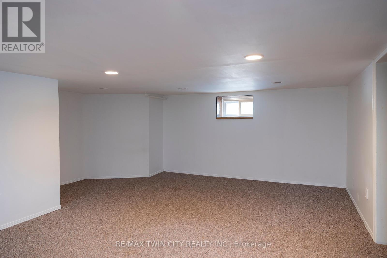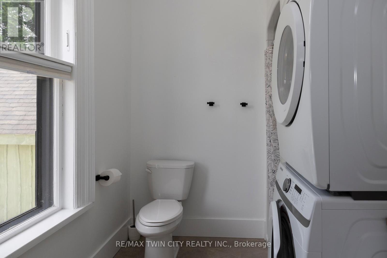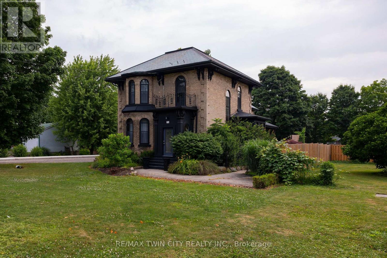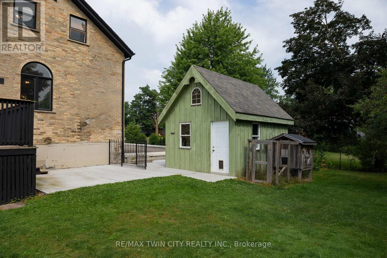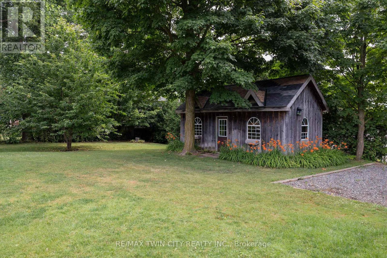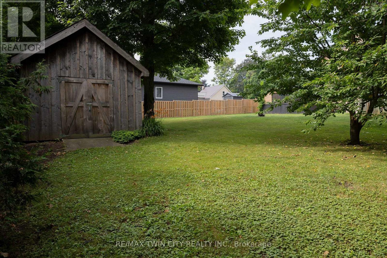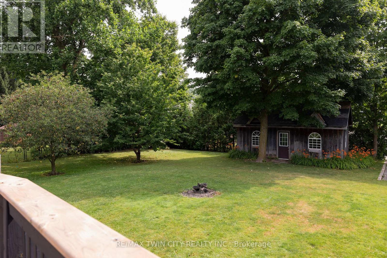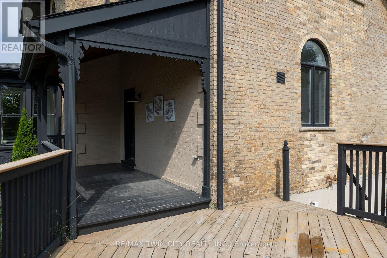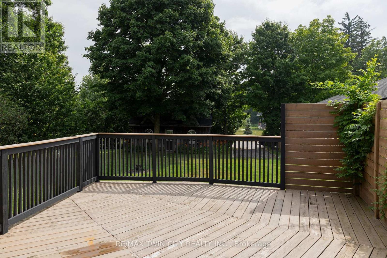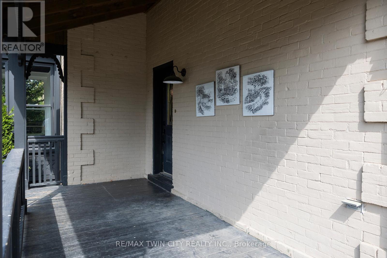4 Bedroom
2 Bathroom
2,500 - 3,000 ft2
Fireplace
Central Air Conditioning
Forced Air
$750,000
Grand curb appeal awaits you at 76.5 Stover St N, Norwich. This 2,603 sf, two storey all brick Victorian home is located at the northern tip of town on a picturesque .373-acre lot. Complete with 4 large bedrooms, 2 full baths, spacious principal rooms with huge windows allowing tons of natural light, 10 ceilings, crown mouldings, large trim and doors. The spacious country kitchen is beautifully appointed with all major appliances included and opens to the sunroom, the formal dining room and living room with centrepiece gas fireplace. A partially finished basement is handy, and the utility room is great space for extra storage. The fully fenced rear yard provides access to Albert St behind and has two large garden sheds to store all your lawn furniture, yard supplies or outdoor toys. A lovely back deck is perfect for lounging or entertaining, while there is still plenty of space for the kids and dog to run and play. This home offers easy access to a friendly community and a host of local amenities including shops, restaurants, parks, and schools, all within a short distance from your doorstep. 76.5 Stover St is a must see; combining timeless appeal, spacious living, and an enviable location, 17 minutes to the 401 and 35 minutes to Brantford. Book your private viewing today before this opportunity passes you by. (id:50976)
Property Details
|
MLS® Number
|
X12282622 |
|
Property Type
|
Single Family |
|
Community Name
|
Norwich Town |
|
Amenities Near By
|
Park, Place Of Worship, Schools |
|
Community Features
|
Community Centre |
|
Parking Space Total
|
8 |
Building
|
Bathroom Total
|
2 |
|
Bedrooms Above Ground
|
4 |
|
Bedrooms Total
|
4 |
|
Age
|
100+ Years |
|
Amenities
|
Fireplace(s) |
|
Appliances
|
Central Vacuum, Water Heater, Water Softener, Dishwasher, Dryer, Stove, Washer, Refrigerator |
|
Basement Development
|
Partially Finished |
|
Basement Type
|
Full (partially Finished) |
|
Construction Style Attachment
|
Detached |
|
Cooling Type
|
Central Air Conditioning |
|
Exterior Finish
|
Brick, Stone |
|
Fireplace Present
|
Yes |
|
Flooring Type
|
Hardwood |
|
Foundation Type
|
Concrete, Stone |
|
Half Bath Total
|
1 |
|
Heating Fuel
|
Natural Gas |
|
Heating Type
|
Forced Air |
|
Stories Total
|
2 |
|
Size Interior
|
2,500 - 3,000 Ft2 |
|
Type
|
House |
|
Utility Water
|
Municipal Water |
Parking
Land
|
Acreage
|
No |
|
Land Amenities
|
Park, Place Of Worship, Schools |
|
Sewer
|
Sanitary Sewer |
|
Size Frontage
|
90 Ft ,7 In |
|
Size Irregular
|
90.6 Ft |
|
Size Total Text
|
90.6 Ft|under 1/2 Acre |
|
Zoning Description
|
R1 |
Rooms
| Level |
Type |
Length |
Width |
Dimensions |
|
Second Level |
Office |
4.34 m |
1.93 m |
4.34 m x 1.93 m |
|
Second Level |
Primary Bedroom |
5.59 m |
3.56 m |
5.59 m x 3.56 m |
|
Second Level |
Bedroom |
3.76 m |
3.35 m |
3.76 m x 3.35 m |
|
Second Level |
Bedroom |
2.9 m |
3.56 m |
2.9 m x 3.56 m |
|
Second Level |
Bedroom |
3.53 m |
3.53 m |
3.53 m x 3.53 m |
|
Basement |
Utility Room |
7.95 m |
3.68 m |
7.95 m x 3.68 m |
|
Basement |
Other |
5.44 m |
4.27 m |
5.44 m x 4.27 m |
|
Basement |
Recreational, Games Room |
7.47 m |
5.28 m |
7.47 m x 5.28 m |
|
Main Level |
Kitchen |
4.75 m |
4.04 m |
4.75 m x 4.04 m |
|
Main Level |
Foyer |
2.11 m |
2.29 m |
2.11 m x 2.29 m |
|
Main Level |
Dining Room |
7.19 m |
3.73 m |
7.19 m x 3.73 m |
|
Main Level |
Living Room |
5.61 m |
4.8 m |
5.61 m x 4.8 m |
https://www.realtor.ca/real-estate/28600660/765-stover-street-e-norwich-norwich-town-norwich-town



