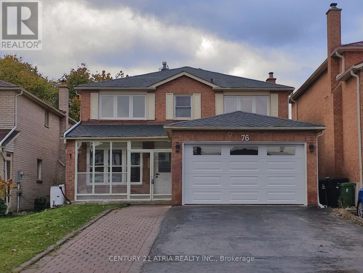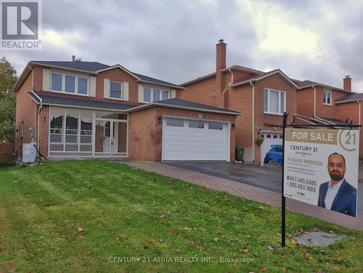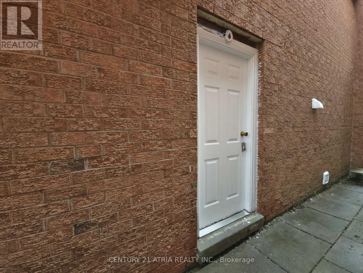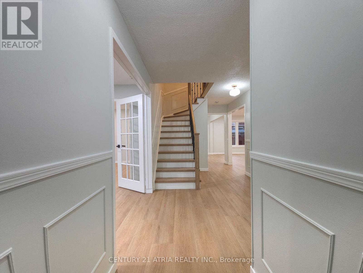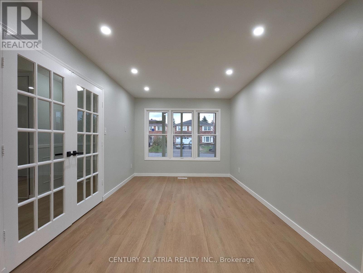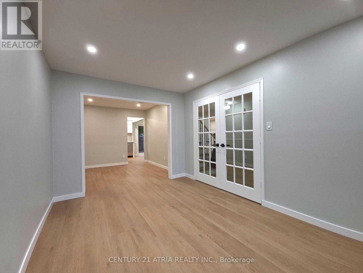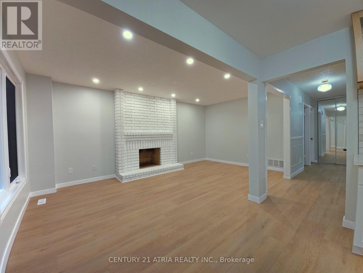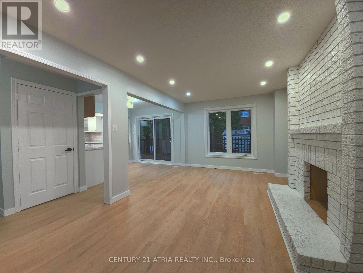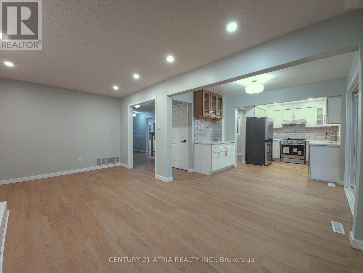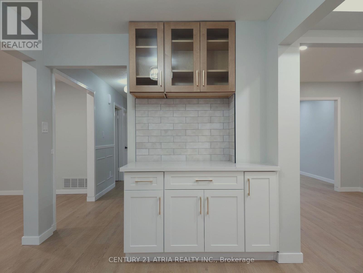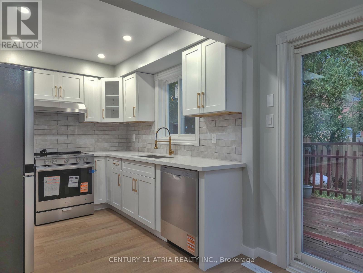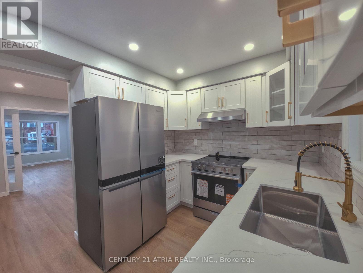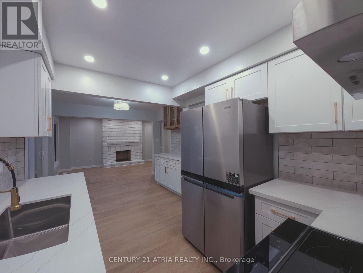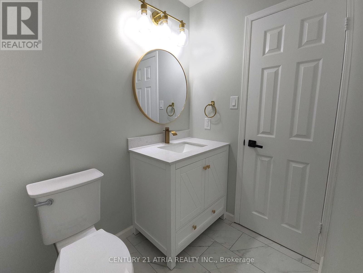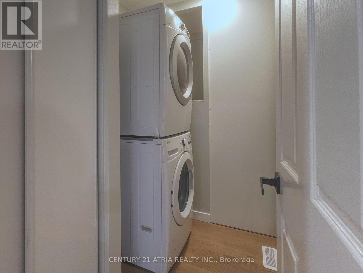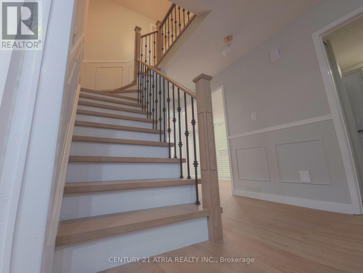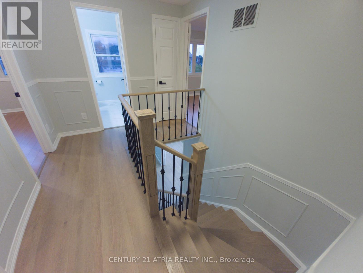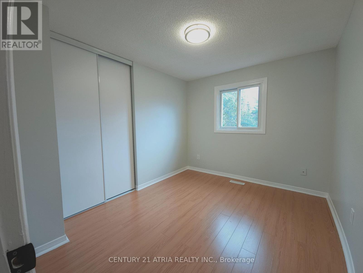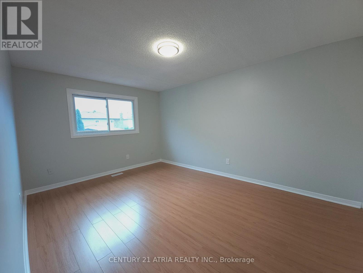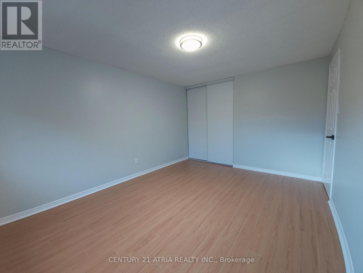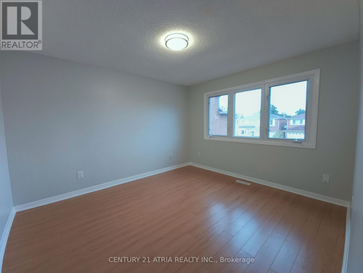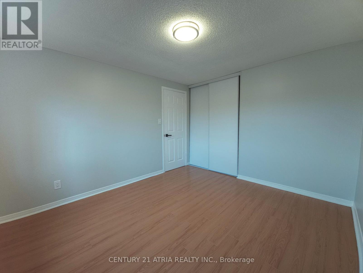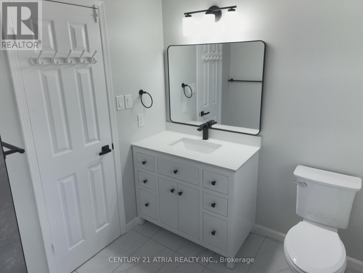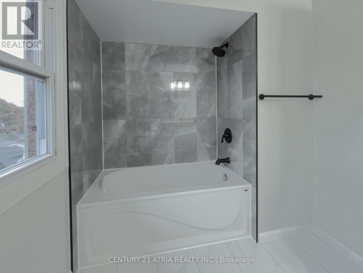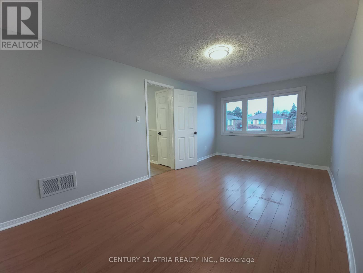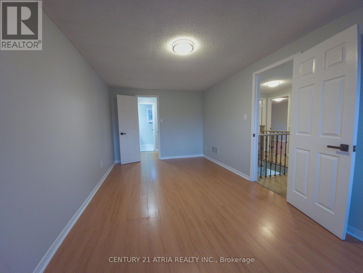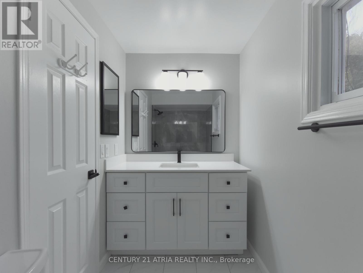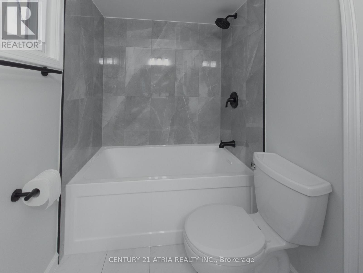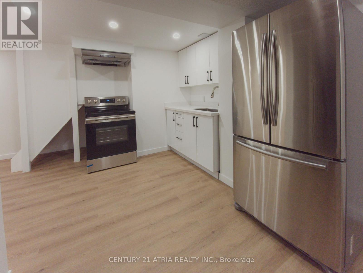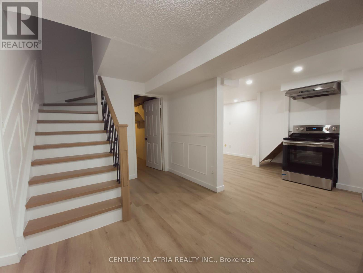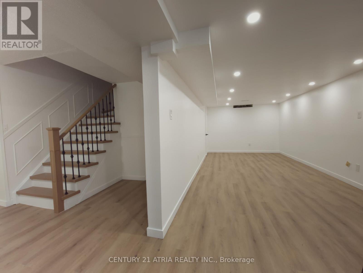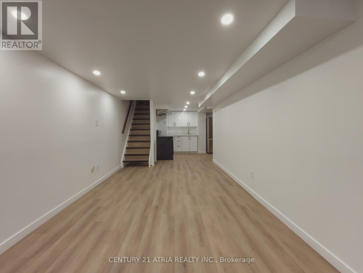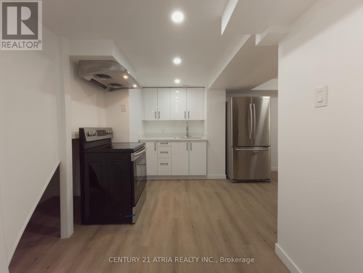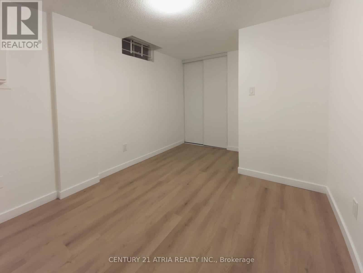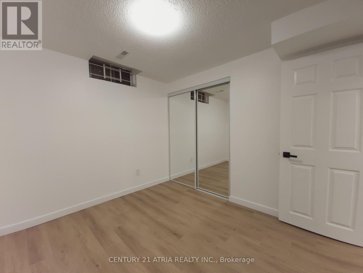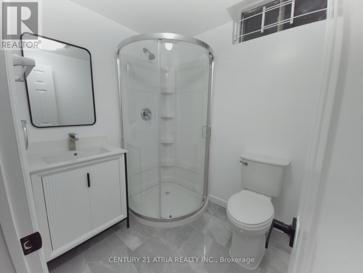6 Bedroom
4 Bathroom
2,000 - 2,500 ft2
Fireplace
Central Air Conditioning
Forced Air
$1,339,000
Welcome to this bright and spacious detached home that's newly renovated, featuring 4+2 bedrooms and 3.5 bathrooms. The main and upper floors are freshly updated with modern finishes. The fully finished renovated basement with a separate side entrance provides excellent potential for in-law living or rental income. Situated in a family-friendly neighborhood, this home offers a large backyard perfect for entertaining, gardening, or kids' play. Enjoy unbeatable convenience with bus stops, shopping plazas, grocery stores, major schools, and the public library all within walking distance, plus access to scenic walking and biking trails nearby. University of Toronto Scarborough Campus and Centennial College are both less than 10 minutes away, making this an ideal location for families and students alike. This sun-filled home enjoys natural light throughout the day, creating a warm and inviting atmosphere in every room. The large, extended driveway accommodates 4+ vehicles, offering ample parking for family and guests. (id:50976)
Property Details
|
MLS® Number
|
E12529652 |
|
Property Type
|
Single Family |
|
Community Name
|
Malvern |
|
Equipment Type
|
Water Heater |
|
Features
|
Carpet Free, Guest Suite, In-law Suite |
|
Parking Space Total
|
6 |
|
Rental Equipment Type
|
Water Heater |
Building
|
Bathroom Total
|
4 |
|
Bedrooms Above Ground
|
4 |
|
Bedrooms Below Ground
|
2 |
|
Bedrooms Total
|
6 |
|
Appliances
|
Garage Door Opener Remote(s), Central Vacuum, Water Heater - Tankless, Water Heater, Dryer, Washer, Window Coverings |
|
Basement Development
|
Finished |
|
Basement Type
|
N/a (finished) |
|
Construction Style Attachment
|
Detached |
|
Cooling Type
|
Central Air Conditioning |
|
Exterior Finish
|
Brick |
|
Fireplace Present
|
Yes |
|
Foundation Type
|
Concrete |
|
Half Bath Total
|
1 |
|
Heating Fuel
|
Natural Gas |
|
Heating Type
|
Forced Air |
|
Stories Total
|
2 |
|
Size Interior
|
2,000 - 2,500 Ft2 |
|
Type
|
House |
|
Utility Water
|
Municipal Water |
Parking
Land
|
Acreage
|
No |
|
Sewer
|
Sanitary Sewer |
|
Size Depth
|
106 Ft ,7 In |
|
Size Frontage
|
36 Ft |
|
Size Irregular
|
36 X 106.6 Ft |
|
Size Total Text
|
36 X 106.6 Ft |
Rooms
| Level |
Type |
Length |
Width |
Dimensions |
|
Second Level |
Primary Bedroom |
5.49 m |
2.92 m |
5.49 m x 2.92 m |
|
Second Level |
Bedroom 2 |
3.56 m |
3.15 m |
3.56 m x 3.15 m |
|
Second Level |
Bedroom 3 |
4.24 m |
3.15 m |
4.24 m x 3.15 m |
|
Second Level |
Bedroom 4 |
2.64 m |
3.15 m |
2.64 m x 3.15 m |
|
Basement |
Living Room |
6.25 m |
3.05 m |
6.25 m x 3.05 m |
|
Basement |
Kitchen |
4.76 m |
2.67 m |
4.76 m x 2.67 m |
|
Basement |
Bedroom 5 |
4.14 m |
2.73 m |
4.14 m x 2.73 m |
|
Basement |
Bedroom |
2.95 m |
2.78 m |
2.95 m x 2.78 m |
|
Main Level |
Living Room |
4.42 m |
3.05 m |
4.42 m x 3.05 m |
|
Main Level |
Dining Room |
2.95 m |
3.05 m |
2.95 m x 3.05 m |
|
Main Level |
Family Room |
5.61 m |
3.15 m |
5.61 m x 3.15 m |
|
Main Level |
Kitchen |
3 m |
2.57 m |
3 m x 2.57 m |
|
Main Level |
Eating Area |
3.15 m |
2.87 m |
3.15 m x 2.87 m |
https://www.realtor.ca/real-estate/29088103/76-carisbrooke-square-toronto-malvern-malvern



