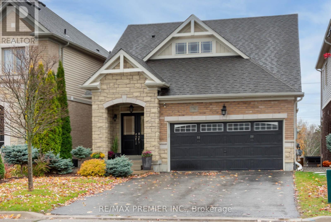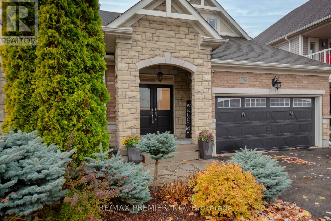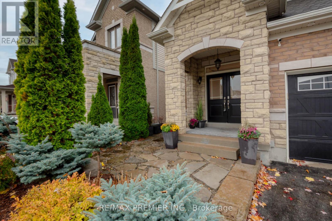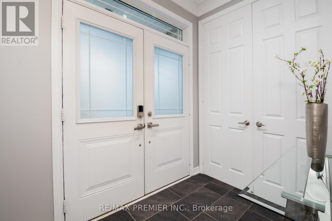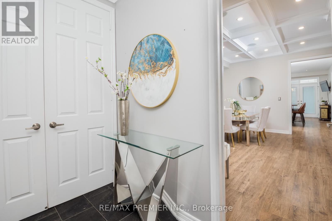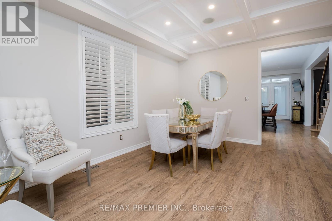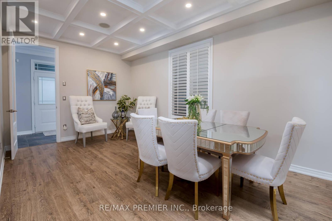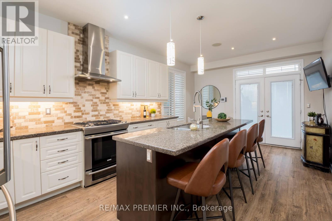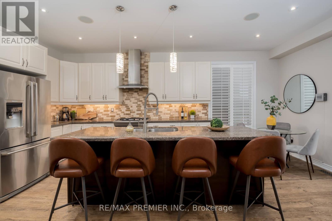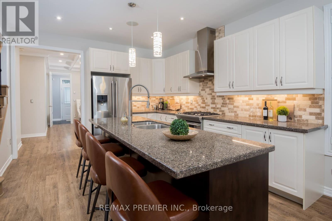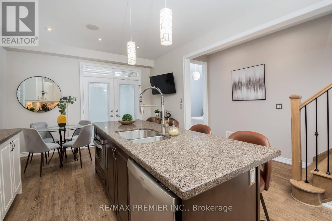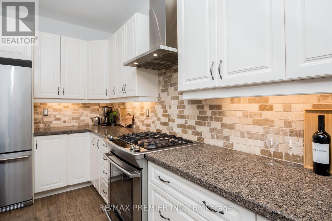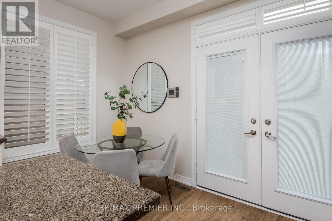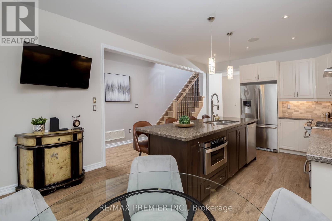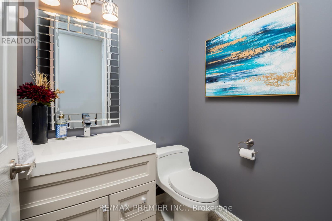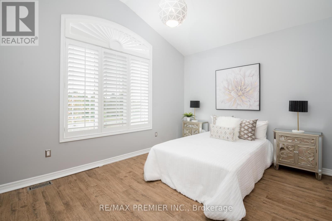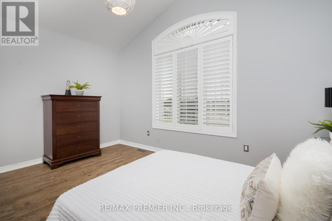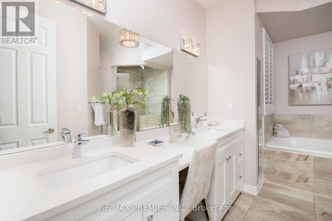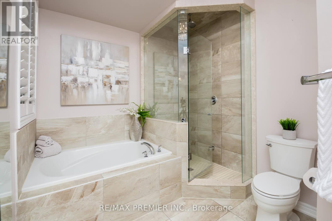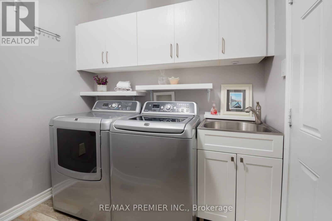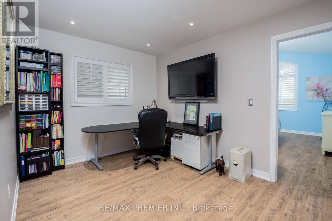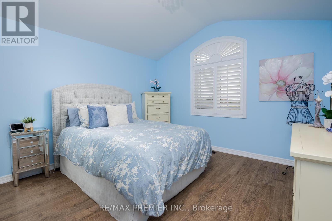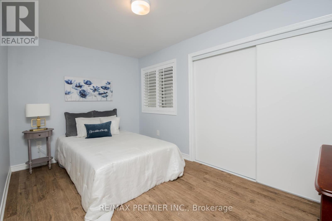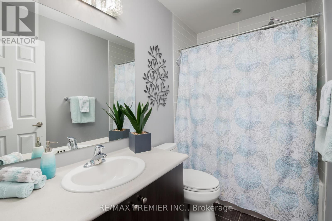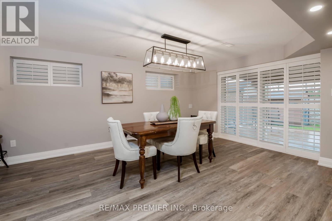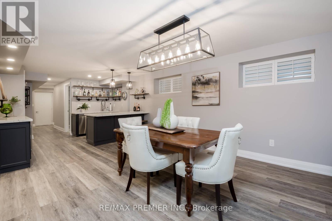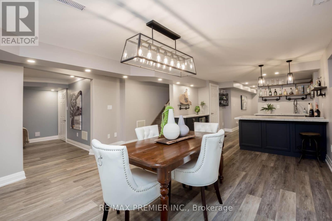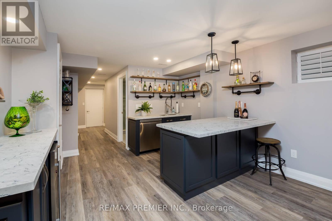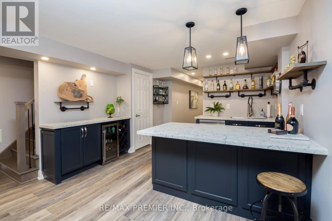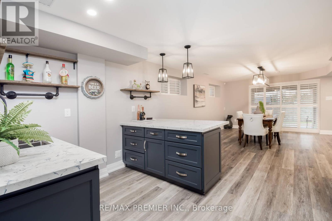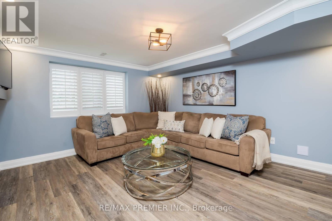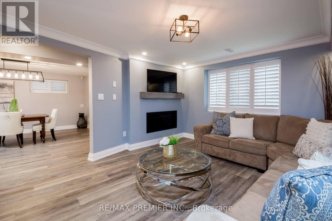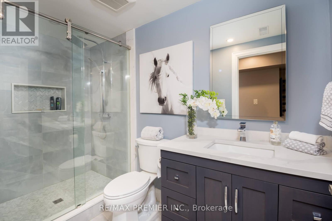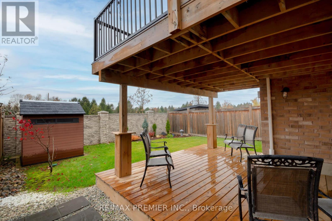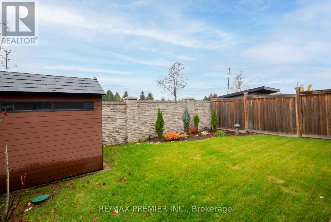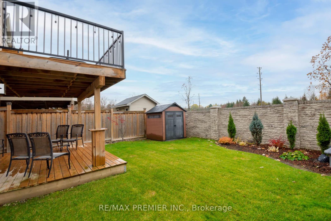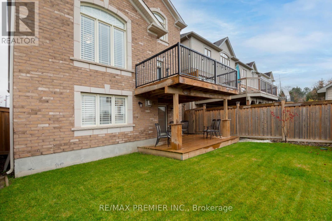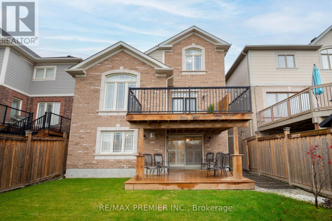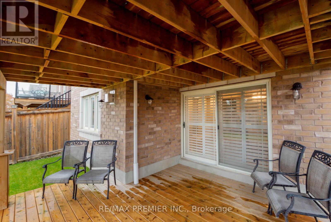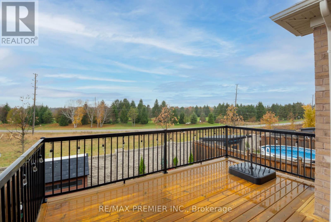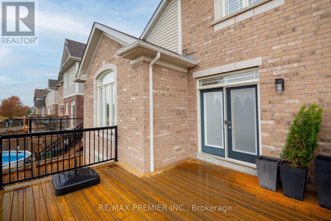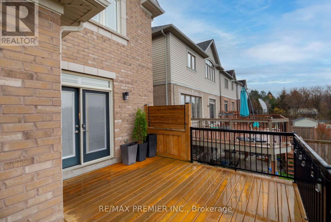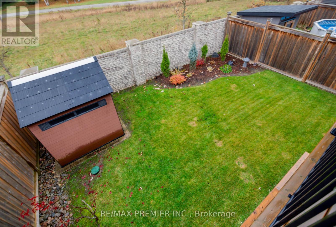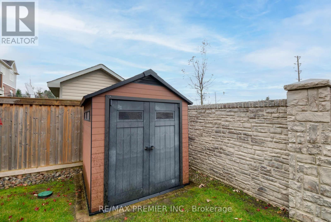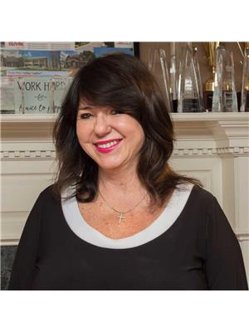3 Bedroom
4 Bathroom
1,500 - 2,000 ft2
Fireplace
Central Air Conditioning
Forced Air
Landscaped, Lawn Sprinkler
$898,000
This 1608 Sqft Plus 1221 Sq Ft Finished Walk Out Basement Bungaloft Is A Must See. No Quality Spared Throughout. You Will Love It The Moment You Enter Thru The Double Door Entry Having A Main Floor Master Bedroom With A 5pc Spa Like Ensuite. Best Of Both Worlds With A Second Level With 2 Large Bedrooms, Office Or Library Or Work From Home. The Kitchen Is A Cooks Dream Featuring A Large Center Island To Seat 4 More Guests With Top Of The Line S.S. Appliances Including A 4 Burner Gas Stove, B/I Microwave And Upgraded Oven Hood. White Cupboards, Quartz Counter Tops, And Glass Backsplash, Pot Lights All Add To The Beauty Of This Kitchen. Lower Level With, Wet Bar Or Kitchenette, Open Concept, Large Rec Room Plus A Full 3pc Washroom Make This A Possible In Law Suite Walking Out To A Large Private Patio Across From A Golf Course. A Must See, Charm And Elegance Are The Only Words To Describe This Unique Home, In A Quiet Neighbourhood Close To Amenities, School, Park, Golf Course. Shows 10++. Immaculate Move In Condition. (id:50976)
Property Details
|
MLS® Number
|
N12522180 |
|
Property Type
|
Single Family |
|
Community Name
|
Rural New Tecumseth |
|
Amenities Near By
|
Golf Nearby, Park, Schools |
|
Features
|
Cul-de-sac, Carpet Free |
|
Parking Space Total
|
4 |
|
Structure
|
Deck |
|
View Type
|
View |
Building
|
Bathroom Total
|
4 |
|
Bedrooms Above Ground
|
3 |
|
Bedrooms Total
|
3 |
|
Amenities
|
Fireplace(s) |
|
Appliances
|
Central Vacuum, Water Heater, Water Softener, Alarm System, Dishwasher, Dryer, Oven, Stove, Washer, Refrigerator |
|
Basement Development
|
Finished |
|
Basement Features
|
Walk Out |
|
Basement Type
|
N/a (finished) |
|
Construction Style Attachment
|
Detached |
|
Cooling Type
|
Central Air Conditioning |
|
Exterior Finish
|
Brick |
|
Fire Protection
|
Alarm System, Monitored Alarm, Smoke Detectors |
|
Fireplace Present
|
Yes |
|
Flooring Type
|
Hardwood, Ceramic |
|
Foundation Type
|
Concrete |
|
Half Bath Total
|
1 |
|
Heating Fuel
|
Natural Gas |
|
Heating Type
|
Forced Air |
|
Stories Total
|
2 |
|
Size Interior
|
1,500 - 2,000 Ft2 |
|
Type
|
House |
|
Utility Water
|
Municipal Water |
Parking
Land
|
Acreage
|
No |
|
Land Amenities
|
Golf Nearby, Park, Schools |
|
Landscape Features
|
Landscaped, Lawn Sprinkler |
|
Sewer
|
Sanitary Sewer |
|
Size Depth
|
105 Ft ,2 In |
|
Size Frontage
|
36 Ft ,1 In |
|
Size Irregular
|
36.1 X 105.2 Ft |
|
Size Total Text
|
36.1 X 105.2 Ft |
Rooms
| Level |
Type |
Length |
Width |
Dimensions |
|
Lower Level |
Other |
3.73 m |
3.15 m |
3.73 m x 3.15 m |
|
Lower Level |
Recreational, Games Room |
4.99 m |
6.57 m |
4.99 m x 6.57 m |
|
Lower Level |
Family Room |
3.77 m |
4.63 m |
3.77 m x 4.63 m |
|
Main Level |
Living Room |
3.73 m |
5.15 m |
3.73 m x 5.15 m |
|
Main Level |
Kitchen |
3.73 m |
4.14 m |
3.73 m x 4.14 m |
|
Main Level |
Primary Bedroom |
4.51 m |
3.39 m |
4.51 m x 3.39 m |
|
Main Level |
Laundry Room |
2.2 m |
2.49 m |
2.2 m x 2.49 m |
|
Main Level |
Foyer |
2.68 m |
1.73 m |
2.68 m x 1.73 m |
|
Upper Level |
Office |
3.73 m |
3.94 m |
3.73 m x 3.94 m |
|
Upper Level |
Bedroom 2 |
2.66 m |
4.48 m |
2.66 m x 4.48 m |
|
Upper Level |
Bedroom 3 |
3.68 m |
4.41 m |
3.68 m x 4.41 m |
https://www.realtor.ca/real-estate/29080611/76-cauthers-crescent-new-tecumseth-rural-new-tecumseth



