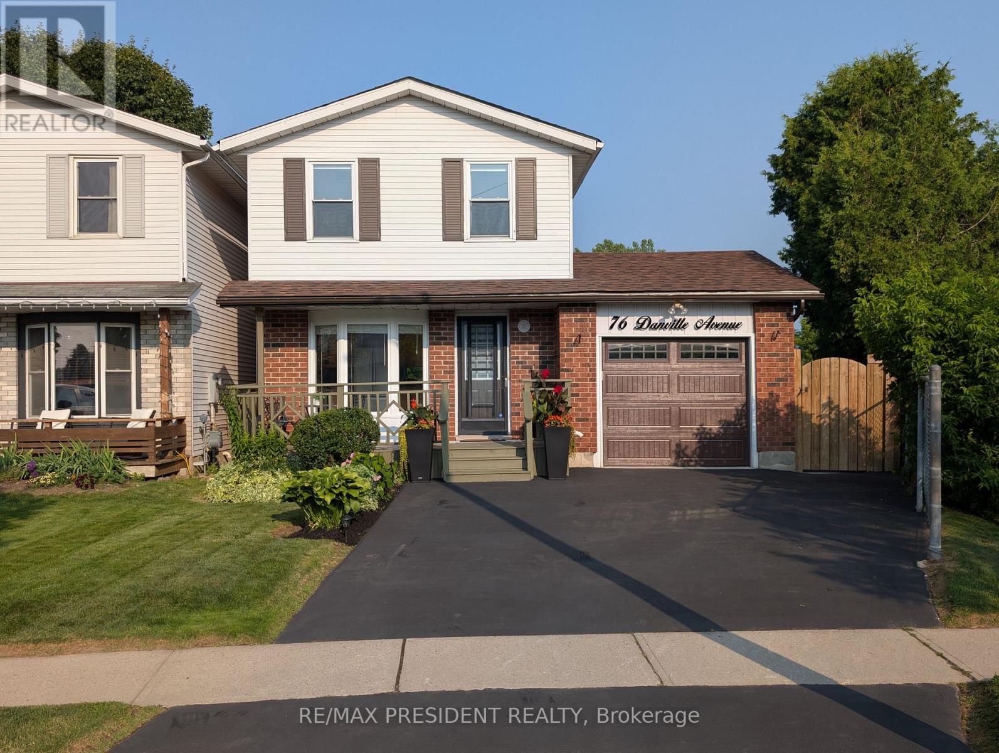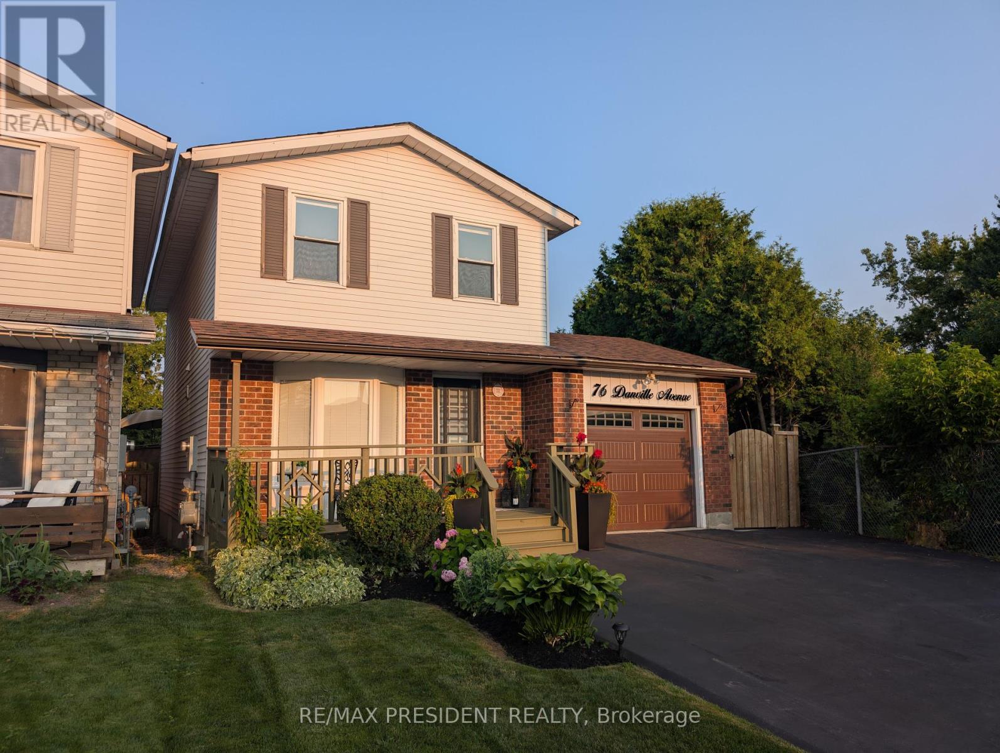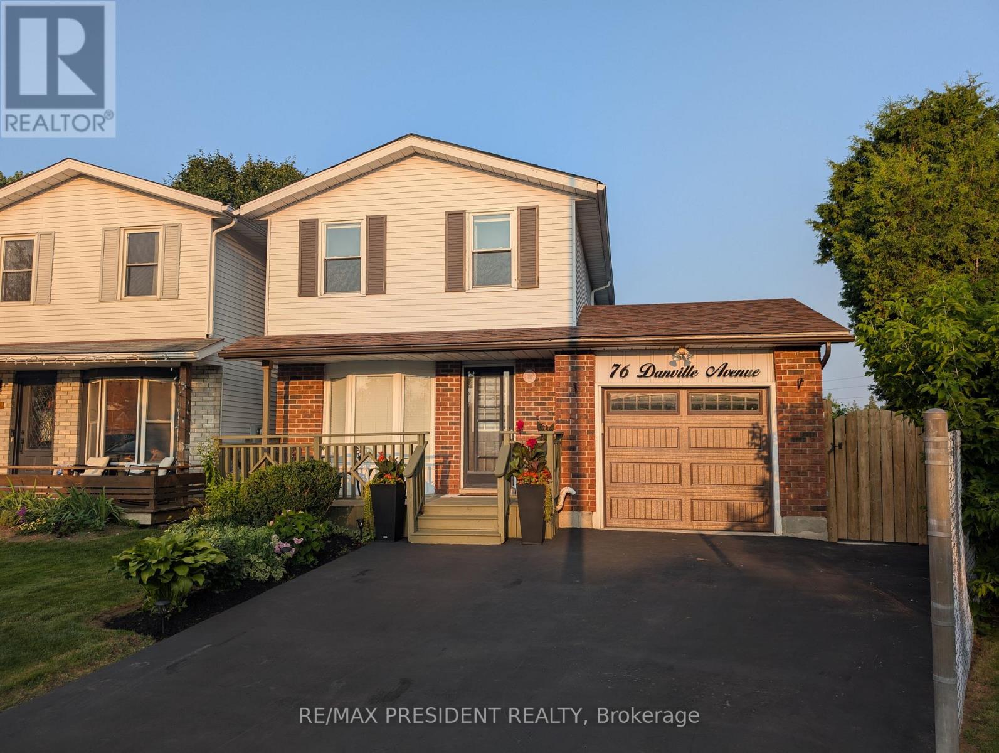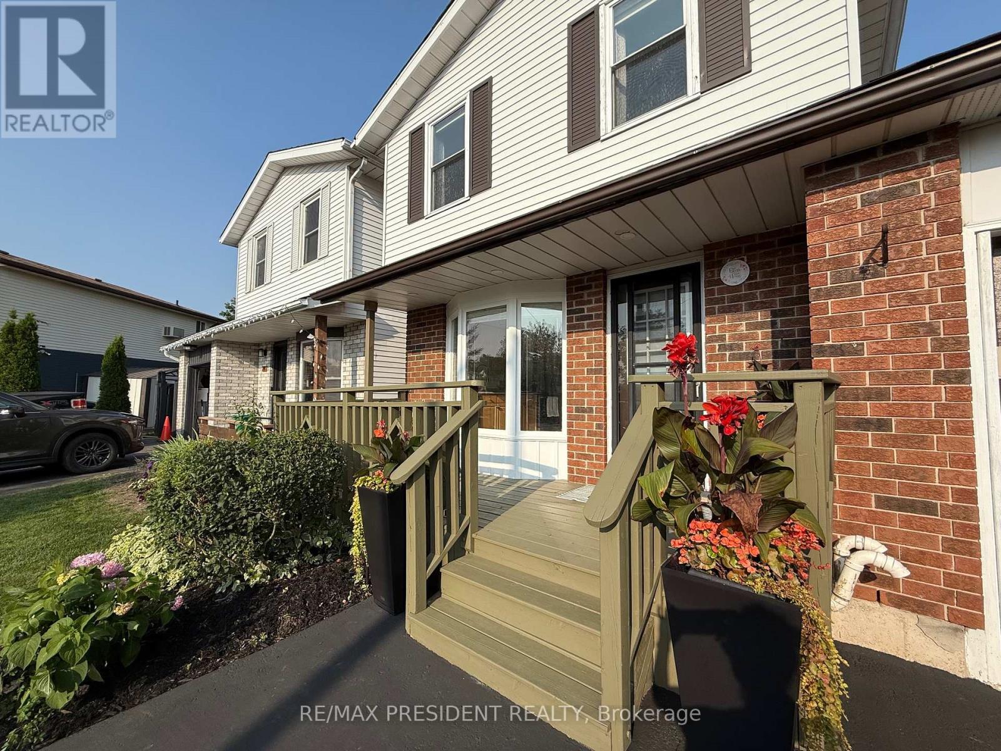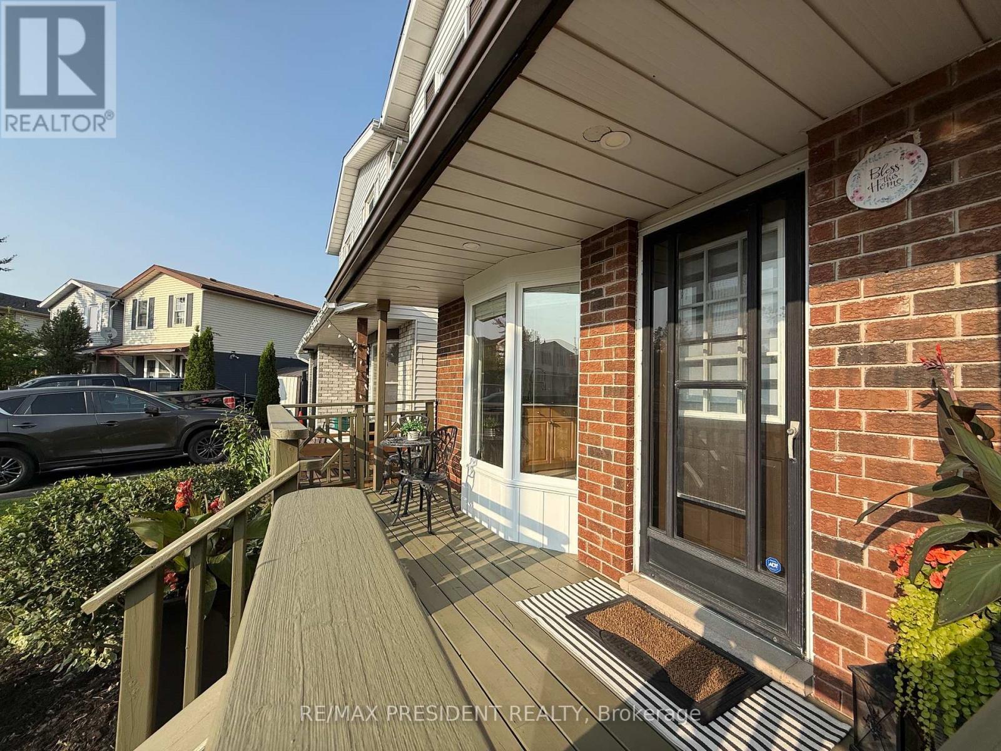3 Bedroom
2 Bathroom
700 - 1,100 ft2
Central Air Conditioning, Ventilation System
Forced Air
$799,900
Beautifully maintained 3-bedroom, 2-bath home backing onto conservation in a quiet Acton neighborhood. This move-in-ready property features an open-concept layout with a maple kitchen, pot lights, and stainless steel appliances (fridge 2023, stove 2024). Enjoy a private 12-ft deck overlooking a landscaped yard with a new concrete patio (2024) and garden. Upstairs includes a spacious primary bedroom with hardwood floors, two additional bedrooms, and a modern 4-piece bath. The finished basement offers a bright rec room and 2-piece bath. Key updates include roof, furnace, and A/C (2021), driveway (2023), deck (2024), smart thermostat and outdoor lighting, and a new garage door. Conveniently located near parks, schools, and the GO Train, with easy access to Georgetown, Milton, and Guelph. A solid option for first-time buyers, downsizers, or anyone seeking a low-maintenance home with meaningful upgrades already in place. (id:50976)
Property Details
|
MLS® Number
|
W12295803 |
|
Property Type
|
Single Family |
|
Community Name
|
1045 - AC Acton |
|
Amenities Near By
|
Park, Public Transit |
|
Features
|
Cul-de-sac, Carpet Free, Guest Suite |
|
Parking Space Total
|
4 |
|
Structure
|
Shed |
|
View Type
|
View |
Building
|
Bathroom Total
|
2 |
|
Bedrooms Above Ground
|
3 |
|
Bedrooms Total
|
3 |
|
Amenities
|
Separate Electricity Meters |
|
Appliances
|
Garage Door Opener Remote(s), Central Vacuum, Water Heater, Water Meter, Dishwasher, Dryer, Garage Door Opener, Hood Fan, Stove, Washer, Refrigerator |
|
Basement Development
|
Finished |
|
Basement Type
|
N/a (finished) |
|
Construction Style Attachment
|
Detached |
|
Cooling Type
|
Central Air Conditioning, Ventilation System |
|
Exterior Finish
|
Brick, Vinyl Siding |
|
Flooring Type
|
Hardwood, Laminate |
|
Foundation Type
|
Concrete, Block, Slab |
|
Half Bath Total
|
1 |
|
Heating Fuel
|
Natural Gas |
|
Heating Type
|
Forced Air |
|
Stories Total
|
2 |
|
Size Interior
|
700 - 1,100 Ft2 |
|
Type
|
House |
|
Utility Water
|
Municipal Water |
Parking
Land
|
Acreage
|
No |
|
Fence Type
|
Fully Fenced, Fenced Yard |
|
Land Amenities
|
Park, Public Transit |
|
Sewer
|
Sanitary Sewer |
|
Size Depth
|
105 Ft ,7 In |
|
Size Frontage
|
25 Ft ,6 In |
|
Size Irregular
|
25.5 X 105.6 Ft ; Pie Shaped |
|
Size Total Text
|
25.5 X 105.6 Ft ; Pie Shaped |
Rooms
| Level |
Type |
Length |
Width |
Dimensions |
|
Second Level |
Primary Bedroom |
4.5 m |
3.5 m |
4.5 m x 3.5 m |
|
Second Level |
Bedroom 2 |
3.5 m |
2.5 m |
3.5 m x 2.5 m |
|
Second Level |
Bedroom 3 |
3.5 m |
2.5 m |
3.5 m x 2.5 m |
|
Ground Level |
Living Room |
4.95 m |
4.6 m |
4.95 m x 4.6 m |
|
Ground Level |
Kitchen |
3.7 m |
2.55 m |
3.7 m x 2.55 m |
https://www.realtor.ca/real-estate/28629077/76-danville-avenue-halton-hills-ac-acton-1045-ac-acton



