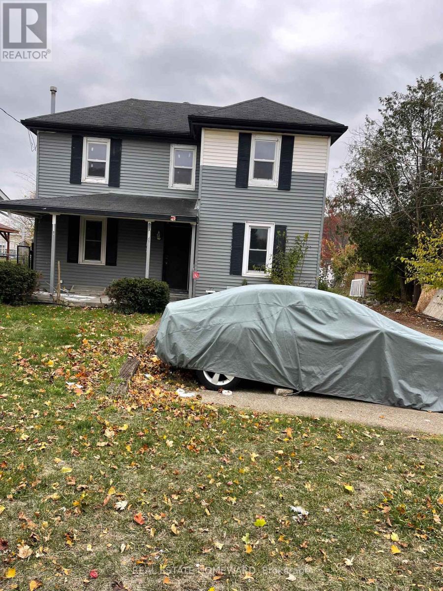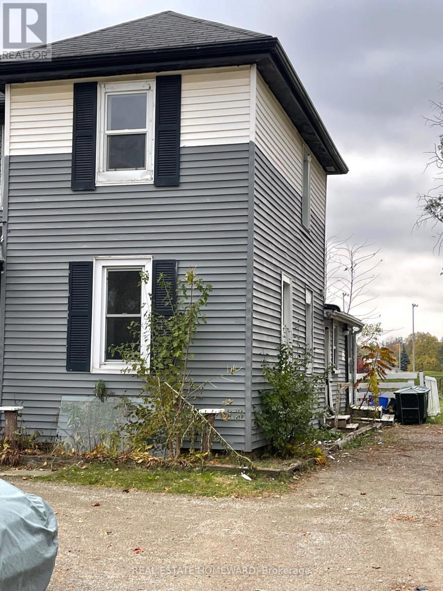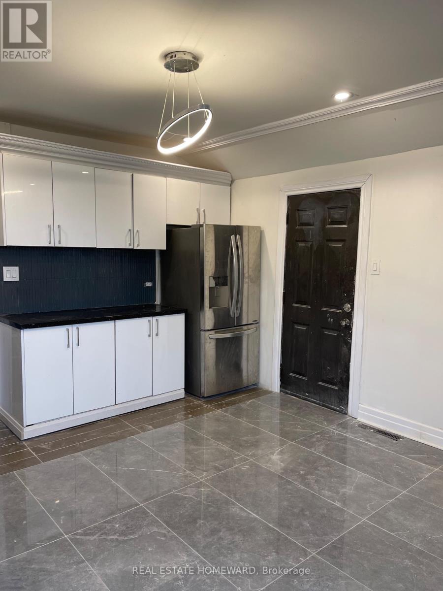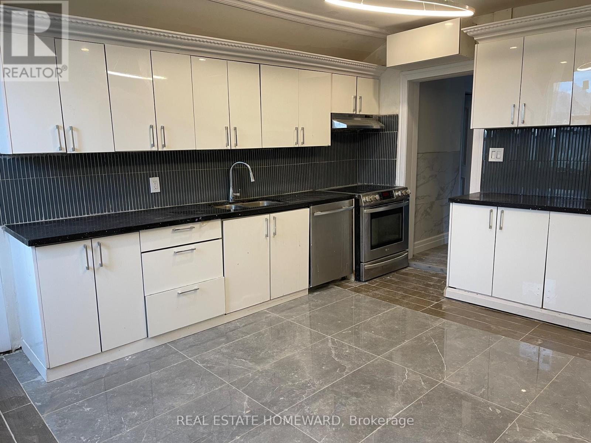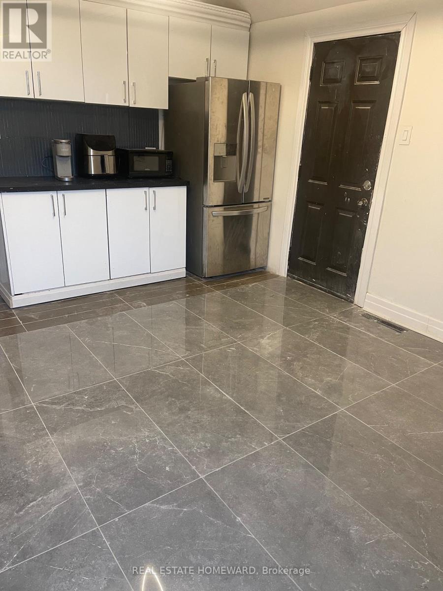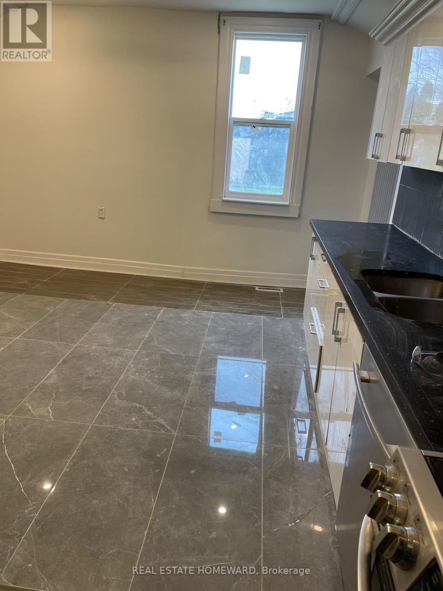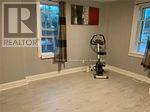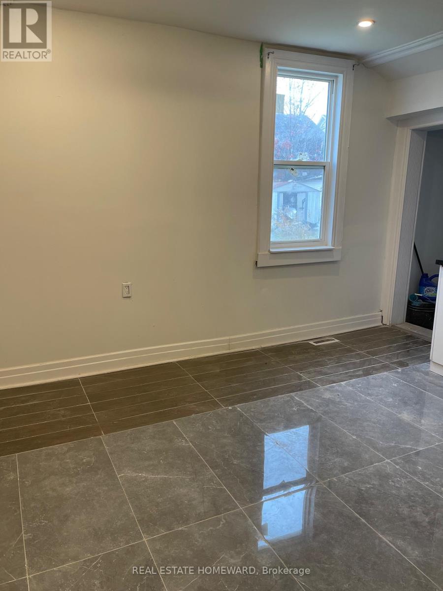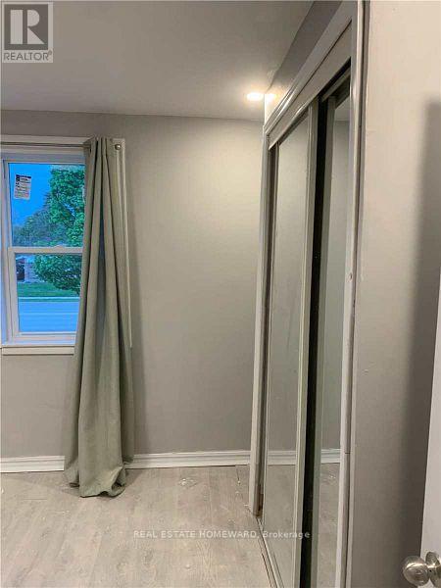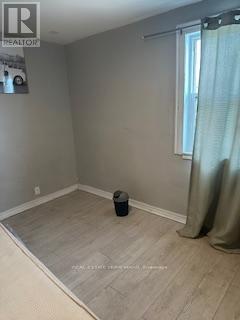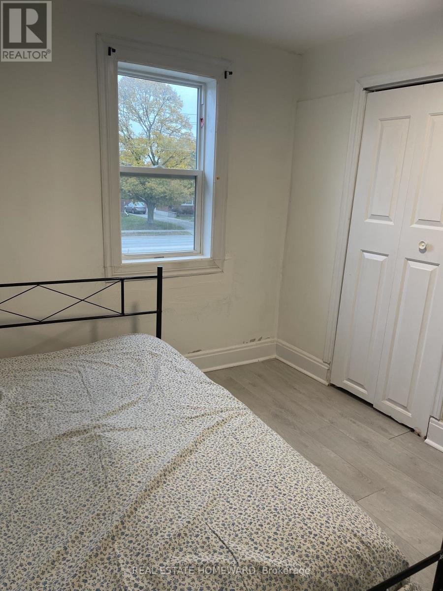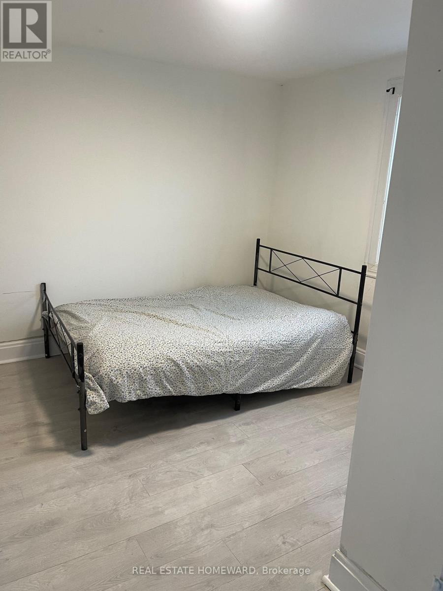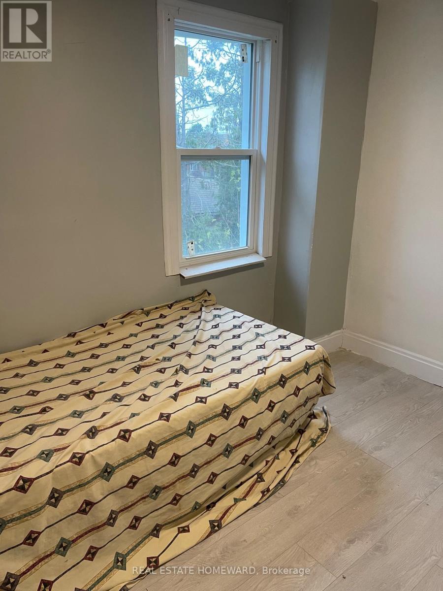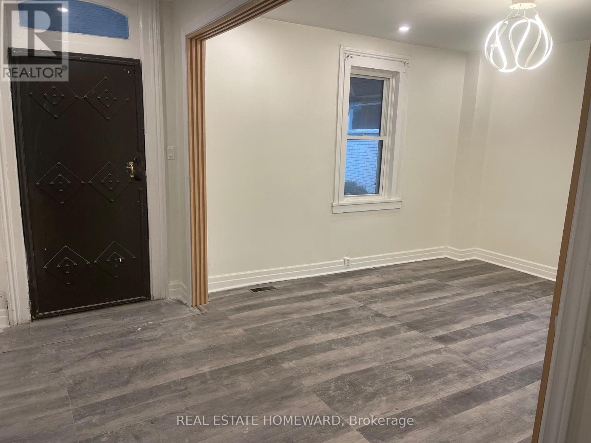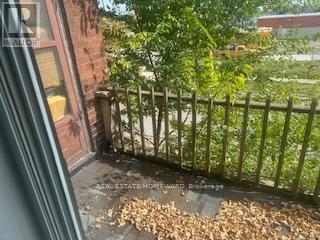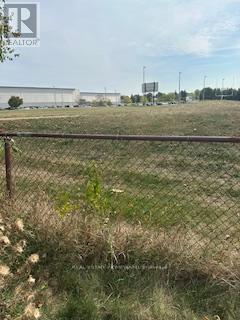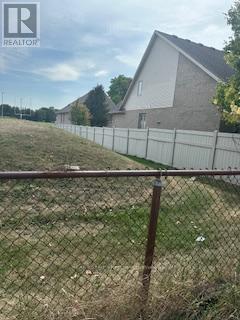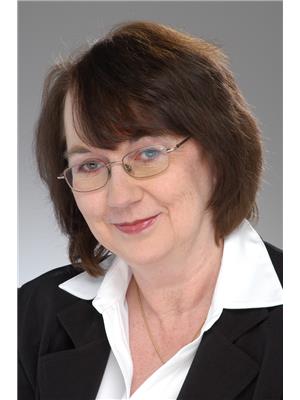4 Bedroom
3 Bathroom
1,100 - 1,500 ft2
None
Forced Air
$599,000
Unique detached 2 storey century home on oversized lot with unobstructed back views, overlooking Wayne Gretzky Sports Centre . Excellent location, close to all amenities and shopping malls (Walmart, Costco, etc.) with easy access to Highway 403. Incredible Potential! Lots of parking (4+). Drawings available for ADU (Additional dwelling unit). (id:50976)
Property Details
|
MLS® Number
|
X12520012 |
|
Property Type
|
Single Family |
|
Equipment Type
|
Water Heater |
|
Features
|
Flat Site |
|
Parking Space Total
|
4 |
|
Rental Equipment Type
|
Water Heater |
|
Structure
|
Shed |
|
View Type
|
City View |
Building
|
Bathroom Total
|
3 |
|
Bedrooms Above Ground
|
4 |
|
Bedrooms Total
|
4 |
|
Age
|
100+ Years |
|
Appliances
|
Water Heater, Water Meter |
|
Basement Development
|
Unfinished |
|
Basement Features
|
Separate Entrance |
|
Basement Type
|
N/a, N/a (unfinished) |
|
Construction Style Attachment
|
Detached |
|
Cooling Type
|
None |
|
Exterior Finish
|
Vinyl Siding |
|
Flooring Type
|
Laminate, Vinyl |
|
Foundation Type
|
Block |
|
Half Bath Total
|
2 |
|
Heating Fuel
|
Natural Gas |
|
Heating Type
|
Forced Air |
|
Stories Total
|
2 |
|
Size Interior
|
1,100 - 1,500 Ft2 |
|
Type
|
House |
|
Utility Water
|
Municipal Water |
Parking
Land
|
Acreage
|
No |
|
Sewer
|
Sanitary Sewer |
|
Size Depth
|
153 Ft ,3 In |
|
Size Frontage
|
61 Ft ,4 In |
|
Size Irregular
|
61.4 X 153.3 Ft ; 59.85 Rear/150.93 |
|
Size Total Text
|
61.4 X 153.3 Ft ; 59.85 Rear/150.93|under 1/2 Acre |
|
Zoning Description
|
R1a |
Rooms
| Level |
Type |
Length |
Width |
Dimensions |
|
Second Level |
Bathroom |
1.98 m |
0.76 m |
1.98 m x 0.76 m |
|
Second Level |
Bedroom |
3.38 m |
3.2 m |
3.38 m x 3.2 m |
|
Second Level |
Bedroom |
3.45 m |
3.23 m |
3.45 m x 3.23 m |
|
Second Level |
Bedroom |
3.89 m |
2.84 m |
3.89 m x 2.84 m |
|
Main Level |
Kitchen |
4.88 m |
4.09 m |
4.88 m x 4.09 m |
|
Main Level |
Living Room |
3.73 m |
5.44 m |
3.73 m x 5.44 m |
|
Main Level |
Bedroom |
4.19 m |
3.43 m |
4.19 m x 3.43 m |
|
Main Level |
Bathroom |
3.35 m |
2.13 m |
3.35 m x 2.13 m |
|
Main Level |
Bathroom |
2.13 m |
0.76 m |
2.13 m x 0.76 m |
|
Main Level |
Mud Room |
4.83 m |
2.97 m |
4.83 m x 2.97 m |
Utilities
|
Cable
|
Available |
|
Electricity
|
Available |
|
Sewer
|
Installed |
https://www.realtor.ca/real-estate/29078678/76-fairview-drive-brantford



