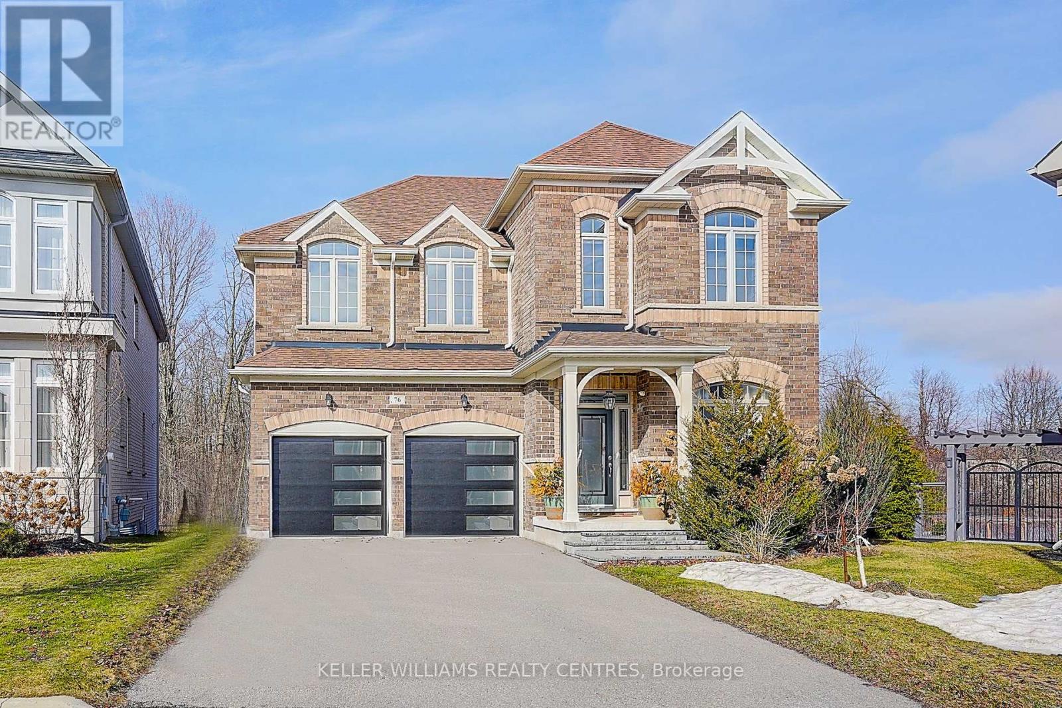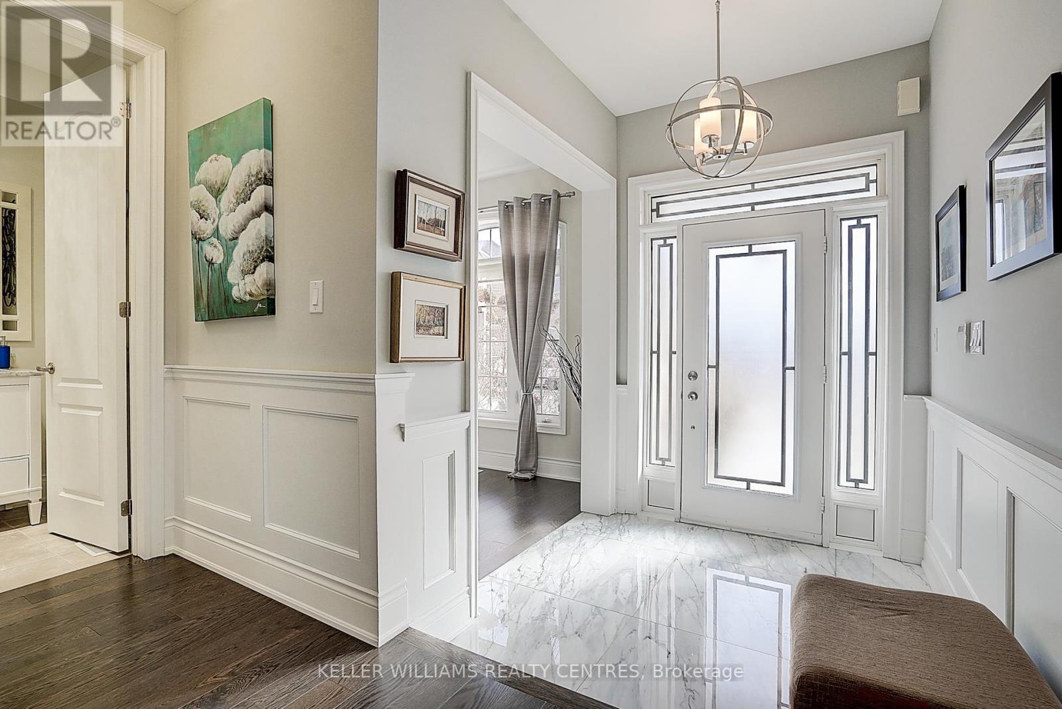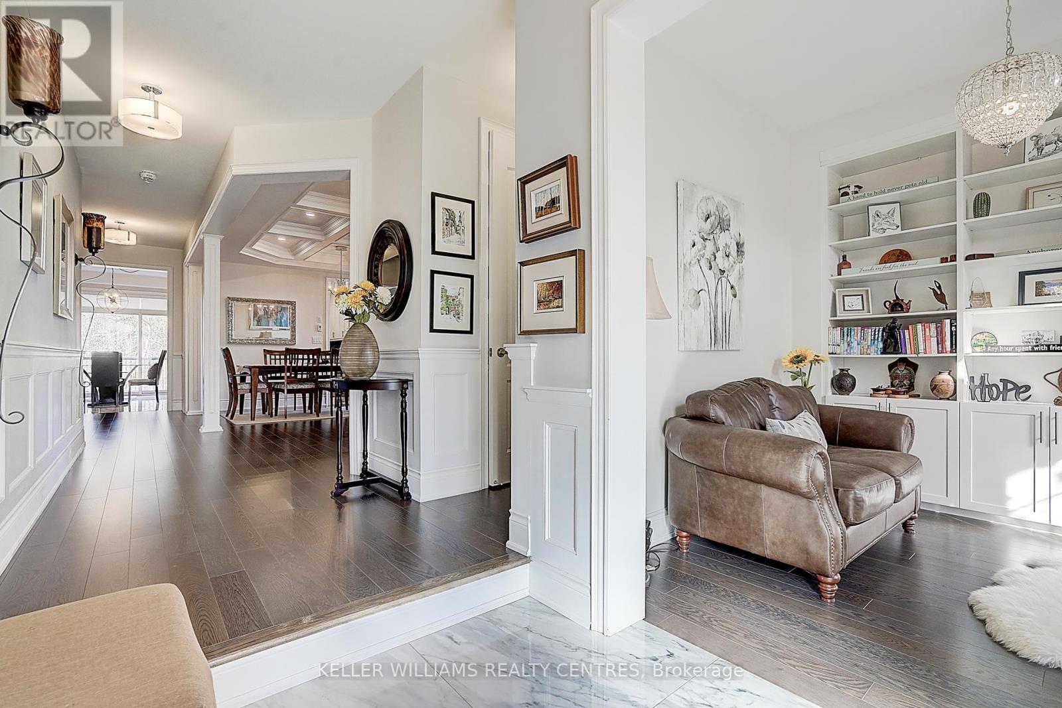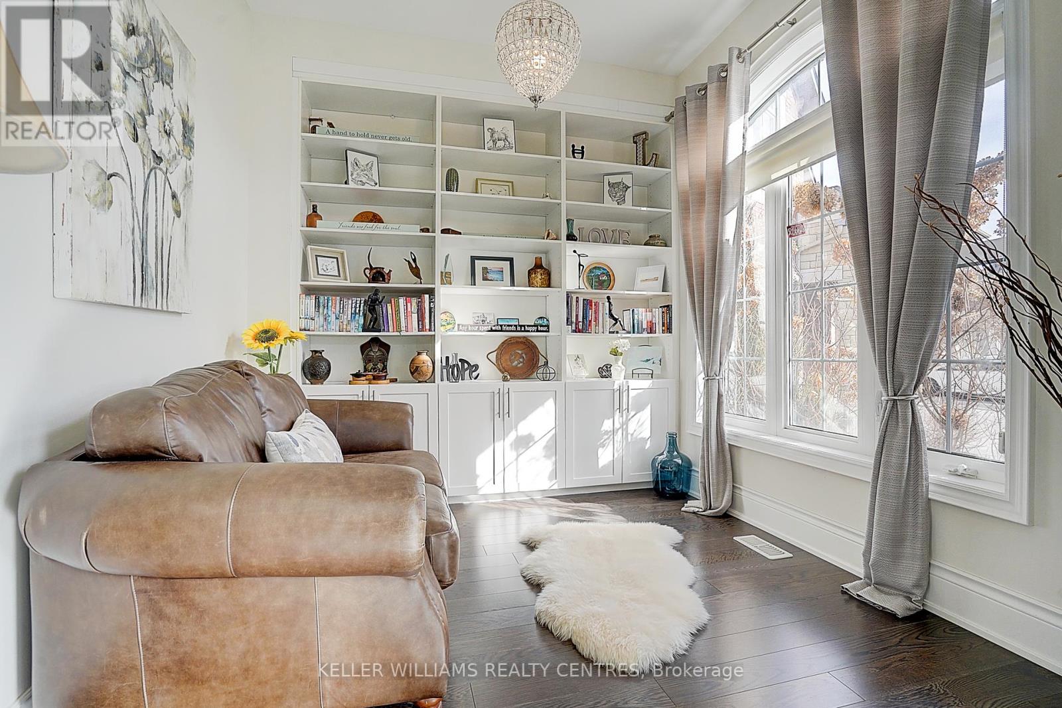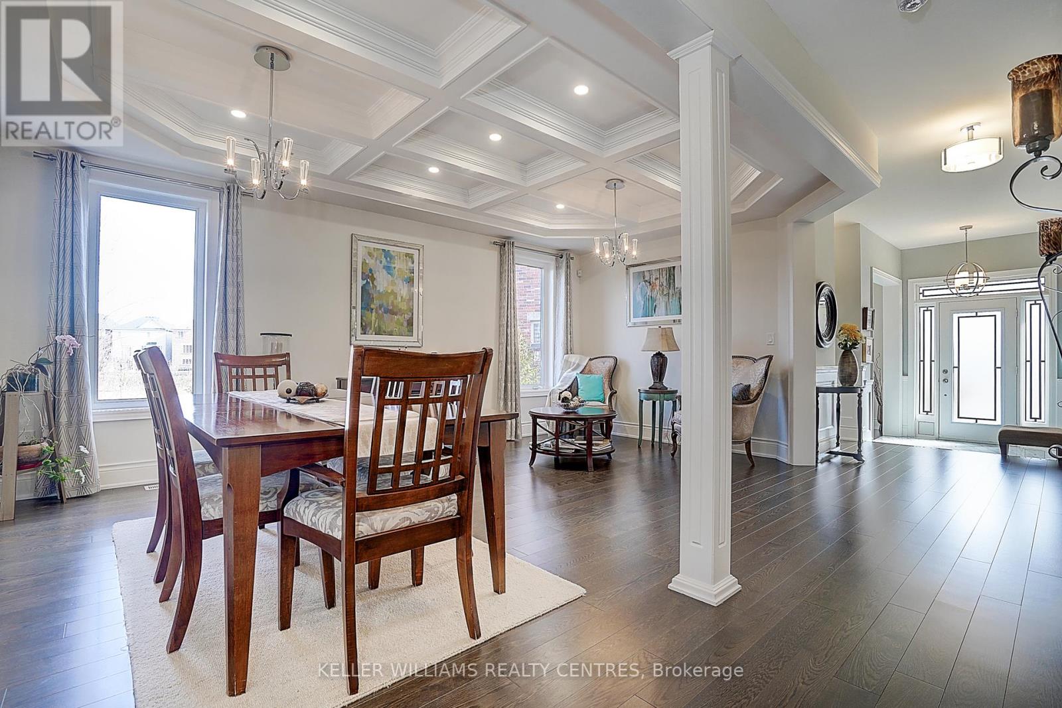5 Bedroom
5 Bathroom
3,000 - 3,500 ft2
Fireplace
Central Air Conditioning, Air Exchanger
Forced Air
Landscaped
$2,100,000
This beautiful detached home in desirable Aurora Trails is located on a quiet cul-de-sac on a large pie-shaped lot backing onto a lovely mature forest. It is a short walk to the nearby newly-built Whispering Pines Public School, John Abel and Edward Coltham parks. This lovely home boasts 9 ft. ceilings throughout, 4 large bedrooms, 2 dens/offices, 4 bathrooms and Hardwood floors throughout. Large windows bring in lots of natural light. Waffle ceiling and wainscoting in the Living/Dining Room and Entrance foyer elevates the space and Pot lights throughout the main floor provide additional lighting. The kitchen is tastefully upgraded with white cabinets, quartz countertops, counter depth refrigerator, built-in microwave and dishwasher and a professional gas stove. The den at the entrance has built-in shelves and cabinets, while the one on the 2nd floor provides a private work space. 200 Amp Electrical Service Panel, Central Vacuum, Humidifier, Gas Fireplace, Natural Gas line to Barbecue on deck are all additional features. The walkout basement has been professionally finished with a Legal self-contained 1-bedroom 1 bathroom apartment, which has a separate entrance, lots of windows bringing in natural light, full kitchen and laundry and separate mailbox. The backyard is very private and boasts a lovely perennial garden, which is a bird lovers paradise. The beautiful deck, made of durable composite material, is great for entertaining. Proximity to an extensive network of walking trails, supermarkets, hardware and big-box convenience stores, banks, and restaurants and only a 5 minute drive to highway 404 makes this the perfect place to call home. (id:50976)
Property Details
|
MLS® Number
|
N12304181 |
|
Property Type
|
Single Family |
|
Community Name
|
Rural Aurora |
|
Amenities Near By
|
Schools |
|
Features
|
Cul-de-sac, Wooded Area, Sloping, Backs On Greenbelt, Conservation/green Belt, Carpet Free, In-law Suite |
|
Parking Space Total
|
6 |
|
Structure
|
Deck |
Building
|
Bathroom Total
|
5 |
|
Bedrooms Above Ground
|
4 |
|
Bedrooms Below Ground
|
1 |
|
Bedrooms Total
|
5 |
|
Age
|
6 To 15 Years |
|
Amenities
|
Fireplace(s) |
|
Appliances
|
Central Vacuum, Garage Door Opener Remote(s), Water Heater, Dishwasher, Dryer, Stove, Washer, Window Coverings, Refrigerator |
|
Basement Development
|
Finished |
|
Basement Features
|
Walk Out |
|
Basement Type
|
N/a (finished) |
|
Construction Style Attachment
|
Detached |
|
Cooling Type
|
Central Air Conditioning, Air Exchanger |
|
Exterior Finish
|
Brick |
|
Fire Protection
|
Security System, Smoke Detectors, Alarm System |
|
Fireplace Present
|
Yes |
|
Fireplace Total
|
1 |
|
Flooring Type
|
Hardwood, Laminate, Porcelain Tile |
|
Foundation Type
|
Poured Concrete |
|
Half Bath Total
|
1 |
|
Heating Fuel
|
Natural Gas |
|
Heating Type
|
Forced Air |
|
Stories Total
|
2 |
|
Size Interior
|
3,000 - 3,500 Ft2 |
|
Type
|
House |
|
Utility Water
|
Municipal Water |
Parking
Land
|
Acreage
|
No |
|
Land Amenities
|
Schools |
|
Landscape Features
|
Landscaped |
|
Sewer
|
Sanitary Sewer |
|
Size Depth
|
153 Ft |
|
Size Frontage
|
33 Ft |
|
Size Irregular
|
33 X 153 Ft ; Irregular |
|
Size Total Text
|
33 X 153 Ft ; Irregular|under 1/2 Acre |
|
Zoning Description
|
Residential |
Rooms
| Level |
Type |
Length |
Width |
Dimensions |
|
Second Level |
Primary Bedroom |
5.79 m |
4.09 m |
5.79 m x 4.09 m |
|
Second Level |
Bedroom 2 |
4.88 m |
3.35 m |
4.88 m x 3.35 m |
|
Second Level |
Bedroom 3 |
4.98 m |
3.67 m |
4.98 m x 3.67 m |
|
Second Level |
Bedroom 4 |
3.81 m |
3.35 m |
3.81 m x 3.35 m |
|
Second Level |
Office |
4.37 m |
2.79 m |
4.37 m x 2.79 m |
|
Basement |
Kitchen |
10.36 m |
4.88 m |
10.36 m x 4.88 m |
|
Basement |
Living Room |
10.36 m |
4.88 m |
10.36 m x 4.88 m |
|
Basement |
Dining Room |
10.36 m |
4.88 m |
10.36 m x 4.88 m |
|
Basement |
Bedroom |
3.81 m |
3.05 m |
3.81 m x 3.05 m |
|
Basement |
Bathroom |
2.74 m |
1.68 m |
2.74 m x 1.68 m |
|
Main Level |
Den |
2.9 m |
2.74 m |
2.9 m x 2.74 m |
|
Main Level |
Living Room |
5.92 m |
3.71 m |
5.92 m x 3.71 m |
|
Main Level |
Dining Room |
5.92 m |
3.71 m |
5.92 m x 3.71 m |
|
Main Level |
Family Room |
5.03 m |
4.27 m |
5.03 m x 4.27 m |
|
Main Level |
Kitchen |
8.53 m |
3.35 m |
8.53 m x 3.35 m |
Utilities
|
Cable
|
Installed |
|
Electricity
|
Installed |
|
Sewer
|
Installed |
https://www.realtor.ca/real-estate/28646898/76-kashani-court-aurora-rural-aurora



