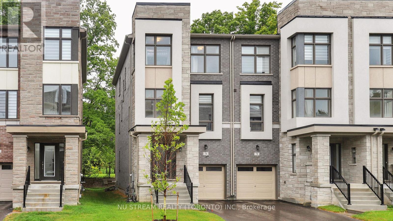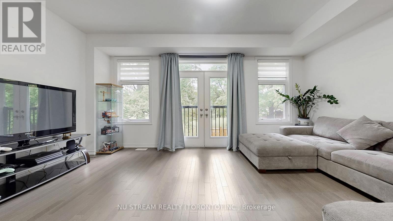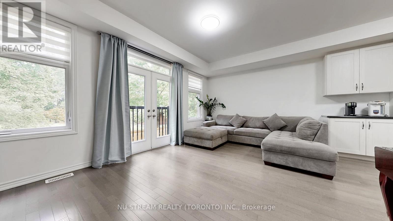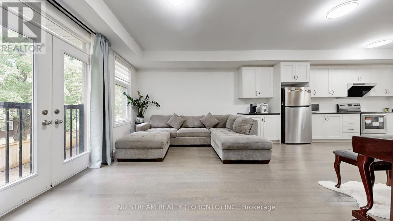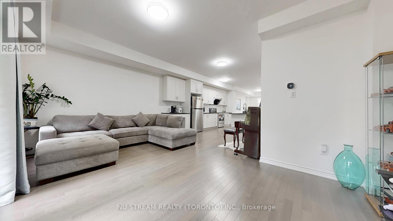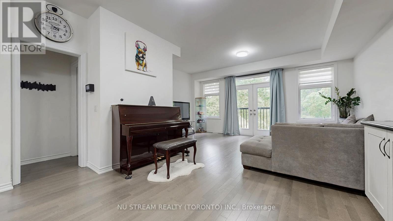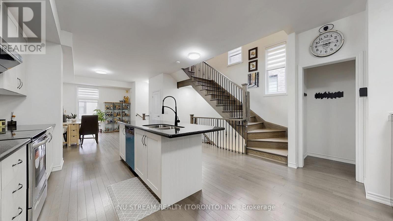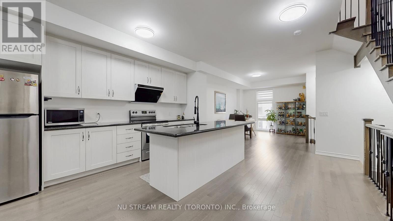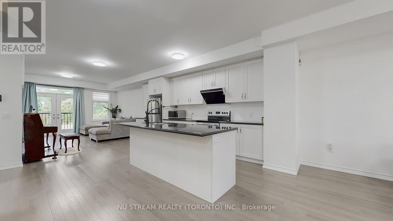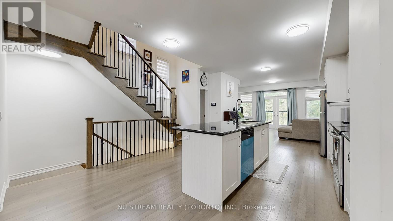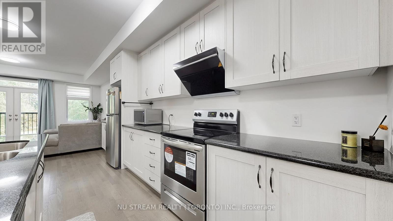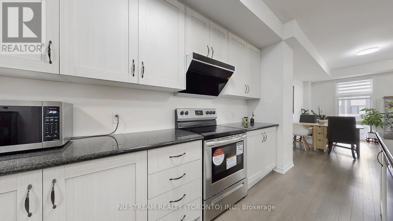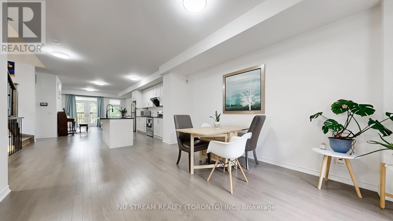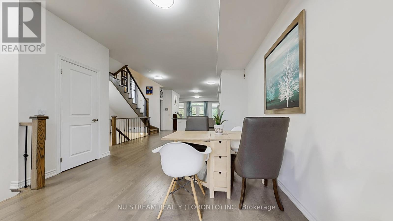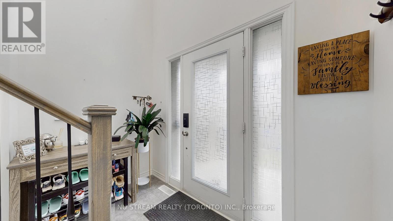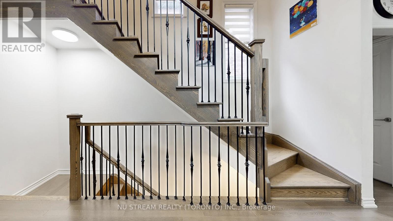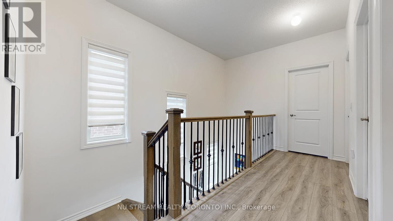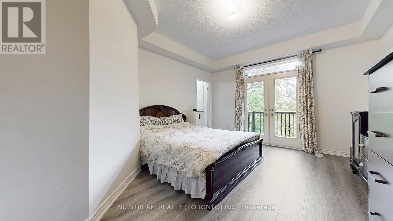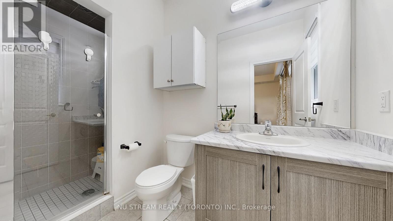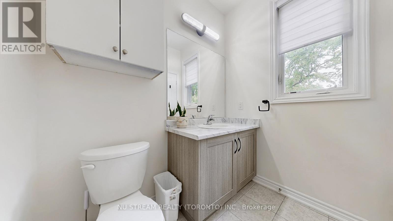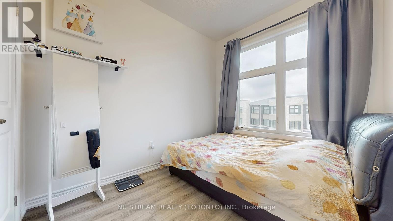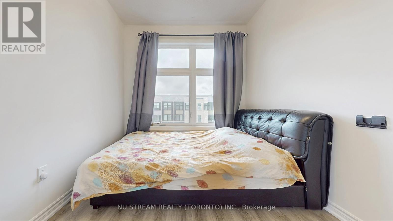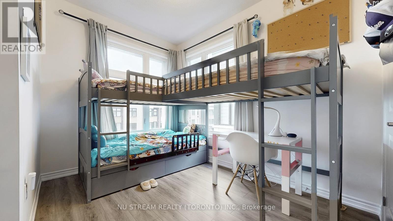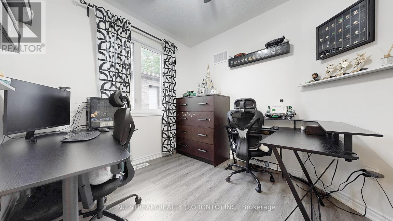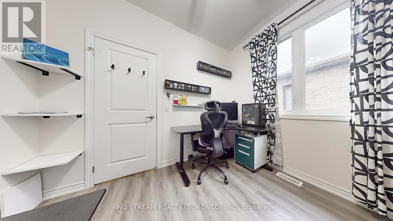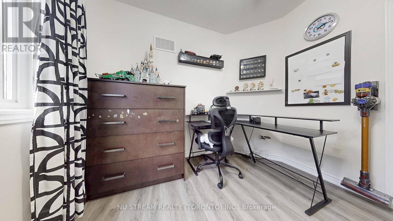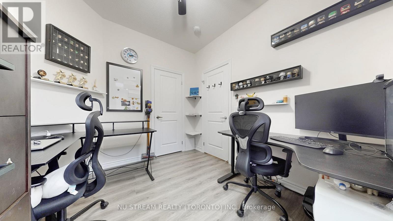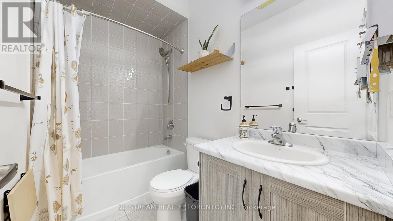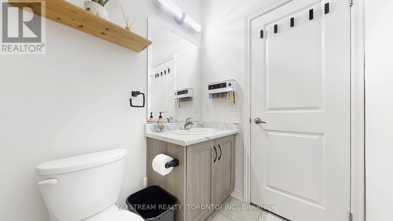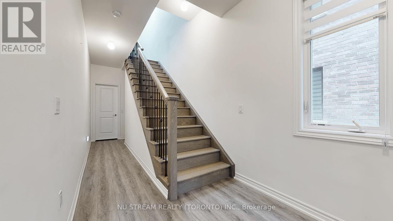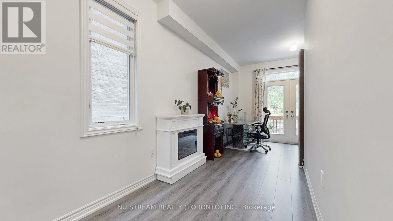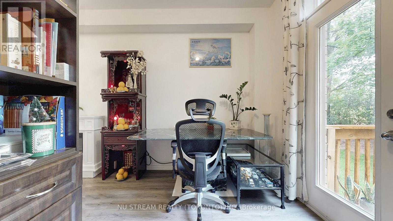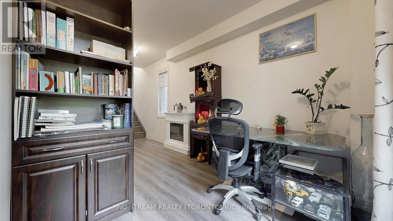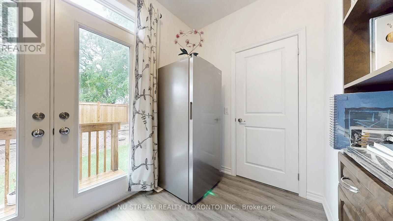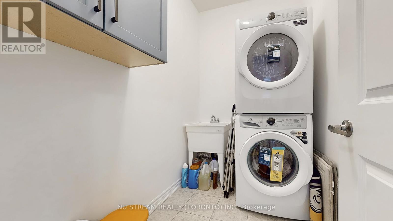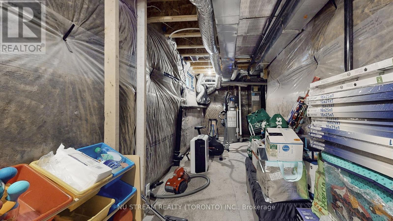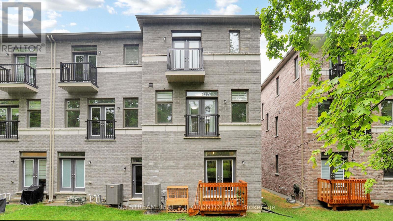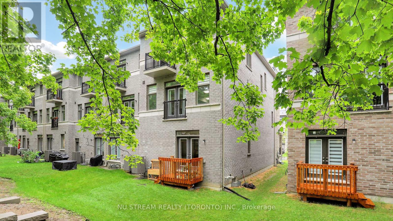4 Bedroom
3 Bathroom
2,000 - 2,500 ft2
Central Air Conditioning
Forced Air
Landscaped
$1,150,000
Welcome to this beautiful 2 years new End Unit Open Concept Freehold townhome offers 4 spaciou bedrooms, an open concept design, and elegant finishes throughout. Gleaming hardwood floors flow across the entire home, with upgraded wrought iron pickets adding a stylish touch. Bright main level features a seamless flow between the living, dining, great room and the kitchen areas- ideal for entertaining family and friends. The kitchen boasts quality cabinetry, a center island and plenty of counter space. Enjoy the convenience of a tandem garage offers lot of room for storage or park 2 vehicles. Plus a private backyard for outdoor gathering. Perfect located in a family-friendly neighborhood, close to top-ranked schools, parks, shopping and transit- this home has it all!!! A must see!!! (id:50976)
Property Details
|
MLS® Number
|
N12370336 |
|
Property Type
|
Single Family |
|
Community Name
|
Rural Richmond Hill |
|
Features
|
Paved Yard, Carpet Free |
|
Parking Space Total
|
4 |
Building
|
Bathroom Total
|
3 |
|
Bedrooms Above Ground
|
4 |
|
Bedrooms Total
|
4 |
|
Age
|
0 To 5 Years |
|
Appliances
|
Water Heater, Garage Door Opener Remote(s), Water Meter, Dishwasher, Dryer, Garage Door Opener, Stove, Washer, Window Coverings, Refrigerator |
|
Basement Type
|
Partial |
|
Construction Style Attachment
|
Attached |
|
Cooling Type
|
Central Air Conditioning |
|
Exterior Finish
|
Brick |
|
Flooring Type
|
Hardwood, Laminate |
|
Foundation Type
|
Concrete |
|
Half Bath Total
|
1 |
|
Heating Fuel
|
Natural Gas |
|
Heating Type
|
Forced Air |
|
Stories Total
|
2 |
|
Size Interior
|
2,000 - 2,500 Ft2 |
|
Type
|
Row / Townhouse |
|
Utility Water
|
Municipal Water |
Parking
Land
|
Acreage
|
No |
|
Landscape Features
|
Landscaped |
|
Sewer
|
Sanitary Sewer |
|
Size Depth
|
107 Ft ,10 In |
|
Size Frontage
|
24 Ft ,1 In |
|
Size Irregular
|
24.1 X 107.9 Ft ; Irreg |
|
Size Total Text
|
24.1 X 107.9 Ft ; Irreg |
|
Zoning Description
|
Res |
Rooms
| Level |
Type |
Length |
Width |
Dimensions |
|
Second Level |
Living Room |
18 m |
12.1 m |
18 m x 12.1 m |
|
Second Level |
Dining Room |
|
|
Measurements not available |
|
Second Level |
Family Room |
11 m |
18 m |
11 m x 18 m |
|
Second Level |
Eating Area |
9.6 m |
12.8 m |
9.6 m x 12.8 m |
|
Third Level |
Primary Bedroom |
12.8 m |
14 m |
12.8 m x 14 m |
|
Third Level |
Bedroom 2 |
11 m |
8.2 m |
11 m x 8.2 m |
|
Third Level |
Bedroom 3 |
11.1 m |
9.6 m |
11.1 m x 9.6 m |
|
Third Level |
Bedroom 4 |
9.1 m |
10 m |
9.1 m x 10 m |
|
Ground Level |
Other |
12.6 m |
7.4 m |
12.6 m x 7.4 m |
Utilities
|
Electricity
|
Available |
|
Sewer
|
Available |
https://www.realtor.ca/real-estate/28791004/76-puisaya-drive-richmond-hill-rural-richmond-hill



