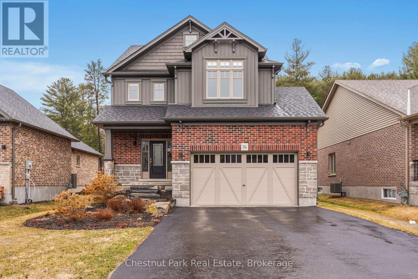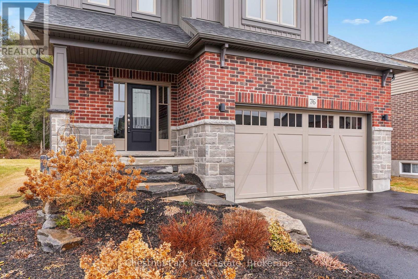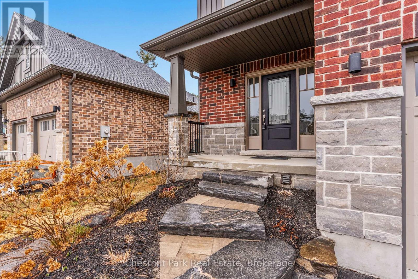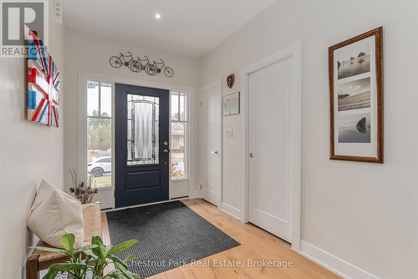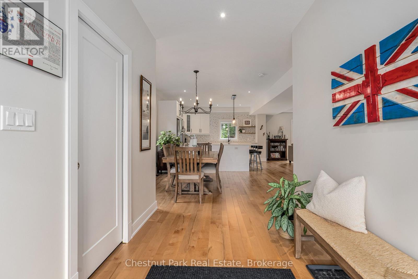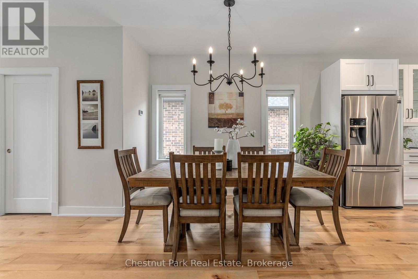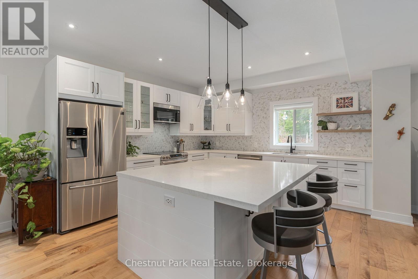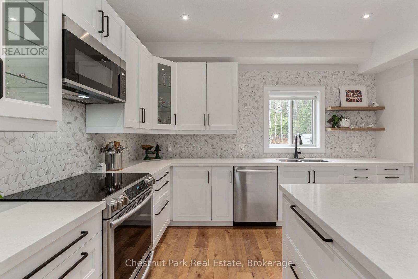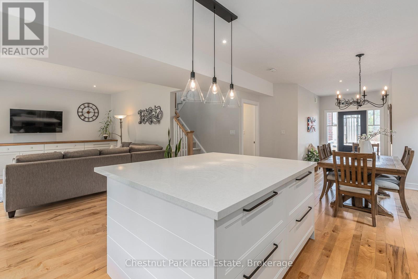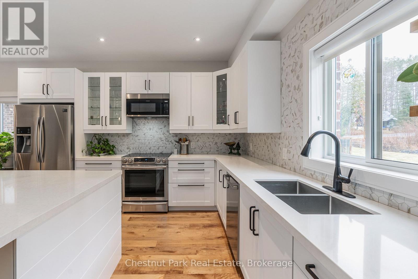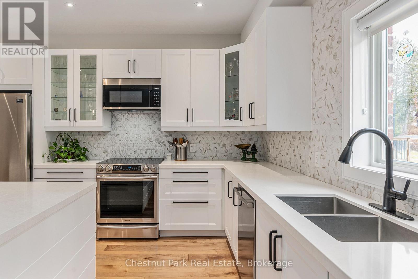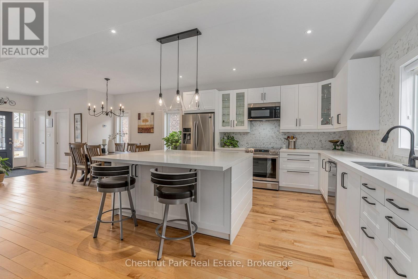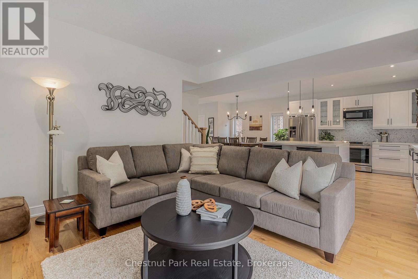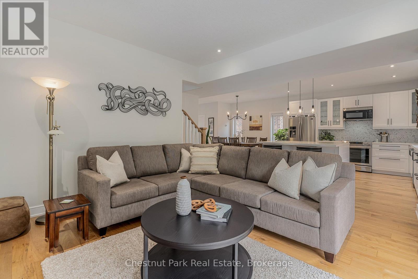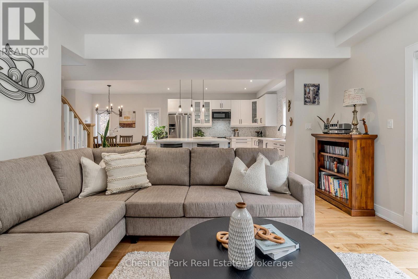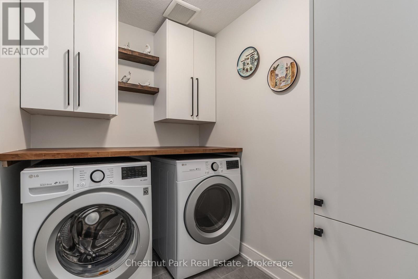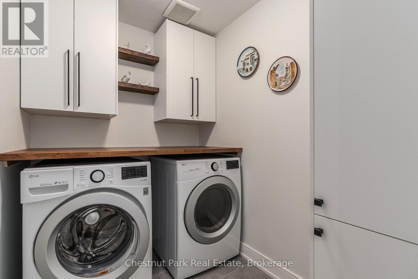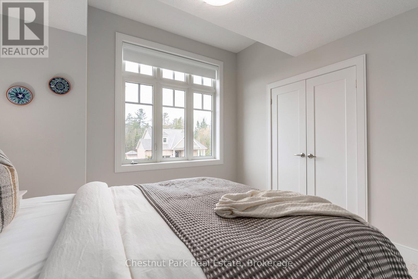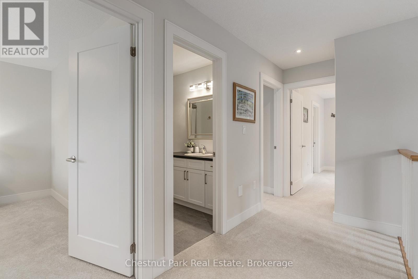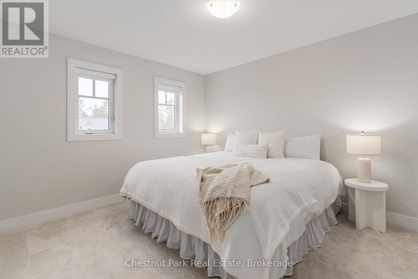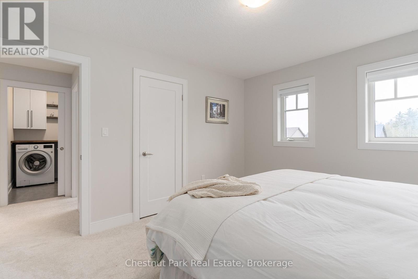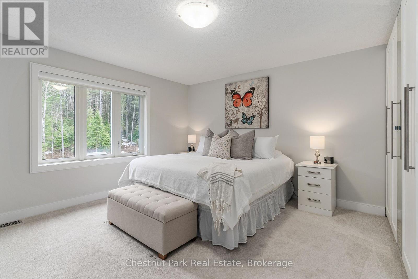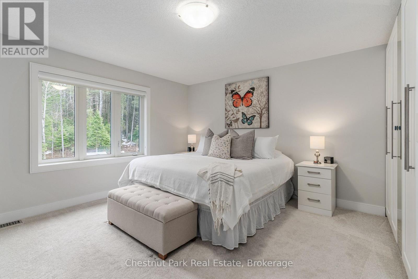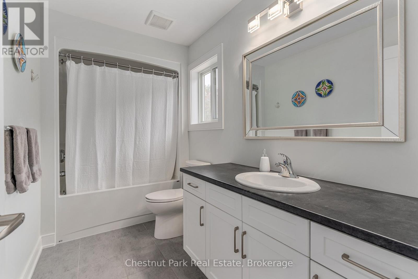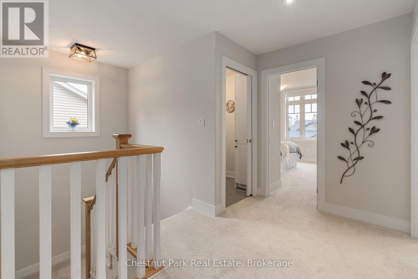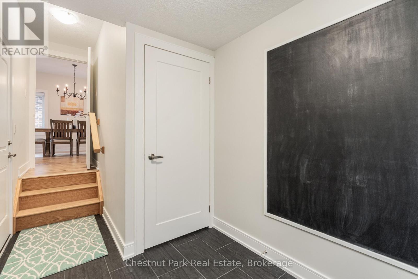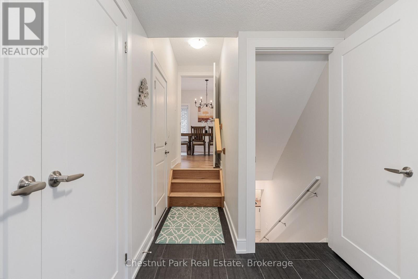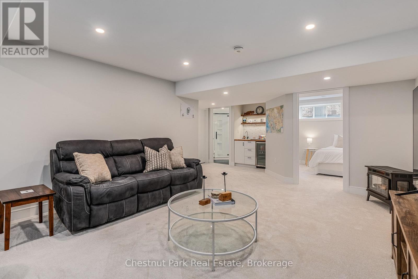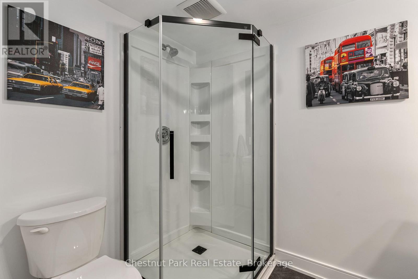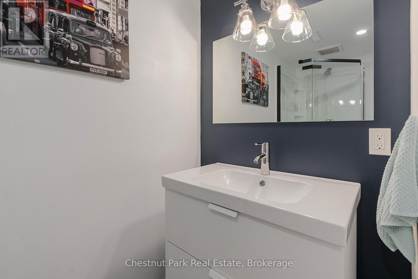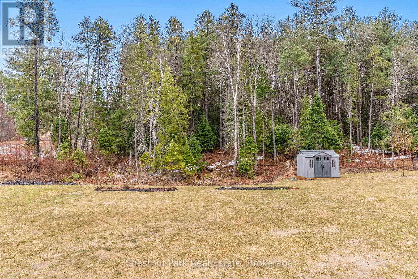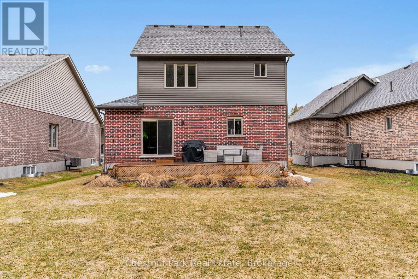5 Bedroom
4 Bathroom
1,500 - 2,000 ft2
Central Air Conditioning
Forced Air
Landscaped
$995,000
Welcome to this lovingly maintained home in the sought-after Settlers Ridge community, offering over 1889 sq. ft. of bright, open-concept living space above grade, and 919sq.of finished living space below grade. The kitchen showcases sleek finishes, granite countertops, a stylish backsplash, open shelving, and ample cabinetry with upgraded glass doors and refined hardware. An oversized island anchors the space and flows seamlessly into the spacious living room, which features custom built-ins and cabinetry. Sliding glass doors lead out to the back deck, offering a peaceful forest view. Upstairs, the serene primary bedroom includes built-in storage and a 4-piece ensuite bathroom. Three additional bedrooms provide plenty of space for family or guests. Also on the second floor you will find a second 4-piece bathroom and a convenient laundry room.The finished lower level offers a versatile family room perfect for relaxing or watching the game complete with a wet bar, a 5th bedroom/den, and a full bath. A practical mudroom provides direct access to the double-car garage and includes a side door entry. Outside, the beautifully landscaped yard is ideal for both relaxing and entertaining. Located just minutes from downtown Huntsville, the hospital, golf courses, and Arrowhead Provincial Park with its beaches and trails, this warm and welcoming home is nestled in a family-friendly neighbourhood. It also offers fibre optic internet, municipal services, and natural gas making it ideal for modern living. (id:50976)
Property Details
|
MLS® Number
|
X12088617 |
|
Property Type
|
Single Family |
|
Community Name
|
Chaffey |
|
Amenities Near By
|
Park, Hospital |
|
Equipment Type
|
Water Heater |
|
Features
|
Irregular Lot Size, Flat Site |
|
Parking Space Total
|
6 |
|
Rental Equipment Type
|
Water Heater |
|
Structure
|
Deck |
Building
|
Bathroom Total
|
4 |
|
Bedrooms Above Ground
|
4 |
|
Bedrooms Below Ground
|
1 |
|
Bedrooms Total
|
5 |
|
Age
|
6 To 15 Years |
|
Appliances
|
Garage Door Opener Remote(s), Dishwasher, Dryer, Freezer, Garage Door Opener, Microwave, Washer, Wine Fridge, Refrigerator |
|
Basement Development
|
Partially Finished |
|
Basement Type
|
Full (partially Finished) |
|
Construction Style Attachment
|
Detached |
|
Cooling Type
|
Central Air Conditioning |
|
Exterior Finish
|
Brick, Stone |
|
Foundation Type
|
Poured Concrete |
|
Half Bath Total
|
1 |
|
Heating Fuel
|
Natural Gas |
|
Heating Type
|
Forced Air |
|
Stories Total
|
2 |
|
Size Interior
|
1,500 - 2,000 Ft2 |
|
Type
|
House |
|
Utility Water
|
Municipal Water |
Parking
Land
|
Acreage
|
No |
|
Land Amenities
|
Park, Hospital |
|
Landscape Features
|
Landscaped |
|
Sewer
|
Sanitary Sewer |
|
Size Depth
|
107 Ft ,9 In |
|
Size Frontage
|
50 Ft ,8 In |
|
Size Irregular
|
50.7 X 107.8 Ft |
|
Size Total Text
|
50.7 X 107.8 Ft |
|
Zoning Description
|
Ur1 R2-0262 |
Rooms
| Level |
Type |
Length |
Width |
Dimensions |
|
Second Level |
Bathroom |
3.27 m |
1.64 m |
3.27 m x 1.64 m |
|
Second Level |
Primary Bedroom |
4.48 m |
3.84 m |
4.48 m x 3.84 m |
|
Second Level |
Bathroom |
3.26 m |
1.66 m |
3.26 m x 1.66 m |
|
Second Level |
Bedroom 2 |
3.26 m |
3.73 m |
3.26 m x 3.73 m |
|
Second Level |
Bedroom 3 |
3.66 m |
4.31 m |
3.66 m x 4.31 m |
|
Second Level |
Laundry Room |
2.56 m |
1.72 m |
2.56 m x 1.72 m |
|
Basement |
Recreational, Games Room |
7.98 m |
5.28 m |
7.98 m x 5.28 m |
|
Basement |
Bathroom |
1.85 m |
2.47 m |
1.85 m x 2.47 m |
|
Basement |
Utility Room |
9.32 m |
4.9 m |
9.32 m x 4.9 m |
|
Basement |
Bedroom 4 |
3.2 m |
2.69 m |
3.2 m x 2.69 m |
|
Ground Level |
Dining Room |
3.96 m |
3.52 m |
3.96 m x 3.52 m |
|
Ground Level |
Kitchen |
3.96 m |
3.85 m |
3.96 m x 3.85 m |
|
Ground Level |
Living Room |
5.36 m |
5.55 m |
5.36 m x 5.55 m |
|
Ground Level |
Mud Room |
5.25 m |
2 m |
5.25 m x 2 m |
Utilities
|
Cable
|
Installed |
|
Sewer
|
Installed |
https://www.realtor.ca/real-estate/28181107/76-selkirk-drive-huntsville-chaffey-chaffey



