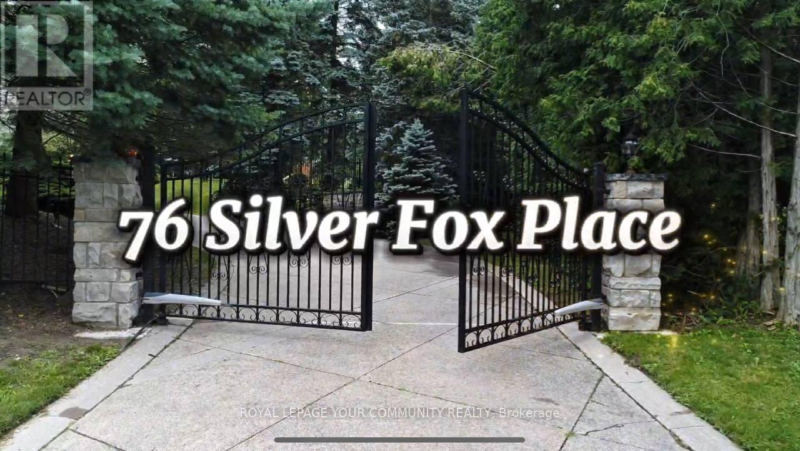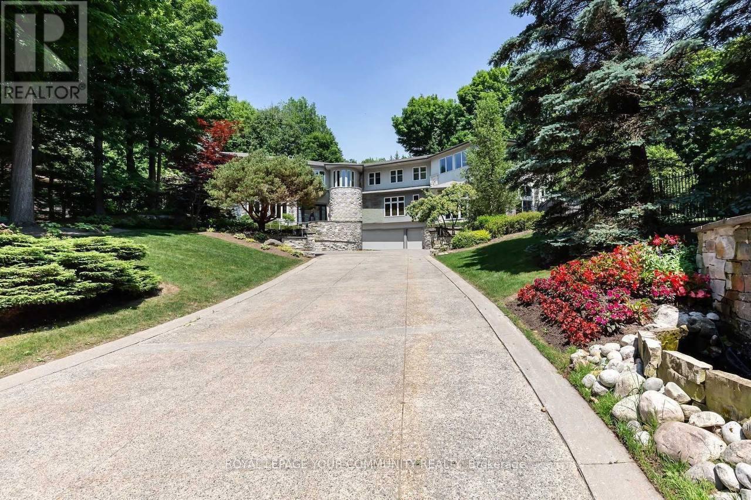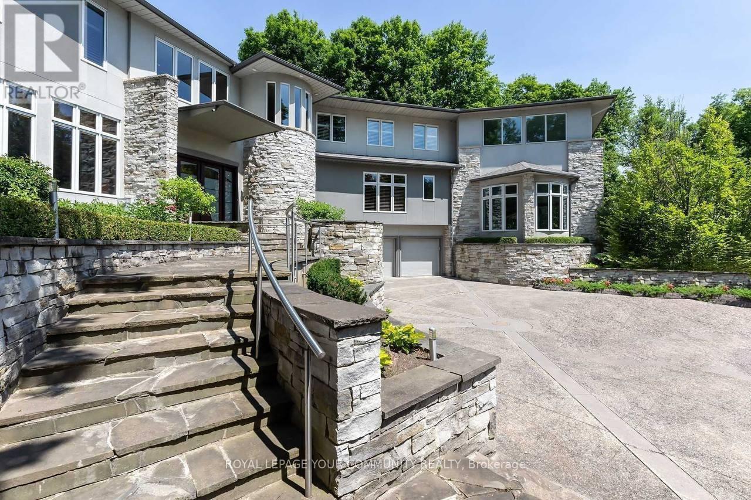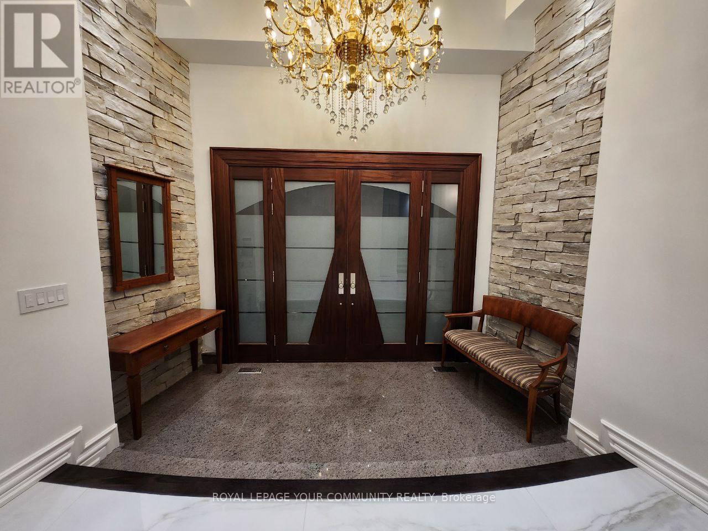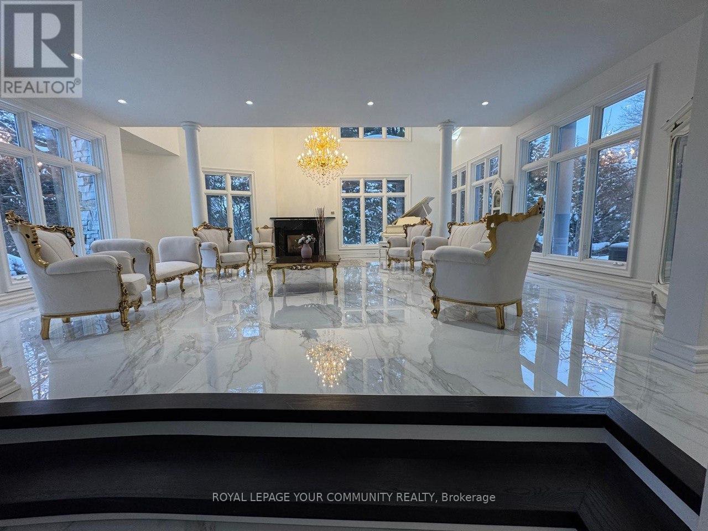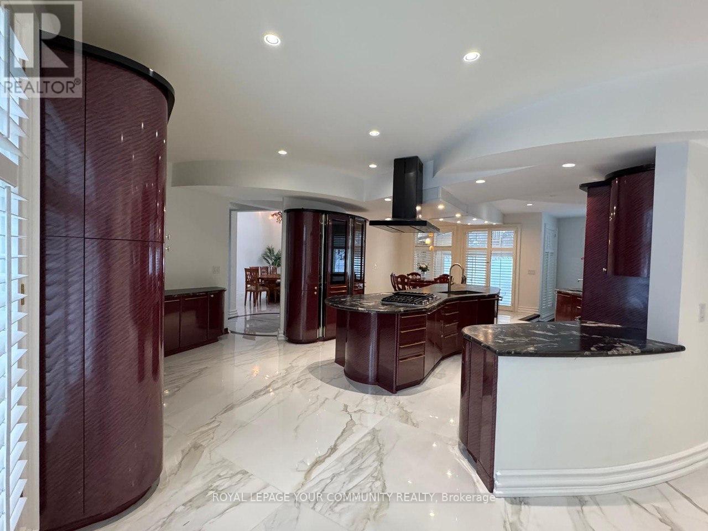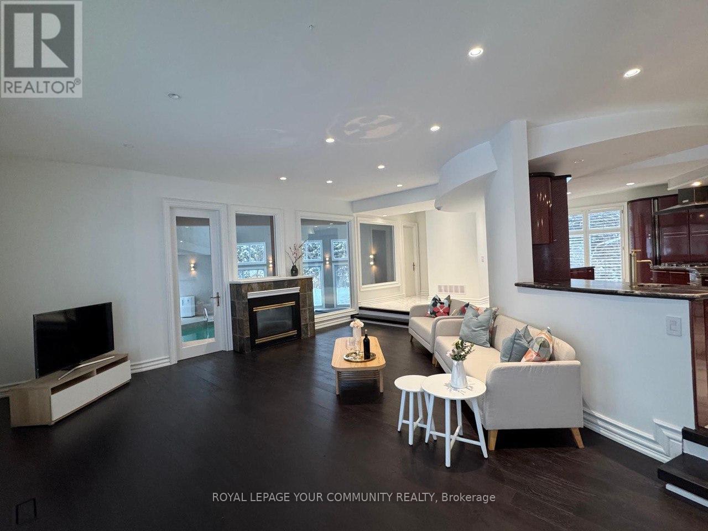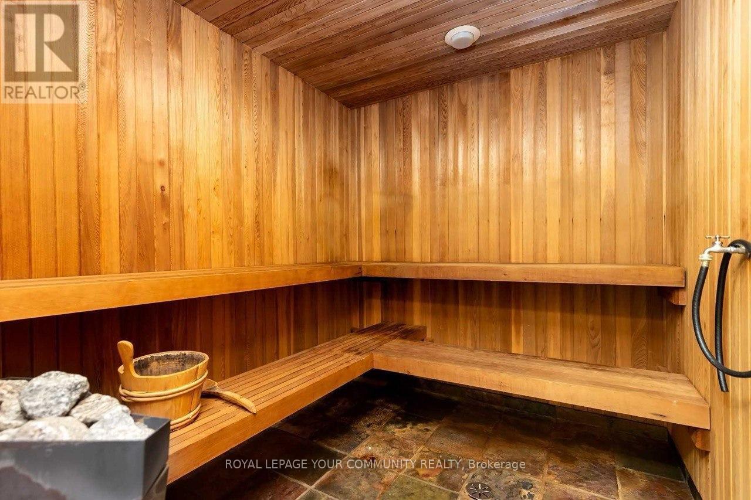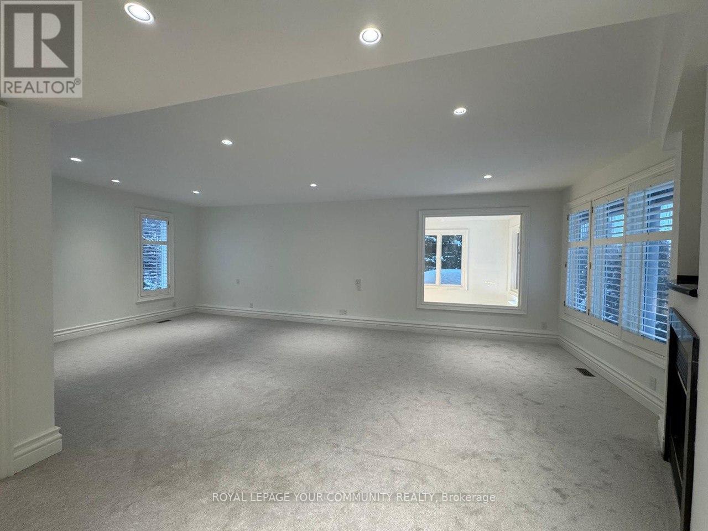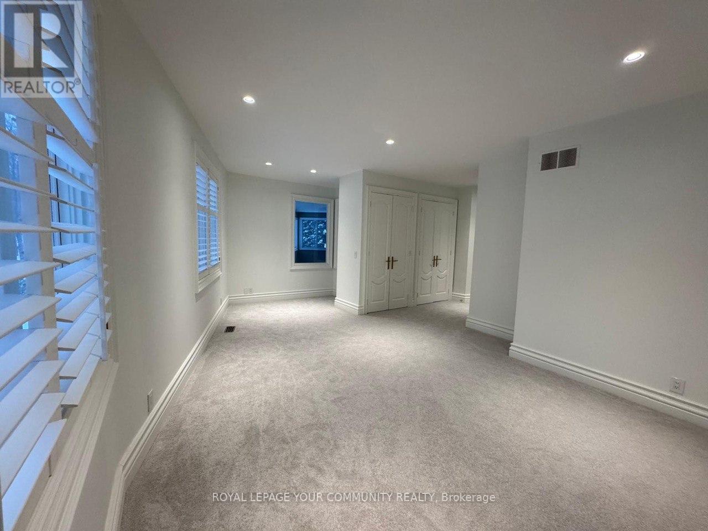5 Bedroom
7 Bathroom
5,000 - 100,000 ft2
Fireplace
Indoor Pool
Central Air Conditioning
Forced Air
$6,599,800
Experience luxury living at its finest in this stunning, fully renovated residence with approximately 10,000 sq ft of sophisticated, moderndesign.This home has been completely new renovated from top to bottom with high-end, contemporary finishes throughout.The home boasts abeautiful indoor swimming pool, perfect for year-round enjoyment and a brand new basement home theatreSurrounded by panoramic views oflush greenery, it features a custom-designed gourmet kitchen with high-gloss wood cabinetry, premium black granite countertops, andtop-of-the-line built-in appliances including a Sub-Zero refrigerator, gas cooktop, Dacor wall oven,built-in microwave, and integrateddishwasher. Additional features include a washer & dryer, designer light fixtures, custom window coverings,California shutters, complete poolequipment, hot tub, and more! Designed for both comfort and style,the home incorporates multiple walkouts and beautiful outdoor livingspaces, ideal for relaxing or entertaining. (id:50976)
Property Details
|
MLS® Number
|
N12059847 |
|
Property Type
|
Single Family |
|
Community Name
|
Rural Vaughan |
|
Parking Space Total
|
13 |
|
Pool Type
|
Indoor Pool |
Building
|
Bathroom Total
|
7 |
|
Bedrooms Above Ground
|
4 |
|
Bedrooms Below Ground
|
1 |
|
Bedrooms Total
|
5 |
|
Appliances
|
Cooktop, Dishwasher, Dryer, Microwave, Oven, Washer, Window Coverings, Refrigerator |
|
Basement Development
|
Finished |
|
Basement Features
|
Separate Entrance |
|
Basement Type
|
N/a (finished) |
|
Construction Style Attachment
|
Detached |
|
Cooling Type
|
Central Air Conditioning |
|
Exterior Finish
|
Stone, Stucco |
|
Fireplace Present
|
Yes |
|
Flooring Type
|
Hardwood, Carpeted, Slate |
|
Foundation Type
|
Unknown |
|
Half Bath Total
|
1 |
|
Heating Fuel
|
Natural Gas |
|
Heating Type
|
Forced Air |
|
Stories Total
|
2 |
|
Size Interior
|
5,000 - 100,000 Ft2 |
|
Type
|
House |
|
Utility Water
|
Municipal Water |
Parking
Land
|
Acreage
|
No |
|
Sewer
|
Septic System |
|
Size Irregular
|
1.7 Acre ; Irregular Pie-shaped Lot |
|
Size Total Text
|
1.7 Acre ; Irregular Pie-shaped Lot |
Rooms
| Level |
Type |
Length |
Width |
Dimensions |
|
Second Level |
Primary Bedroom |
8.23 m |
8.07 m |
8.23 m x 8.07 m |
|
Second Level |
Bedroom 2 |
3.95 m |
5.43 m |
3.95 m x 5.43 m |
|
Second Level |
Bedroom 3 |
4.32 m |
4.5 m |
4.32 m x 4.5 m |
|
Second Level |
Bedroom 4 |
6.77 m |
4.54 m |
6.77 m x 4.54 m |
|
Basement |
Bedroom 5 |
4.08 m |
4.48 m |
4.08 m x 4.48 m |
|
Basement |
Kitchen |
4.26 m |
2.55 m |
4.26 m x 2.55 m |
|
Basement |
Recreational, Games Room |
9.03 m |
7.59 m |
9.03 m x 7.59 m |
|
Main Level |
Living Room |
8.41 m |
9.41 m |
8.41 m x 9.41 m |
|
Main Level |
Dining Room |
4.84 m |
5.59 m |
4.84 m x 5.59 m |
|
Main Level |
Kitchen |
6.31 m |
7.11 m |
6.31 m x 7.11 m |
|
Main Level |
Family Room |
7.09 m |
6.49 m |
7.09 m x 6.49 m |
|
Main Level |
Office |
7.29 m |
3.44 m |
7.29 m x 3.44 m |
https://www.realtor.ca/real-estate/28115508/76-silver-fox-place-vaughan-rural-vaughan



