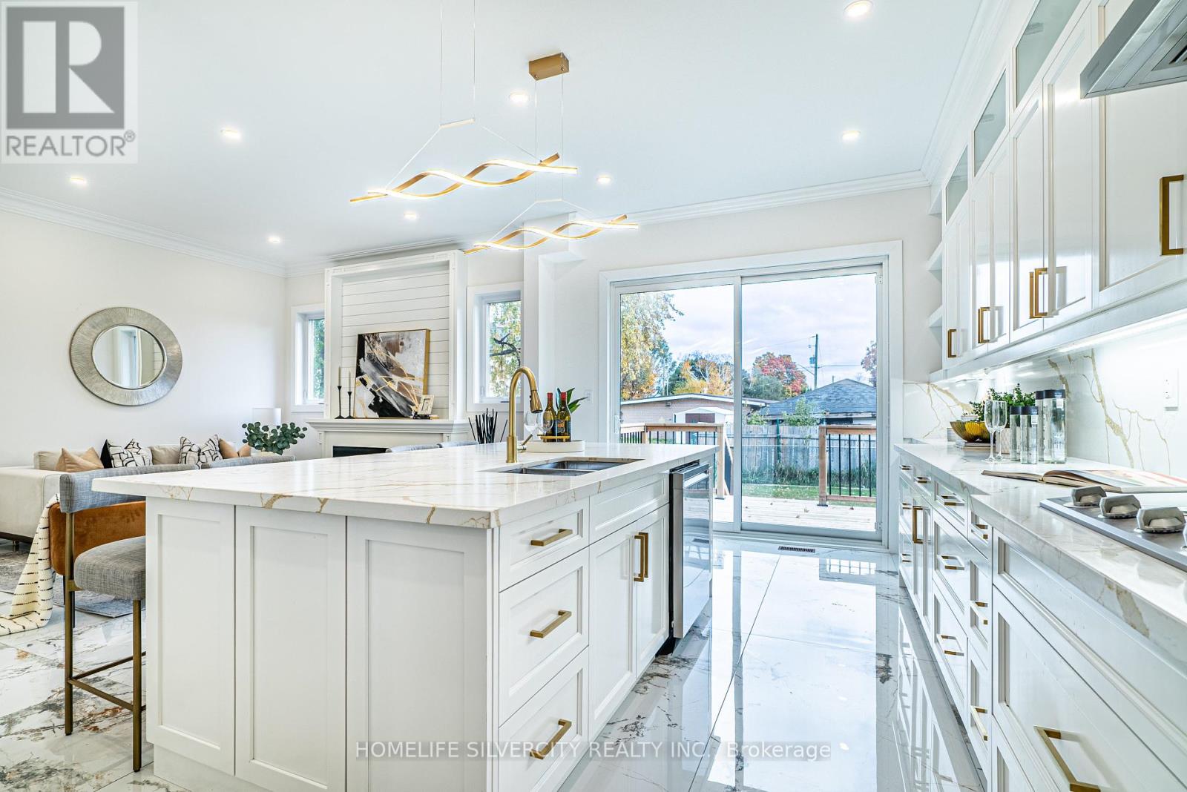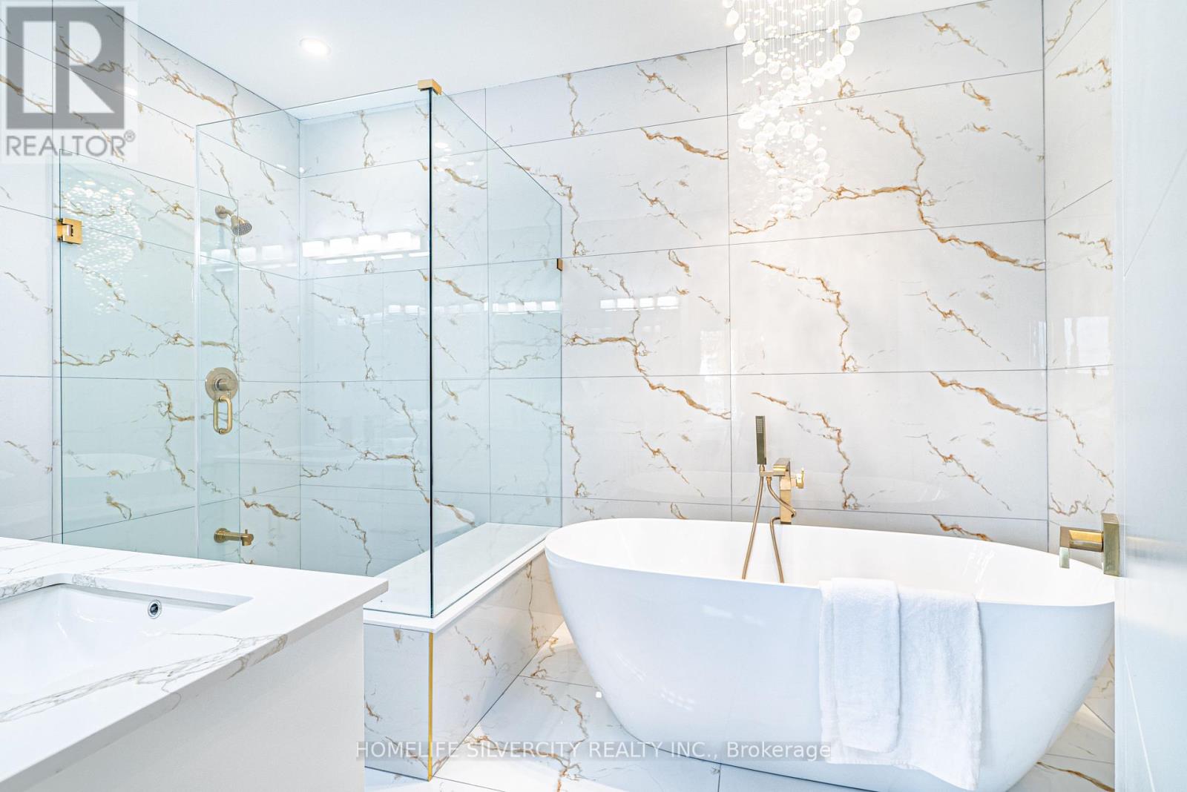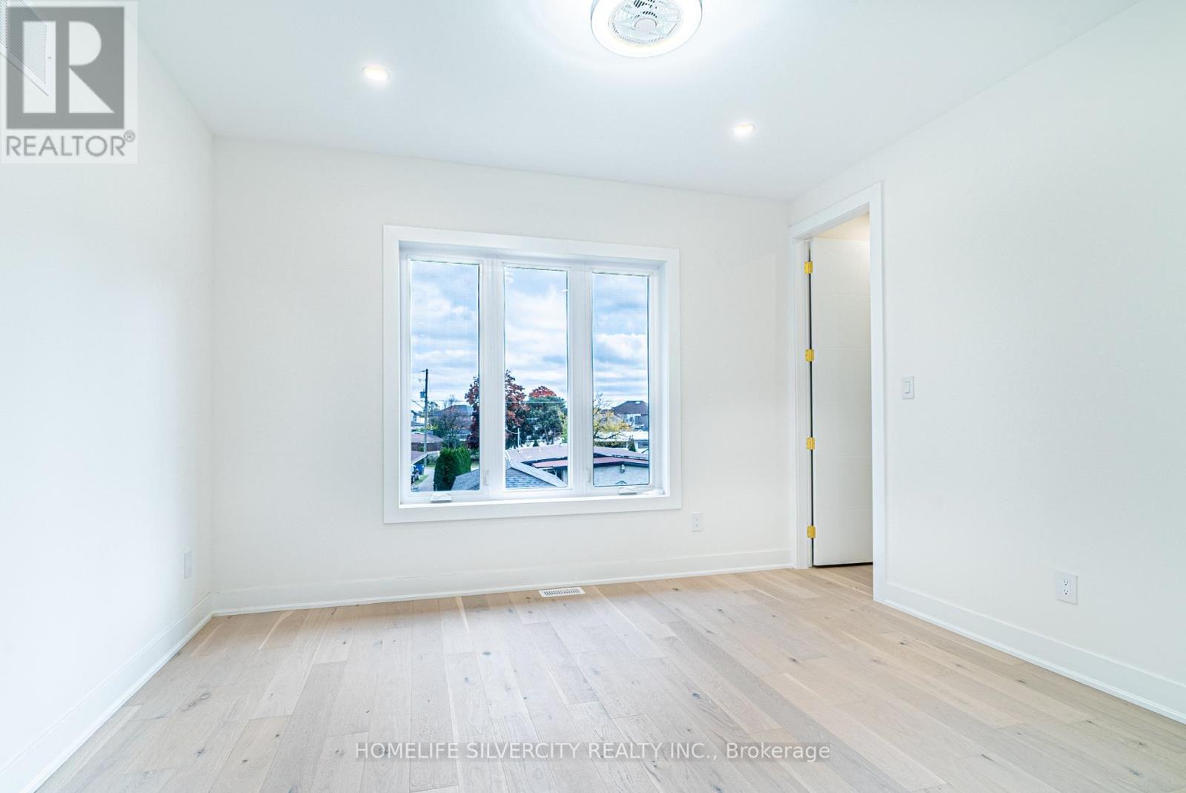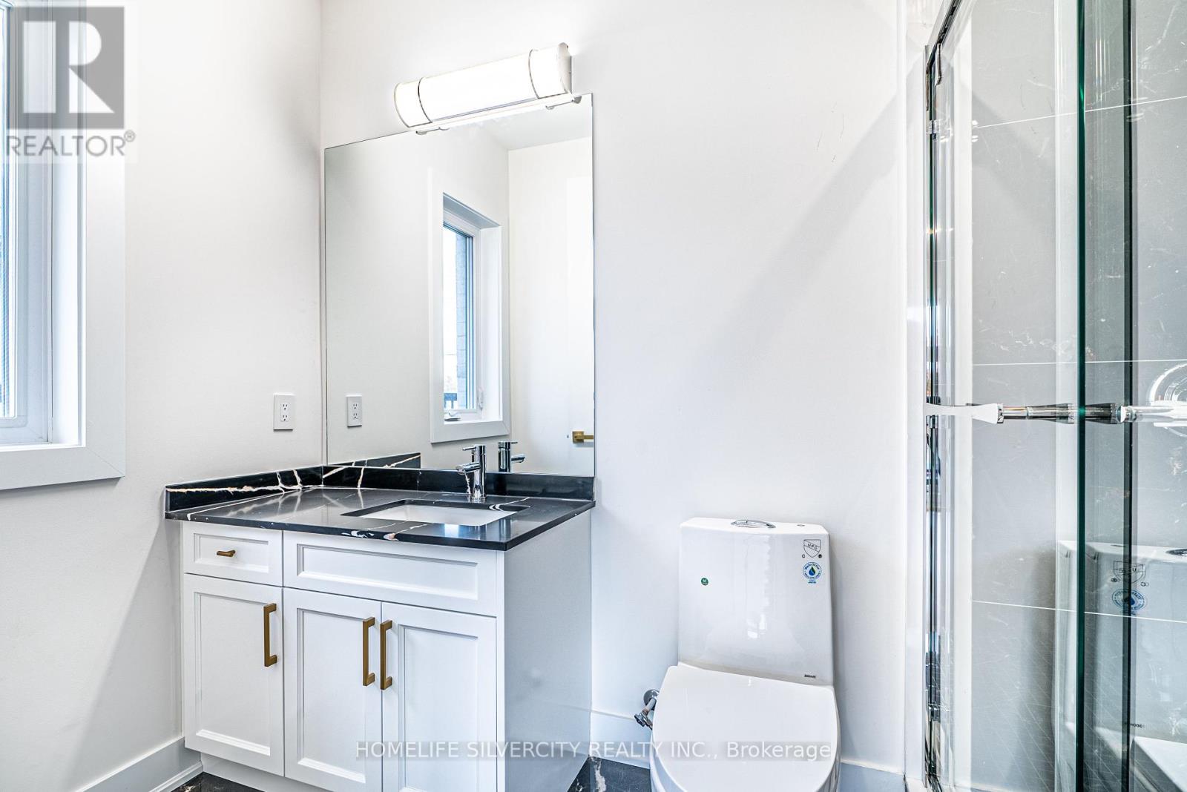10 Bedroom
8 Bathroom
Fireplace
Central Air Conditioning
Forced Air
$1,999,999
Set on a generous 52 x 125 ft. lot, this brand-new, custom-built modern home is an unparalleled gem, offering over 5,400 sq. ft. of luxurious, thoughtfully designed living space. Never lived in, this residence includes a fully finished walkout basement with four bedrooms, two kitchens, and two full bathrooms. Inside, an open-concept layout showcases high-end finishes: large porcelain tiles, designer lighting, crown molding, and custom touches throughout. The main floor features a versatile bedroom or office with a full ensuite, while the gourmet chefs kitchen boasts top-of-the-line appliances and a separate spice kitchen for added convenience. Every bedroom upstairs includes a private ensuite bathroom and walk-in closet, with a second-floor laundry room for effortless living. Outdoors, enjoy a beautifully turfed balcony ideal for unwinding. The double-car garage is equipped with an electric vehicle charger for added convenience. Adding to this home's appeal, two fully finished, 2-bedroom basement apartments each come with a full kitchen, dedicated laundry, and private walkout access, offering flexible options for multi-generational living or rental income. This stunning residence presents a rare opportunity to own a modern masterpiece in the heart of Malton. **** EXTRAS **** Electric car charger in garage, Central Vacuum rough-in, remotes for bedroom finishing light. (id:50976)
Property Details
|
MLS® Number
|
W10423611 |
|
Property Type
|
Single Family |
|
Community Name
|
Malton |
|
Features
|
Carpet Free, Sump Pump |
|
Parking Space Total
|
6 |
Building
|
Bathroom Total
|
8 |
|
Bedrooms Above Ground
|
6 |
|
Bedrooms Below Ground
|
4 |
|
Bedrooms Total
|
10 |
|
Appliances
|
Garage Door Opener Remote(s) |
|
Basement Development
|
Finished |
|
Basement Type
|
N/a (finished) |
|
Construction Style Attachment
|
Detached |
|
Cooling Type
|
Central Air Conditioning |
|
Fireplace Present
|
Yes |
|
Flooring Type
|
Hardwood, Laminate |
|
Foundation Type
|
Concrete |
|
Half Bath Total
|
1 |
|
Heating Fuel
|
Natural Gas |
|
Heating Type
|
Forced Air |
|
Stories Total
|
2 |
|
Type
|
House |
|
Utility Water
|
Municipal Water |
Parking
Land
|
Acreage
|
No |
|
Sewer
|
Sanitary Sewer |
|
Size Depth
|
125 Ft |
|
Size Frontage
|
52 Ft ,7 In |
|
Size Irregular
|
52.66 X 125 Ft |
|
Size Total Text
|
52.66 X 125 Ft |
Rooms
| Level |
Type |
Length |
Width |
Dimensions |
|
Second Level |
Primary Bedroom |
4 m |
5.5 m |
4 m x 5.5 m |
|
Second Level |
Bedroom 3 |
3.7 m |
4.8 m |
3.7 m x 4.8 m |
|
Second Level |
Bedroom 4 |
3.6 m |
3.9 m |
3.6 m x 3.9 m |
|
Second Level |
Bedroom 5 |
3.65 m |
3 m |
3.65 m x 3 m |
|
Second Level |
Bedroom |
3.65 m |
3.65 m |
3.65 m x 3.65 m |
|
Basement |
Bedroom |
3.51 m |
3.2 m |
3.51 m x 3.2 m |
|
Basement |
Bedroom 2 |
3.35 m |
2.74 m |
3.35 m x 2.74 m |
|
Basement |
Bedroom 3 |
2.74 m |
3.05 m |
2.74 m x 3.05 m |
|
Basement |
Bedroom 4 |
3.05 m |
3.05 m |
3.05 m x 3.05 m |
|
Main Level |
Bedroom 2 |
3 m |
3 m |
3 m x 3 m |
https://www.realtor.ca/real-estate/27649408/7655-redstone-road-mississauga-malton-malton












































