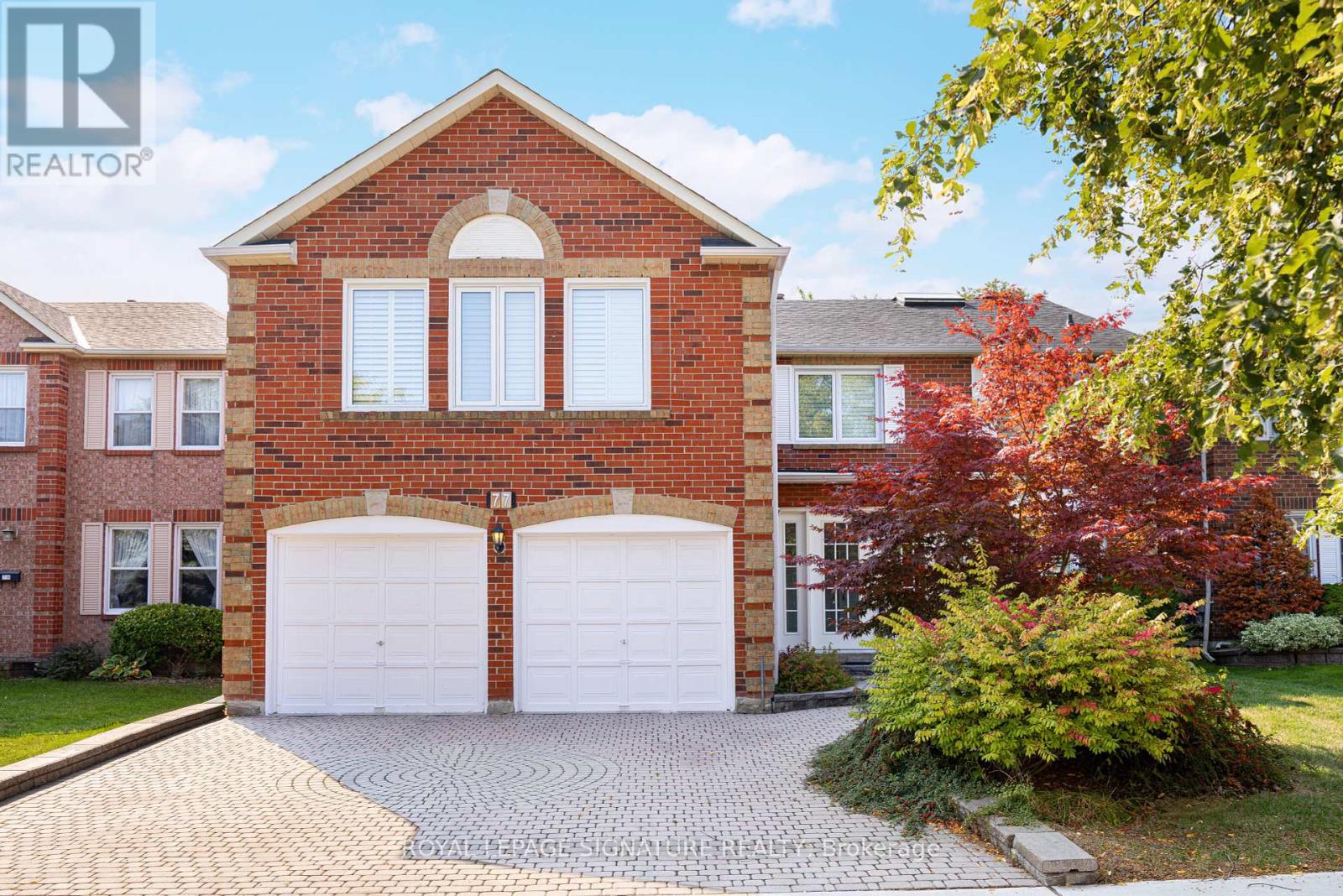6 Bedroom
4 Bathroom
3,000 - 3,500 ft2
Fireplace
Central Air Conditioning
Forced Air
$1,699,000
This beautifully updated property sits on a premium 49 ft lot with a spacious backyard perfect for kids and entertaining, enhanced by a professionally built portico that adds both charm and functional space. Inside, you'll find a stunning eat-in kitchen with stone countertops, stainless steel appliances, and a huge pantry for exceptional storage. Large principal rooms, generously sized bedrooms, and a professionally finished basement make this residence ideal for a growing family. The primary suite is a true retreat, featuring a versatile bonus room that can serve as a sitting area, office, gym, or nursery, along with a massive walk-in closet and a luxurious 5-piece ensuite. Set in a quiet, family-friendly neighbourhood, 77 Canongate feeds into some of Ontario's top-rated schools (Kennedy P.S. 8.1 & Dr. Norman Bethune 8.6) and offers excellent connectivity to major highways, TTC, GO Transit, shopping, and everyday conveniences. A move-in ready opportunity in one of Toronto's most desirable communities! (id:50976)
Open House
This property has open houses!
Starts at:
2:00 pm
Ends at:
3:00 pm
Property Details
|
MLS® Number
|
E12398304 |
|
Property Type
|
Single Family |
|
Community Name
|
Steeles |
|
Equipment Type
|
Water Heater |
|
Parking Space Total
|
6 |
|
Rental Equipment Type
|
Water Heater |
Building
|
Bathroom Total
|
4 |
|
Bedrooms Above Ground
|
4 |
|
Bedrooms Below Ground
|
2 |
|
Bedrooms Total
|
6 |
|
Age
|
31 To 50 Years |
|
Appliances
|
Dishwasher, Dryer, Hood Fan, Stove, Washer, Window Coverings, Refrigerator |
|
Basement Development
|
Finished |
|
Basement Type
|
N/a (finished) |
|
Construction Style Attachment
|
Detached |
|
Cooling Type
|
Central Air Conditioning |
|
Exterior Finish
|
Brick |
|
Fireplace Present
|
Yes |
|
Flooring Type
|
Hardwood, Carpeted, Tile |
|
Half Bath Total
|
1 |
|
Heating Fuel
|
Natural Gas |
|
Heating Type
|
Forced Air |
|
Stories Total
|
2 |
|
Size Interior
|
3,000 - 3,500 Ft2 |
|
Type
|
House |
|
Utility Water
|
Municipal Water |
Parking
Land
|
Acreage
|
No |
|
Sewer
|
Sanitary Sewer |
|
Size Depth
|
109 Ft ,10 In |
|
Size Frontage
|
49 Ft ,2 In |
|
Size Irregular
|
49.2 X 109.9 Ft |
|
Size Total Text
|
49.2 X 109.9 Ft |
Rooms
| Level |
Type |
Length |
Width |
Dimensions |
|
Second Level |
Primary Bedroom |
3.26 m |
5.58 m |
3.26 m x 5.58 m |
|
Second Level |
Bedroom 2 |
2.99 m |
3.39 m |
2.99 m x 3.39 m |
|
Second Level |
Bedroom 3 |
3.44 m |
3.99 m |
3.44 m x 3.99 m |
|
Second Level |
Bedroom 4 |
3.47 m |
3.11 m |
3.47 m x 3.11 m |
|
Basement |
Recreational, Games Room |
3.1 m |
7.99 m |
3.1 m x 7.99 m |
|
Basement |
Recreational, Games Room |
3.41 m |
9.11 m |
3.41 m x 9.11 m |
|
Main Level |
Dining Room |
3.57 m |
4.05 m |
3.57 m x 4.05 m |
|
Main Level |
Kitchen |
3.32 m |
3.75 m |
3.32 m x 3.75 m |
|
Main Level |
Eating Area |
3.69 m |
3.14 m |
3.69 m x 3.14 m |
|
Main Level |
Laundry Room |
2.26 m |
2.44 m |
2.26 m x 2.44 m |
|
Main Level |
Family Room |
3.57 m |
5.3 m |
3.57 m x 5.3 m |
|
Main Level |
Living Room |
3.57 m |
5.88 m |
3.57 m x 5.88 m |
https://www.realtor.ca/real-estate/28851107/77-canongate-trail-toronto-steeles-steeles












































