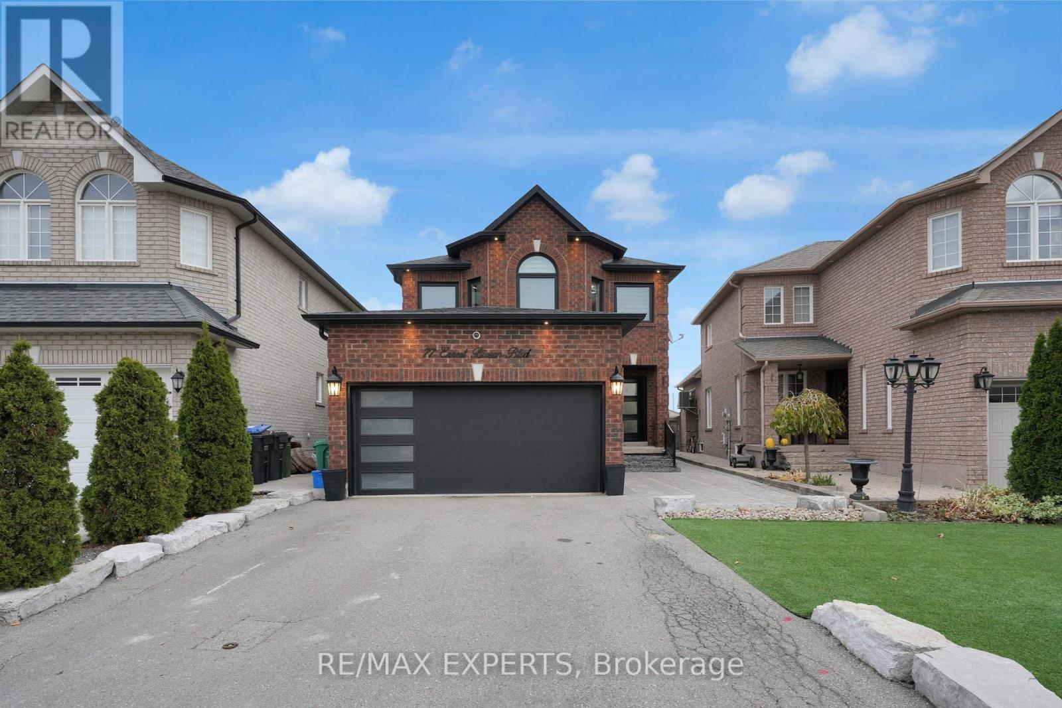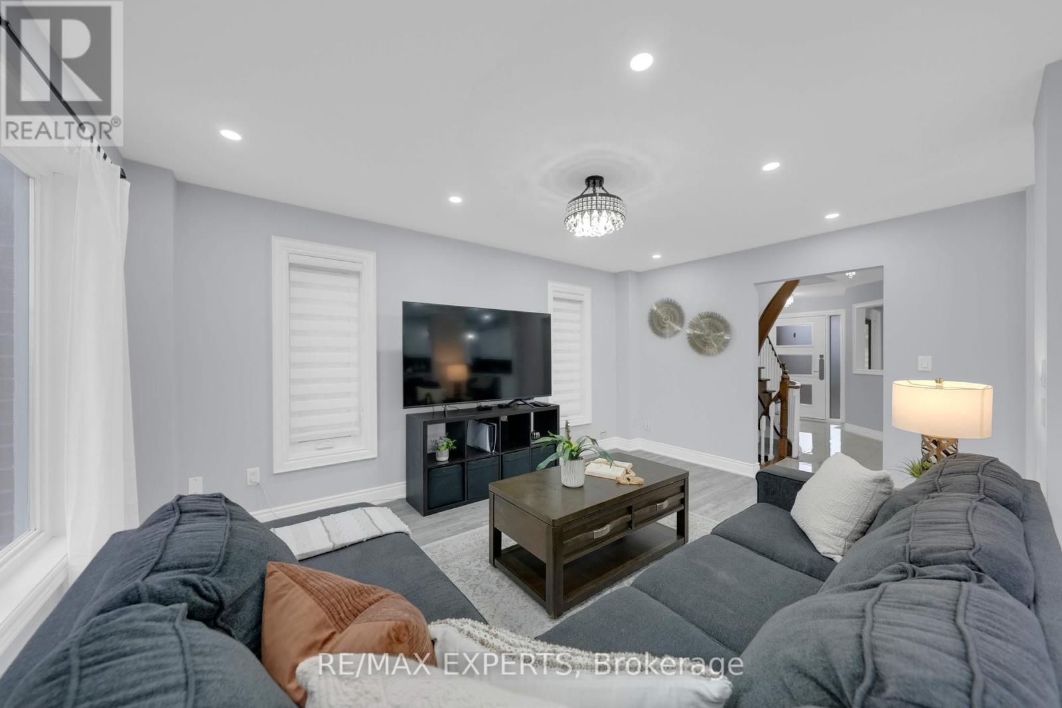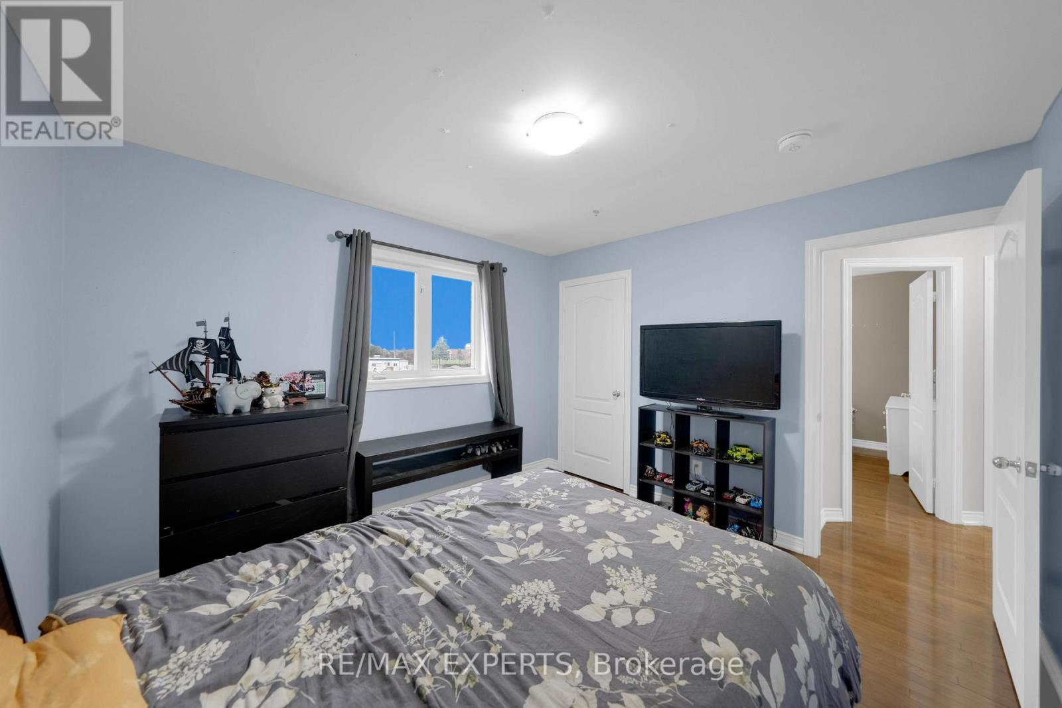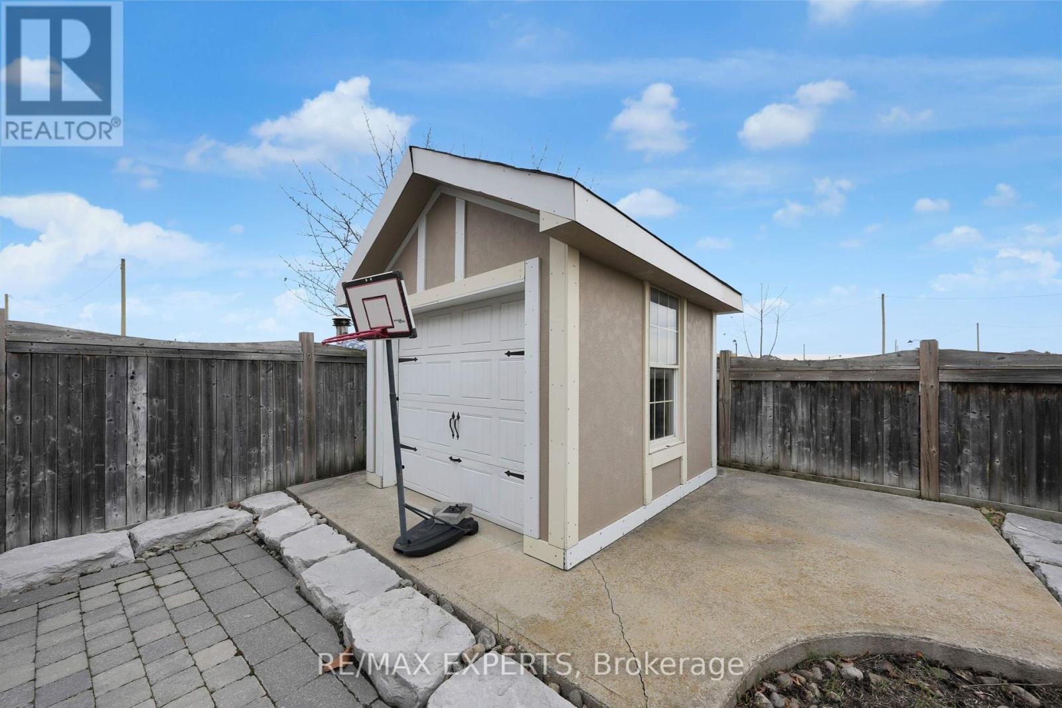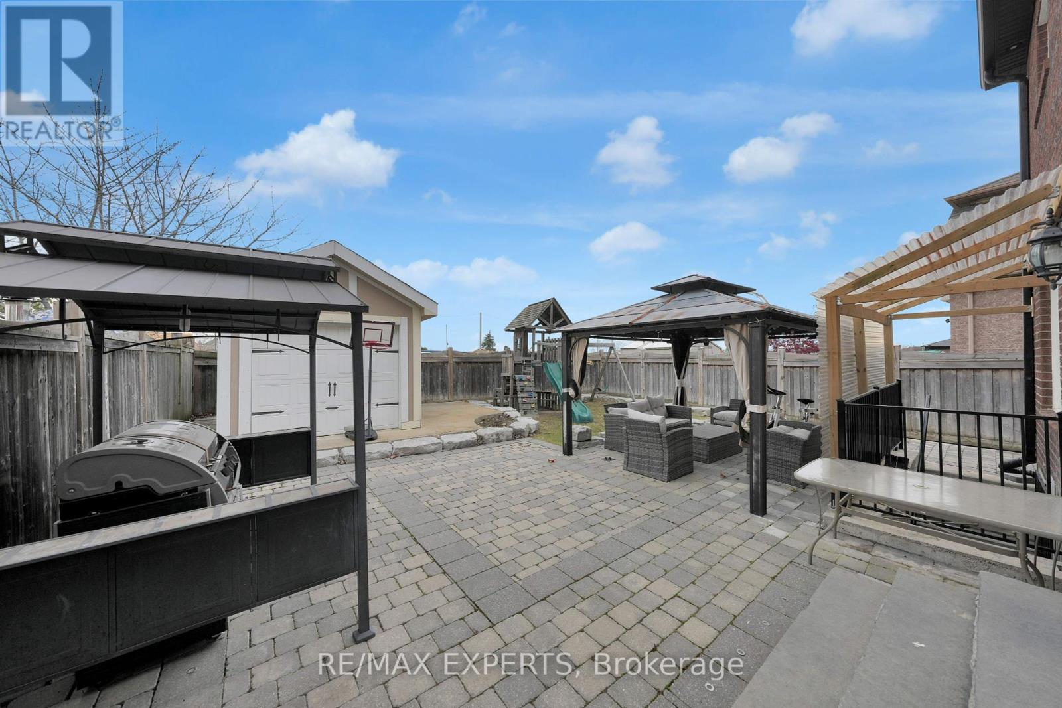5 Bedroom
4 Bathroom
Fireplace
Central Air Conditioning
Forced Air
$1,275,000
Discover your dream home in this beautifully updated 4-bedroom, 4-bathroom property that perfectly blends modern living with exceptional amenities. As you enter, you are greeted by a spacious and inviting layout, highlighted by a renovated kitchen that is sure to impress. The centerpiece is an oversized quartz island, providing ample space for meal prep and casual dining. Equipped with stainless steel appliances, the kitchen seamlessly combines style and functionality, making it perfect for both everyday meals and entertaining guests.The main floor features a bright and airy living area, ideal for family gatherings and relaxation. Upstairs, youll find generously sized bedrooms, including a master suite with a private bath for your comfort and convenience.But thats not all! The fully finished basement offers a fantastic apartment with a separate entrance, perfect for guests, in-laws, or even as a rental opportunity. This versatile space includes its own bathroom and living area, ensuring privacy and comfort.Additional highlights of this remarkable home include a landscaped yard, updated fixtures, and plenty of storage throughout. Located in a desirable neighborhood, you are just minutes away from parks, schools, and shopping. **** EXTRAS **** Basement is Tenanted, tenant is willing to stay. (id:50976)
Property Details
|
MLS® Number
|
W10409172 |
|
Property Type
|
Single Family |
|
Community Name
|
Bolton East |
|
Features
|
Carpet Free |
|
Parking Space Total
|
6 |
|
Structure
|
Shed |
Building
|
Bathroom Total
|
4 |
|
Bedrooms Above Ground
|
4 |
|
Bedrooms Below Ground
|
1 |
|
Bedrooms Total
|
5 |
|
Appliances
|
Oven - Built-in, Dryer, Washer, Window Coverings |
|
Basement Features
|
Apartment In Basement, Separate Entrance |
|
Basement Type
|
N/a |
|
Construction Style Attachment
|
Detached |
|
Cooling Type
|
Central Air Conditioning |
|
Exterior Finish
|
Brick |
|
Fireplace Present
|
Yes |
|
Fireplace Total
|
1 |
|
Flooring Type
|
Ceramic, Laminate, Hardwood |
|
Foundation Type
|
Unknown |
|
Half Bath Total
|
1 |
|
Heating Fuel
|
Natural Gas |
|
Heating Type
|
Forced Air |
|
Stories Total
|
2 |
|
Type
|
House |
|
Utility Water
|
Municipal Water |
Parking
Land
|
Acreage
|
No |
|
Sewer
|
Sanitary Sewer |
|
Size Depth
|
120 Ft |
|
Size Frontage
|
30 Ft ,11 In |
|
Size Irregular
|
30.96 X 120.08 Ft |
|
Size Total Text
|
30.96 X 120.08 Ft |
Rooms
| Level |
Type |
Length |
Width |
Dimensions |
|
Second Level |
Primary Bedroom |
5.71 m |
3.98 m |
5.71 m x 3.98 m |
|
Second Level |
Bedroom 2 |
3.47 m |
2.72 m |
3.47 m x 2.72 m |
|
Second Level |
Bedroom 3 |
3.47 m |
3.31 m |
3.47 m x 3.31 m |
|
Second Level |
Bedroom 4 |
3.08 m |
3.21 m |
3.08 m x 3.21 m |
|
Basement |
Recreational, Games Room |
|
|
Measurements not available |
|
Basement |
Bedroom |
|
|
Measurements not available |
|
Basement |
Kitchen |
|
|
Measurements not available |
|
Main Level |
Kitchen |
3.87 m |
4.47 m |
3.87 m x 4.47 m |
|
Main Level |
Eating Area |
3.87 m |
6 m |
3.87 m x 6 m |
|
Main Level |
Living Room |
3.46 m |
4.82 m |
3.46 m x 4.82 m |
|
Main Level |
Dining Room |
3.9 m |
2.28 m |
3.9 m x 2.28 m |
Utilities
|
Cable
|
Available |
|
Sewer
|
Installed |
https://www.realtor.ca/real-estate/27621745/77-ernest-biason-boulevard-caledon-bolton-east-bolton-east





