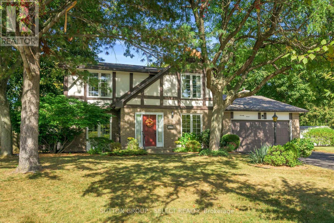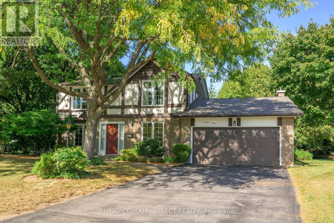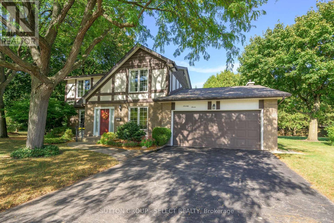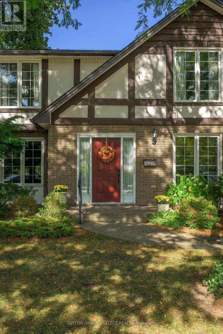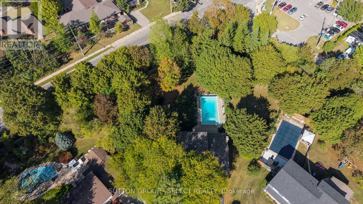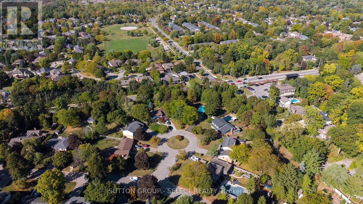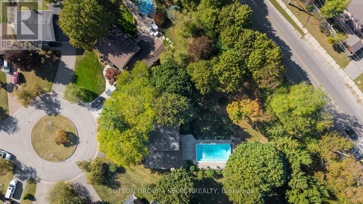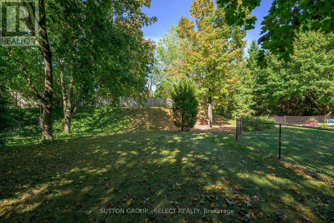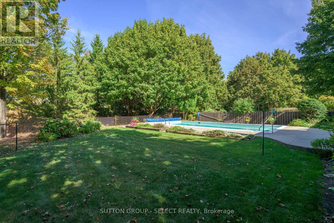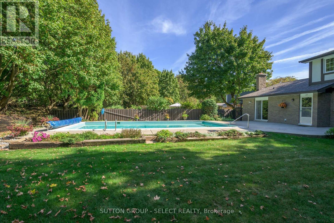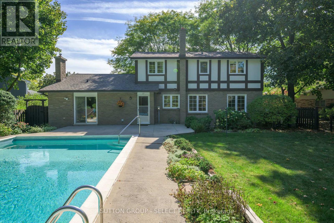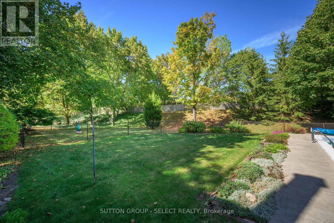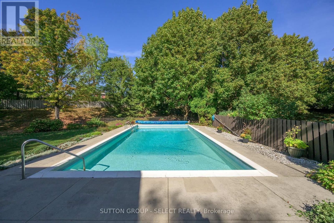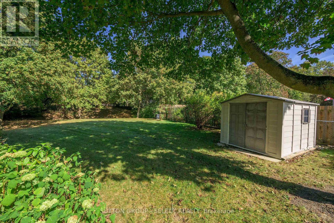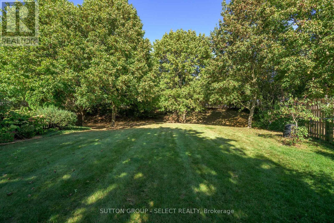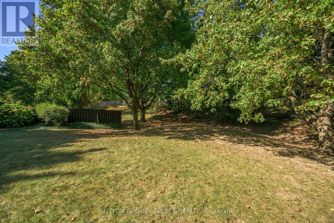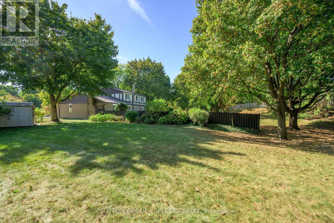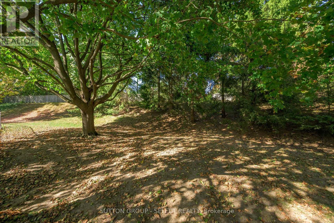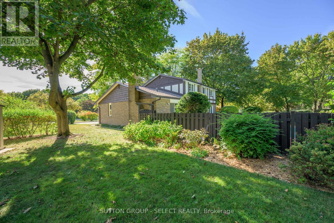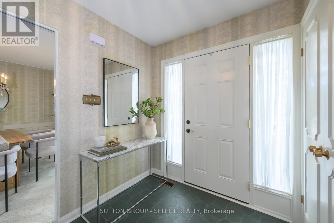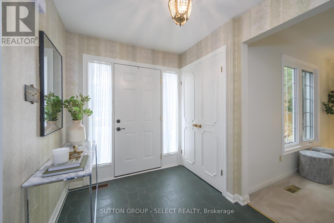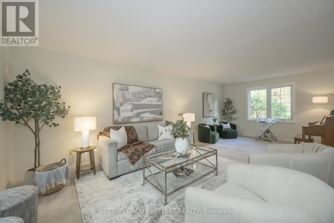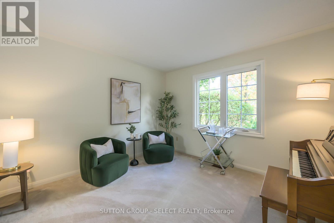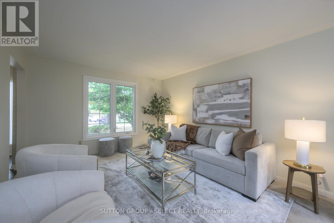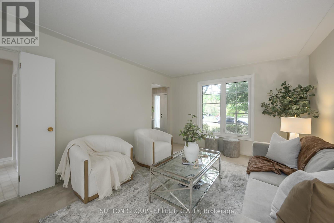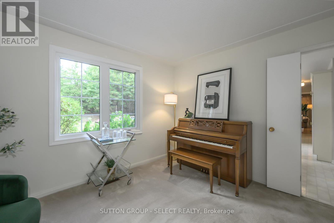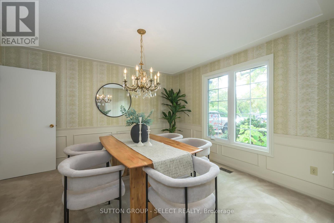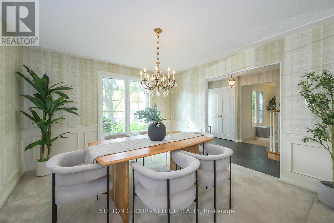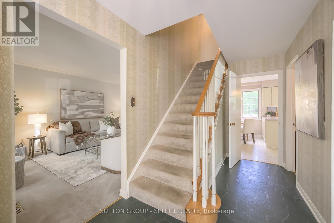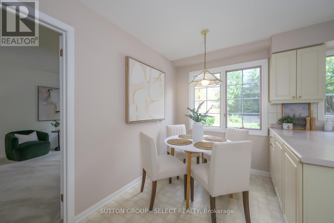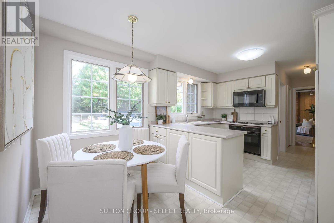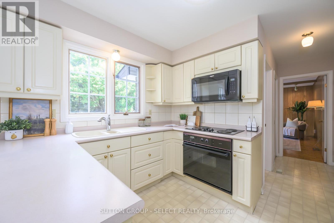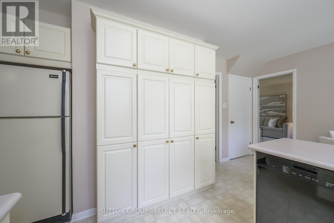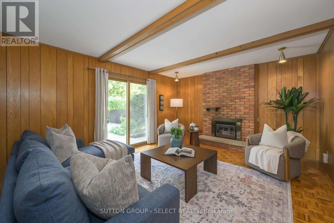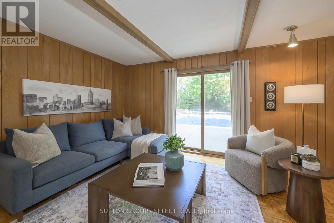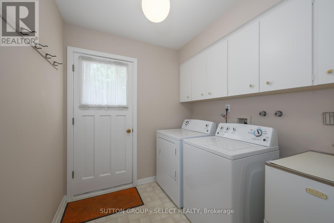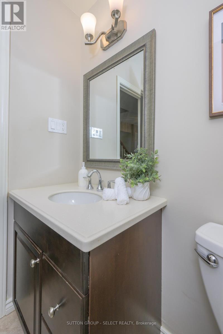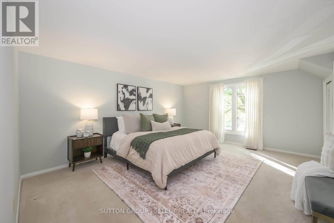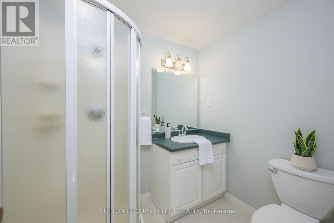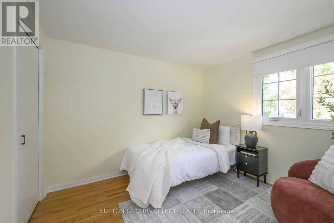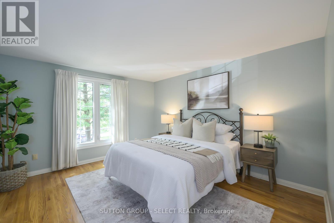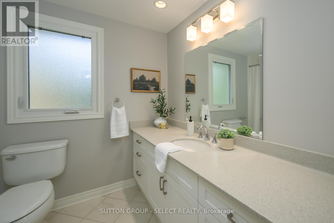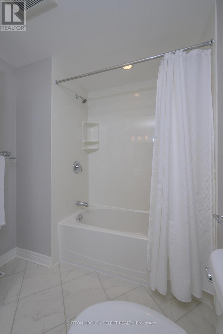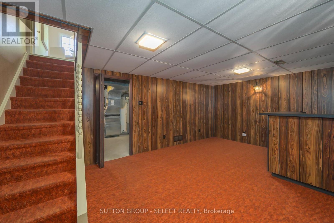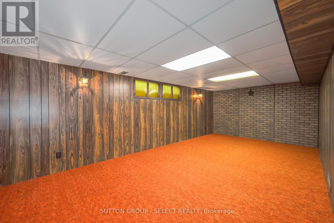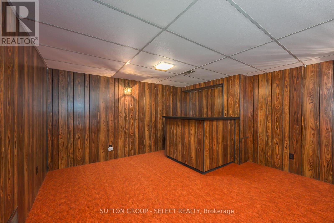4 Bedroom
3 Bathroom
2,000 - 2,500 ft2
Fireplace
Inground Pool
Central Air Conditioning
Forced Air
Lawn Sprinkler, Landscaped
$874,900
Tucked away under a canopy of mature trees this Tudor home is nestled in one of Londons most coveted neighbourhoods Old Hazelton. Situated on a quiet court, this is the kind of property that only comes along once in a generation. Lovingly maintained by its original owners for over 50 years, this home has been cared for with pride and offers a rare opportunity to make it your own. As you step inside, you're greeted by a beautifully balanced center plan layout that makes this main floor feel open, connected, and easy to live in. The spacious living room invites you to relax and unwind, while the formal dining area sets the stage for family dinners and special gatherings. Just off the eat-in kitchen, you'll find a cozy den - a versatile space perfect for a home office or sitting area with a gas fireplace and sliding glass doors leading straight out to the pool, blending indoor comfort with outdoor living. Featuring four bedrooms on the upper level including a primary suite with its own three-piece ensuite, and an updated main bath for modern comfort. You'll enjoy the convenience of main floor laundry and the finished basement for added space when needed. Step outside and you'll fall in love with the park-like setting-lush, and private on over half an acre lot. Spend your summers by the in-ground swimming pool, surrounded by nature and mature trees, creating a peaceful retreat right in your own backyard. With its combination of location, lot, and legacy, this is more than just a home - its a place to grow roots, raise a family, and build lasting memories for years to come. (id:50976)
Open House
This property has open houses!
Starts at:
1:00 pm
Ends at:
3:00 pm
Property Details
|
MLS® Number
|
X12453685 |
|
Property Type
|
Single Family |
|
Community Name
|
North Q |
|
Equipment Type
|
Water Heater |
|
Parking Space Total
|
6 |
|
Pool Type
|
Inground Pool |
|
Rental Equipment Type
|
Water Heater |
|
Structure
|
Patio(s), Shed |
Building
|
Bathroom Total
|
3 |
|
Bedrooms Above Ground
|
4 |
|
Bedrooms Total
|
4 |
|
Age
|
51 To 99 Years |
|
Amenities
|
Fireplace(s) |
|
Appliances
|
Water Meter, Dishwasher, Dryer, Stove, Washer, Refrigerator |
|
Basement Development
|
Partially Finished |
|
Basement Type
|
N/a (partially Finished) |
|
Construction Style Attachment
|
Detached |
|
Cooling Type
|
Central Air Conditioning |
|
Exterior Finish
|
Stucco, Brick Veneer |
|
Fireplace Present
|
Yes |
|
Fireplace Total
|
1 |
|
Foundation Type
|
Poured Concrete |
|
Half Bath Total
|
1 |
|
Heating Fuel
|
Natural Gas |
|
Heating Type
|
Forced Air |
|
Stories Total
|
2 |
|
Size Interior
|
2,000 - 2,500 Ft2 |
|
Type
|
House |
|
Utility Water
|
Municipal Water |
Parking
Land
|
Acreage
|
No |
|
Landscape Features
|
Lawn Sprinkler, Landscaped |
|
Sewer
|
Sanitary Sewer |
|
Size Depth
|
172 Ft |
|
Size Frontage
|
60 Ft |
|
Size Irregular
|
60 X 172 Ft ; 172.07 X 116.02 X 157 X 147.29 |
|
Size Total Text
|
60 X 172 Ft ; 172.07 X 116.02 X 157 X 147.29|1/2 - 1.99 Acres |
|
Zoning Description
|
R1-9 |
Rooms
| Level |
Type |
Length |
Width |
Dimensions |
|
Second Level |
Bedroom 4 |
3.12 m |
2.74 m |
3.12 m x 2.74 m |
|
Second Level |
Primary Bedroom |
5 m |
4.04 m |
5 m x 4.04 m |
|
Second Level |
Bathroom |
2.13 m |
1.65 m |
2.13 m x 1.65 m |
|
Second Level |
Bedroom 2 |
3.76 m |
3.78 m |
3.76 m x 3.78 m |
|
Second Level |
Bedroom 3 |
3.58 m |
3.05 m |
3.58 m x 3.05 m |
|
Lower Level |
Recreational, Games Room |
6.88 m |
3.55 m |
6.88 m x 3.55 m |
|
Lower Level |
Games Room |
5.66 m |
4.02 m |
5.66 m x 4.02 m |
|
Lower Level |
Utility Room |
11.94 m |
5.49 m |
11.94 m x 5.49 m |
|
Main Level |
Dining Room |
3.96 m |
3.66 m |
3.96 m x 3.66 m |
|
Main Level |
Living Room |
7.14 m |
3.66 m |
7.14 m x 3.66 m |
|
Main Level |
Kitchen |
2.87 m |
2.74 m |
2.87 m x 2.74 m |
|
Main Level |
Bathroom |
1.7 m |
1.35 m |
1.7 m x 1.35 m |
|
Main Level |
Laundry Room |
2.95 m |
2.74 m |
2.95 m x 2.74 m |
|
Main Level |
Den |
4.08 m |
4.06 m |
4.08 m x 4.06 m |
Utilities
|
Cable
|
Installed |
|
Electricity
|
Installed |
|
Sewer
|
Installed |
https://www.realtor.ca/real-estate/28970553/77-hampton-court-london-north-north-q-north-q



