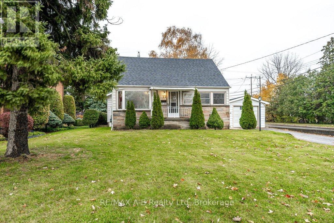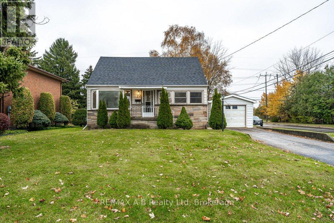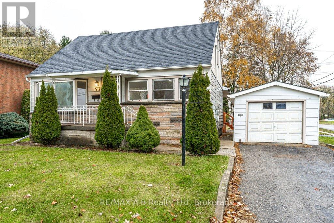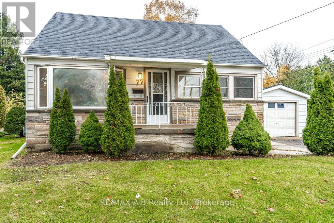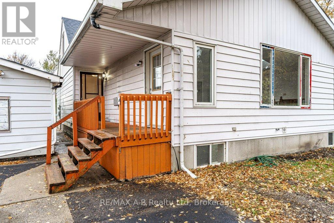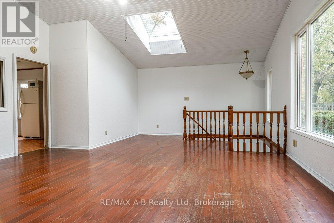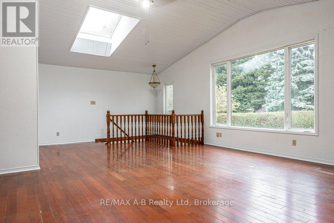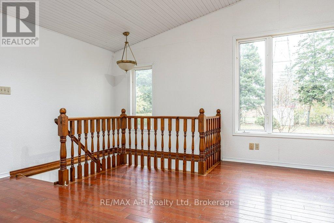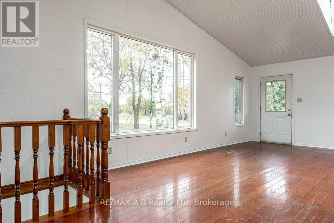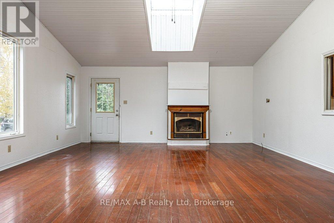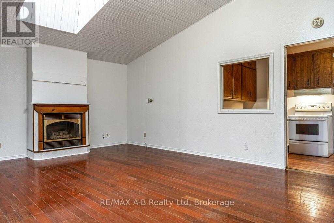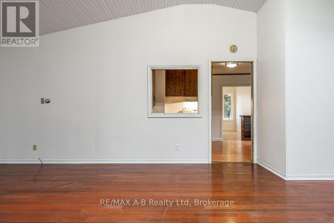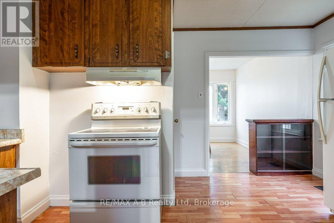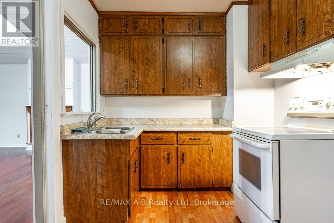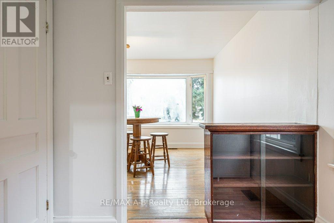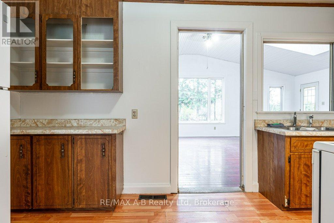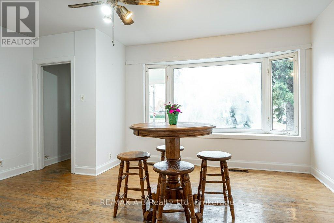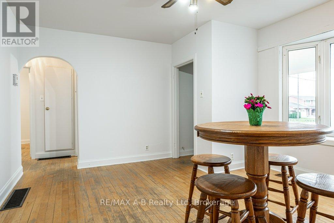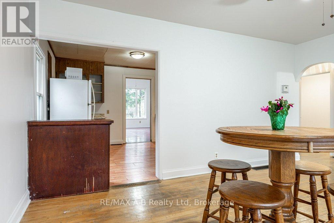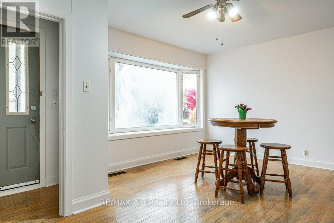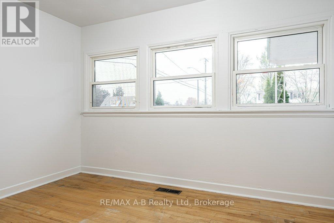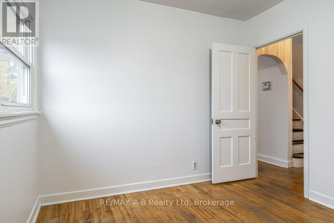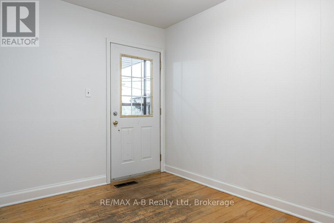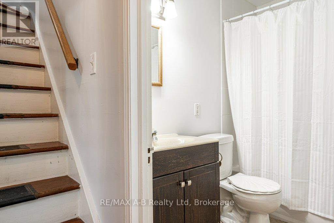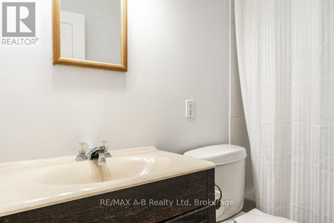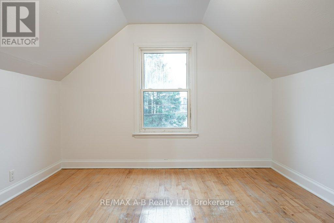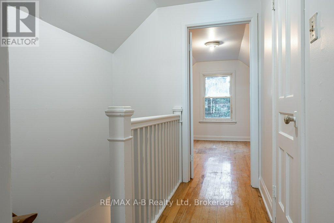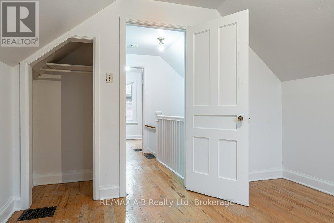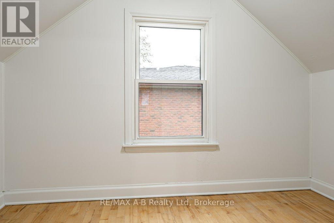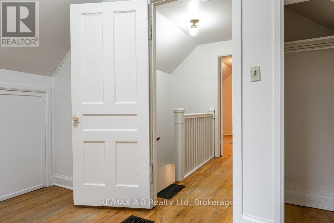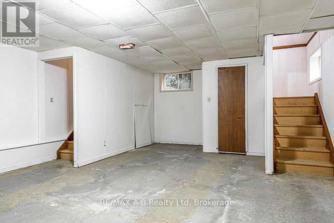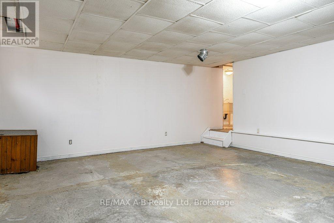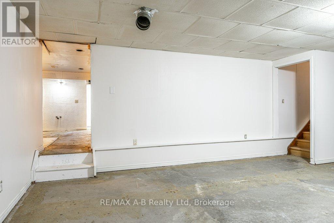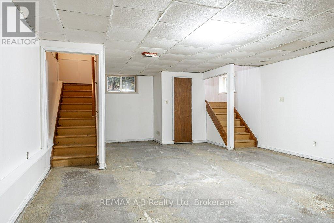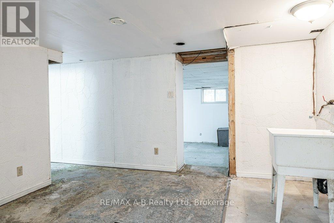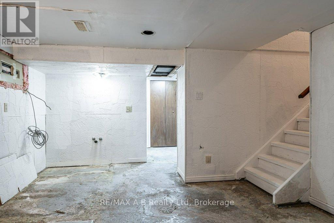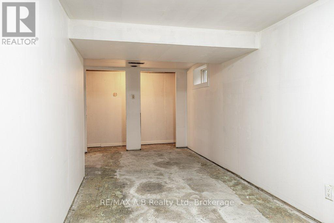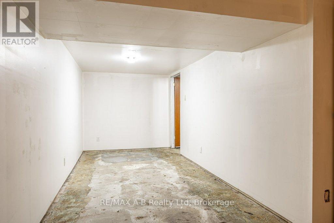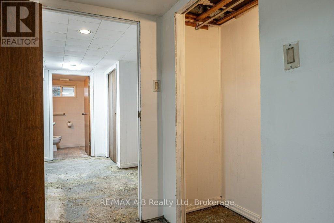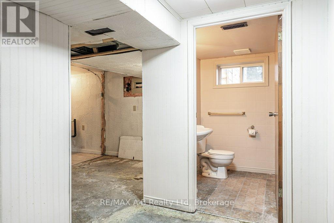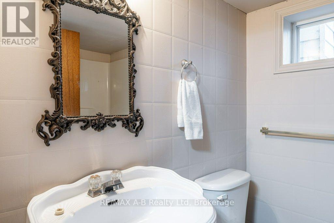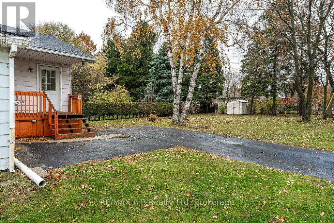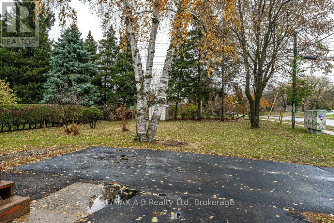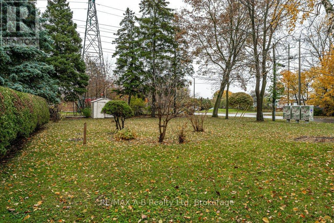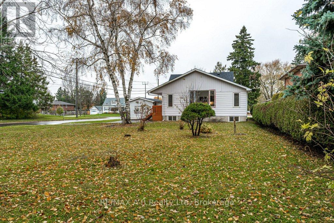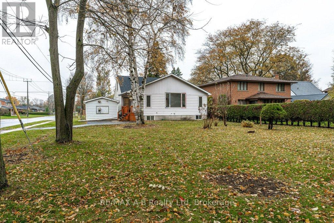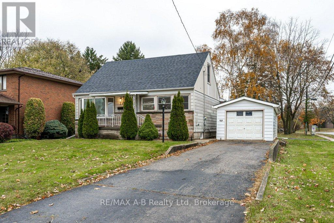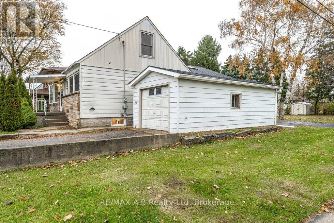4 Bedroom
2 Bathroom
1,500 - 2,000 ft2
Fireplace
None
Forced Air
$549,900
Nestled in an established area of Stratford, this home is located near parks, golf courses, shopping and a host of other amenities, making it inviting for families and active lifestyle enthusiasts. Offering spacious living with four bedrooms, two baths, and a family room addition, (unfinished basement) PLUS an expansive 66' x 188' lot with detached garage. The interior of this home awaits your personal touch. With some updating, you can transform it into the ideal family/multi-generational residence. Enjoy the benefits of living in a mature neighbourhood and come home to Pleasant Drive this Christmas! (id:50976)
Property Details
|
MLS® Number
|
X12525084 |
|
Property Type
|
Single Family |
|
Community Name
|
Stratford |
|
Amenities Near By
|
Golf Nearby, Park, Public Transit |
|
Community Features
|
School Bus |
|
Equipment Type
|
Water Heater |
|
Features
|
Carpet Free, Sump Pump |
|
Parking Space Total
|
4 |
|
Rental Equipment Type
|
Water Heater |
|
Structure
|
Shed |
Building
|
Bathroom Total
|
2 |
|
Bedrooms Above Ground
|
4 |
|
Bedrooms Total
|
4 |
|
Amenities
|
Fireplace(s) |
|
Appliances
|
Stove, Refrigerator |
|
Basement Development
|
Partially Finished |
|
Basement Features
|
Walk-up |
|
Basement Type
|
Full, N/a, N/a (partially Finished) |
|
Construction Style Attachment
|
Detached |
|
Cooling Type
|
None |
|
Exterior Finish
|
Aluminum Siding |
|
Fireplace Present
|
Yes |
|
Foundation Type
|
Concrete |
|
Heating Fuel
|
Natural Gas |
|
Heating Type
|
Forced Air |
|
Stories Total
|
2 |
|
Size Interior
|
1,500 - 2,000 Ft2 |
|
Type
|
House |
|
Utility Water
|
Municipal Water |
Parking
Land
|
Acreage
|
No |
|
Land Amenities
|
Golf Nearby, Park, Public Transit |
|
Sewer
|
Sanitary Sewer |
|
Size Depth
|
189 Ft |
|
Size Frontage
|
67 Ft ,10 In |
|
Size Irregular
|
67.9 X 189 Ft |
|
Size Total Text
|
67.9 X 189 Ft |
|
Zoning Description
|
R1(3) |
Rooms
| Level |
Type |
Length |
Width |
Dimensions |
|
Second Level |
Bedroom |
11.5 m |
7.9 m |
11.5 m x 7.9 m |
|
Second Level |
Primary Bedroom |
12 m |
11.5 m |
12 m x 11.5 m |
|
Basement |
Laundry Room |
16.2 m |
11.11 m |
16.2 m x 11.11 m |
|
Basement |
Utility Room |
10 m |
10.2 m |
10 m x 10.2 m |
|
Basement |
Bathroom |
7.4 m |
6 m |
7.4 m x 6 m |
|
Basement |
Recreational, Games Room |
27 m |
17.3 m |
27 m x 17.3 m |
|
Main Level |
Kitchen |
14.5 m |
11.1 m |
14.5 m x 11.1 m |
|
Main Level |
Dining Room |
15.11 m |
12.1 m |
15.11 m x 12.1 m |
|
Main Level |
Family Room |
28.1 m |
18 m |
28.1 m x 18 m |
|
Main Level |
Bedroom |
12 m |
8 m |
12 m x 8 m |
|
Main Level |
Bedroom |
12 m |
9.7 m |
12 m x 9.7 m |
|
Main Level |
Bathroom |
7.7 m |
4.11 m |
7.7 m x 4.11 m |
https://www.realtor.ca/real-estate/29083797/77-pleasant-drive-stratford-stratford



