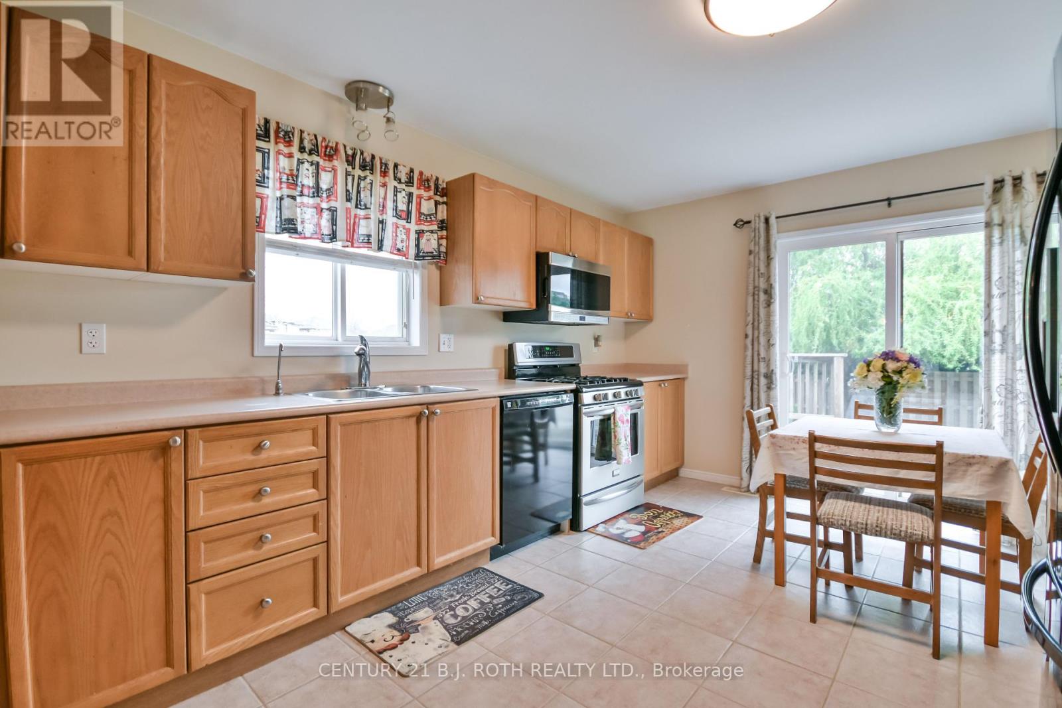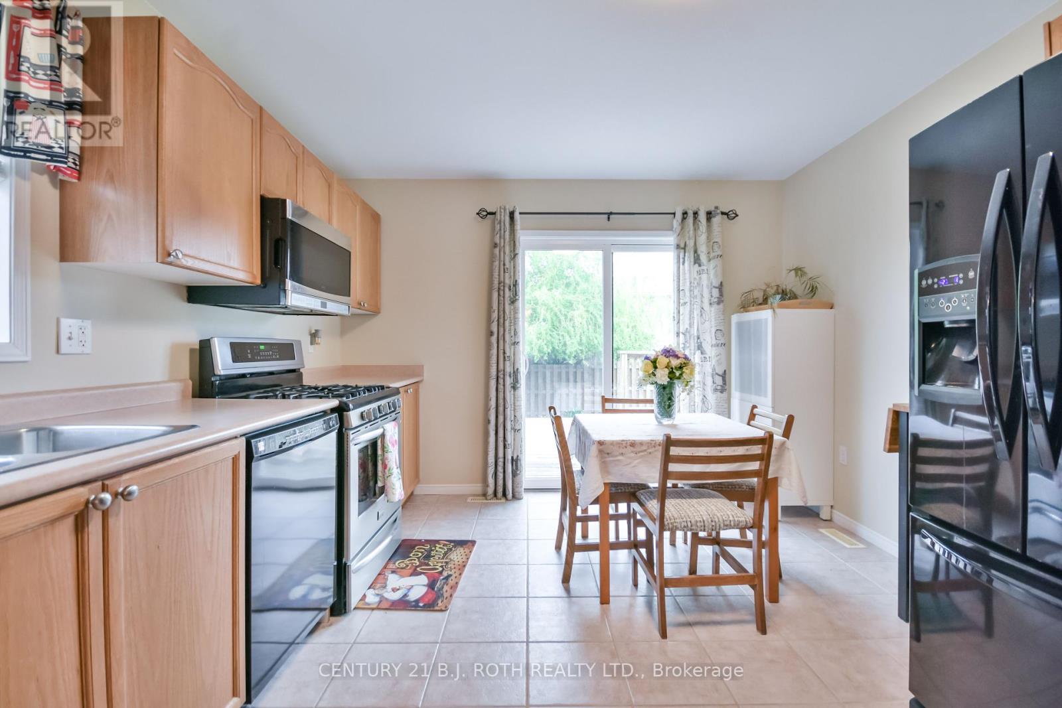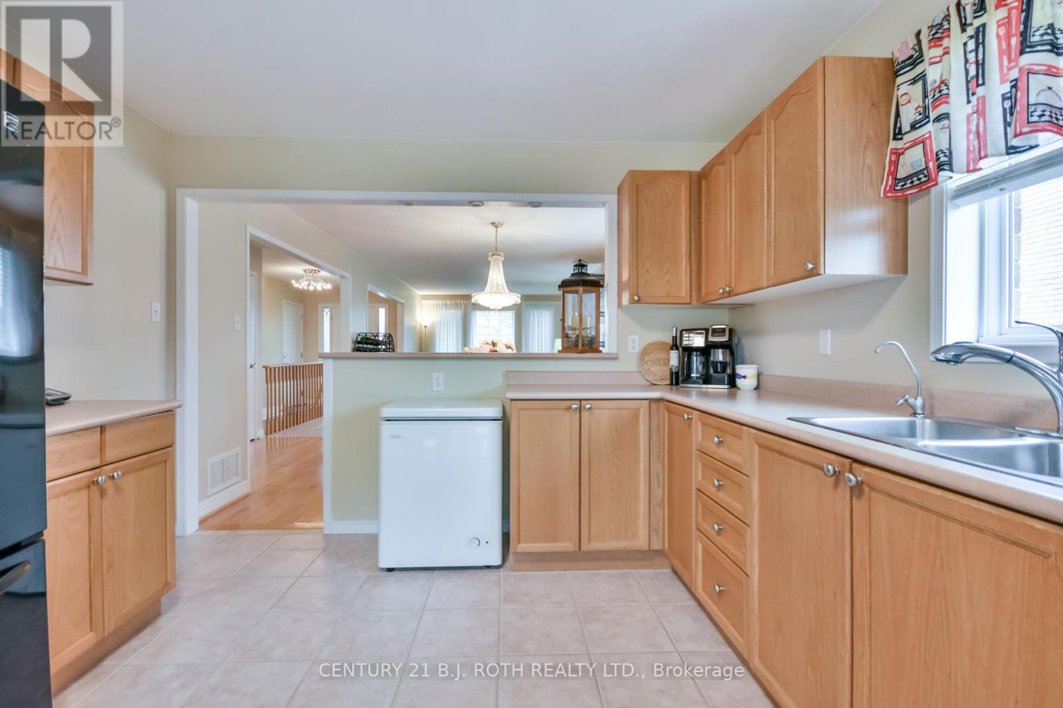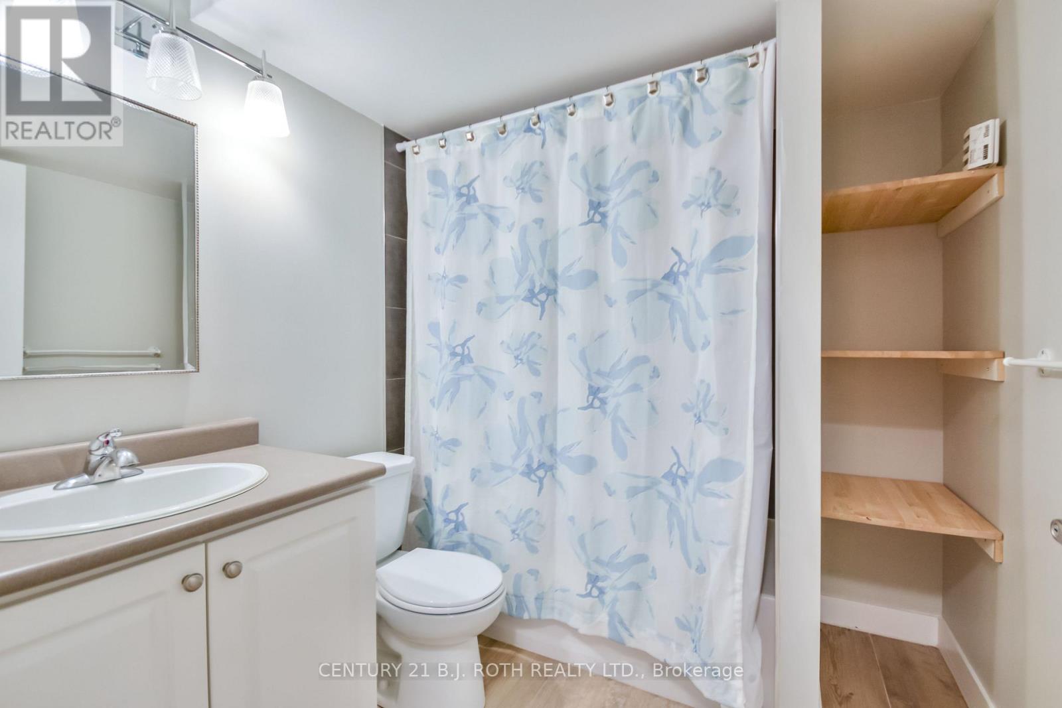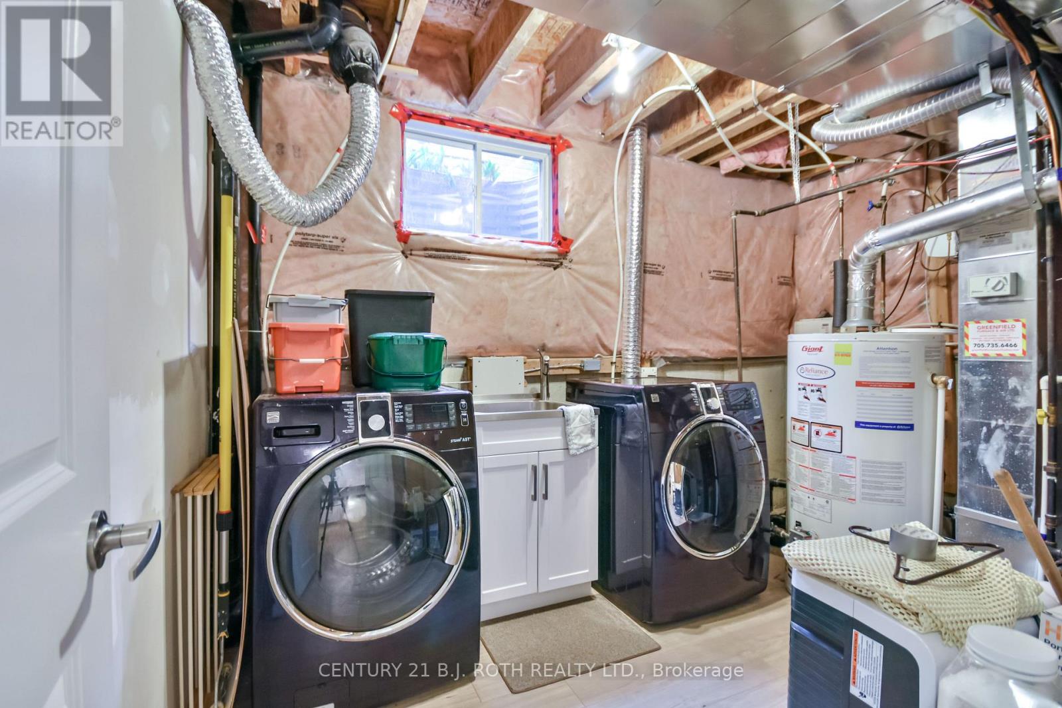4 Bedroom
2 Bathroom
700 - 1,100 ft2
Bungalow
Central Air Conditioning
Forced Air
$839,900
Fully Detached well-maintained Bungalow with In-Law Suite! This stunning bungalow is situated on a quiet, family-friendly street in Southeast Barrie, just minutes from Highway 400, the Barrie South GO Station and the new Metro Grocery store. Offering 4 bedrooms, 2 full bathrooms, and 2 kitchens, this home is perfect for multi-generational living or rental potential. Step inside to find hardwood and ceramic flooring throughout the main level, with new carpeting in the bedrooms on the main level. Sliding door from the kitchen to the private back deck, provide natural light and provides direct access to the partially fenced backyard, complete with a convenient garden arch for easy entry. The lower level offers a fully finished in-law suite with, 2 bedrooms, with walk-in well-lit closets, lots of storage and a full kitchen, with a shared laundry unit. This home also has a single-car garage with a storage loft and a 4-car driveway, plus a landscaped yard. Additional features include a brand-new furnace (2024) and newer roof, there's nothing left to do but move in and enjoy! (id:50976)
Property Details
|
MLS® Number
|
S12161361 |
|
Property Type
|
Single Family |
|
Community Name
|
Innis-Shore |
|
Features
|
In-law Suite |
|
Parking Space Total
|
5 |
Building
|
Bathroom Total
|
2 |
|
Bedrooms Above Ground
|
2 |
|
Bedrooms Below Ground
|
2 |
|
Bedrooms Total
|
4 |
|
Appliances
|
Water Heater, Dishwasher, Dryer, Stove, Washer, Refrigerator |
|
Architectural Style
|
Bungalow |
|
Basement Development
|
Partially Finished |
|
Basement Type
|
N/a (partially Finished) |
|
Construction Style Attachment
|
Detached |
|
Cooling Type
|
Central Air Conditioning |
|
Exterior Finish
|
Brick |
|
Foundation Type
|
Block |
|
Heating Fuel
|
Natural Gas |
|
Heating Type
|
Forced Air |
|
Stories Total
|
1 |
|
Size Interior
|
700 - 1,100 Ft2 |
|
Type
|
House |
|
Utility Water
|
Municipal Water |
Parking
Land
|
Acreage
|
No |
|
Sewer
|
Sanitary Sewer |
|
Size Depth
|
111 Ft ,6 In |
|
Size Frontage
|
39 Ft ,4 In |
|
Size Irregular
|
39.4 X 111.5 Ft |
|
Size Total Text
|
39.4 X 111.5 Ft |
Rooms
| Level |
Type |
Length |
Width |
Dimensions |
|
Basement |
Bathroom |
2.25 m |
203 m |
2.25 m x 203 m |
|
Basement |
Utility Room |
3.52 m |
2.43 m |
3.52 m x 2.43 m |
|
Basement |
Storage |
1.11 m |
1.08 m |
1.11 m x 1.08 m |
|
Basement |
Kitchen |
3.89 m |
3.06 m |
3.89 m x 3.06 m |
|
Basement |
Recreational, Games Room |
4.69 m |
3.09 m |
4.69 m x 3.09 m |
|
Basement |
Primary Bedroom |
3.95 m |
3.08 m |
3.95 m x 3.08 m |
|
Basement |
Bedroom 2 |
3.27 m |
3.13 m |
3.27 m x 3.13 m |
|
Other |
Storage |
4.39 m |
2.01 m |
4.39 m x 2.01 m |
|
Ground Level |
Living Room |
5.1 m |
3.42 m |
5.1 m x 3.42 m |
|
Ground Level |
Dining Room |
5.1 m |
3.42 m |
5.1 m x 3.42 m |
|
Ground Level |
Kitchen |
4.83 m |
3 m |
4.83 m x 3 m |
|
Ground Level |
Primary Bedroom |
4.5 m |
3.61 m |
4.5 m x 3.61 m |
|
Ground Level |
Bedroom 2 |
3.18 m |
2.8 m |
3.18 m x 2.8 m |
|
Ground Level |
Bathroom |
2.82 m |
2.31 m |
2.82 m x 2.31 m |
Utilities
|
Cable
|
Installed |
|
Sewer
|
Installed |
https://www.realtor.ca/real-estate/28341278/77-sun-king-crescent-barrie-innis-shore-innis-shore











