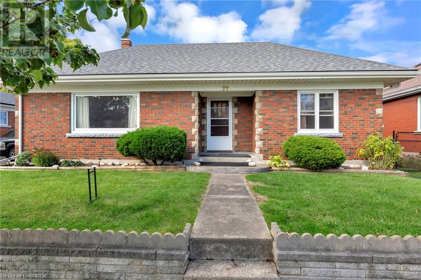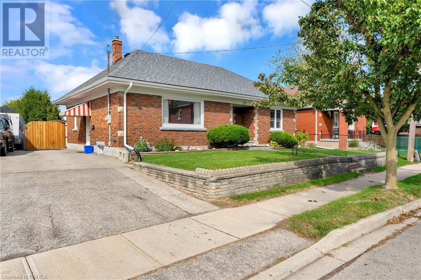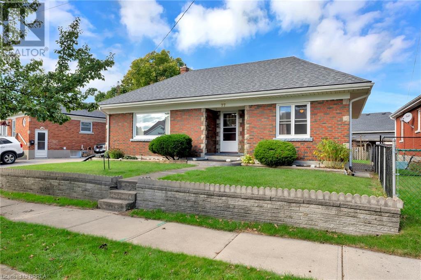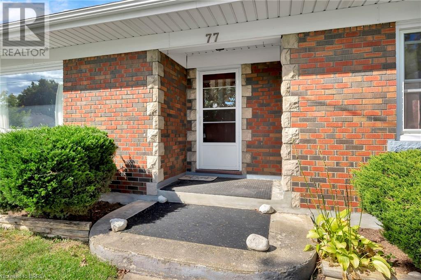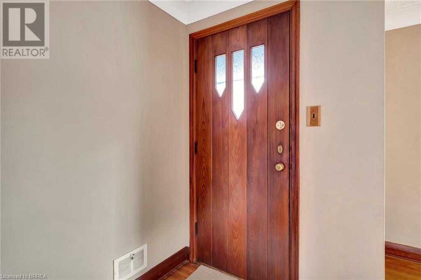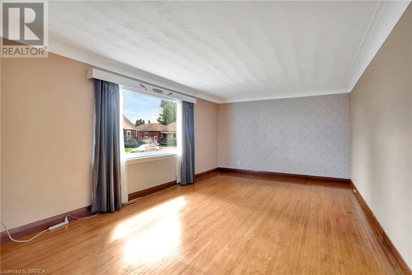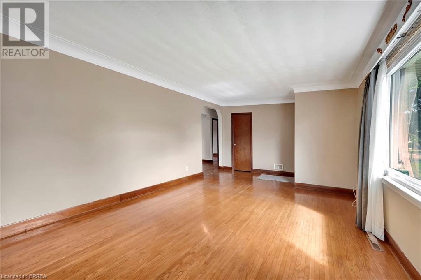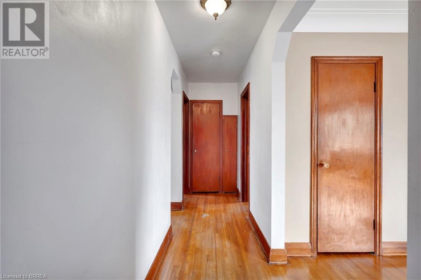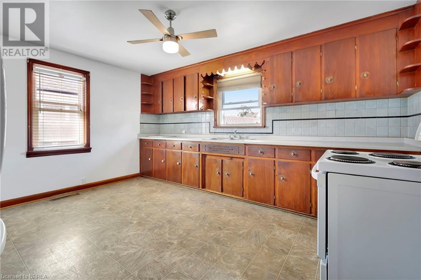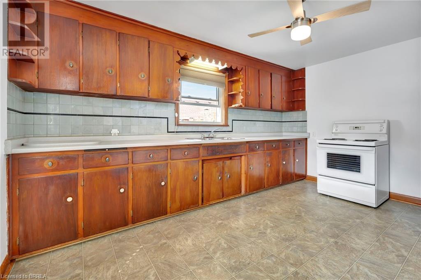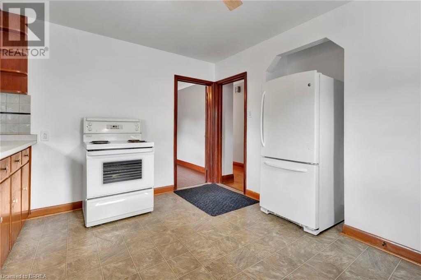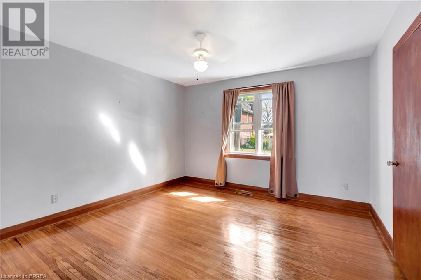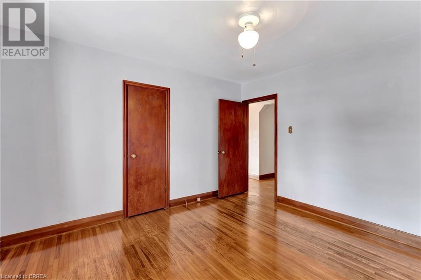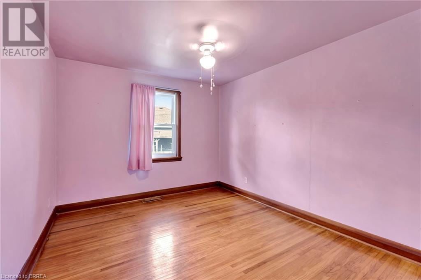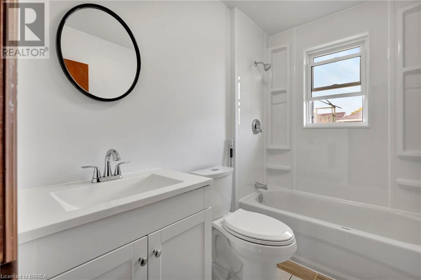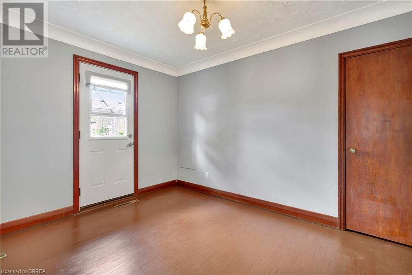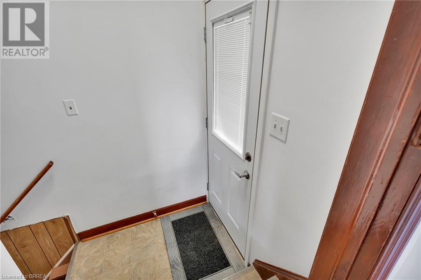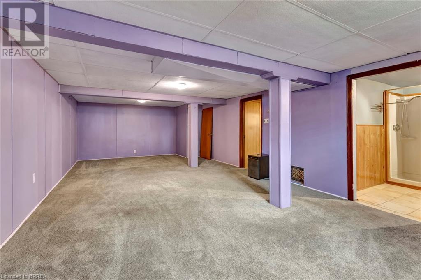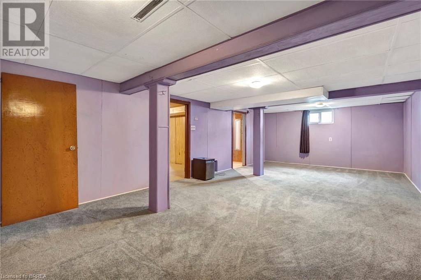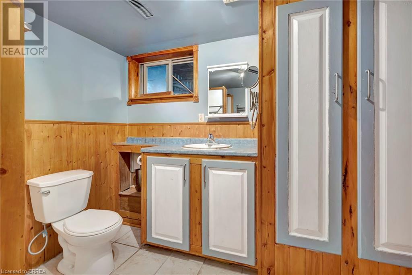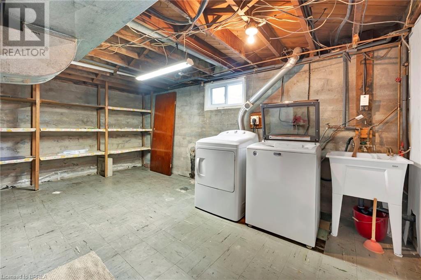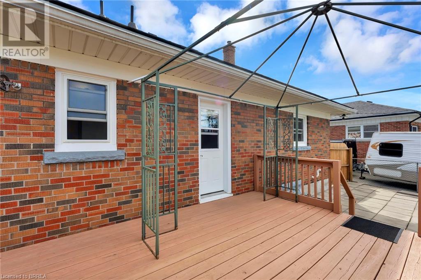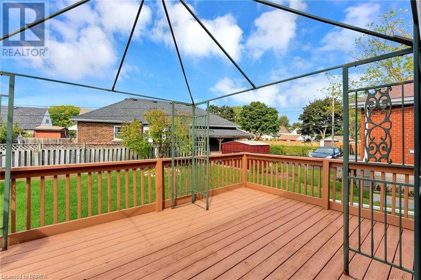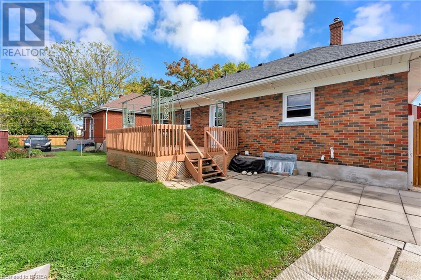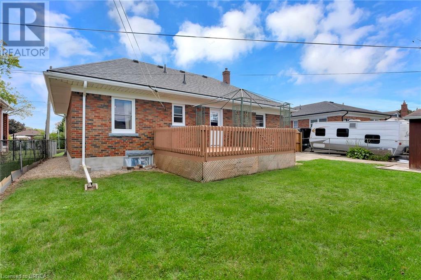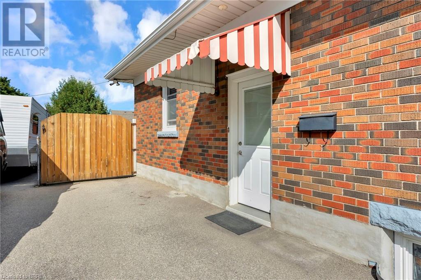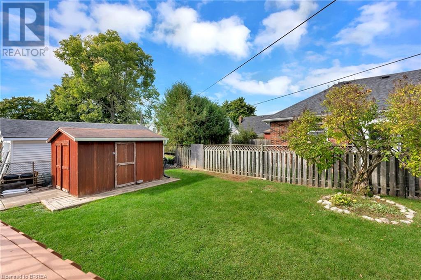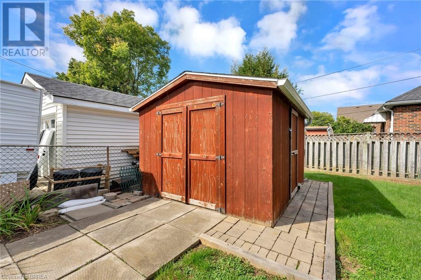3 Bedroom
2 Bathroom
1296 sqft
Bungalow
Central Air Conditioning
Forced Air
$539,900
Amazing solid brick ranch in a family friendly neighbourhood. 1296 sq. ft. on the main floor plus finished rec room and second bathroom. Main floor recently painted and floor refinished. Main 4 pc. bath new October 2024, windows replaced 2022, shingles 2021, and eaves 2021. Furnace Forced Air gas new 2022, Keeprite central air conditioner. Fully fenced large yard, oversized shed. Fridge, stove, washer and dryer included. Ready for immediate possession. (id:50976)
Property Details
|
MLS® Number
|
40658183 |
|
Property Type
|
Single Family |
|
Amenities Near By
|
Hospital, Public Transit, Schools, Shopping |
|
Community Features
|
School Bus |
|
Equipment Type
|
Water Heater |
|
Features
|
Paved Driveway |
|
Parking Space Total
|
3 |
|
Rental Equipment Type
|
Water Heater |
Building
|
Bathroom Total
|
2 |
|
Bedrooms Above Ground
|
3 |
|
Bedrooms Total
|
3 |
|
Appliances
|
Dryer, Refrigerator, Stove, Washer |
|
Architectural Style
|
Bungalow |
|
Basement Development
|
Partially Finished |
|
Basement Type
|
Full (partially Finished) |
|
Constructed Date
|
1952 |
|
Construction Style Attachment
|
Detached |
|
Cooling Type
|
Central Air Conditioning |
|
Exterior Finish
|
Brick |
|
Foundation Type
|
Poured Concrete |
|
Heating Fuel
|
Natural Gas |
|
Heating Type
|
Forced Air |
|
Stories Total
|
1 |
|
Size Interior
|
1296 Sqft |
|
Type
|
House |
|
Utility Water
|
Municipal Water |
Land
|
Acreage
|
No |
|
Land Amenities
|
Hospital, Public Transit, Schools, Shopping |
|
Sewer
|
Municipal Sewage System |
|
Size Depth
|
92 Ft |
|
Size Frontage
|
78 Ft |
|
Size Total Text
|
Under 1/2 Acre |
|
Zoning Description
|
F-r1c |
Rooms
| Level |
Type |
Length |
Width |
Dimensions |
|
Basement |
Workshop |
|
|
12'3'' x 8'5'' |
|
Basement |
3pc Bathroom |
|
|
Measurements not available |
|
Basement |
Recreation Room |
|
|
13'7'' x 28'9'' |
|
Basement |
Office |
|
|
9'2'' x 10'9'' |
|
Basement |
Laundry Room |
|
|
17'0'' x 9'4'' |
|
Main Level |
Foyer |
|
|
5'0'' x 8'2'' |
|
Main Level |
Bedroom |
|
|
12'4'' x 10'0'' |
|
Main Level |
Bedroom |
|
|
12'2'' x 11'9'' |
|
Main Level |
4pc Bathroom |
|
|
Measurements not available |
|
Main Level |
Bedroom |
|
|
12'4'' x 9'1'' |
|
Main Level |
Living Room |
|
|
20'0'' x 12'2'' |
|
Main Level |
Kitchen |
|
|
14'5'' x 9'2'' |
https://www.realtor.ca/real-estate/27523629/77-tenth-avenue-brantford



