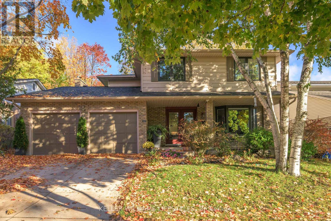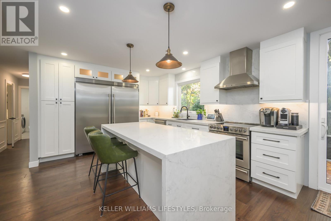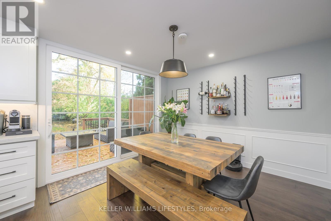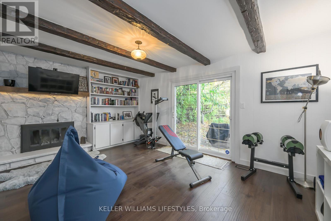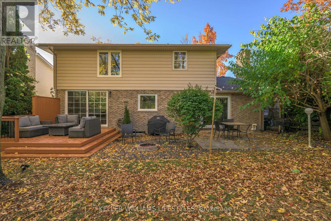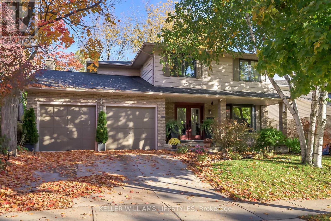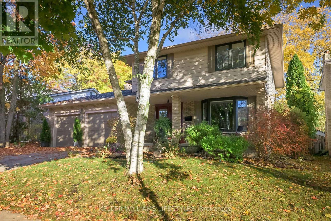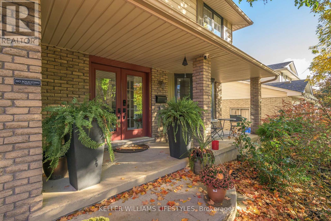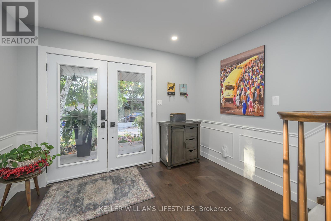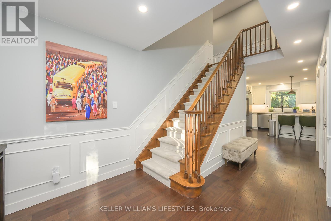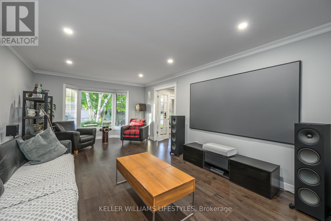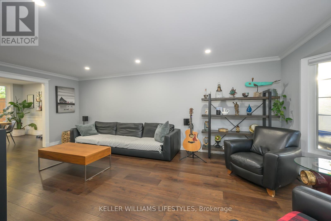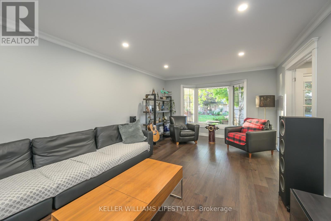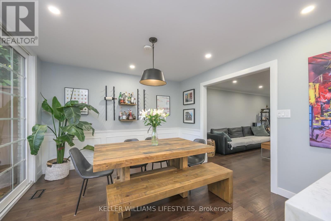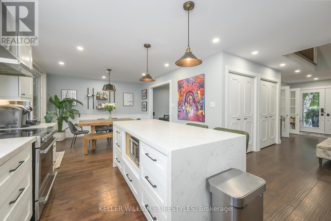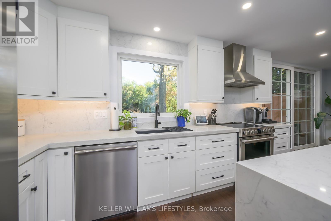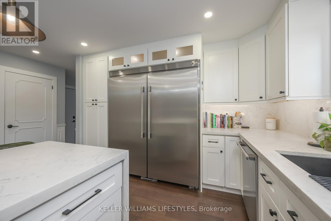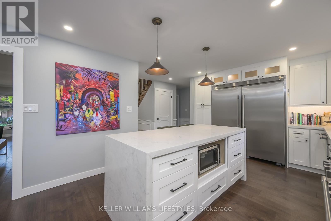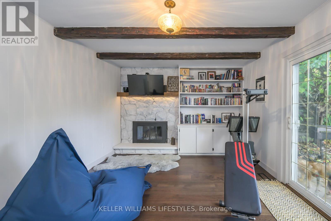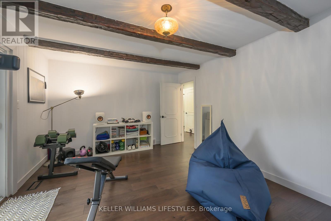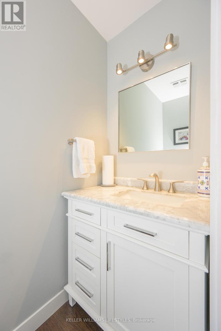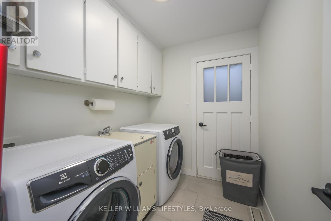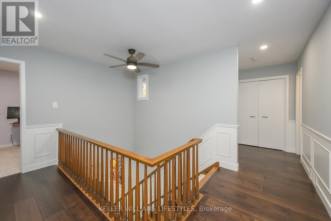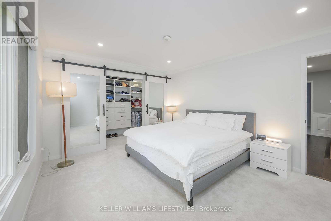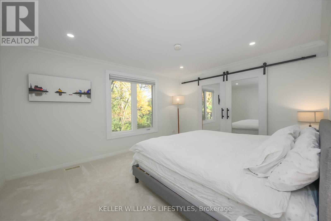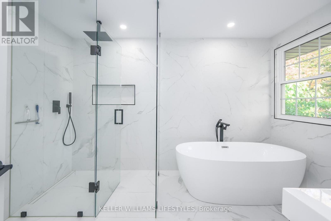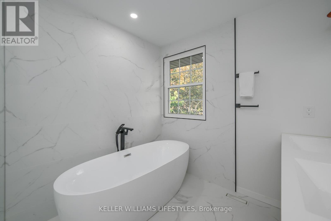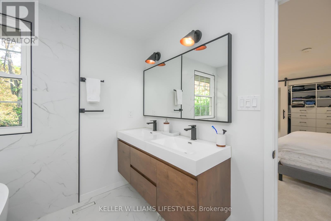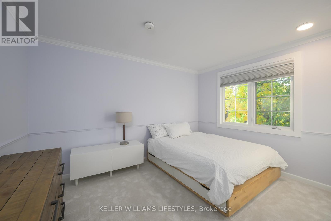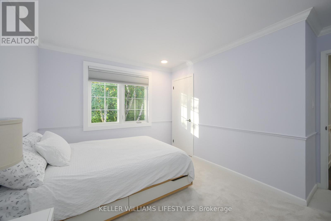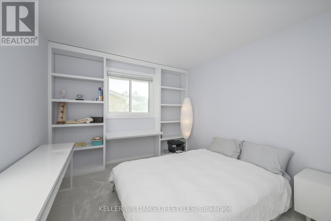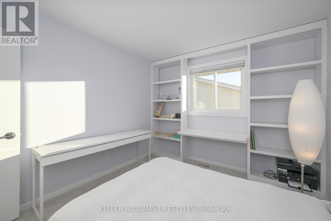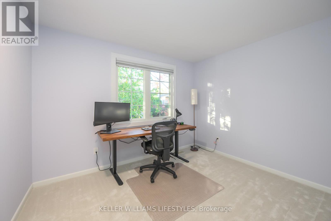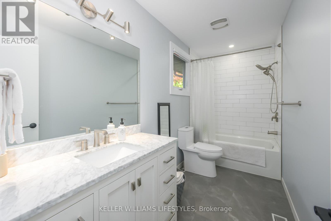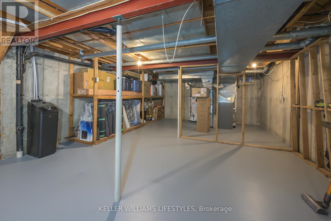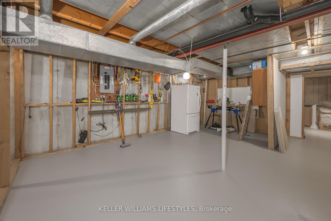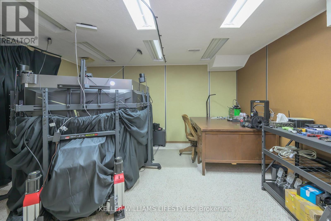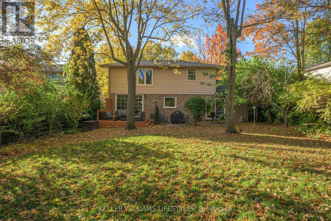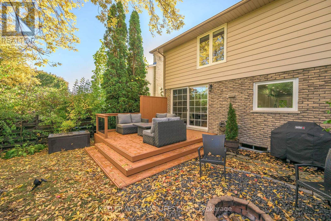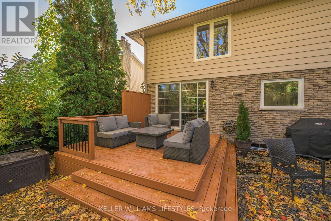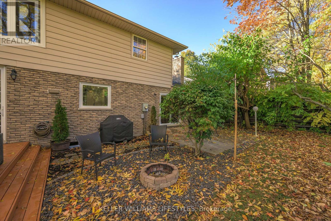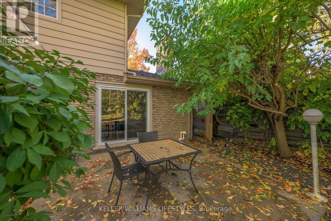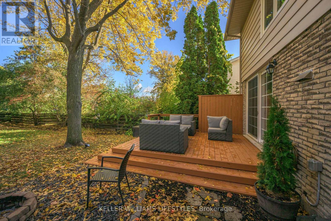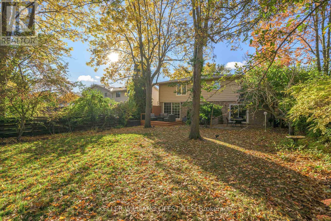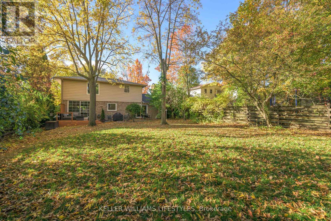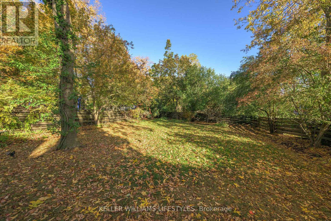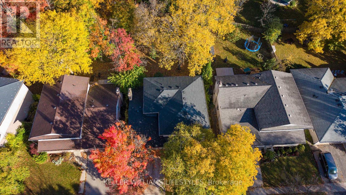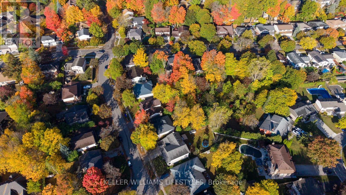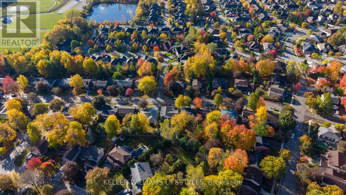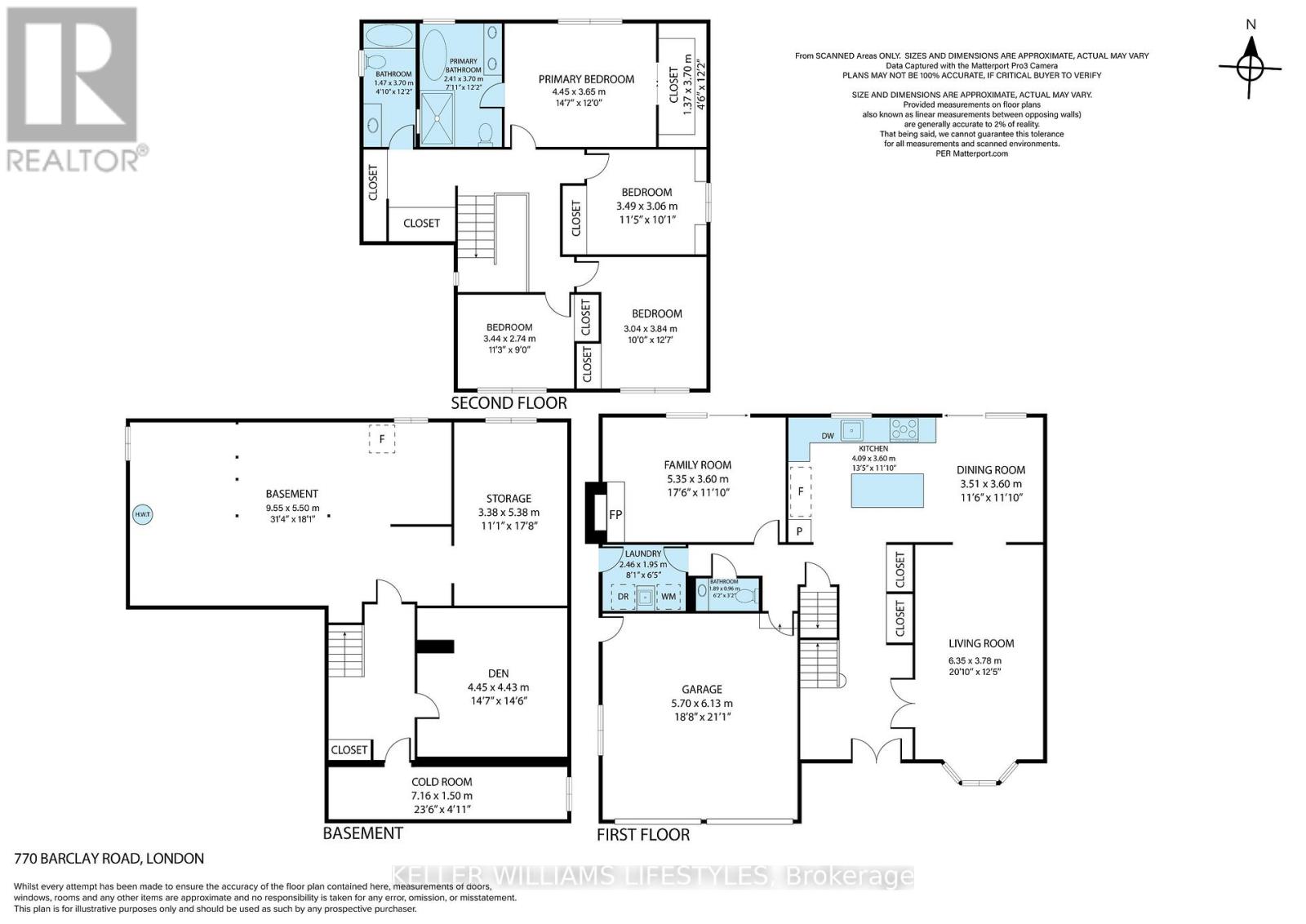4 Bedroom
3 Bathroom
2,000 - 2,500 ft2
Fireplace
Central Air Conditioning
Forced Air
Landscaped
$824,900
Nestled on a quiet street in the desirable Westmount area of London, is an exquisite 4 bedroom, 3 bathroom, 2-Storey home you surely won't want to miss! Welcome to 770 Barclay Road... Upon first glance you'll be instantly taken aback by the perfectly manicured front lawn, double wide concrete driveway, double car parking in the garage, mature trees, and a covered patio by the front door - perfect for enjoying your morning coffee. The interior of the home is just as breathtaking as the exterior. Step inside and relish in the modern and timeless upgrades, thoughtful open concept layout, and that warm inviting feeling. Directly off of the foyer is your living room perfect for entertaining, and your spacious dining area providing the ultimate backdrop for hosting friends and family. This space offers an immaculate view and access to your luscious backyard with a 14x16 deck (2021) and it's complimented by an extra-large sliding patio door! (2023). Flowing right through to your eat-in chef's kitchen, you'll admire the beautiful double slabbed quartz island and double wide stainless steel fridge (2021). Next door to the kitchen is a cozy den with a stone fireplace, wooden beams elongating the ceiling, and another sliding patio door to the backyard. Completing the main level is your 2-piece bathroom, and laundry/utility room with ample storage. Upstairs you'll find all brand new plush carpet (2025). Your decadent primary bedroom features a 5-piece ensuite bathroom and a huge walk-in closet (2022). In addition, you have 3 generously sized bedrooms and a 4-piece bathroom, perfect for growing families or accommodating loved ones. Head downstairs to your lower level - a blank canvas awaiting your personal touch. Whether you need extra storage, a home gym, office, secondary rec room, or home movie theatre... the possibilities are endless. Walking distance to trails, shopping, restaurants, grocery stores and so much more. Don't delay, book your showing today! (id:50976)
Property Details
|
MLS® Number
|
X12513514 |
|
Property Type
|
Single Family |
|
Community Name
|
South L |
|
Equipment Type
|
Water Heater |
|
Features
|
Lighting |
|
Parking Space Total
|
4 |
|
Rental Equipment Type
|
Water Heater |
|
Structure
|
Deck |
Building
|
Bathroom Total
|
3 |
|
Bedrooms Above Ground
|
4 |
|
Bedrooms Total
|
4 |
|
Age
|
31 To 50 Years |
|
Amenities
|
Fireplace(s) |
|
Appliances
|
Garage Door Opener Remote(s), Water Heater, Dishwasher, Dryer, Microwave, Hood Fan, Stove, Washer, Refrigerator |
|
Basement Development
|
Partially Finished |
|
Basement Type
|
Full (partially Finished) |
|
Construction Style Attachment
|
Detached |
|
Cooling Type
|
Central Air Conditioning |
|
Exterior Finish
|
Brick, Vinyl Siding |
|
Fireplace Present
|
Yes |
|
Fireplace Total
|
1 |
|
Foundation Type
|
Concrete |
|
Half Bath Total
|
1 |
|
Heating Fuel
|
Natural Gas |
|
Heating Type
|
Forced Air |
|
Stories Total
|
2 |
|
Size Interior
|
2,000 - 2,500 Ft2 |
|
Type
|
House |
|
Utility Water
|
Municipal Water |
Parking
Land
|
Acreage
|
No |
|
Landscape Features
|
Landscaped |
|
Sewer
|
Sanitary Sewer |
|
Size Depth
|
164 Ft ,2 In |
|
Size Frontage
|
55 Ft |
|
Size Irregular
|
55 X 164.2 Ft |
|
Size Total Text
|
55 X 164.2 Ft |
|
Zoning Description
|
R1-7 |
Rooms
| Level |
Type |
Length |
Width |
Dimensions |
|
Lower Level |
Den |
4.45 m |
4.43 m |
4.45 m x 4.43 m |
|
Lower Level |
Utility Room |
3.38 m |
5.38 m |
3.38 m x 5.38 m |
|
Lower Level |
Recreational, Games Room |
9.55 m |
5.5 m |
9.55 m x 5.5 m |
|
Main Level |
Living Room |
6.35 m |
3.78 m |
6.35 m x 3.78 m |
|
Main Level |
Dining Room |
3.51 m |
3.6 m |
3.51 m x 3.6 m |
|
Main Level |
Kitchen |
4.09 m |
3.6 m |
4.09 m x 3.6 m |
|
Main Level |
Family Room |
5.35 m |
3.6 m |
5.35 m x 3.6 m |
|
Main Level |
Laundry Room |
2.46 m |
1.95 m |
2.46 m x 1.95 m |
|
Upper Level |
Primary Bedroom |
4.45 m |
3.65 m |
4.45 m x 3.65 m |
|
Upper Level |
Bedroom 2 |
3.49 m |
3.06 m |
3.49 m x 3.06 m |
|
Upper Level |
Bedroom 3 |
3.04 m |
3.84 m |
3.04 m x 3.84 m |
|
Upper Level |
Bedroom 4 |
3.44 m |
2.74 m |
3.44 m x 2.74 m |
https://www.realtor.ca/real-estate/29071474/770-barclay-road-london-south-south-l-south-l



