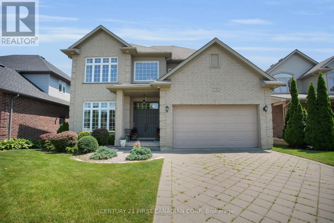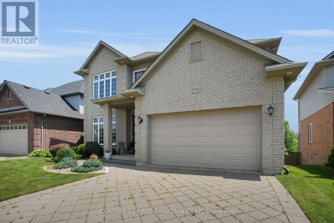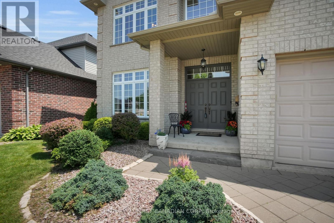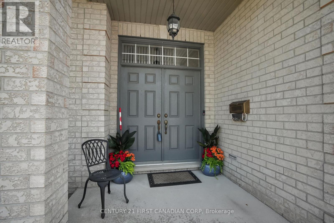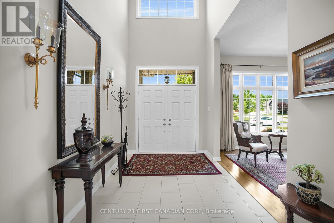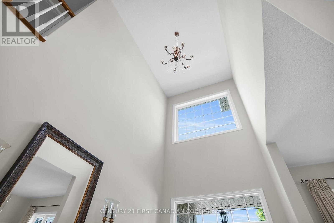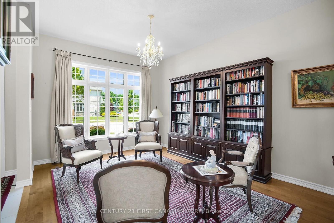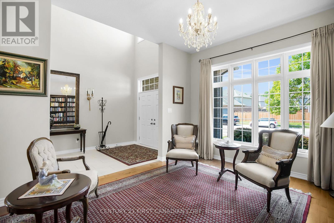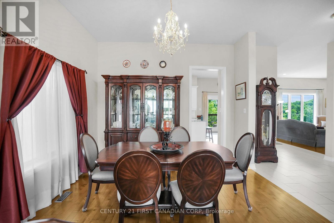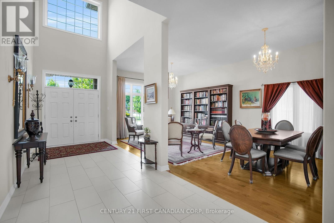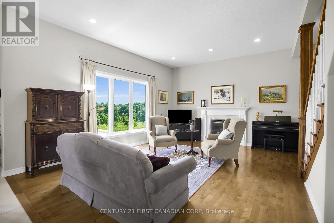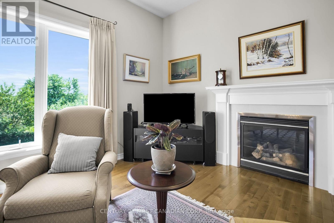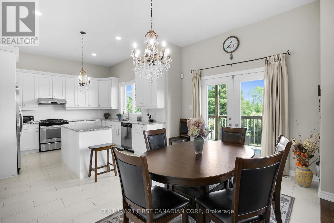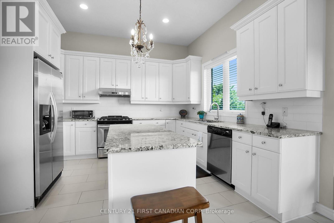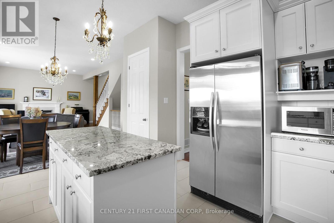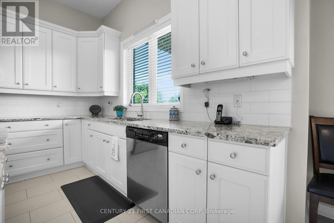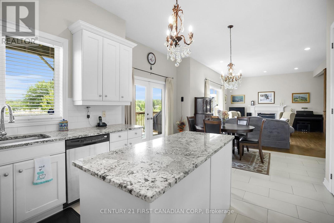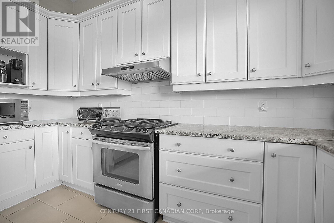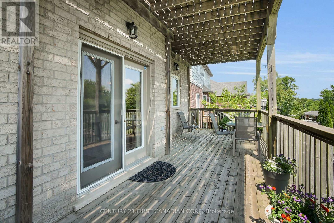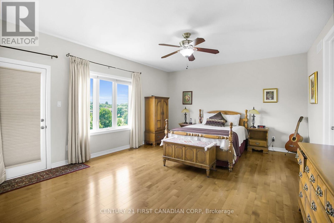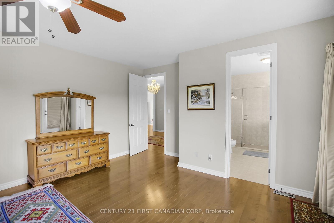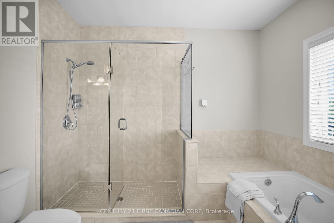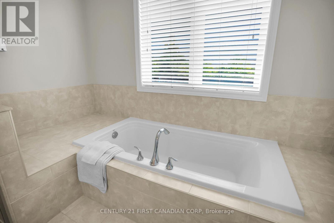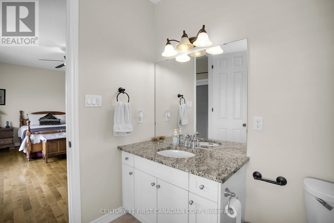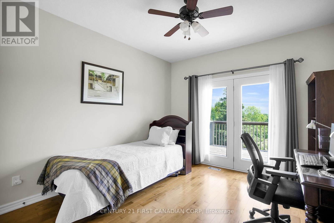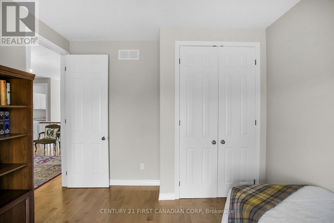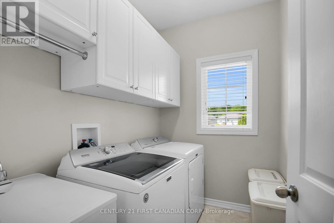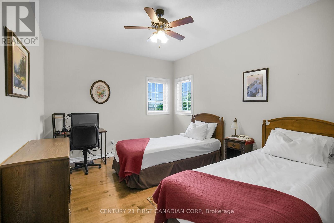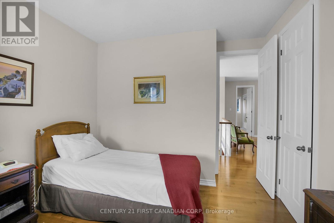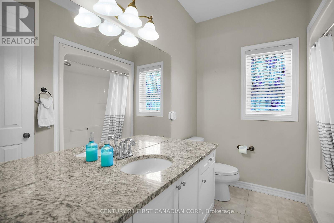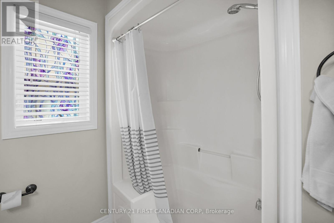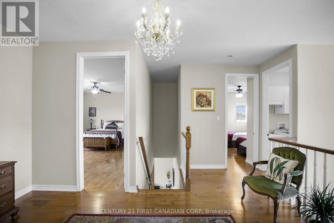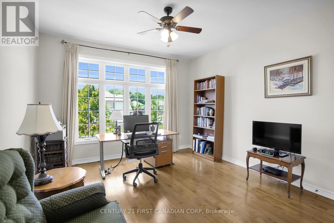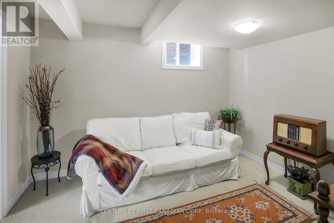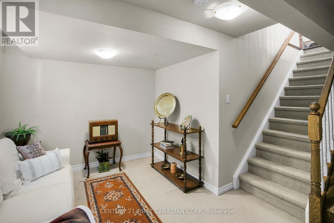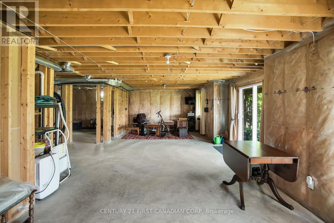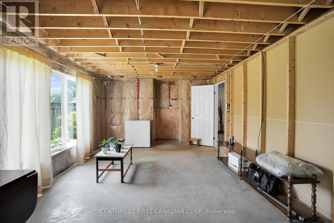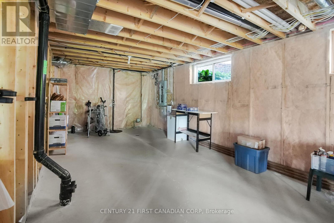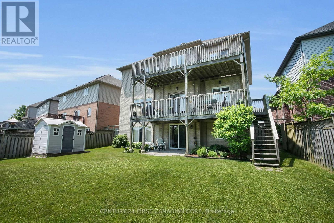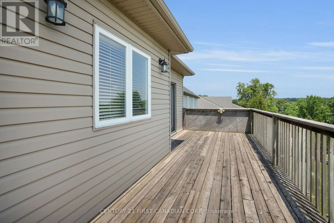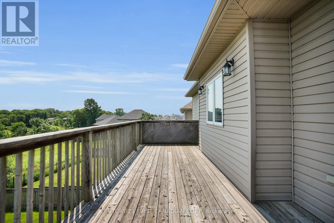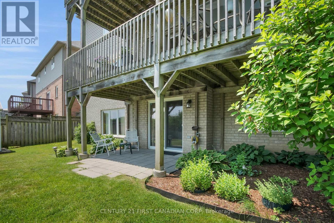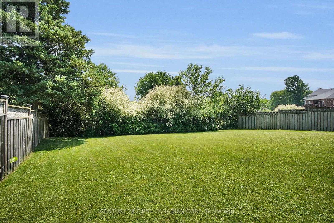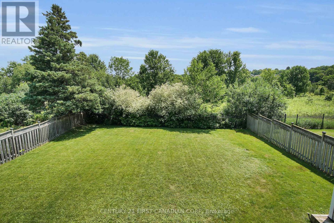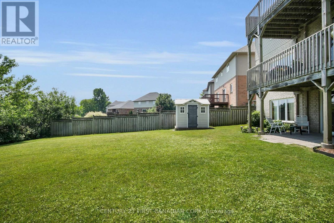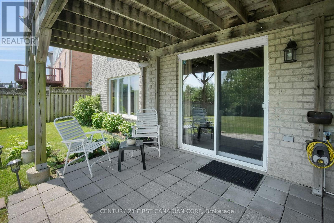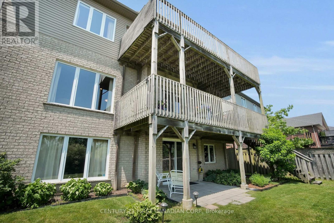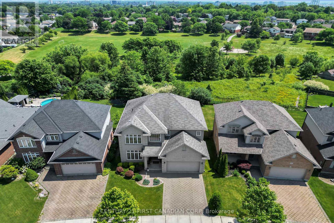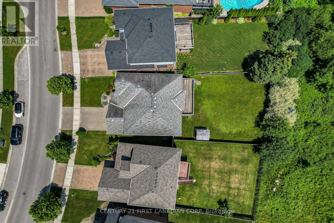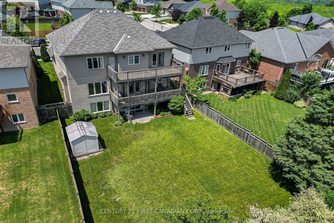4 Bedroom
3 Bathroom
2,500 - 3,000 ft2
Fireplace
Central Air Conditioning
Forced Air
Landscaped, Lawn Sprinkler
$1,100,000
Welcome to this beautifully appointed 4-bedroom, 2.5-bathroom home offering over 2,800 square feet of finished living space, set on an impressive 144-foot deep lot backing directly onto mature trees, parkland, and tranquil green space. Step inside to a grand 19-foot foyer and experience the elegance of 10-foot ceilings on the main floor, complemented by rich hardwood flooring that extends throughout the main and second levels. The main floor features a spacious living room, formal dining area, and a cozy family room with a gas fireplace-- perfect for entertaining or relaxing with family. The bright, modern kitchen boasts white cabinetry, granite countertops, and a functional layout ideal for both cooking and hosting. Upstairs, you'll find four generously sized bedrooms, a convenient second-floor laundry room, and beautifully appointed bathrooms. The full walkout basement expands your living and entertaining options with access to three separate outdoor spaces, including multiple decks and a private patio-- perfect for summer gatherings. The professionally landscaped yard features an in-ground sprinkler system to keep everything lush and green. Additional highlights include a double-car garage, excellent proximity to top-rated schools and shopping, and a quiet, family-friendly neighbourhood. This is a rare opportunity to own a spacious, upgraded home with premium outdoor space and exceptional views. Don't miss out-- schedule your private showing today! (id:50976)
Open House
This property has open houses!
Starts at:
2:00 pm
Ends at:
4:00 pm
Property Details
|
MLS® Number
|
X12269724 |
|
Property Type
|
Single Family |
|
Community Name
|
South L |
|
Amenities Near By
|
Park, Schools |
|
Community Features
|
School Bus |
|
Equipment Type
|
Water Heater - Gas |
|
Features
|
Wooded Area, Backs On Greenbelt, Carpet Free, Sump Pump |
|
Parking Space Total
|
6 |
|
Rental Equipment Type
|
Water Heater - Gas |
|
Structure
|
Deck, Patio(s), Shed |
|
View Type
|
View |
Building
|
Bathroom Total
|
3 |
|
Bedrooms Above Ground
|
4 |
|
Bedrooms Total
|
4 |
|
Age
|
16 To 30 Years |
|
Amenities
|
Fireplace(s) |
|
Appliances
|
Garage Door Opener Remote(s), Central Vacuum, Blinds, Dishwasher, Dryer, Stove, Washer, Refrigerator |
|
Basement Development
|
Partially Finished |
|
Basement Features
|
Walk Out |
|
Basement Type
|
N/a (partially Finished) |
|
Construction Style Attachment
|
Detached |
|
Cooling Type
|
Central Air Conditioning |
|
Exterior Finish
|
Aluminum Siding, Brick |
|
Fire Protection
|
Security System, Smoke Detectors |
|
Fireplace Present
|
Yes |
|
Foundation Type
|
Poured Concrete |
|
Half Bath Total
|
1 |
|
Heating Fuel
|
Natural Gas |
|
Heating Type
|
Forced Air |
|
Stories Total
|
2 |
|
Size Interior
|
2,500 - 3,000 Ft2 |
|
Type
|
House |
|
Utility Water
|
Municipal Water |
Parking
Land
|
Acreage
|
No |
|
Fence Type
|
Fully Fenced, Fenced Yard |
|
Land Amenities
|
Park, Schools |
|
Landscape Features
|
Landscaped, Lawn Sprinkler |
|
Sewer
|
Sanitary Sewer |
|
Size Depth
|
144 Ft ,8 In |
|
Size Frontage
|
47 Ft |
|
Size Irregular
|
47 X 144.7 Ft |
|
Size Total Text
|
47 X 144.7 Ft |
|
Zoning Description
|
R1-6(4) |
Rooms
| Level |
Type |
Length |
Width |
Dimensions |
|
Second Level |
Primary Bedroom |
5.7 m |
4.43 m |
5.7 m x 4.43 m |
|
Second Level |
Bathroom |
2.58 m |
2.61 m |
2.58 m x 2.61 m |
|
Second Level |
Bathroom |
2.58 m |
2.61 m |
2.58 m x 2.61 m |
|
Second Level |
Laundry Room |
0.52 m |
0.72 m |
0.52 m x 0.72 m |
|
Second Level |
Bedroom |
3.74 m |
4.58 m |
3.74 m x 4.58 m |
|
Second Level |
Bedroom |
3.34 m |
4.27 m |
3.34 m x 4.27 m |
|
Second Level |
Bedroom |
4.04 m |
3.32 m |
4.04 m x 3.32 m |
|
Ground Level |
Foyer |
2.39 m |
7.14 m |
2.39 m x 7.14 m |
|
Ground Level |
Living Room |
3.58 m |
4.33 m |
3.58 m x 4.33 m |
|
Ground Level |
Dining Room |
3.58 m |
3.23 m |
3.58 m x 3.23 m |
|
Ground Level |
Kitchen |
3.51 m |
3.95 m |
3.51 m x 3.95 m |
|
Ground Level |
Eating Area |
3.07 m |
4.03 m |
3.07 m x 4.03 m |
|
Ground Level |
Family Room |
5.27 m |
4.45 m |
5.27 m x 4.45 m |
|
Ground Level |
Bathroom |
0.66 m |
0.3 m |
0.66 m x 0.3 m |
https://www.realtor.ca/real-estate/28573315/774-longworth-road-london-south-south-l-south-l



