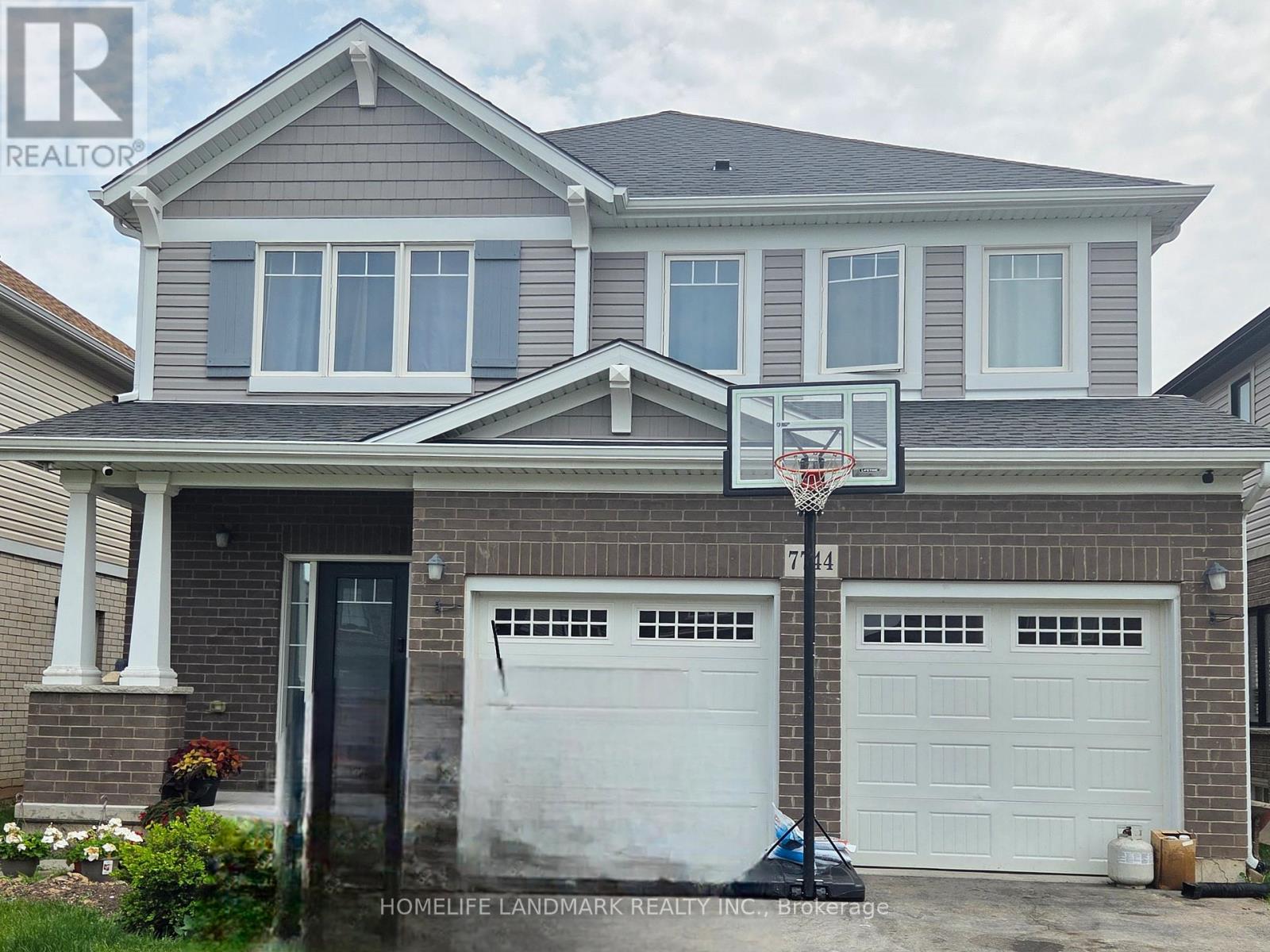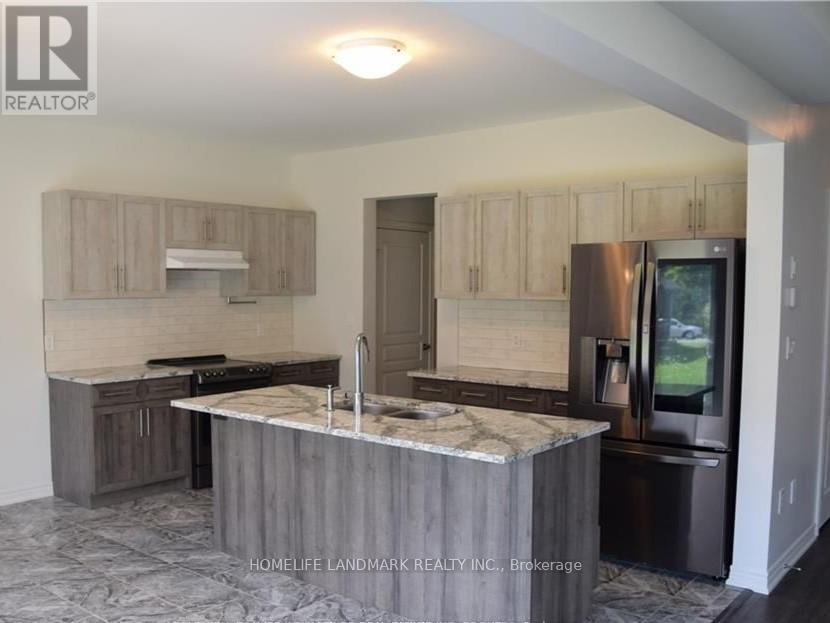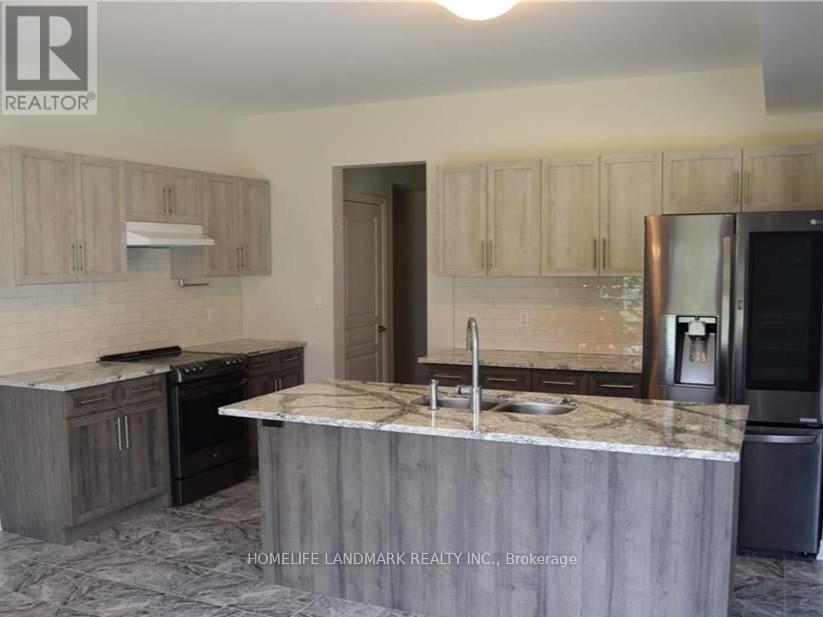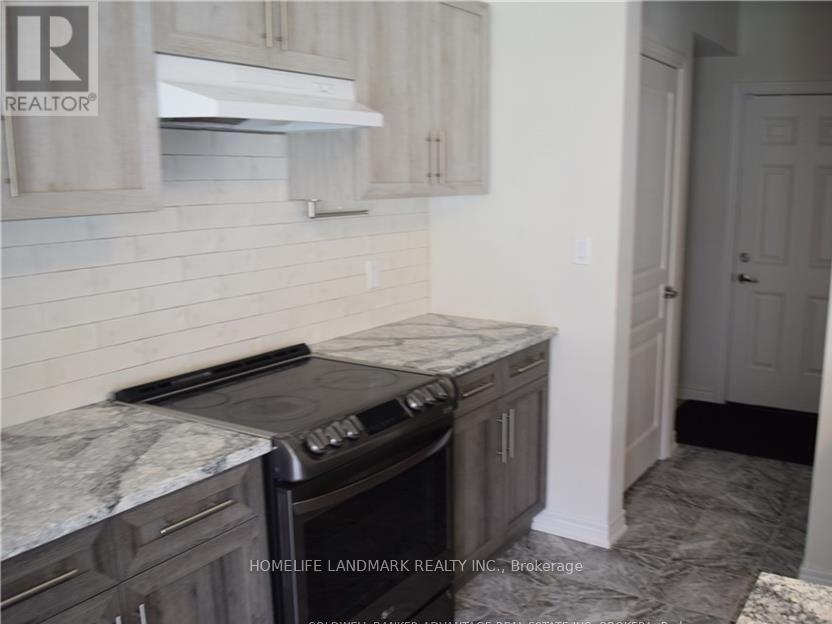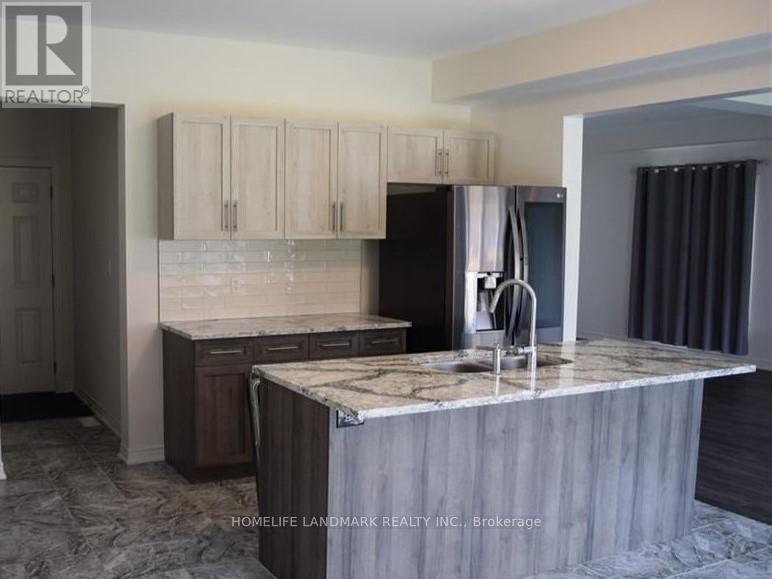4 Bedroom
4 Bathroom
2,000 - 2,500 ft2
Central Air Conditioning
Forced Air
$849,900
Welcome to 7744 Clendenning, a 4 bedroom, 3.5bath 2-storey detached home located in the desirable Oldfield neigbourhood in Niagara Falls. This upgraded home masterfully built by award winning Mountenview Homes features a primary bedroom with large 5 pcs en-suite, 2nd and 3rd bedrooms also with en-suite baths. Main floor open concept living/dining area. Large kitchen that boasts of granite counters, centre island, modern appliances, breakfast nook, and generous storage space. Carpet-free except for the stairs for durability. Laundry on the 2nd floor for convenience. Poured concrete rear patio leads to a fully-fenced yard. Built-in 2-car garage with direct inside entry, paved driveway with no sidewalk fits 4 cars. Basement has rough-in for a washroom. (id:50976)
Property Details
|
MLS® Number
|
X12254207 |
|
Property Type
|
Single Family |
|
Community Name
|
220 - Oldfield |
|
Features
|
Carpet Free |
|
Parking Space Total
|
6 |
Building
|
Bathroom Total
|
4 |
|
Bedrooms Above Ground
|
4 |
|
Bedrooms Total
|
4 |
|
Appliances
|
Garage Door Opener Remote(s), Dishwasher, Dryer, Freezer, Stove, Washer, Window Coverings, Refrigerator |
|
Basement Development
|
Unfinished |
|
Basement Type
|
Full (unfinished) |
|
Construction Style Attachment
|
Detached |
|
Cooling Type
|
Central Air Conditioning |
|
Exterior Finish
|
Vinyl Siding, Brick |
|
Flooring Type
|
Ceramic, Laminate |
|
Foundation Type
|
Poured Concrete |
|
Half Bath Total
|
1 |
|
Heating Fuel
|
Natural Gas |
|
Heating Type
|
Forced Air |
|
Stories Total
|
2 |
|
Size Interior
|
2,000 - 2,500 Ft2 |
|
Type
|
House |
|
Utility Water
|
Municipal Water |
Parking
Land
|
Acreage
|
No |
|
Sewer
|
Sanitary Sewer |
|
Size Depth
|
104 Ft ,10 In |
|
Size Frontage
|
40 Ft ,4 In |
|
Size Irregular
|
40.4 X 104.9 Ft |
|
Size Total Text
|
40.4 X 104.9 Ft|under 1/2 Acre |
Rooms
| Level |
Type |
Length |
Width |
Dimensions |
|
Second Level |
Primary Bedroom |
4.52 m |
4.52 m |
4.52 m x 4.52 m |
|
Second Level |
Bedroom 2 |
4.16 m |
3.04 m |
4.16 m x 3.04 m |
|
Second Level |
Bedroom 3 |
4.57 m |
3.96 m |
4.57 m x 3.96 m |
|
Second Level |
Bedroom 4 |
4.57 m |
3.35 m |
4.57 m x 3.35 m |
|
Ground Level |
Kitchen |
5.79 m |
4.57 m |
5.79 m x 4.57 m |
|
Ground Level |
Living Room |
5.79 m |
4.26 m |
5.79 m x 4.26 m |
|
Ground Level |
Dining Room |
4.26 m |
4.39 m |
4.26 m x 4.39 m |
https://www.realtor.ca/real-estate/28540742/7744-clendenning-street-niagara-falls-oldfield-220-oldfield



