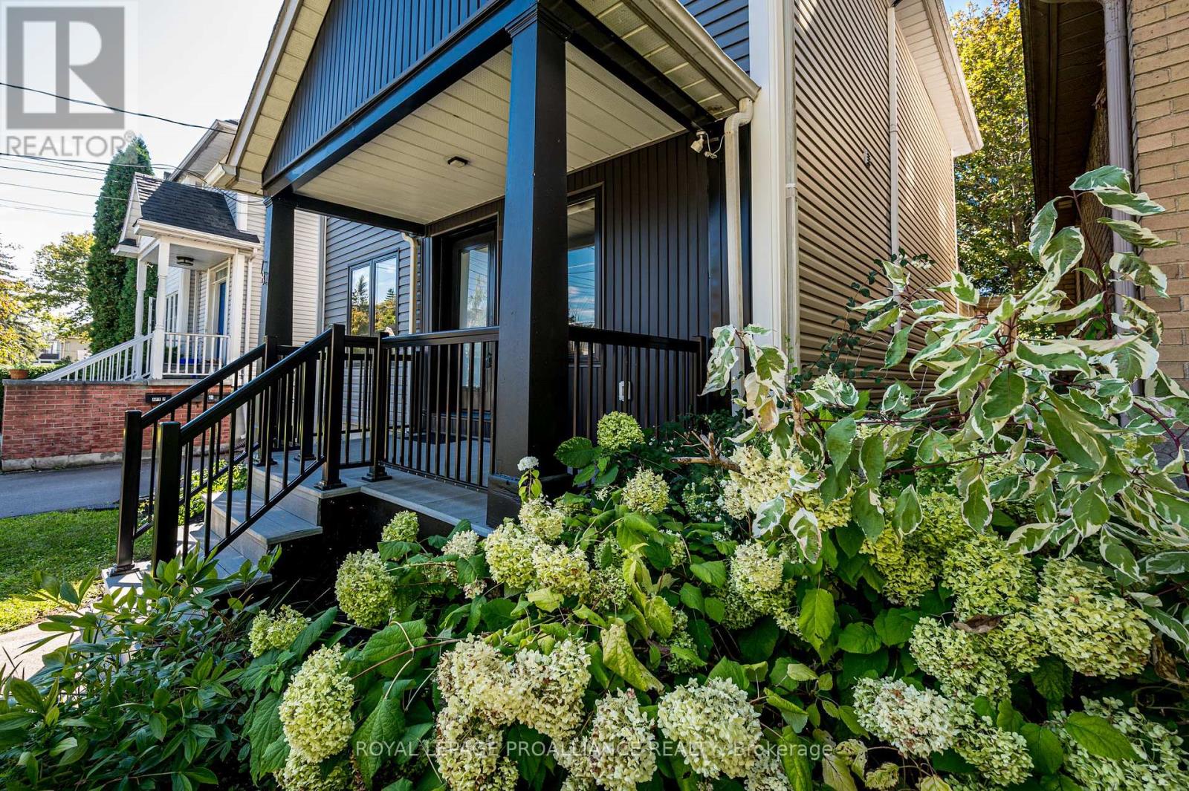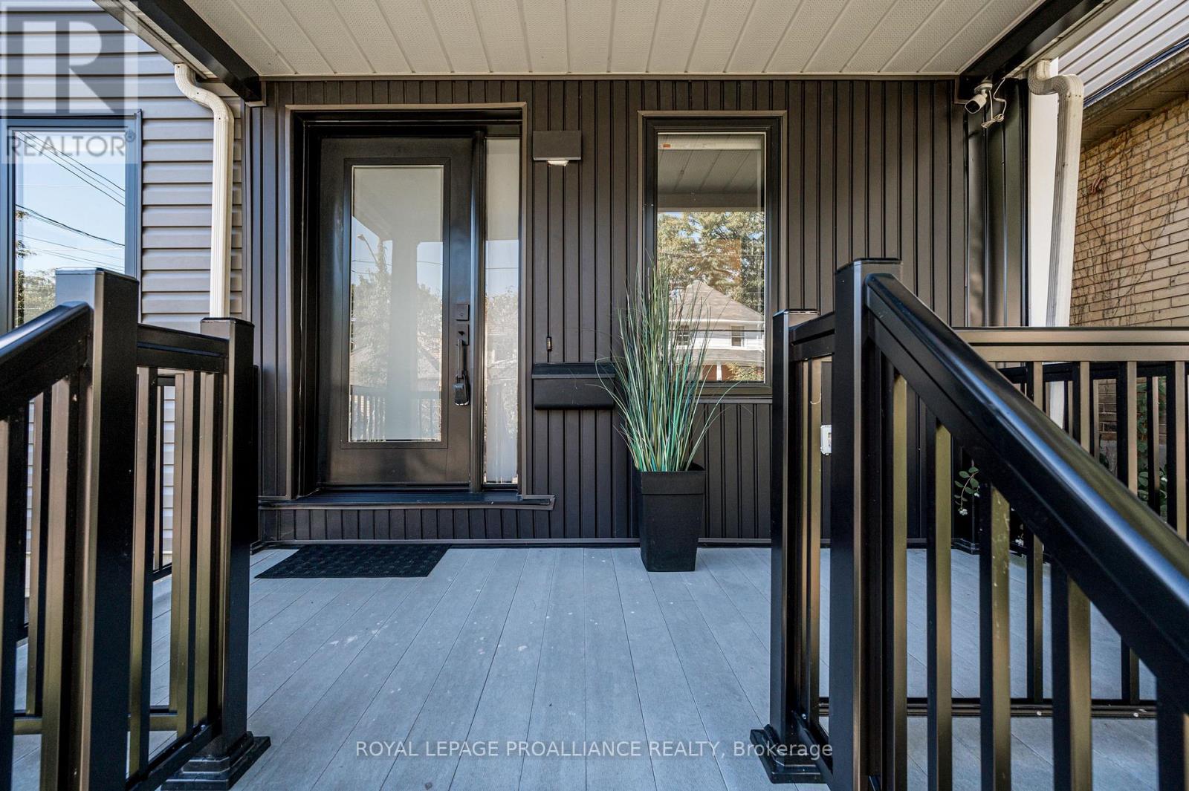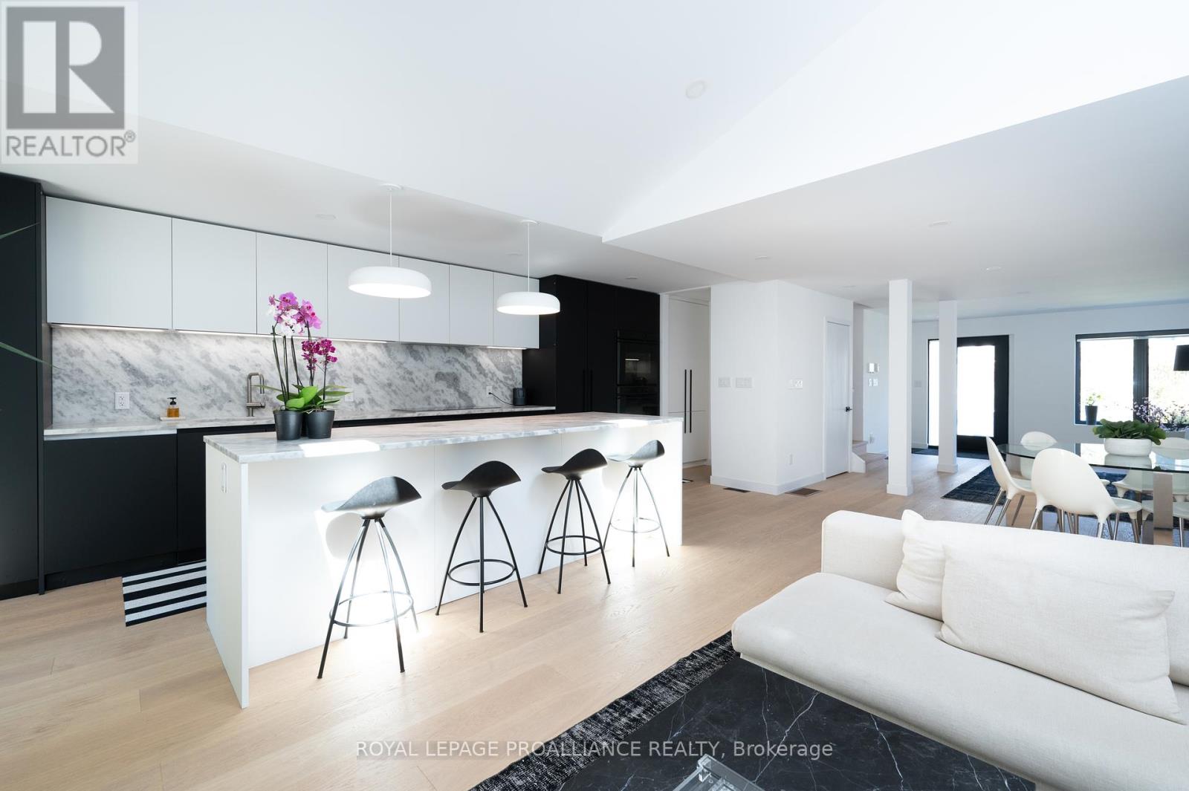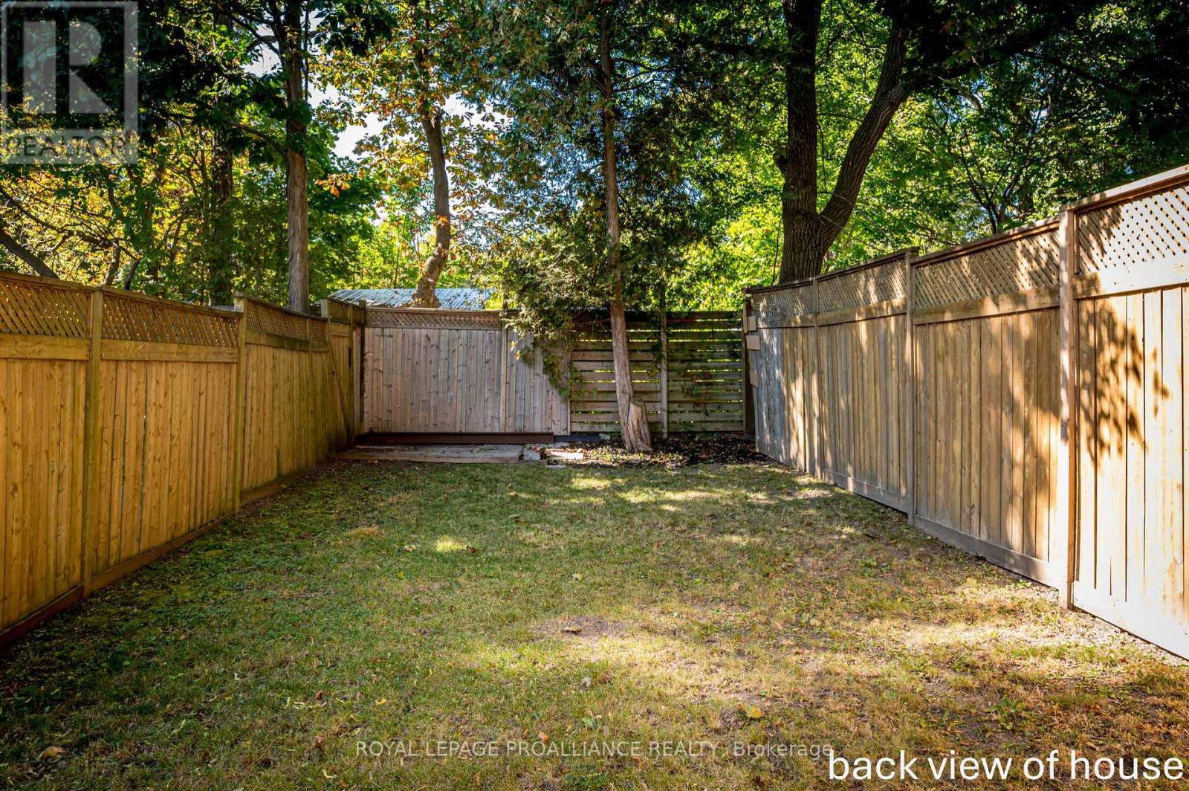4 Bedroom
3 Bathroom
Fireplace
Central Air Conditioning
Forced Air
$1,389,000
This fully renovated 4 bed / 3 bath, 2.5 storey home offers modern luxury and impeccable design. With new windows, skylights, plumbing, electrical, insulation, and a brand-new HVAC system, this house has been completely rebuilt and it looks and feels like a brand-new modern-concept home. Located within walking distance of Lake Ontario, Queens University ,and the Hospital, this is a rare opportunity for high-end modern downtown living. Move-in ready, 78 Pembroke Street is a true masterpiece of design and craftsmanship, offering luxurious urban living just steps from the lake and local amenities. **** EXTRAS **** Additional highlights include a cozy living room with a Valor gas fireplace, built-in linen shades, and a spacious third-floor loft flex space with a bedroom, bathroom, and office area. Home also includes an energy-efficient washer & dryer. (id:50976)
Property Details
|
MLS® Number
|
X9469503 |
|
Property Type
|
Single Family |
|
Community Name
|
Central City East |
|
Amenities Near By
|
Beach, Hospital |
|
Features
|
Level Lot |
|
Parking Space Total
|
2 |
Building
|
Bathroom Total
|
3 |
|
Bedrooms Above Ground
|
4 |
|
Bedrooms Total
|
4 |
|
Basement Development
|
Unfinished |
|
Basement Type
|
Partial (unfinished) |
|
Cooling Type
|
Central Air Conditioning |
|
Exterior Finish
|
Steel, Vinyl Siding |
|
Fireplace Present
|
Yes |
|
Flooring Type
|
Porcelain Tile, Hardwood, Concrete |
|
Half Bath Total
|
1 |
|
Heating Fuel
|
Natural Gas |
|
Heating Type
|
Forced Air |
|
Stories Total
|
3 |
|
Type
|
Other |
|
Utility Water
|
Municipal Water |
Land
|
Acreage
|
No |
|
Fence Type
|
Fenced Yard |
|
Land Amenities
|
Beach, Hospital |
|
Sewer
|
Sanitary Sewer |
|
Size Depth
|
122 Ft ,8 In |
|
Size Frontage
|
33 Ft ,10 In |
|
Size Irregular
|
33.87 X 122.7 Ft |
|
Size Total Text
|
33.87 X 122.7 Ft|under 1/2 Acre |
|
Zoning Description
|
Ur5 |
Rooms
| Level |
Type |
Length |
Width |
Dimensions |
|
Second Level |
Primary Bedroom |
575 m |
950 m |
575 m x 950 m |
|
Second Level |
Bedroom 2 |
3.19 m |
3.11 m |
3.19 m x 3.11 m |
|
Second Level |
Bedroom 3 |
3.11 m |
3.37 m |
3.11 m x 3.37 m |
|
Second Level |
Bathroom |
2.82 m |
1.88 m |
2.82 m x 1.88 m |
|
Third Level |
Bedroom 4 |
4.18 m |
2.87 m |
4.18 m x 2.87 m |
|
Third Level |
Bathroom |
2.03 m |
1.87 m |
2.03 m x 1.87 m |
|
Basement |
Laundry Room |
6.68 m |
7.85 m |
6.68 m x 7.85 m |
|
Main Level |
Living Room |
6.09 m |
4.56 m |
6.09 m x 4.56 m |
|
Main Level |
Dining Room |
4.22 m |
3.43 m |
4.22 m x 3.43 m |
|
Main Level |
Kitchen |
3.1 m |
6.4 m |
3.1 m x 6.4 m |
|
Main Level |
Family Room |
3.11 m |
13.4 m |
3.11 m x 13.4 m |
Utilities
|
Cable
|
Available |
|
Sewer
|
Installed |
https://www.realtor.ca/real-estate/27566502/78-pembroke-street-kingston-central-city-east-central-city-east

































