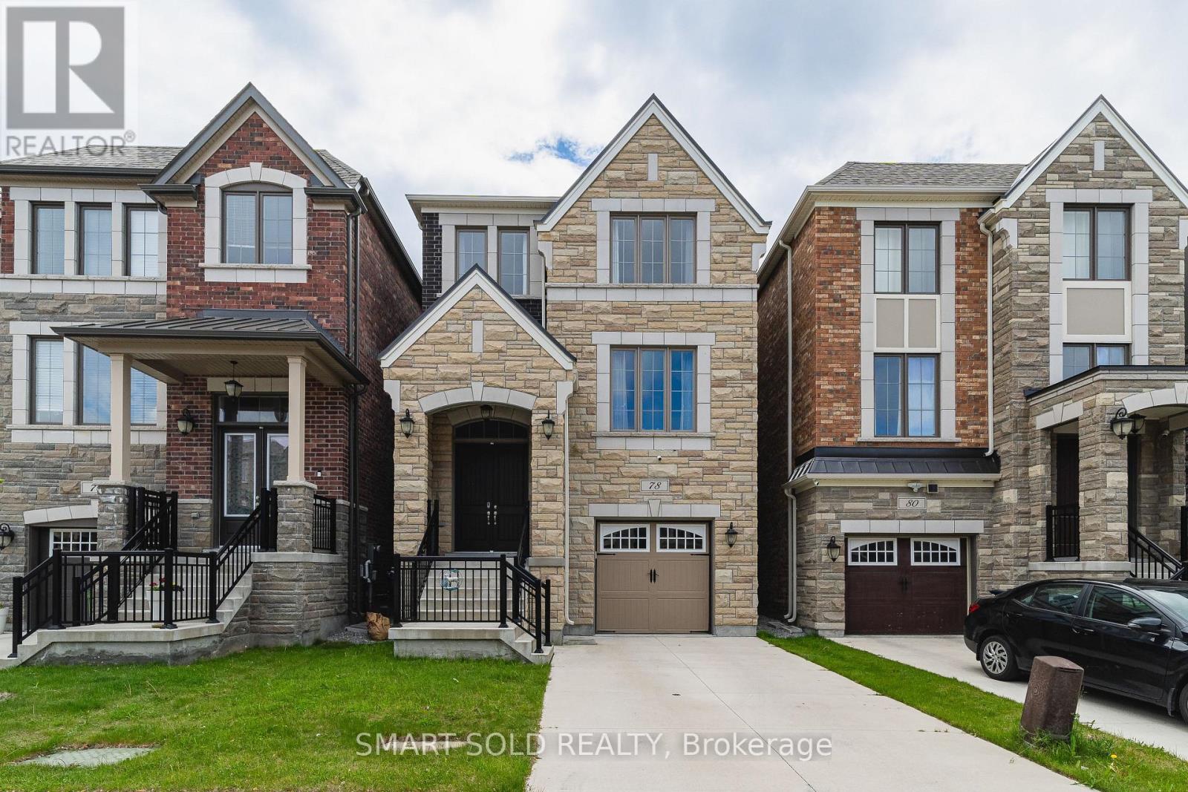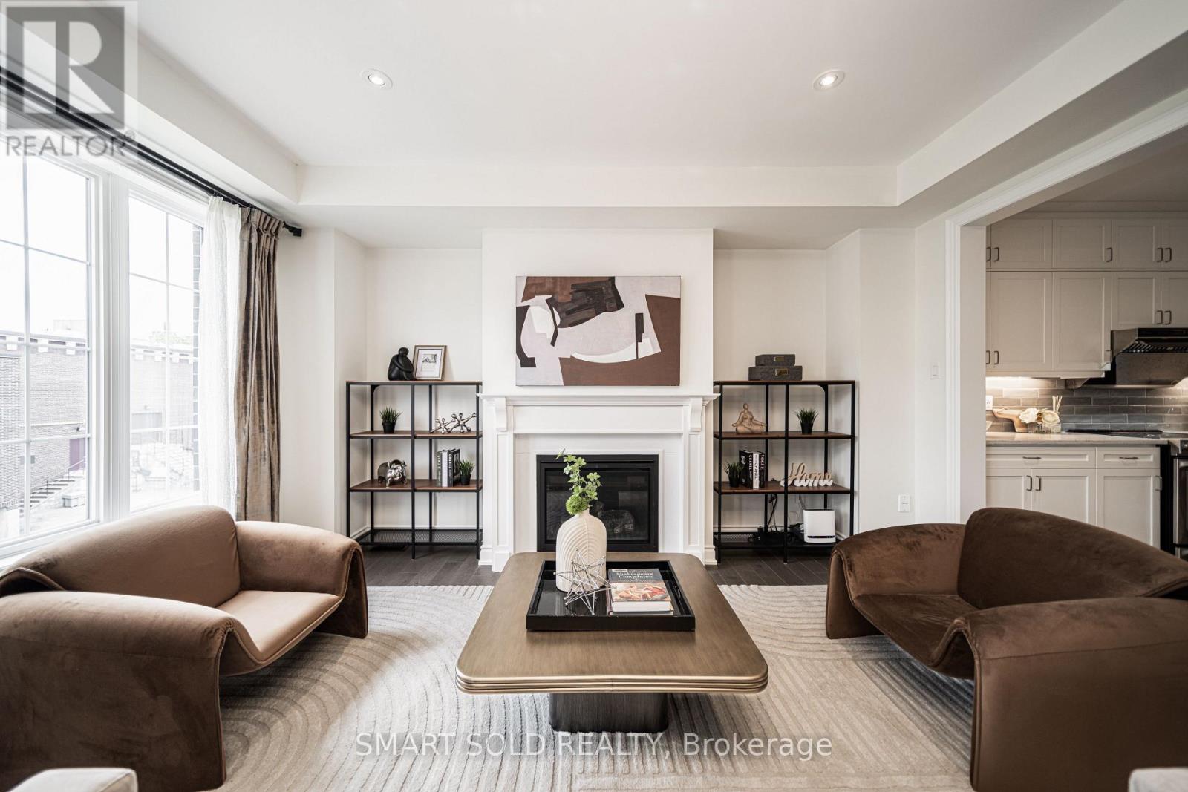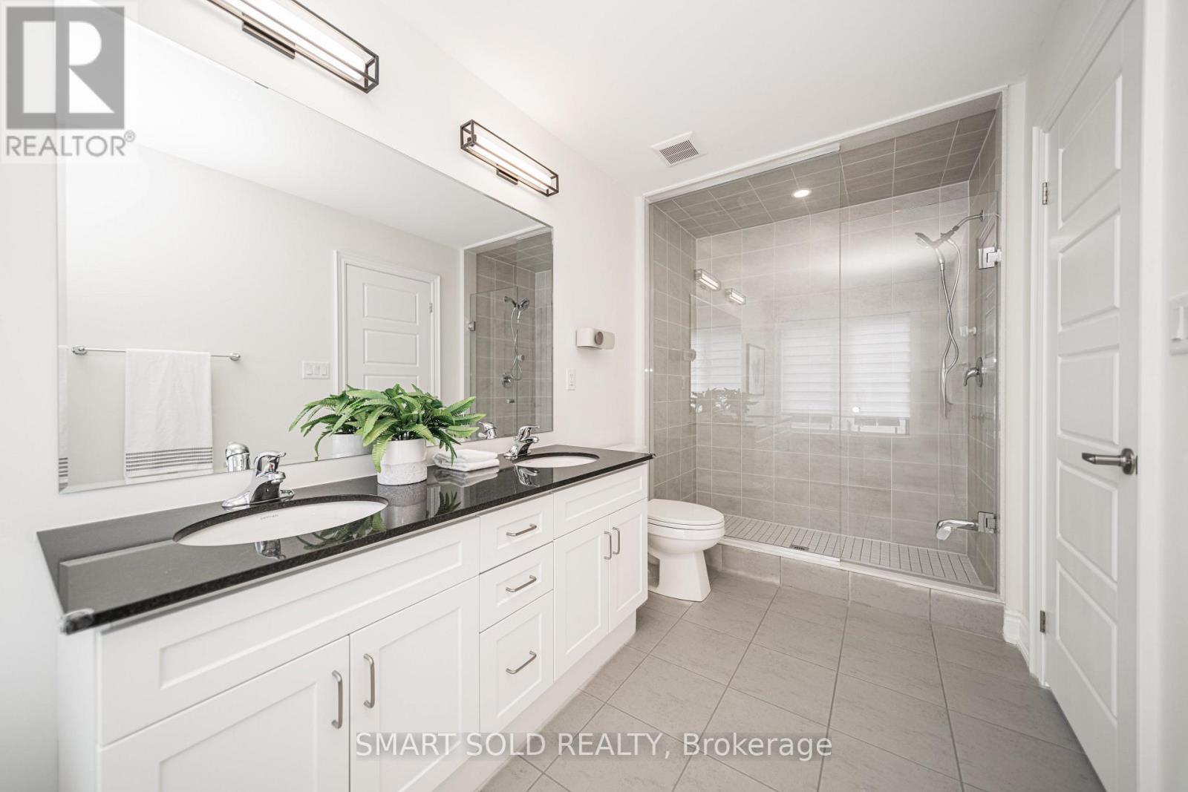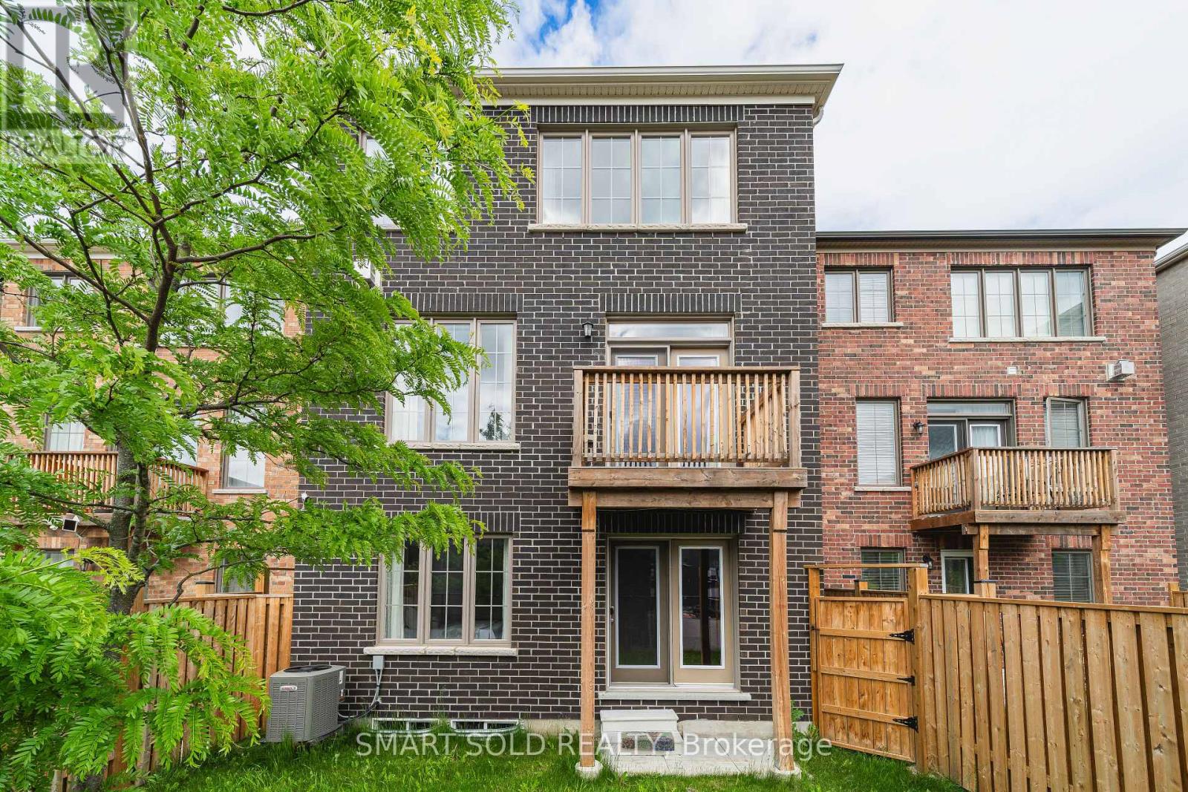4 Bedroom
5 Bathroom
3,000 - 3,500 ft2
Fireplace
Central Air Conditioning
Forced Air
$1,688,000
Stunning Fully Upgraded Bright Luxury Detached Built By Mattamy Home In The Heart Of North York. Rarely Offered 4 Bedroom, 5 Washrooms Detached Home With Two Separate Entrances To Ground-Level Apartment & Basement. Bright And Spacious Layout Featuring 9' Ceilings On Main And 2nd Floors, Upgraded Engineered Hardwood Flooring & Pot Lights Throughout. Modern Open-Concept Main Floor Featuring Spacious Living, Dining, And Family Areas With A Gas Fireplace, Oversized Windows, And Walk-Out To Balcony. Gourmet Kitchen Boasts Quartz Countertops, Ceramic Backsplash, Upgraded Cabinets, And Large Island With Breakfast Bar. Primary Bedroom Offers 5-Piece Spa-Like Ensuite With Freestanding Tub And Large Walk-In Closet. Both 2nd & 3rd Bedrooms Feature Private Ensuites. Convenient Second-Floor Laundry Adds Functionality. Fully Equipped Ground Floor Apartment Includes 1 Bedroom, 4-Pc Bath, Kitchen, Private Laundry (In Basement) & Separate Walk-Out Entrance To Backyard Perfect For In-Laws Or Income Potential! Basement With Separate Entrance From Garage And Bathroom Rough-In Ready To Finish As An Additional Unit! Prime Location 5 Mins To Finch Subway, 10 Mins To Hwy 401. Walking Distance To Schools, Parks & Amenities. A Rare Find In North York Don't Miss Out! (id:50976)
Open House
This property has open houses!
Starts at:
2:00 pm
Ends at:
5:00 pm
Starts at:
1:30 pm
Ends at:
3:30 pm
Property Details
|
MLS® Number
|
C12198955 |
|
Property Type
|
Single Family |
|
Community Name
|
Newtonbrook West |
|
Features
|
Carpet Free |
|
Parking Space Total
|
3 |
Building
|
Bathroom Total
|
5 |
|
Bedrooms Above Ground
|
4 |
|
Bedrooms Total
|
4 |
|
Age
|
0 To 5 Years |
|
Appliances
|
All, Dishwasher, Dryer, Hood Fan, Stove, Two Washers, Window Coverings, Refrigerator |
|
Basement Features
|
Separate Entrance |
|
Basement Type
|
Full |
|
Construction Style Attachment
|
Detached |
|
Cooling Type
|
Central Air Conditioning |
|
Exterior Finish
|
Brick, Stone |
|
Fireplace Present
|
Yes |
|
Flooring Type
|
Ceramic, Hardwood |
|
Foundation Type
|
Unknown |
|
Half Bath Total
|
1 |
|
Heating Fuel
|
Natural Gas |
|
Heating Type
|
Forced Air |
|
Stories Total
|
3 |
|
Size Interior
|
3,000 - 3,500 Ft2 |
|
Type
|
House |
|
Utility Water
|
Municipal Water |
Parking
Land
|
Acreage
|
No |
|
Sewer
|
Sanitary Sewer |
|
Size Depth
|
98 Ft ,10 In |
|
Size Frontage
|
27 Ft ,2 In |
|
Size Irregular
|
27.2 X 98.9 Ft |
|
Size Total Text
|
27.2 X 98.9 Ft |
Rooms
| Level |
Type |
Length |
Width |
Dimensions |
|
Third Level |
Primary Bedroom |
5.1 m |
4.26 m |
5.1 m x 4.26 m |
|
Third Level |
Bedroom 2 |
4.41 m |
3.14 m |
4.41 m x 3.14 m |
|
Third Level |
Bedroom 3 |
3.96 m |
3.17 m |
3.96 m x 3.17 m |
|
Main Level |
Living Room |
6.5 m |
3.65 m |
6.5 m x 3.65 m |
|
Main Level |
Great Room |
6.4 m |
4.72 m |
6.4 m x 4.72 m |
|
Main Level |
Kitchen |
4.9 m |
4.31 m |
4.9 m x 4.31 m |
|
Ground Level |
Kitchen |
|
|
Measurements not available |
|
Ground Level |
Foyer |
|
|
Measurements not available |
|
Ground Level |
Bedroom 4 |
4.24 m |
3.17 m |
4.24 m x 3.17 m |
|
Ground Level |
Living Room |
4.72 m |
2.99 m |
4.72 m x 2.99 m |
https://www.realtor.ca/real-estate/28422360/78-william-durie-way-toronto-newtonbrook-west-newtonbrook-west
























































