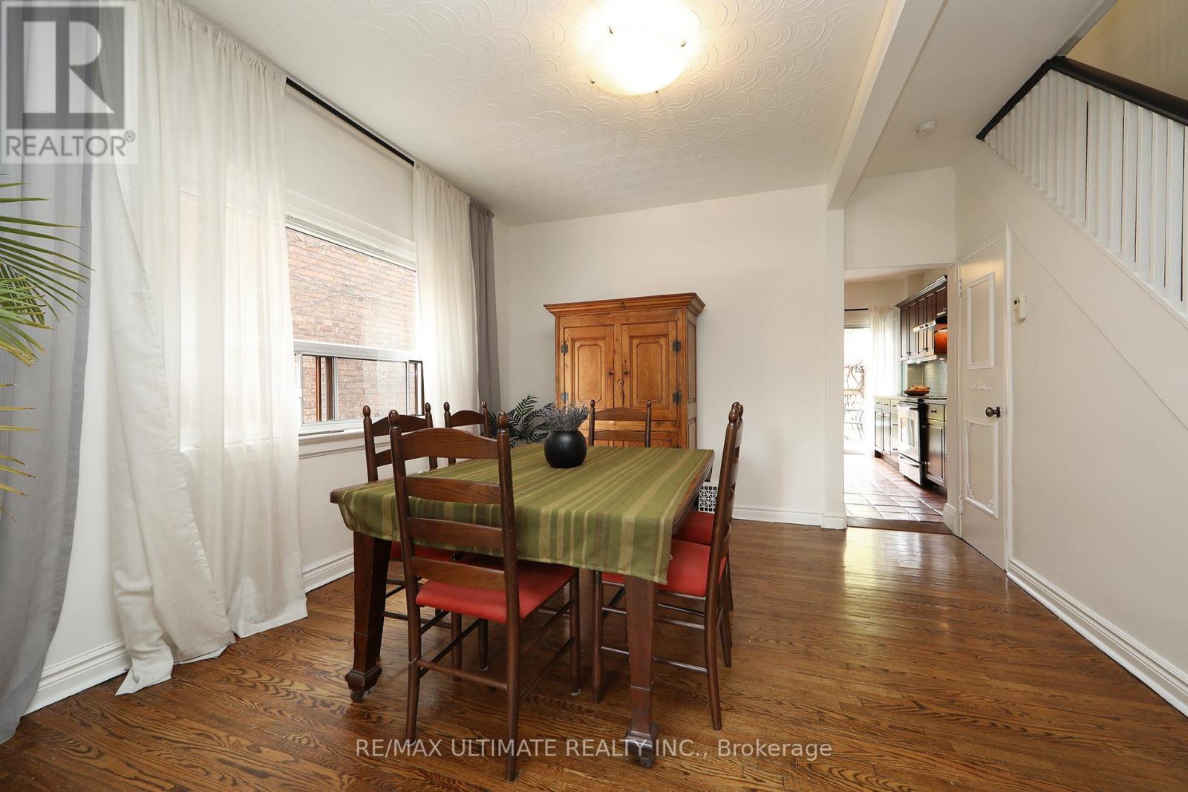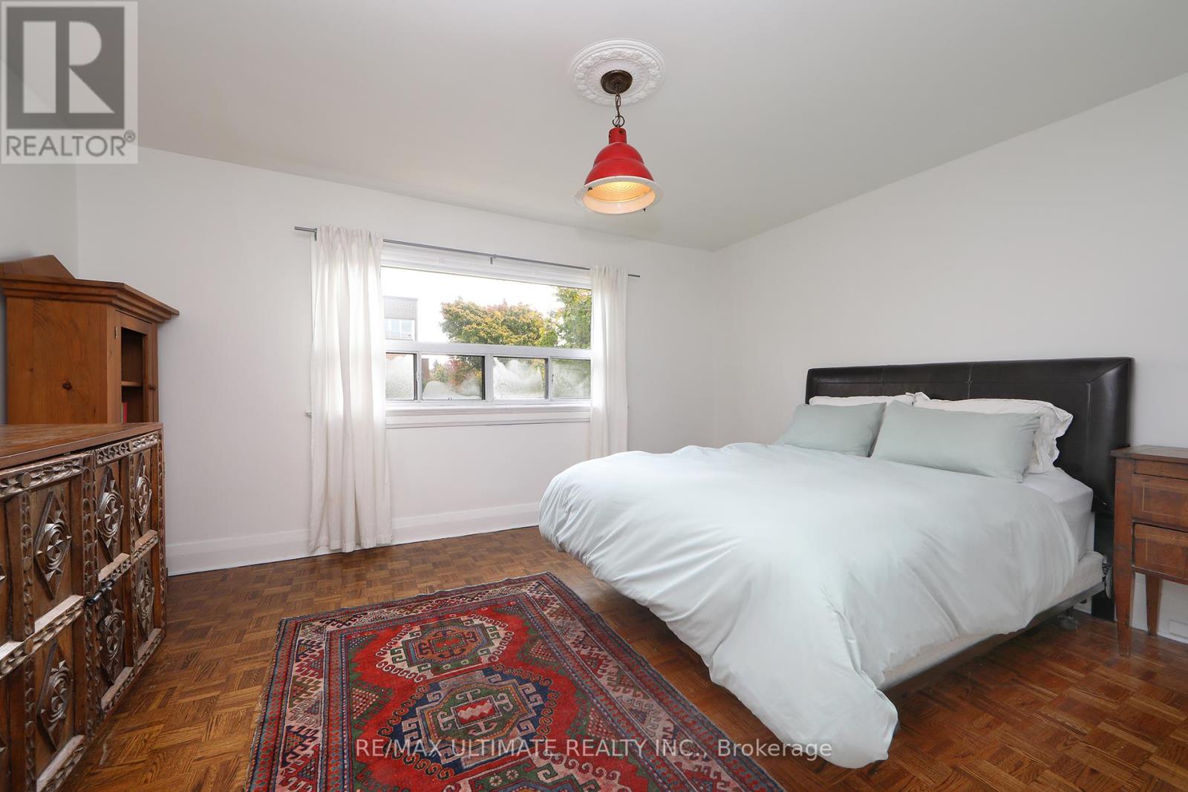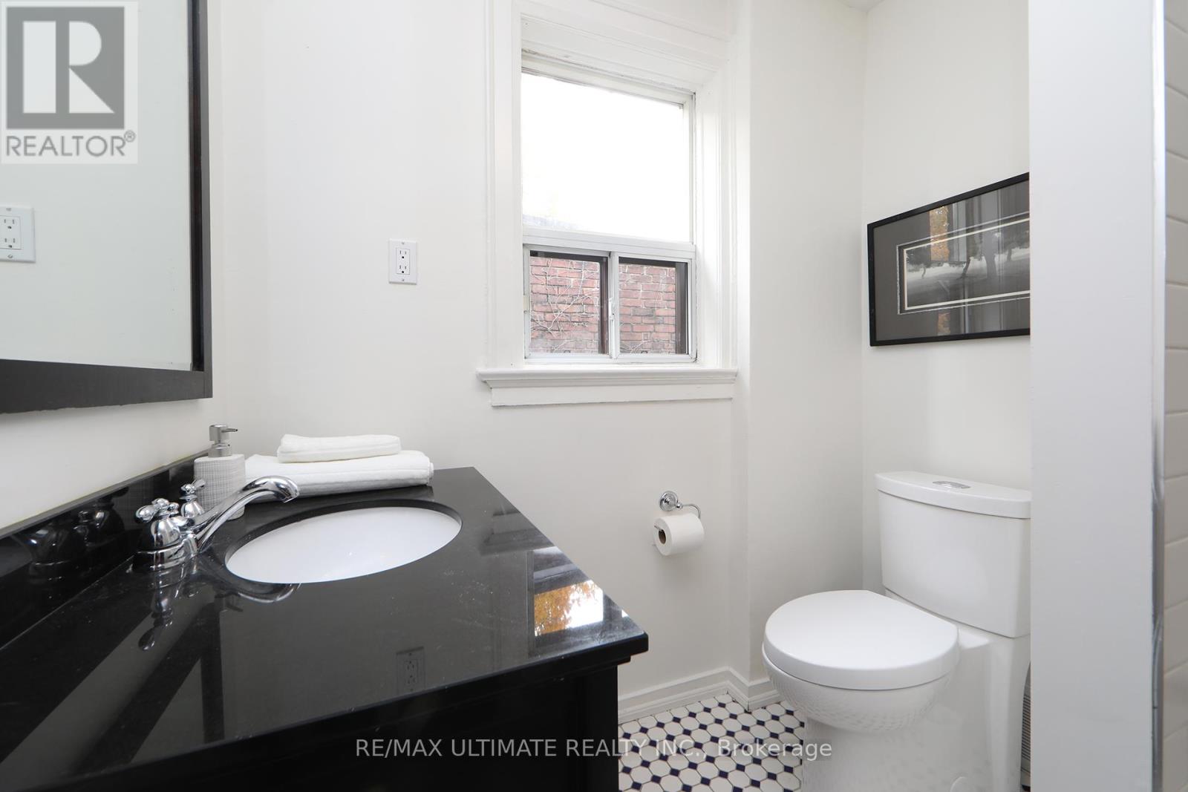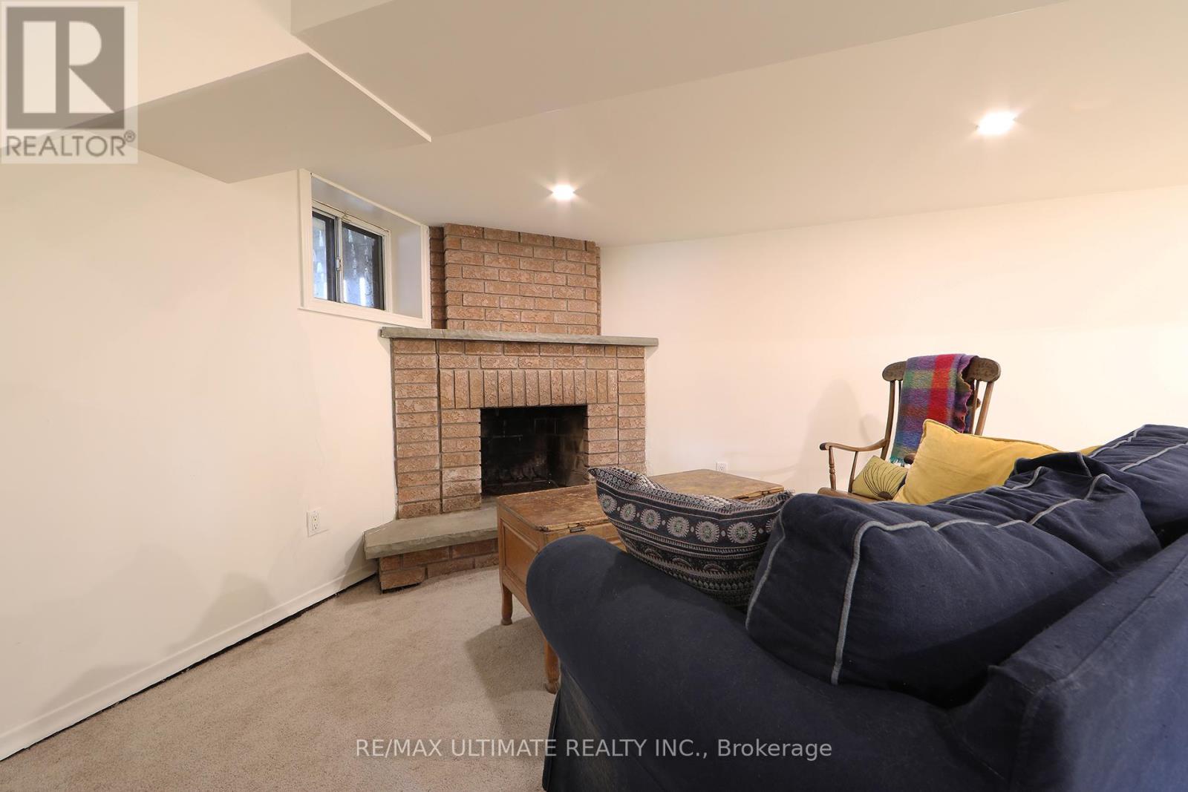4 Bedroom
2 Bathroom
Fireplace
Forced Air
$1,449,000
Spacious, Light Filled 4-Bedroom Home. Finished Basement With Separate Entrance And High Ceiling. This Feel Good Home Nestled In A Lovely Neighbourhood, Welcomes A Large Family With Potential For A Nanny Suite Or Leave It As A Great Teenage Getaway.Just South Of St. Claire, With Its Many Wonderful Bakeries, Cafes, And Restaurants. Just Short Walk To TTC. (id:50976)
Open House
This property has open houses!
Starts at:
2:00 pm
Ends at:
4:00 pm
Property Details
|
MLS® Number
|
C9514653 |
|
Property Type
|
Single Family |
|
Community Name
|
Wychwood |
|
Parking Space Total
|
1 |
Building
|
Bathroom Total
|
2 |
|
Bedrooms Above Ground
|
4 |
|
Bedrooms Total
|
4 |
|
Appliances
|
Dishwasher, Refrigerator, Stove |
|
Basement Development
|
Finished |
|
Basement Features
|
Separate Entrance |
|
Basement Type
|
N/a (finished) |
|
Construction Style Attachment
|
Detached |
|
Exterior Finish
|
Brick |
|
Fireplace Present
|
Yes |
|
Flooring Type
|
Hardwood, Ceramic, Parquet, Carpeted |
|
Heating Fuel
|
Natural Gas |
|
Heating Type
|
Forced Air |
|
Stories Total
|
3 |
|
Type
|
House |
|
Utility Water
|
Municipal Water |
Parking
Land
|
Acreage
|
No |
|
Sewer
|
Sanitary Sewer |
|
Size Depth
|
104 Ft |
|
Size Frontage
|
25 Ft |
|
Size Irregular
|
25 X 104 Ft |
|
Size Total Text
|
25 X 104 Ft |
Rooms
| Level |
Type |
Length |
Width |
Dimensions |
|
Second Level |
Bedroom |
3.63 m |
2.9 m |
3.63 m x 2.9 m |
|
Second Level |
Bedroom |
3.89 m |
2.65 m |
3.89 m x 2.65 m |
|
Second Level |
Bedroom |
4.46 m |
3.53 m |
4.46 m x 3.53 m |
|
Third Level |
Bedroom |
3.8 m |
4.26 m |
3.8 m x 4.26 m |
|
Basement |
Recreational, Games Room |
9.01 m |
7.64 m |
9.01 m x 7.64 m |
|
Main Level |
Living Room |
3.3 m |
3.1 m |
3.3 m x 3.1 m |
|
Main Level |
Dining Room |
3.73 m |
4.47 m |
3.73 m x 4.47 m |
|
Main Level |
Kitchen |
3.89 m |
4.47 m |
3.89 m x 4.47 m |
https://www.realtor.ca/real-estate/27589964/78-winona-drive-toronto-wychwood-wychwood


































