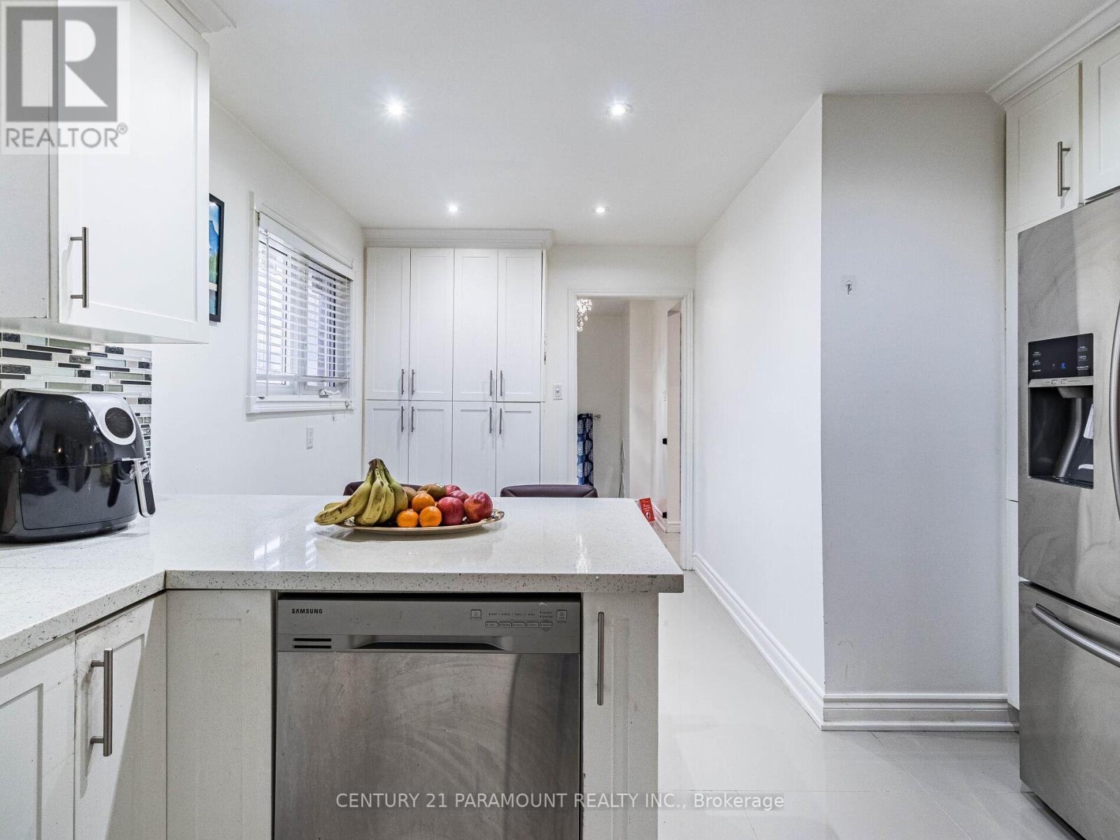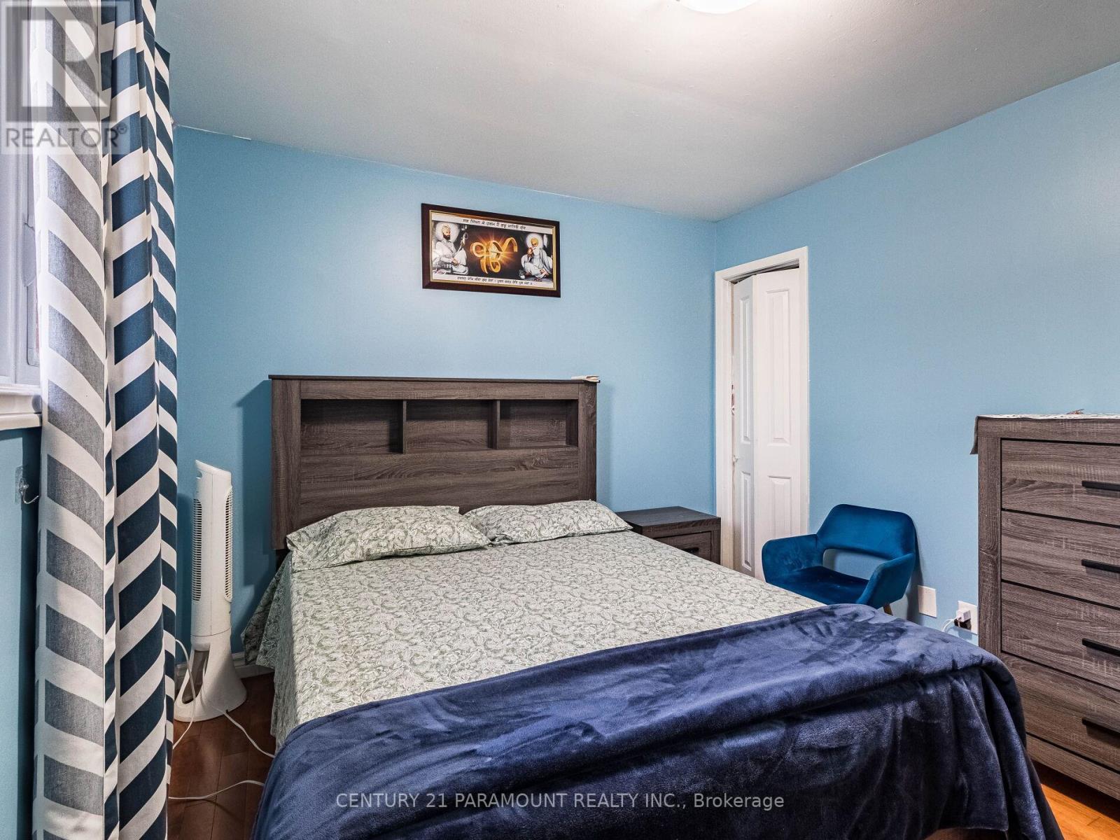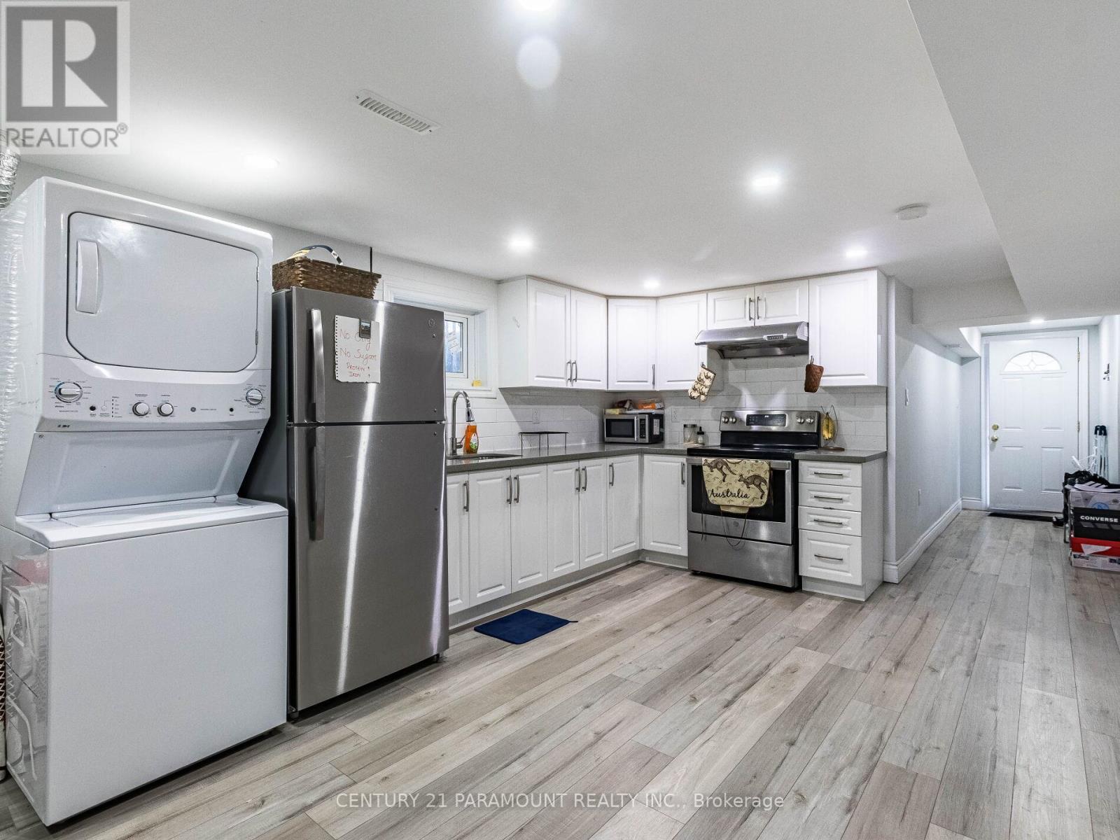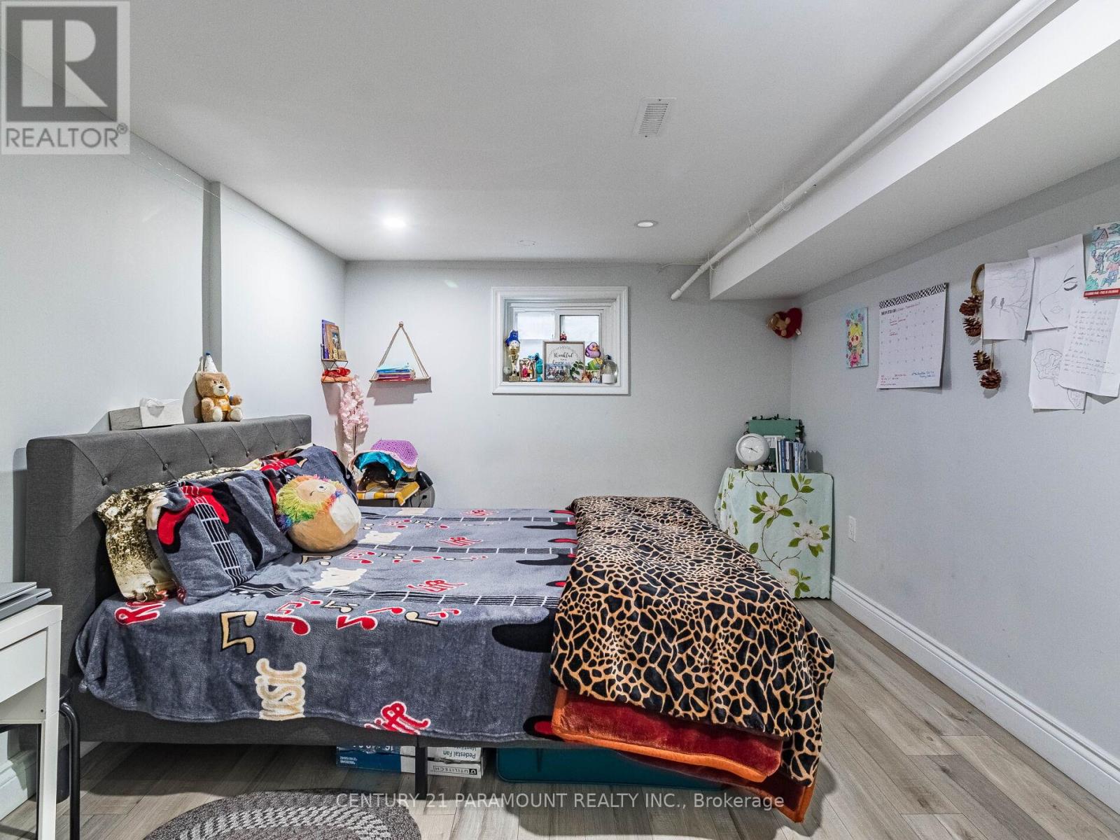5 Bedroom
3 Bathroom
Bungalow
Central Air Conditioning
Forced Air
$1,025,000
Beautifully Updated Semi-Detached Home Located In Prime Area. 3+2 Bedroom, Hardwood Floors On Main Floor, Open Concept And Spacious Floor Plan, Many Updates Include A/C, Kitchen etc. Fully Renovated And Freshly Painted On The Main Floor. Newly installed Pot lights. Close To Major Highways, Schools, and Place Of Worship. Newly renovated basement with own laundry, and all new appliances with its own Private Entrance. Built-in pest control spray. Amazing Location. Don't Miss This One! **** EXTRAS **** Purchase Price Includes: All Existing Light Fixtures, Window Coverings, Fridge(2), Stove(2), B/I Dishwasher, (2)Washer & (2)Dryer. Roof('13), Furnace ('13), A/C('13), Windows('17), Kitchen('17) (id:50976)
Property Details
|
MLS® Number
|
W10884918 |
|
Property Type
|
Single Family |
|
Community Name
|
Malton |
|
Parking Space Total
|
4 |
Building
|
Bathroom Total
|
3 |
|
Bedrooms Above Ground
|
3 |
|
Bedrooms Below Ground
|
2 |
|
Bedrooms Total
|
5 |
|
Architectural Style
|
Bungalow |
|
Basement Development
|
Finished |
|
Basement Type
|
N/a (finished) |
|
Construction Style Attachment
|
Semi-detached |
|
Cooling Type
|
Central Air Conditioning |
|
Exterior Finish
|
Brick |
|
Foundation Type
|
Concrete |
|
Half Bath Total
|
1 |
|
Heating Fuel
|
Natural Gas |
|
Heating Type
|
Forced Air |
|
Stories Total
|
1 |
|
Type
|
House |
|
Utility Water
|
Municipal Water |
Parking
Land
|
Acreage
|
No |
|
Sewer
|
Sanitary Sewer |
|
Size Depth
|
125 Ft |
|
Size Frontage
|
30 Ft ,6 In |
|
Size Irregular
|
30.5 X 125 Ft |
|
Size Total Text
|
30.5 X 125 Ft |
Rooms
| Level |
Type |
Length |
Width |
Dimensions |
|
Basement |
Kitchen |
3.58 m |
3.78 m |
3.58 m x 3.78 m |
|
Basement |
Laundry Room |
2.13 m |
2.06 m |
2.13 m x 2.06 m |
|
Basement |
Bathroom |
|
|
Measurements not available |
|
Basement |
Bedroom |
3.28 m |
3.25 m |
3.28 m x 3.25 m |
|
Main Level |
Living Room |
4.34 m |
4.29 m |
4.34 m x 4.29 m |
|
Main Level |
Dining Room |
3.48 m |
3.17 m |
3.48 m x 3.17 m |
|
Main Level |
Kitchen |
3.66 m |
3.17 m |
3.66 m x 3.17 m |
|
Main Level |
Primary Bedroom |
4.44 m |
3.48 m |
4.44 m x 3.48 m |
|
Main Level |
Bedroom 2 |
3.71 m |
3.17 m |
3.71 m x 3.17 m |
|
Main Level |
Bedroom 3 |
2.97 m |
3.05 m |
2.97 m x 3.05 m |
|
Main Level |
Bathroom |
|
|
Measurements not available |
https://www.realtor.ca/real-estate/27681699/7805-wildfern-drive-mississauga-malton-malton













































