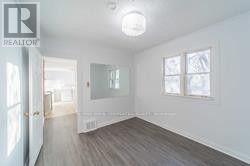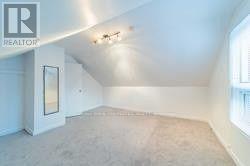3 Bedroom
1 Bathroom
Central Air Conditioning
Forced Air
$1,398,000
Here's your opportunity for you to build your 3-car garage Custom Home in the heart of Markham....in the Boxgrove community!!! Price Includes Full Architectural Drawings And Permits. Approved For 6600+ Sqft Of Total Living Space. Alternatively, Move-in as is or rent out. (id:50976)
Property Details
|
MLS® Number
|
N10416370 |
|
Property Type
|
Single Family |
|
Community Name
|
Box Grove |
|
Parking Space Total
|
8 |
Building
|
Bathroom Total
|
1 |
|
Bedrooms Above Ground
|
3 |
|
Bedrooms Total
|
3 |
|
Basement Development
|
Unfinished |
|
Basement Type
|
N/a (unfinished) |
|
Construction Style Attachment
|
Detached |
|
Cooling Type
|
Central Air Conditioning |
|
Exterior Finish
|
Wood |
|
Flooring Type
|
Hardwood |
|
Foundation Type
|
Poured Concrete |
|
Heating Fuel
|
Natural Gas |
|
Heating Type
|
Forced Air |
|
Stories Total
|
2 |
|
Type
|
House |
|
Utility Water
|
Municipal Water |
Land
|
Acreage
|
No |
|
Sewer
|
Septic System |
|
Size Depth
|
165 Ft |
|
Size Frontage
|
72 Ft |
|
Size Irregular
|
72 X 165 Ft |
|
Size Total Text
|
72 X 165 Ft |
Rooms
| Level |
Type |
Length |
Width |
Dimensions |
|
Second Level |
Primary Bedroom |
4.5 m |
4.2 m |
4.5 m x 4.2 m |
|
Second Level |
Bedroom |
3.2 m |
2.9 m |
3.2 m x 2.9 m |
|
Second Level |
Other |
3.9 m |
2.2 m |
3.9 m x 2.2 m |
|
Ground Level |
Living Room |
5.4 m |
3.6 m |
5.4 m x 3.6 m |
|
Ground Level |
Dining Room |
3.7 m |
3.2 m |
3.7 m x 3.2 m |
|
Ground Level |
Kitchen |
3.8 m |
3.5 m |
3.8 m x 3.5 m |
|
Ground Level |
Bedroom |
3.2 m |
2.7 m |
3.2 m x 2.7 m |
https://www.realtor.ca/real-estate/27635891/7822-ninth-line-markham-box-grove-box-grove



































