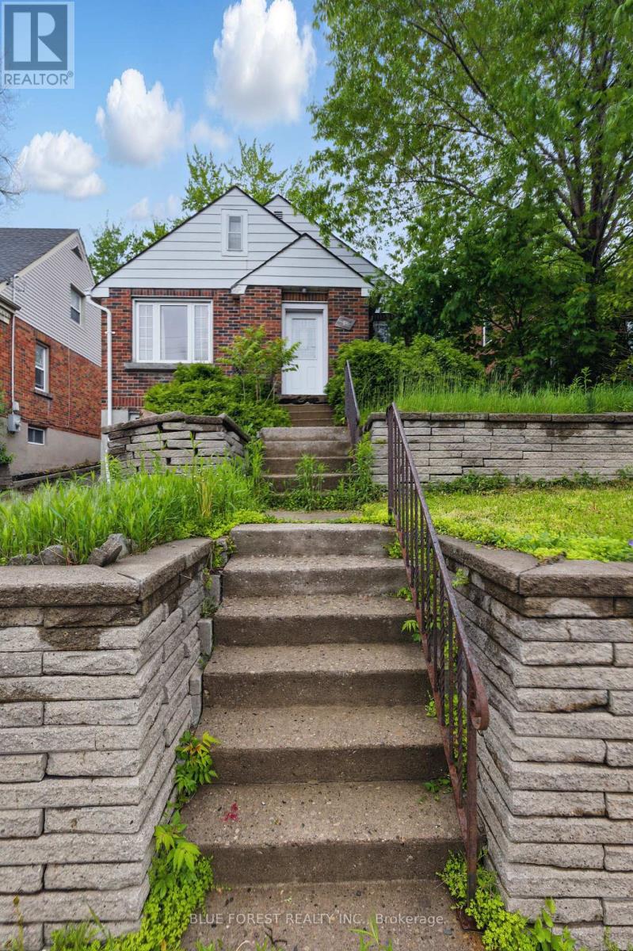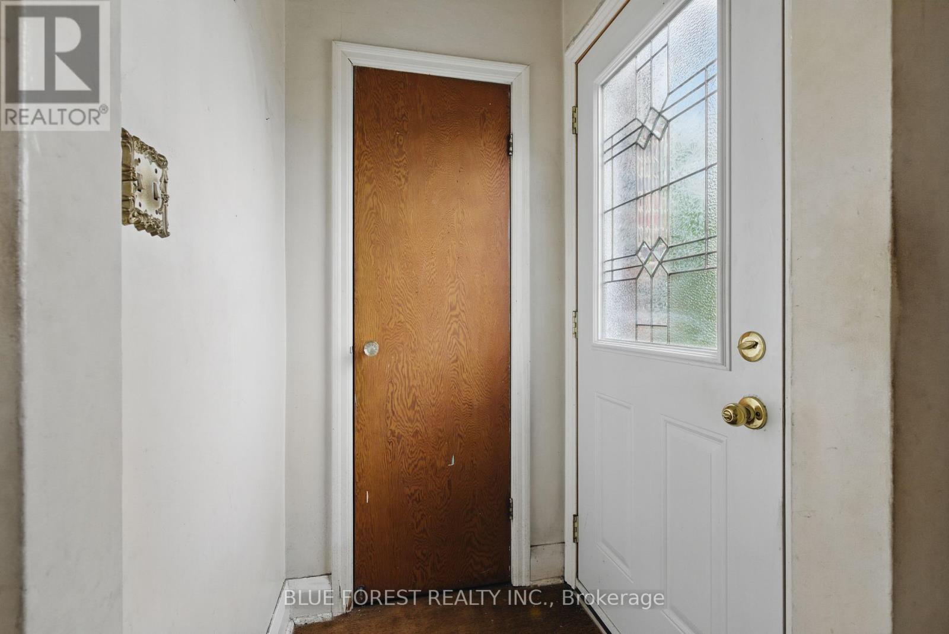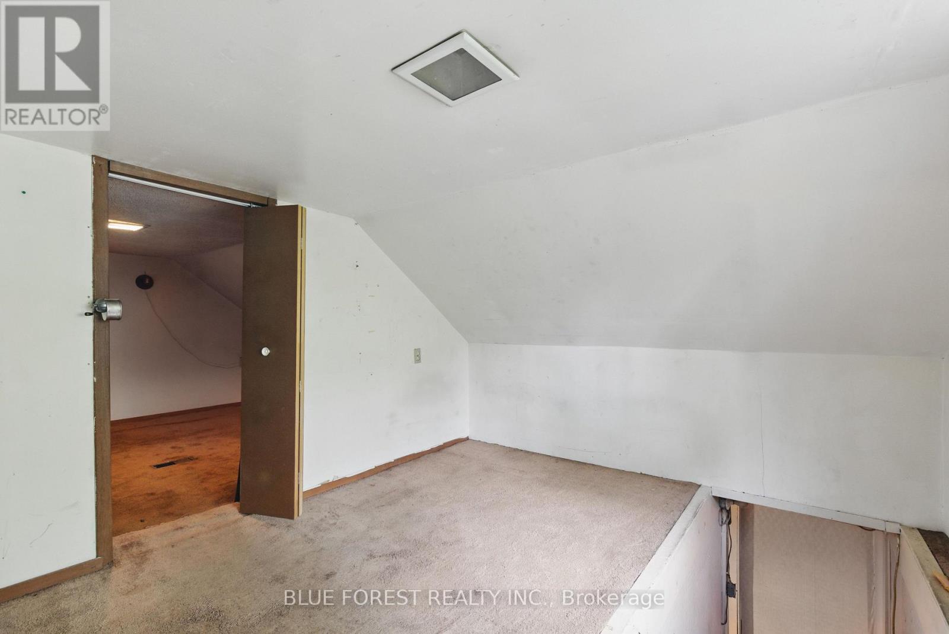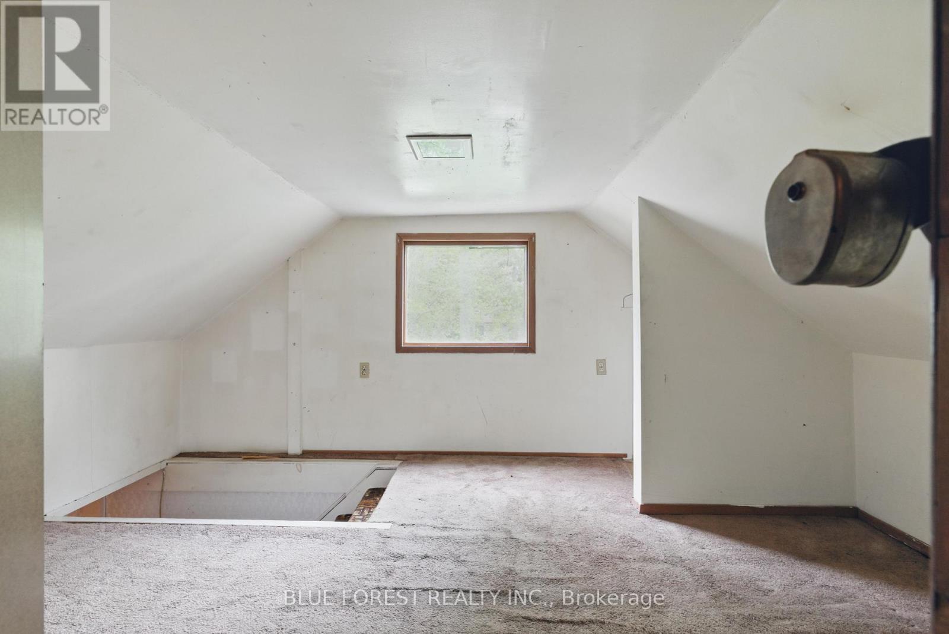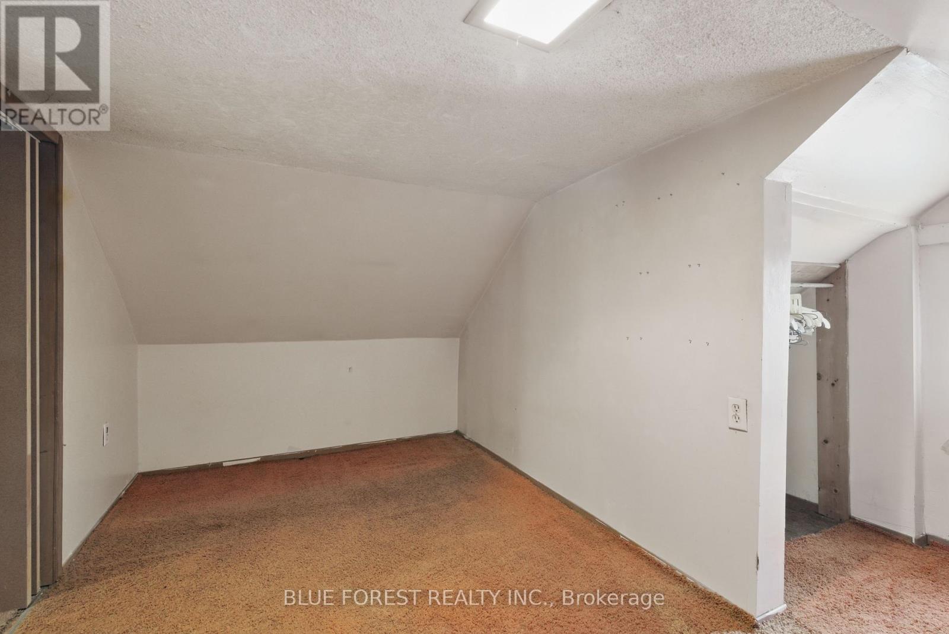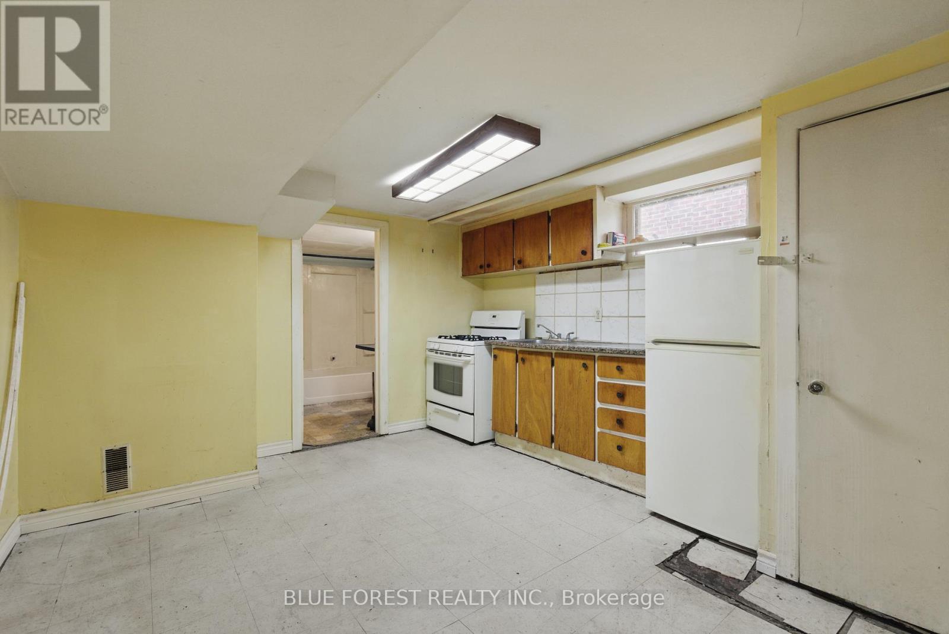3 Bedroom
2 Bathroom
700 - 1,100 ft2
Forced Air
$250,000
Attention Investors! Unlock the potential of this 2-unit diamond in the rough located in desirable North London. This dated detached home offers a fantastic opportunity for flippers, renovators, or savvy investors looking to maximize rental income. The main floor unit currently features 2 bedrooms and 1 bathroom, with the potential to convert it into a 4-bedroom layout. The basement unit includes 1 bedroom, 1 bathroom, a full kitchen, and direct private access from a side door off the driveway, ideal for tenants or in-law accommodations. With strategic renovations, the lower level could be transformed into a 3-bedroom unit, creating a high-income duplex setup. Bonus features include a detached garage, plenty of parking, and a generous lot. Whether youre looking to flip or build your investment portfolio, this is a rare opportunity in a sought-after location. Don't miss out. Properties with this kind of potential don't last long! (id:50976)
Open House
This property has open houses!
Starts at:
10:00 am
Ends at:
12:00 pm
Starts at:
10:00 am
Ends at:
12:00 pm
Property Details
|
MLS® Number
|
X12170183 |
|
Property Type
|
Single Family |
|
Community Name
|
East B |
|
Equipment Type
|
Water Heater |
|
Parking Space Total
|
5 |
|
Rental Equipment Type
|
Water Heater |
Building
|
Bathroom Total
|
2 |
|
Bedrooms Above Ground
|
2 |
|
Bedrooms Below Ground
|
1 |
|
Bedrooms Total
|
3 |
|
Basement Development
|
Finished |
|
Basement Type
|
Full (finished) |
|
Construction Style Attachment
|
Detached |
|
Exterior Finish
|
Brick |
|
Foundation Type
|
Poured Concrete |
|
Heating Fuel
|
Natural Gas |
|
Heating Type
|
Forced Air |
|
Stories Total
|
2 |
|
Size Interior
|
700 - 1,100 Ft2 |
|
Type
|
House |
|
Utility Water
|
Municipal Water |
Parking
Land
|
Acreage
|
No |
|
Sewer
|
Sanitary Sewer |
|
Size Depth
|
115 Ft |
|
Size Frontage
|
38 Ft |
|
Size Irregular
|
38 X 115 Ft |
|
Size Total Text
|
38 X 115 Ft |
|
Zoning Description
|
R1-5 |
Rooms
| Level |
Type |
Length |
Width |
Dimensions |
|
Second Level |
Bedroom 2 |
2.2 m |
4.2 m |
2.2 m x 4.2 m |
|
Second Level |
Other |
6.4 m |
4.4 m |
6.4 m x 4.4 m |
|
Main Level |
Kitchen |
2.8 m |
3.3 m |
2.8 m x 3.3 m |
|
Main Level |
Sunroom |
2.7 m |
3 m |
2.7 m x 3 m |
|
Main Level |
Dining Room |
3.4 m |
3.1 m |
3.4 m x 3.1 m |
|
Main Level |
Living Room |
5.3 m |
3.3 m |
5.3 m x 3.3 m |
|
Main Level |
Bedroom |
3 m |
3.3 m |
3 m x 3.3 m |
https://www.realtor.ca/real-estate/28359671/784-adelaide-street-n-london-east-east-b-east-b



