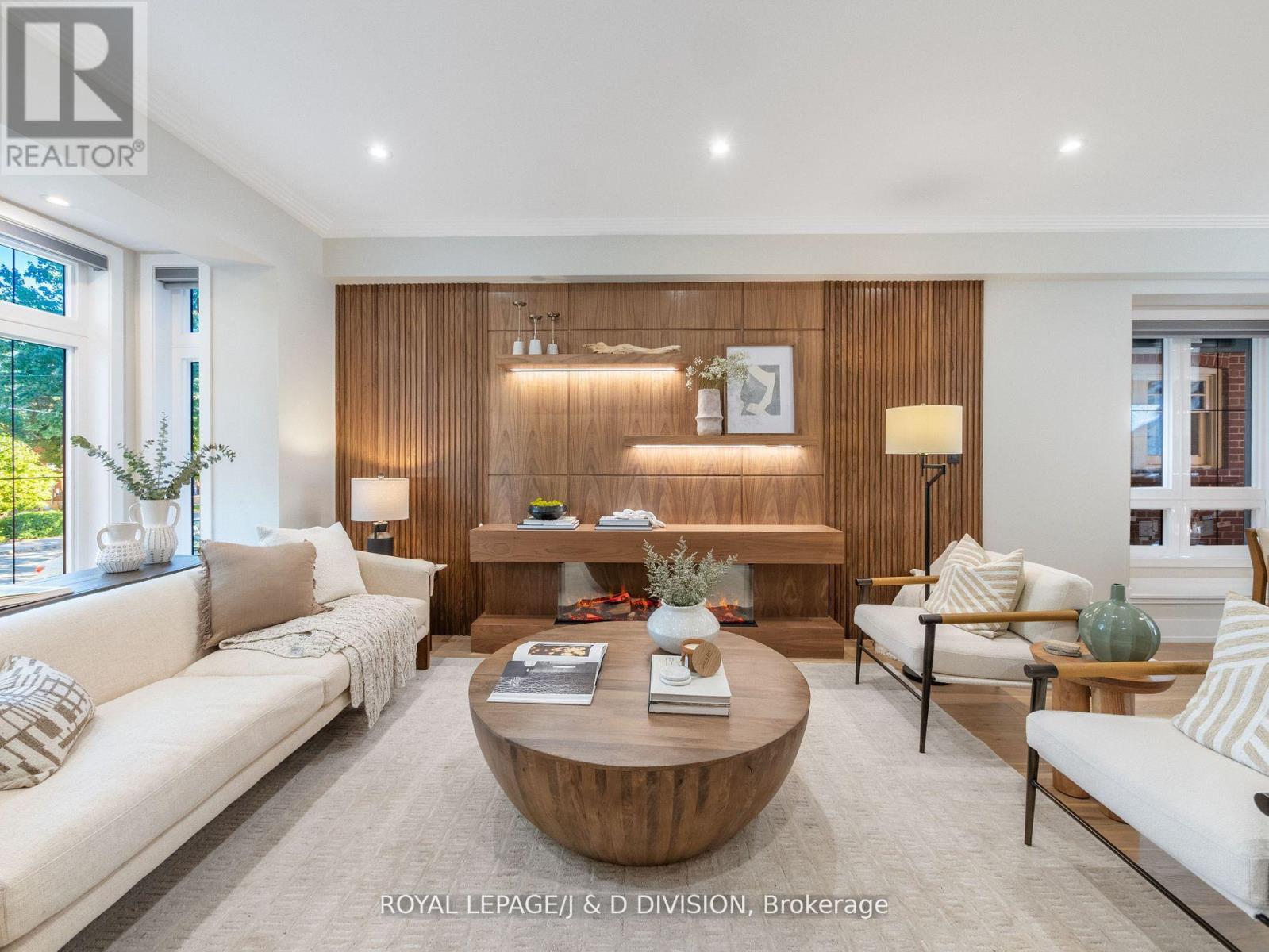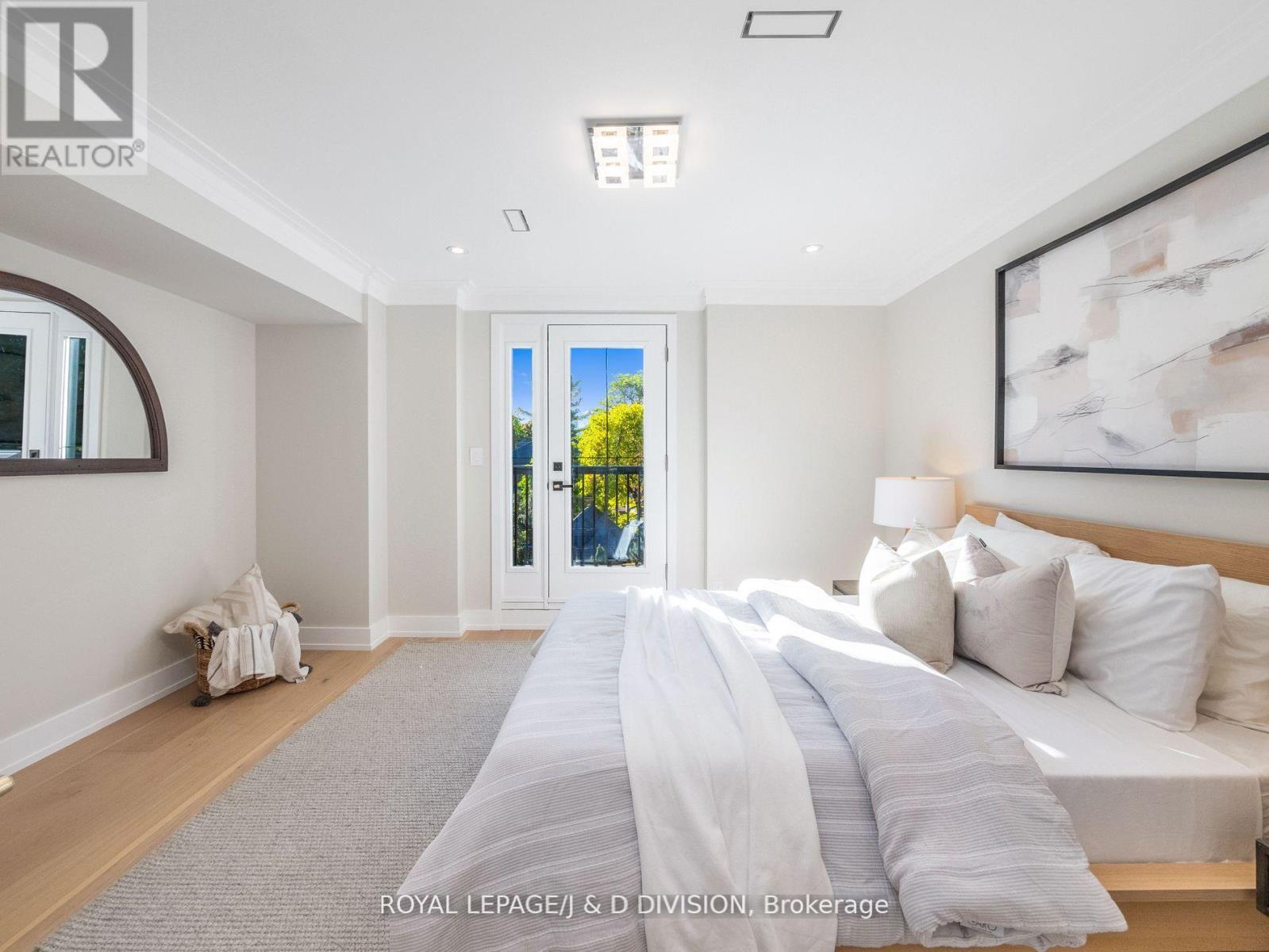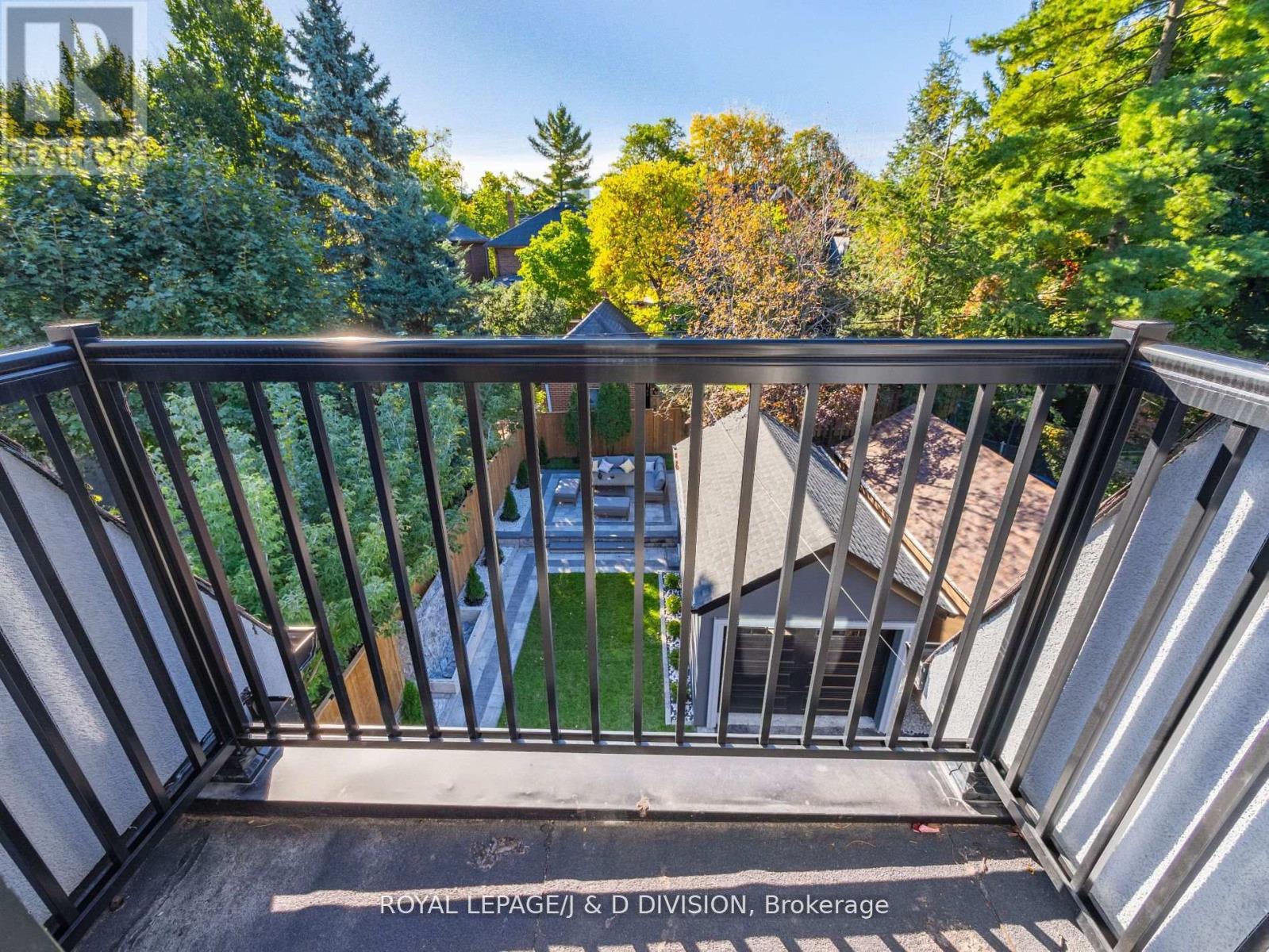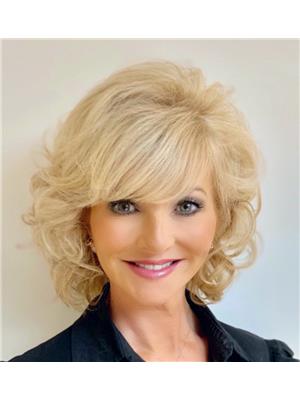6 Bedroom
6 Bathroom
Fireplace
Central Air Conditioning
Forced Air
$4,295,000
Situated on a quiet Lytton Park street just steps from Yonge & Lawrence*This home has been extensively renovated into a contemporary masterpiece*Special care & attention taken in the construction-nothing has been overlooked in design & esthetics*9 Ceilings-8 plank floors 2 linear gas fireplaces-Walnut & Maple Wall Features*Glass Staircase, to mention a few!*Incredible chef kitchen w/combined family room*5 plus bedrooms & 6 baths*Gorgeous south garden with entertainers patio*Brand new garage*Sensational Public Schools* NOT TO BE MISSED! **** EXTRAS **** Top to Bottom Renovation *Perfect Family Home* Incredible Finishes & Design* Sensational Location (id:50976)
Property Details
|
MLS® Number
|
C10424215 |
|
Property Type
|
Single Family |
|
Community Name
|
Lawrence Park South |
|
Amenities Near By
|
Hospital, Park, Place Of Worship, Public Transit |
|
Parking Space Total
|
2 |
Building
|
Bathroom Total
|
6 |
|
Bedrooms Above Ground
|
5 |
|
Bedrooms Below Ground
|
1 |
|
Bedrooms Total
|
6 |
|
Basement Development
|
Finished |
|
Basement Type
|
N/a (finished) |
|
Construction Style Attachment
|
Detached |
|
Cooling Type
|
Central Air Conditioning |
|
Exterior Finish
|
Brick |
|
Fireplace Present
|
Yes |
|
Flooring Type
|
Hardwood, Marble |
|
Foundation Type
|
Concrete |
|
Half Bath Total
|
1 |
|
Heating Fuel
|
Natural Gas |
|
Heating Type
|
Forced Air |
|
Stories Total
|
3 |
|
Type
|
House |
|
Utility Water
|
Municipal Water |
Parking
Land
|
Acreage
|
No |
|
Fence Type
|
Fenced Yard |
|
Land Amenities
|
Hospital, Park, Place Of Worship, Public Transit |
|
Sewer
|
Sanitary Sewer |
|
Size Depth
|
133 Ft |
|
Size Frontage
|
32 Ft |
|
Size Irregular
|
32 X 133 Ft |
|
Size Total Text
|
32 X 133 Ft|under 1/2 Acre |
Rooms
| Level |
Type |
Length |
Width |
Dimensions |
|
Second Level |
Primary Bedroom |
5.44 m |
4.29 m |
5.44 m x 4.29 m |
|
Second Level |
Bedroom 2 |
3.61 m |
3.33 m |
3.61 m x 3.33 m |
|
Second Level |
Bedroom 3 |
3.18 m |
2.74 m |
3.18 m x 2.74 m |
|
Third Level |
Bedroom 4 |
4.65 m |
4.24 m |
4.65 m x 4.24 m |
|
Third Level |
Bedroom 5 |
4.24 m |
4.09 m |
4.24 m x 4.09 m |
|
Lower Level |
Kitchen |
4.45 m |
2.84 m |
4.45 m x 2.84 m |
|
Lower Level |
Bathroom |
3.1 m |
2.72 m |
3.1 m x 2.72 m |
|
Lower Level |
Media |
5.84 m |
4.98 m |
5.84 m x 4.98 m |
|
Main Level |
Living Room |
9.09 m |
4.11 m |
9.09 m x 4.11 m |
|
Main Level |
Kitchen |
6.2 m |
5.44 m |
6.2 m x 5.44 m |
|
Main Level |
Family Room |
6.2 m |
5.44 m |
6.2 m x 5.44 m |
|
Main Level |
Office |
2.41 m |
1.93 m |
2.41 m x 1.93 m |
https://www.realtor.ca/real-estate/27650703/79-chudleigh-avenue-toronto-lawrence-park-south-lawrence-park-south











































