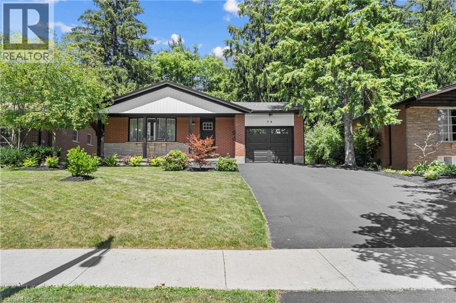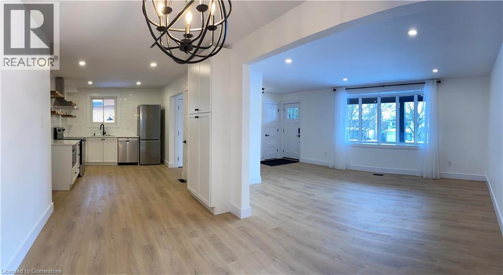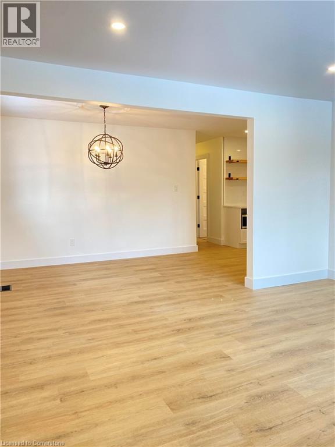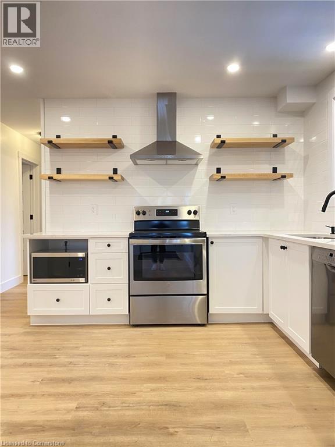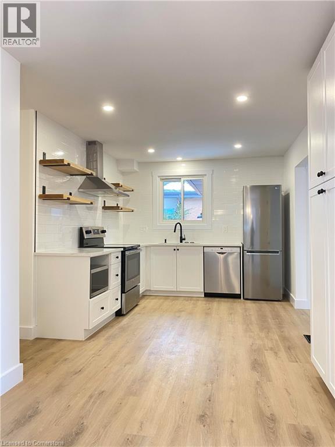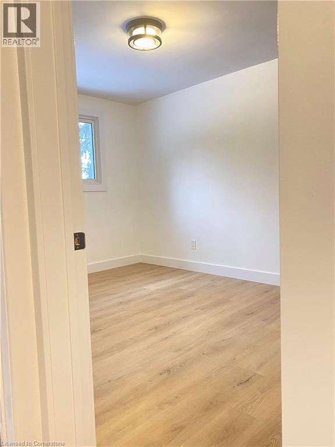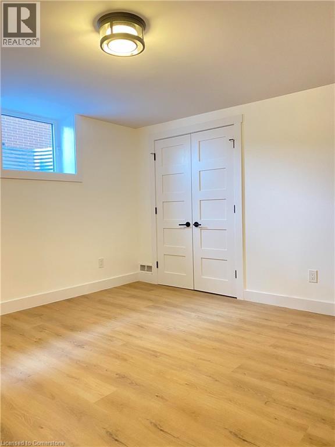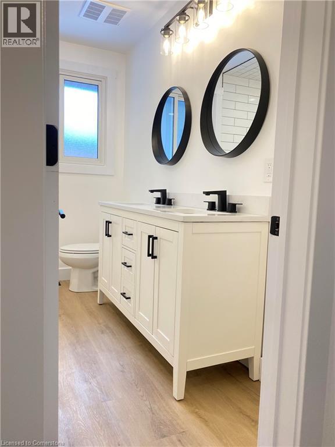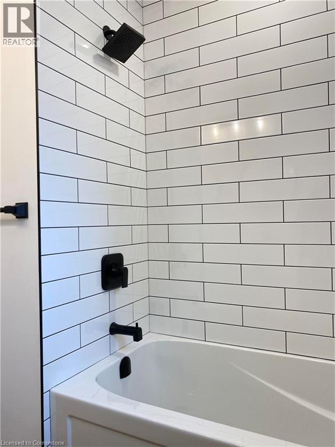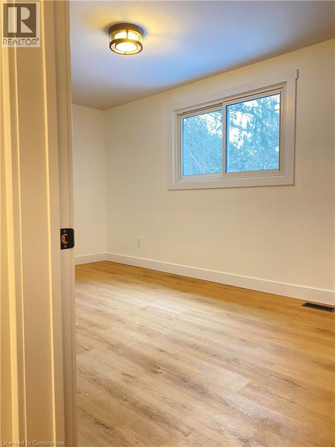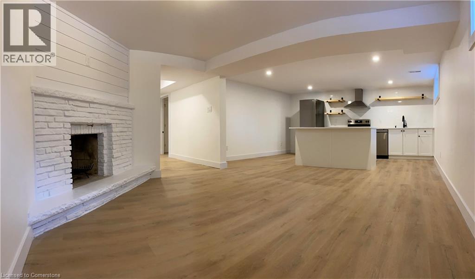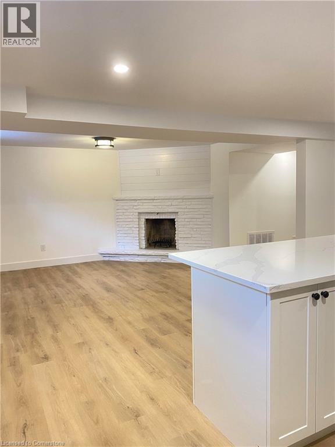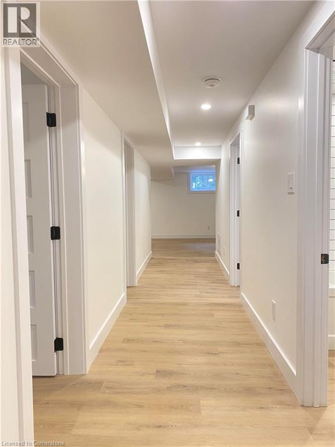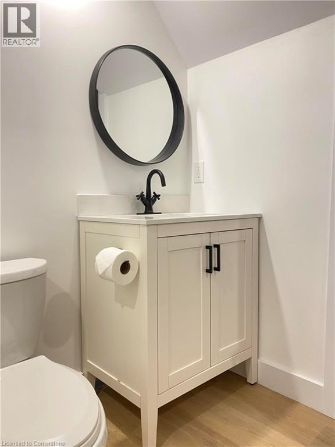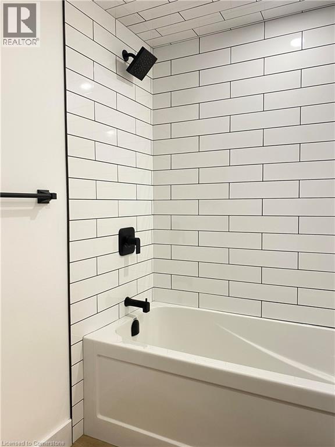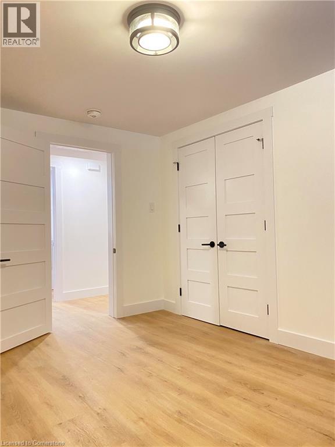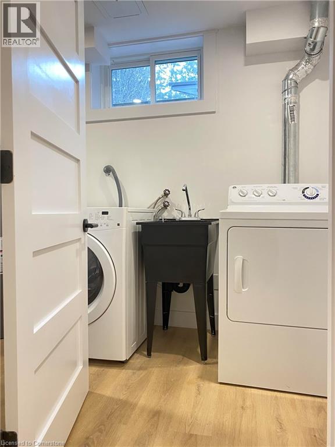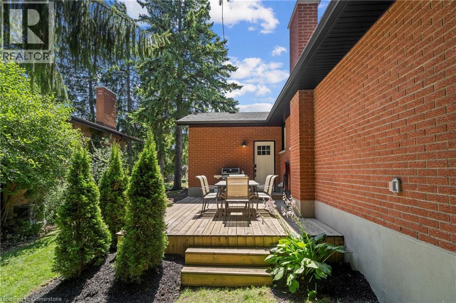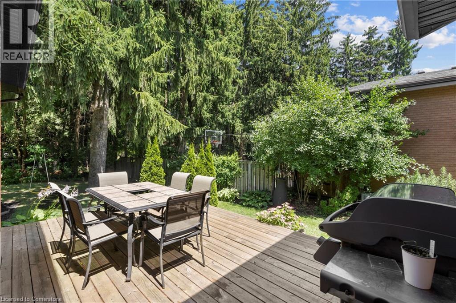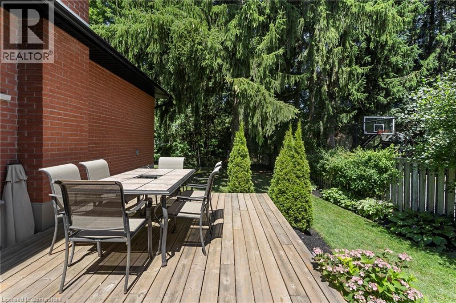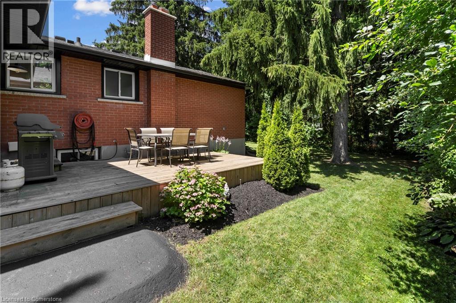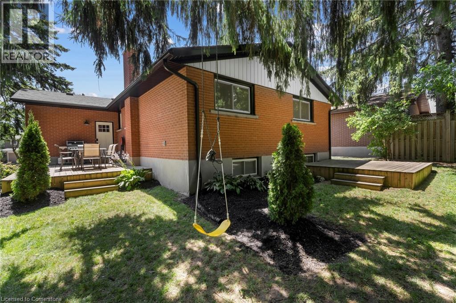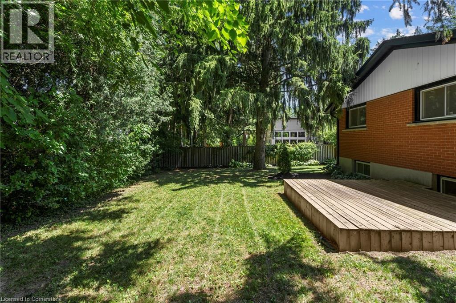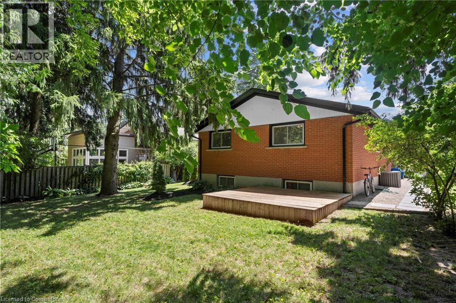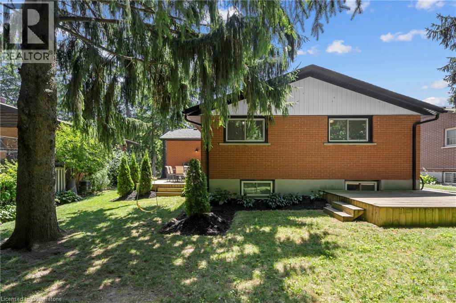5 Bedroom
2 Bathroom
2,408 ft2
Bungalow
Fireplace
Central Air Conditioning
Forced Air
$1,098,000
A Fully Upgraded - Move In Ready home with a Legal basement apartment. A total of 5 bedrooms and 2 full bathrooms—featuring 3 bedrooms and 1 bathroom upstairs, and 2 bedrooms and 1 bathroom downstairs. Perfect for multigenerational living or rental income potential! Located in a great neighborhood, this home boasts extensive upgrades throughout and shows true pride of ownership. From modern finishes to thoughtful updates it’s move-in ready and designed for comfortable living or a handsfree income property. In the backyard you have 2 separate decks with plenty of green space. Don't miss out on this exceptional opportunity—whether you're looking for a smart investment or a home to grow in, this home has it all. (id:50976)
Property Details
|
MLS® Number
|
40756146 |
|
Property Type
|
Single Family |
|
Amenities Near By
|
Golf Nearby, Hospital, Park, Place Of Worship, Public Transit, Schools |
|
Community Features
|
Quiet Area, Community Centre |
|
Equipment Type
|
None |
|
Features
|
Paved Driveway, Sump Pump, Automatic Garage Door Opener, In-law Suite |
|
Parking Space Total
|
5 |
|
Rental Equipment Type
|
None |
|
Structure
|
Porch |
Building
|
Bathroom Total
|
2 |
|
Bedrooms Above Ground
|
3 |
|
Bedrooms Below Ground
|
2 |
|
Bedrooms Total
|
5 |
|
Appliances
|
Dishwasher, Dryer, Microwave, Refrigerator, Stove, Water Softener, Washer, Hood Fan, Garage Door Opener |
|
Architectural Style
|
Bungalow |
|
Basement Development
|
Finished |
|
Basement Type
|
Full (finished) |
|
Constructed Date
|
1971 |
|
Construction Style Attachment
|
Detached |
|
Cooling Type
|
Central Air Conditioning |
|
Exterior Finish
|
Brick, Stone, Vinyl Siding |
|
Fireplace Present
|
Yes |
|
Fireplace Total
|
1 |
|
Foundation Type
|
Poured Concrete |
|
Heating Type
|
Forced Air |
|
Stories Total
|
1 |
|
Size Interior
|
2,408 Ft2 |
|
Type
|
House |
|
Utility Water
|
Municipal Water |
Parking
Land
|
Acreage
|
No |
|
Land Amenities
|
Golf Nearby, Hospital, Park, Place Of Worship, Public Transit, Schools |
|
Sewer
|
Municipal Sewage System |
|
Size Depth
|
130 Ft |
|
Size Frontage
|
63 Ft |
|
Size Total Text
|
Under 1/2 Acre |
|
Zoning Description
|
R2a |
Rooms
| Level |
Type |
Length |
Width |
Dimensions |
|
Lower Level |
Recreation Room |
|
|
19'6'' x 16'4'' |
|
Lower Level |
Laundry Room |
|
|
5'11'' x 11'10'' |
|
Lower Level |
Kitchen |
|
|
4'8'' x 16'4'' |
|
Lower Level |
Bedroom |
|
|
13'0'' x 9'11'' |
|
Lower Level |
Bedroom |
|
|
12'11'' x 12'11'' |
|
Lower Level |
4pc Bathroom |
|
|
5'11'' x 8'1'' |
|
Main Level |
Primary Bedroom |
|
|
15'3'' x 9'7'' |
|
Main Level |
Living Room |
|
|
14'2'' x 12'8'' |
|
Main Level |
Kitchen |
|
|
13'2'' x 9'11'' |
|
Main Level |
Foyer |
|
|
7'6'' x 12'6'' |
|
Main Level |
Dining Room |
|
|
12'1'' x 8'7'' |
|
Main Level |
Bedroom |
|
|
11'10'' x 9'4'' |
|
Main Level |
Bedroom |
|
|
9'7'' x 13'0'' |
|
Main Level |
5pc Bathroom |
|
|
9'7'' x 6'7'' |
https://www.realtor.ca/real-estate/28676145/79-inwood-crescent-kitchener




