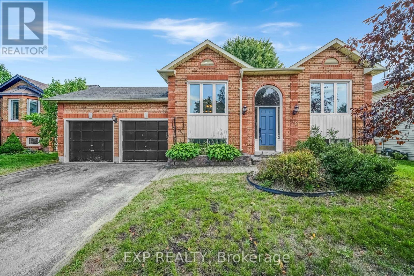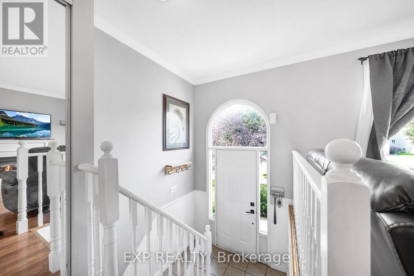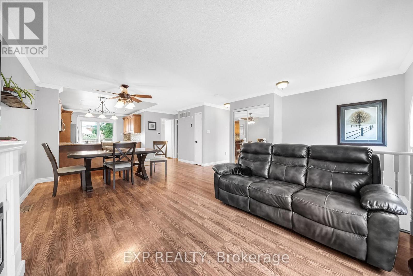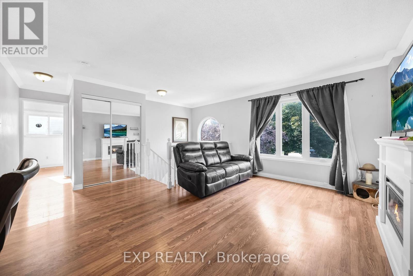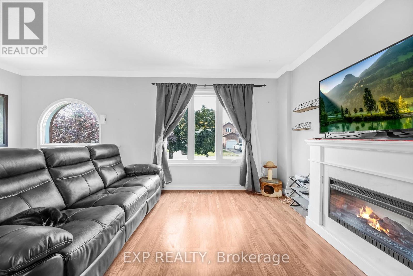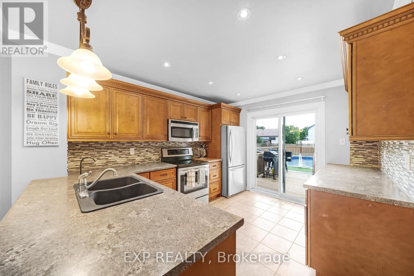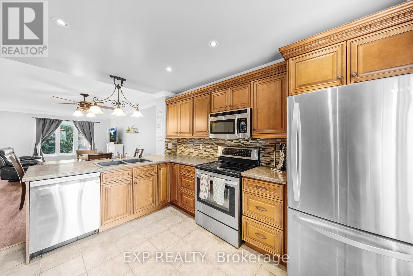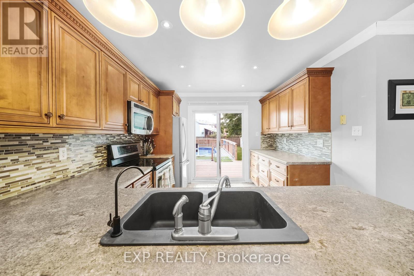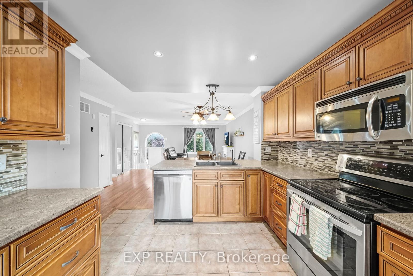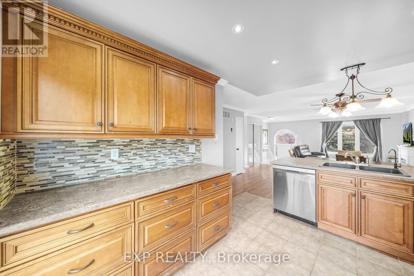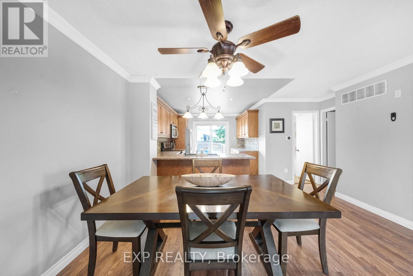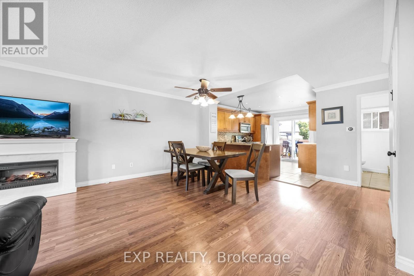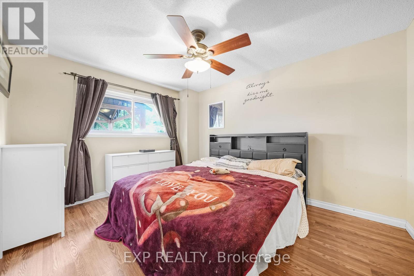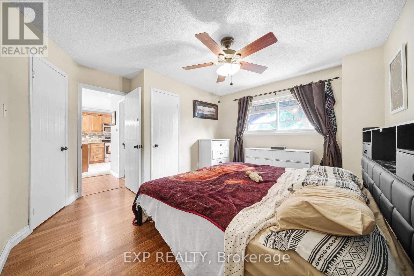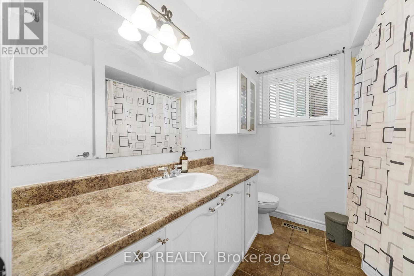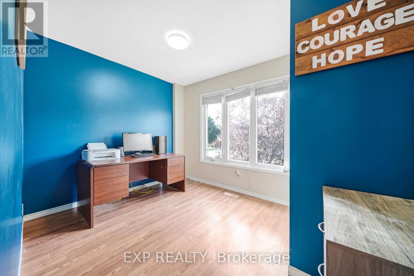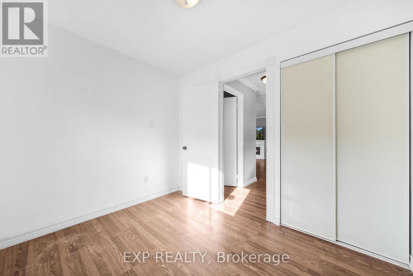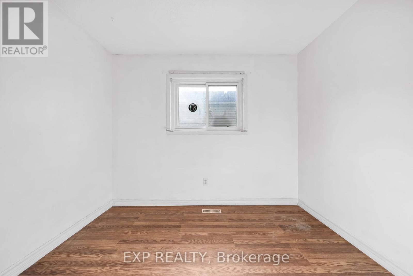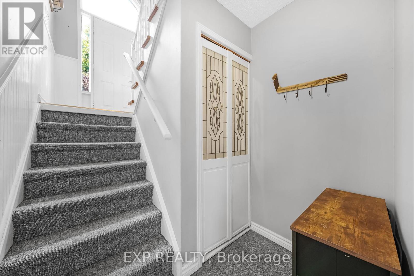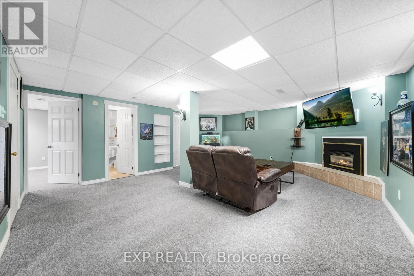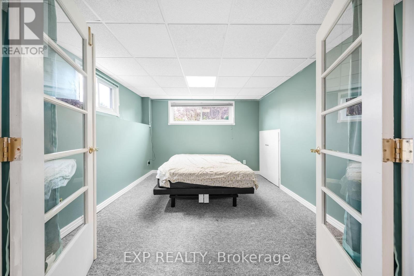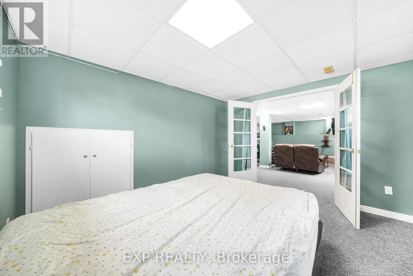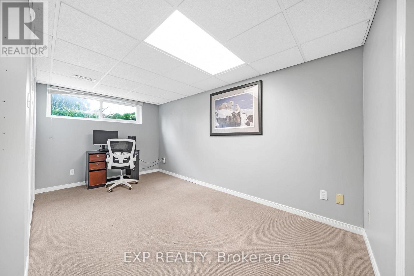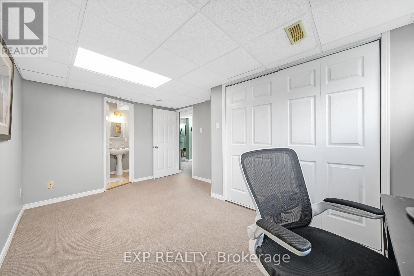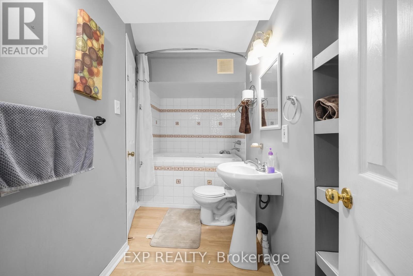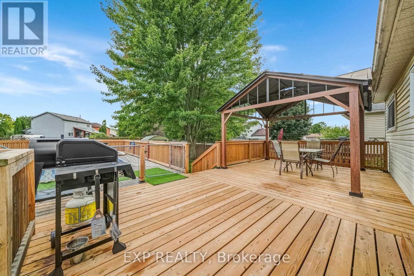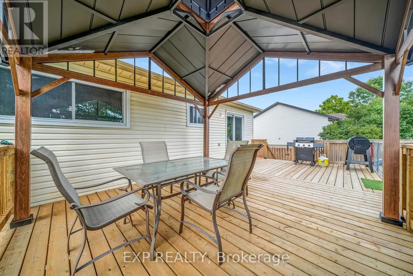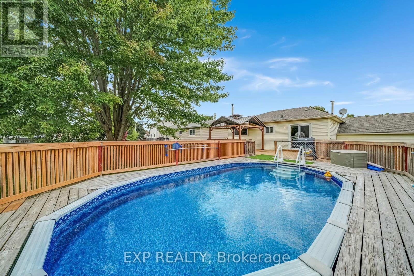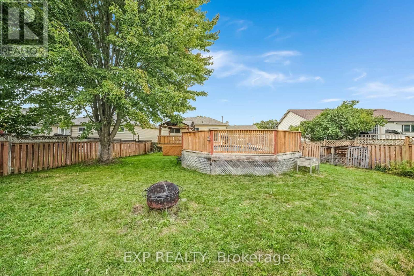5 Bedroom
2 Bathroom
700 - 1,100 ft2
Raised Bungalow
Fireplace
Above Ground Pool
Central Air Conditioning
Forced Air
$719,900
Welcome to 79 McCarthy in Angus a beautifully updated raised bungalow with 5 bedrooms, 2 full bathrooms, and a layout designed for comfortable family living.Upstairs, youll find 3 spacious bedrooms alongside a bright and functional main living space. The finished basement adds 2 additional bedrooms and a full bathroom, making it ideal for extended family, guests, or a growing household.The open-concept living and dining area is filled with natural light, creating the perfect atmosphere for both everyday living and entertaining.Step outside to your own private retreat. The large backyard boasts a sparkling pool, a brand new deck, and a gazebo, offering the perfect setting for summer gatherings or quiet evenings outdoors. Sitting on a generously sized lot, this property provides both space and privacy.Whether youre looking to relax, entertain, or grow into a home with plenty of room for everyone, 79 McCarthy delivers it all. (id:50976)
Open House
This property has open houses!
Starts at:
2:00 pm
Ends at:
4:00 pm
Starts at:
2:00 pm
Ends at:
4:00 pm
Property Details
|
MLS® Number
|
N12396311 |
|
Property Type
|
Single Family |
|
Community Name
|
Angus |
|
Amenities Near By
|
Golf Nearby, Park, Place Of Worship, Public Transit, Schools |
|
Parking Space Total
|
4 |
|
Pool Type
|
Above Ground Pool |
Building
|
Bathroom Total
|
2 |
|
Bedrooms Above Ground
|
3 |
|
Bedrooms Below Ground
|
2 |
|
Bedrooms Total
|
5 |
|
Amenities
|
Fireplace(s) |
|
Architectural Style
|
Raised Bungalow |
|
Basement Development
|
Finished |
|
Basement Type
|
Full (finished) |
|
Construction Style Attachment
|
Detached |
|
Cooling Type
|
Central Air Conditioning |
|
Exterior Finish
|
Brick |
|
Fireplace Present
|
Yes |
|
Fireplace Total
|
1 |
|
Foundation Type
|
Poured Concrete |
|
Heating Fuel
|
Natural Gas |
|
Heating Type
|
Forced Air |
|
Stories Total
|
1 |
|
Size Interior
|
700 - 1,100 Ft2 |
|
Type
|
House |
|
Utility Water
|
Municipal Water |
Parking
Land
|
Acreage
|
No |
|
Land Amenities
|
Golf Nearby, Park, Place Of Worship, Public Transit, Schools |
|
Sewer
|
Sanitary Sewer |
|
Size Depth
|
130 Ft |
|
Size Frontage
|
60 Ft |
|
Size Irregular
|
60 X 130 Ft |
|
Size Total Text
|
60 X 130 Ft |
|
Zoning Description
|
R1-9 |
Rooms
| Level |
Type |
Length |
Width |
Dimensions |
|
Lower Level |
Laundry Room |
3.06 m |
3.6 m |
3.06 m x 3.6 m |
|
Lower Level |
Bedroom 4 |
3.07 m |
4.67 m |
3.07 m x 4.67 m |
|
Lower Level |
Bedroom 5 |
3.14 m |
3.63 m |
3.14 m x 3.63 m |
|
Lower Level |
Recreational, Games Room |
5.7 m |
3.02 m |
5.7 m x 3.02 m |
|
Main Level |
Living Room |
4.61 m |
3.63 m |
4.61 m x 3.63 m |
|
Main Level |
Dining Room |
4.6 m |
2.32 m |
4.6 m x 2.32 m |
|
Main Level |
Kitchen |
4.6 m |
3.8 m |
4.6 m x 3.8 m |
|
Main Level |
Primary Bedroom |
3.99 m |
3.94 m |
3.99 m x 3.94 m |
|
Main Level |
Bedroom 2 |
2.22 m |
3.04 m |
2.22 m x 3.04 m |
|
Main Level |
Bedroom 3 |
3.25 m |
3.53 m |
3.25 m x 3.53 m |
https://www.realtor.ca/real-estate/28847123/79-mccarthy-crescent-essa-angus-angus



