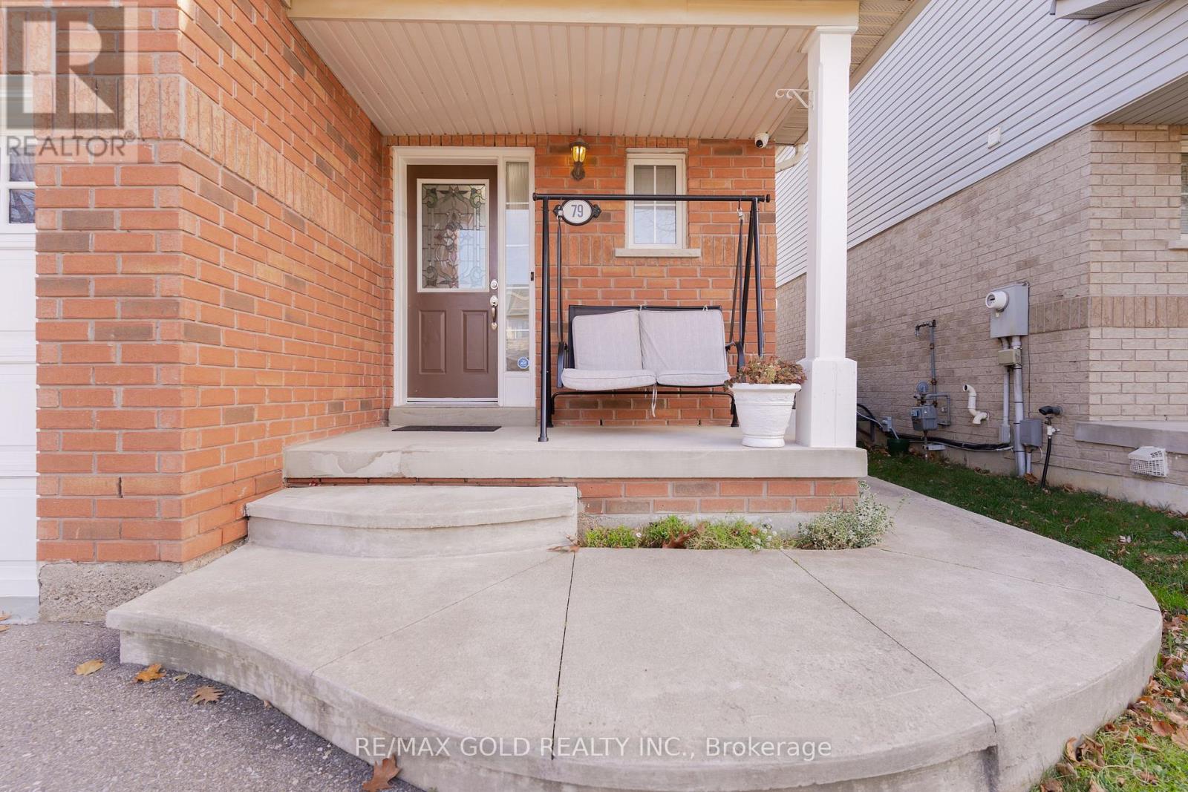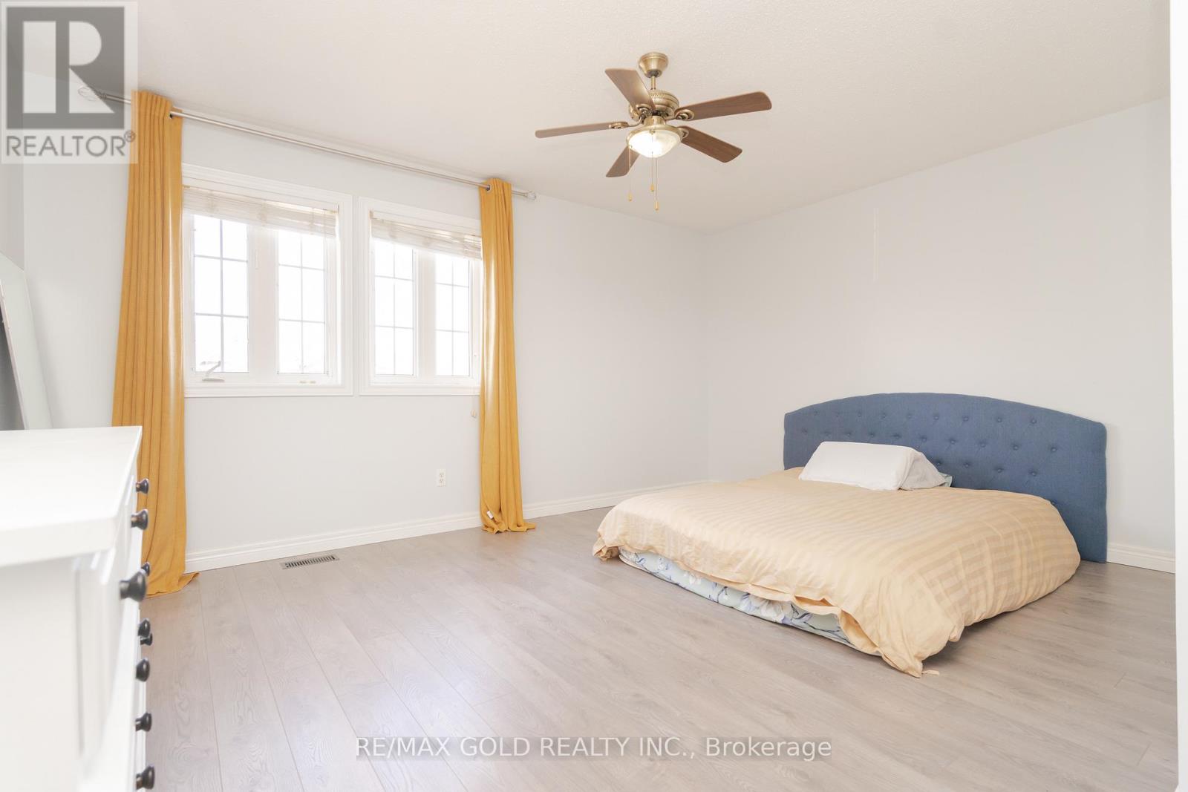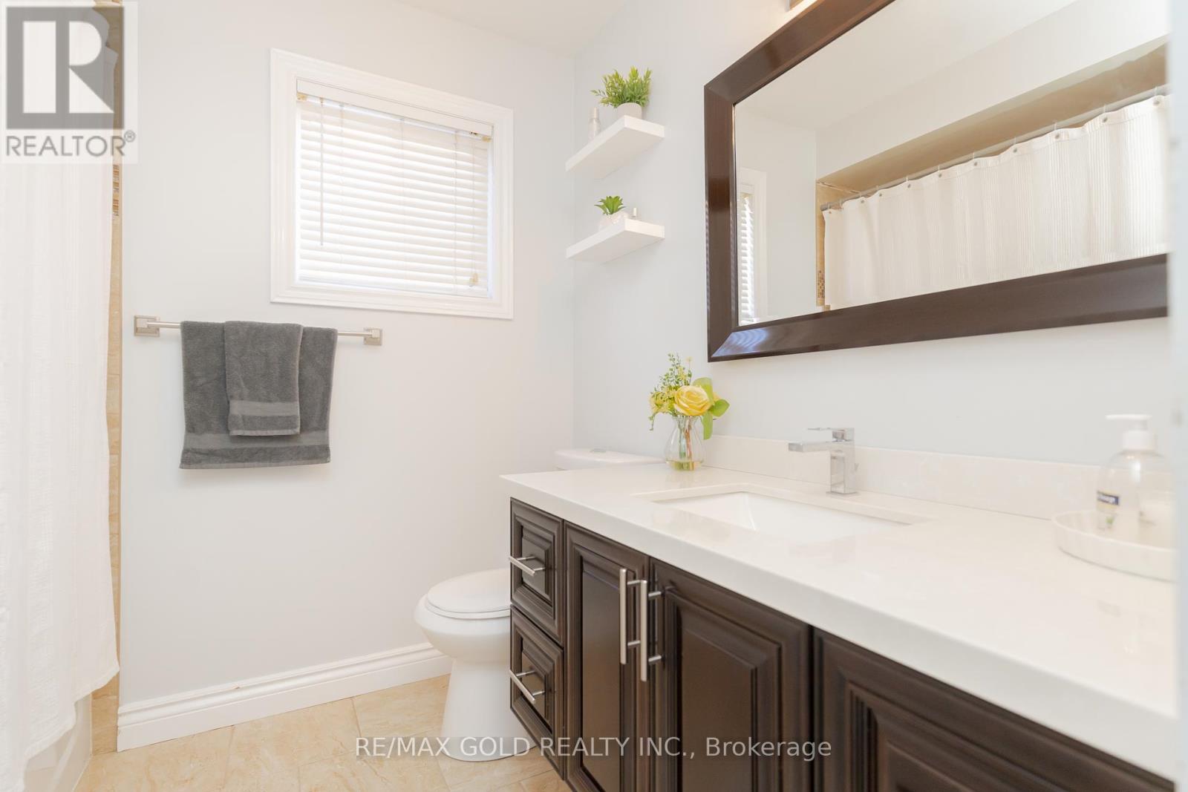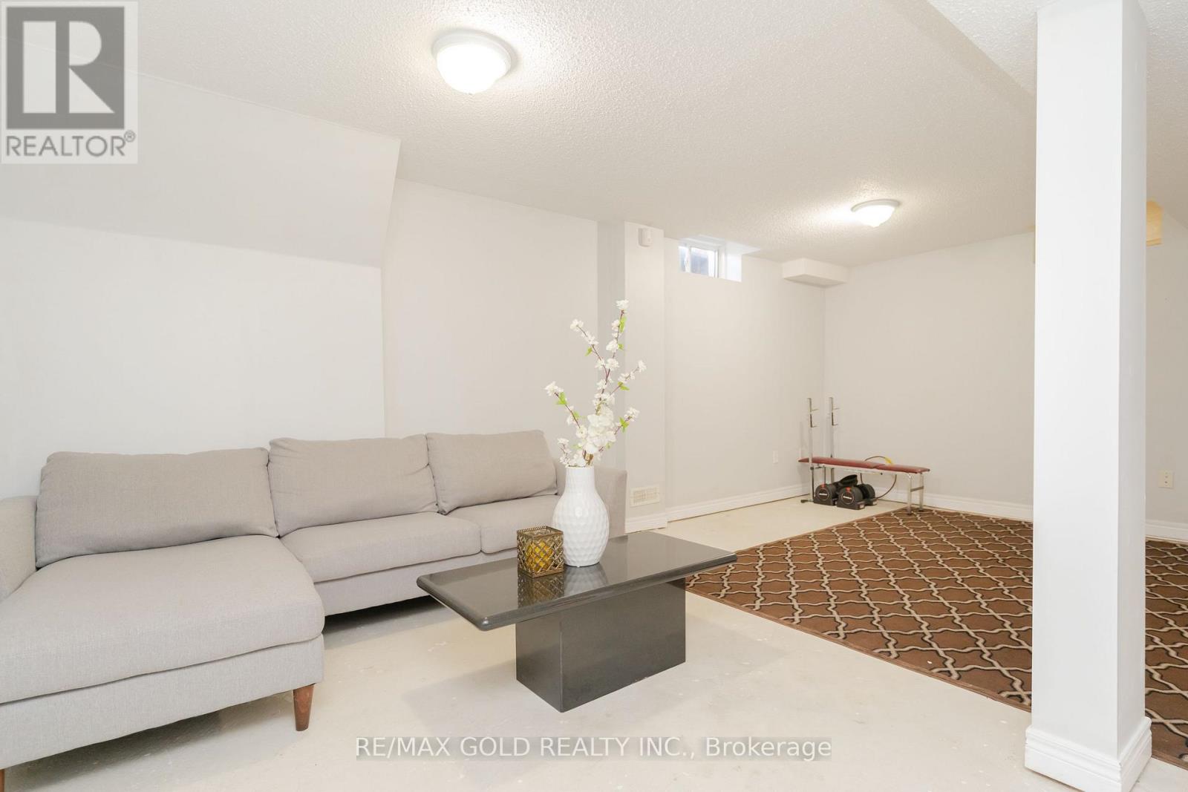3 Bedroom
3 Bathroom
Central Air Conditioning
Forced Air
$899,000
Beautiful, meticulously maintained 3-bedroom, 3-bathroom detached home with great curb appeal! The open-concept main floor and spacious kitchen make it perfect for entertaining. There is internal access from the garage and a separate side entrance to a finished basement with a washroom. French curbs extend into complete walkways on both sides of the house. A large concrete landing greets you at the front step. I am not forgetting the large, beautiful wooden deck. This home is on a family-friendly street close to the Cassie Campbell Community Centre and the Mount Pleasant Go Station. **** EXTRAS **** ALL APPLIANCES, SEPARATE SIDE ENTRANCE TO FINISHED BASEMENT WITH WASHROOM. (id:50976)
Open House
This property has open houses!
Starts at:
2:00 pm
Ends at:
4:00 pm
Property Details
|
MLS® Number
|
W10426370 |
|
Property Type
|
Single Family |
|
Community Name
|
Fletcher's Meadow |
|
Parking Space Total
|
3 |
Building
|
Bathroom Total
|
3 |
|
Bedrooms Above Ground
|
3 |
|
Bedrooms Total
|
3 |
|
Appliances
|
Garage Door Opener Remote(s), Central Vacuum |
|
Basement Development
|
Finished |
|
Basement Features
|
Separate Entrance |
|
Basement Type
|
N/a (finished) |
|
Construction Style Attachment
|
Detached |
|
Cooling Type
|
Central Air Conditioning |
|
Exterior Finish
|
Brick, Vinyl Siding |
|
Flooring Type
|
Ceramic, Laminate, Carpeted |
|
Foundation Type
|
Poured Concrete |
|
Half Bath Total
|
1 |
|
Heating Fuel
|
Natural Gas |
|
Heating Type
|
Forced Air |
|
Stories Total
|
2 |
|
Type
|
House |
|
Utility Water
|
Municipal Water |
Parking
Land
|
Acreage
|
No |
|
Sewer
|
Sanitary Sewer |
|
Size Depth
|
85 Ft ,3 In |
|
Size Frontage
|
30 Ft |
|
Size Irregular
|
30.02 X 85.3 Ft |
|
Size Total Text
|
30.02 X 85.3 Ft |
Rooms
| Level |
Type |
Length |
Width |
Dimensions |
|
Second Level |
Primary Bedroom |
4.68 m |
3.75 m |
4.68 m x 3.75 m |
|
Second Level |
Bedroom 2 |
3.75 m |
3.05 m |
3.75 m x 3.05 m |
|
Second Level |
Bedroom 3 |
3.46 m |
3.25 m |
3.46 m x 3.25 m |
|
Basement |
Recreational, Games Room |
5.86 m |
4.17 m |
5.86 m x 4.17 m |
|
Main Level |
Kitchen |
3.59 m |
2.94 m |
3.59 m x 2.94 m |
|
Main Level |
Living Room |
6.19 m |
3.05 m |
6.19 m x 3.05 m |
|
Main Level |
Dining Room |
6.19 m |
3.05 m |
6.19 m x 3.05 m |
https://www.realtor.ca/real-estate/27656150/79-ridgemore-crescent-brampton-fletchers-meadow-fletchers-meadow
































