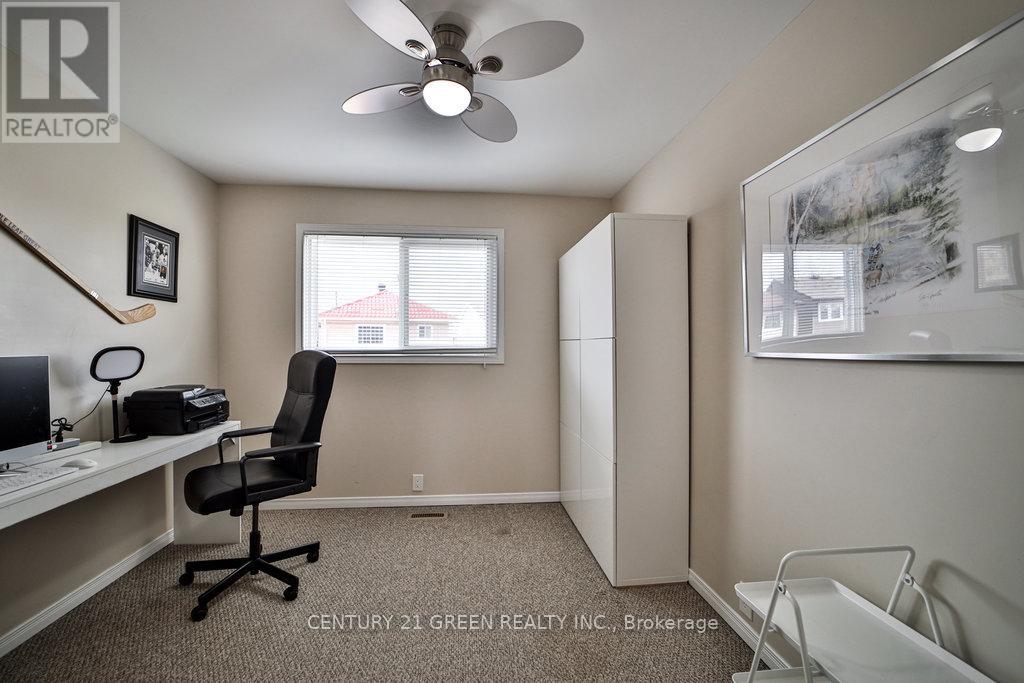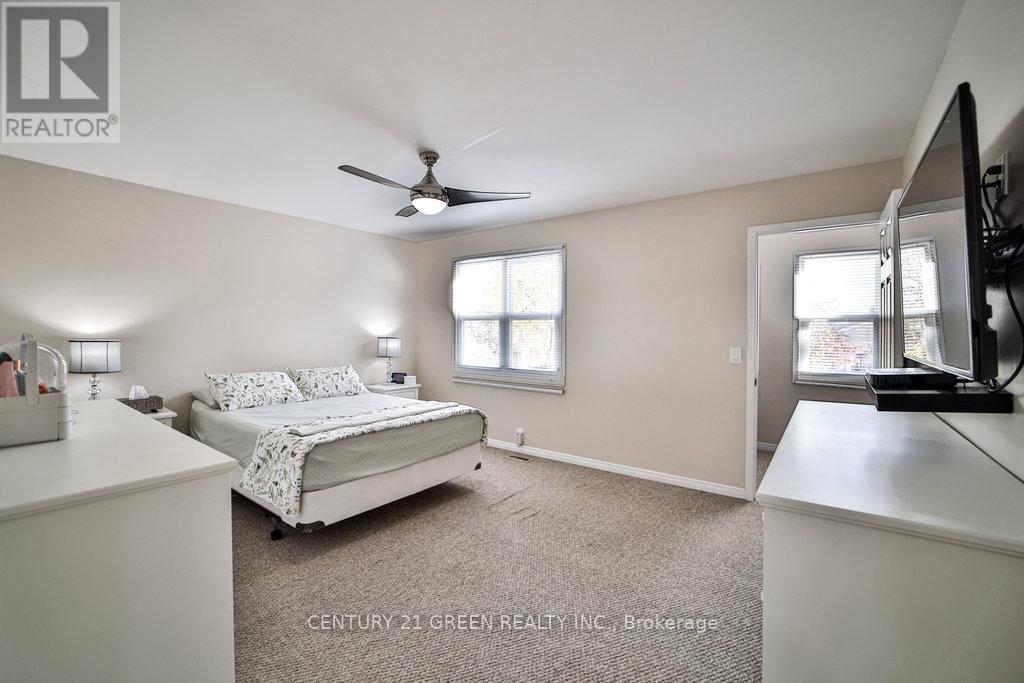4 Bedroom
3 Bathroom
Central Air Conditioning
Forced Air
$1,075,000
Spacious home in a very quiet and kids friendly area located at the end of the court. Home features a large and irregular fenced yard, a renovated basement with side entrance, three oversize windows that provide lots of sunlight, a finished basement with akitchen, fridge, stove outlet that is ideal for an in-law suite or potential extra income. ** This is a linked property.** **** EXTRAS **** New shingles September 2023, New Eves Trough and Down Pipes September 2023. New Furnace in 2020. (id:50976)
Property Details
|
MLS® Number
|
E10426404 |
|
Property Type
|
Single Family |
|
Community Name
|
Malvern |
|
Amenities Near By
|
Park, Place Of Worship, Public Transit |
|
Features
|
Cul-de-sac, In-law Suite |
|
Parking Space Total
|
5 |
|
Structure
|
Shed |
Building
|
Bathroom Total
|
3 |
|
Bedrooms Above Ground
|
3 |
|
Bedrooms Below Ground
|
1 |
|
Bedrooms Total
|
4 |
|
Appliances
|
Garage Door Opener Remote(s), Water Heater, Dryer, Garage Door Opener, Refrigerator, Stove, Washer, Window Coverings |
|
Basement Development
|
Finished |
|
Basement Features
|
Separate Entrance |
|
Basement Type
|
N/a (finished) |
|
Construction Style Attachment
|
Detached |
|
Cooling Type
|
Central Air Conditioning |
|
Exterior Finish
|
Aluminum Siding, Brick |
|
Fire Protection
|
Smoke Detectors |
|
Flooring Type
|
Laminate, Tile, Vinyl |
|
Foundation Type
|
Brick |
|
Half Bath Total
|
1 |
|
Heating Fuel
|
Natural Gas |
|
Heating Type
|
Forced Air |
|
Stories Total
|
2 |
|
Type
|
House |
|
Utility Water
|
Municipal Water |
Parking
Land
|
Acreage
|
No |
|
Fence Type
|
Fenced Yard |
|
Land Amenities
|
Park, Place Of Worship, Public Transit |
|
Sewer
|
Sanitary Sewer |
|
Size Depth
|
116 Ft ,9 In |
|
Size Frontage
|
23 Ft ,9 In |
|
Size Irregular
|
23.78 X 116.82 Ft |
|
Size Total Text
|
23.78 X 116.82 Ft |
|
Zoning Description
|
Residential |
Rooms
| Level |
Type |
Length |
Width |
Dimensions |
|
Second Level |
Primary Bedroom |
4.6 m |
3.7 m |
4.6 m x 3.7 m |
|
Second Level |
Bedroom 2 |
4.46 m |
2.7 m |
4.46 m x 2.7 m |
|
Second Level |
Bedroom 3 |
3.3 m |
3 m |
3.3 m x 3 m |
|
Basement |
Bedroom 4 |
3.7 m |
2.4 m |
3.7 m x 2.4 m |
|
Basement |
Recreational, Games Room |
9.8 m |
5.5 m |
9.8 m x 5.5 m |
|
Main Level |
Family Room |
5.6 m |
3 m |
5.6 m x 3 m |
|
Main Level |
Living Room |
4.1 m |
3.4 m |
4.1 m x 3.4 m |
|
Main Level |
Kitchen |
2.7 m |
2.6 m |
2.7 m x 2.6 m |
|
Main Level |
Dining Room |
2.7 m |
2.7 m |
2.7 m x 2.7 m |
|
Main Level |
Foyer |
5.3 m |
1.1 m |
5.3 m x 1.1 m |
Utilities
|
Cable
|
Available |
|
Sewer
|
Installed |
https://www.realtor.ca/real-estate/27656061/79-warwick-castle-court-toronto-malvern-malvern





























