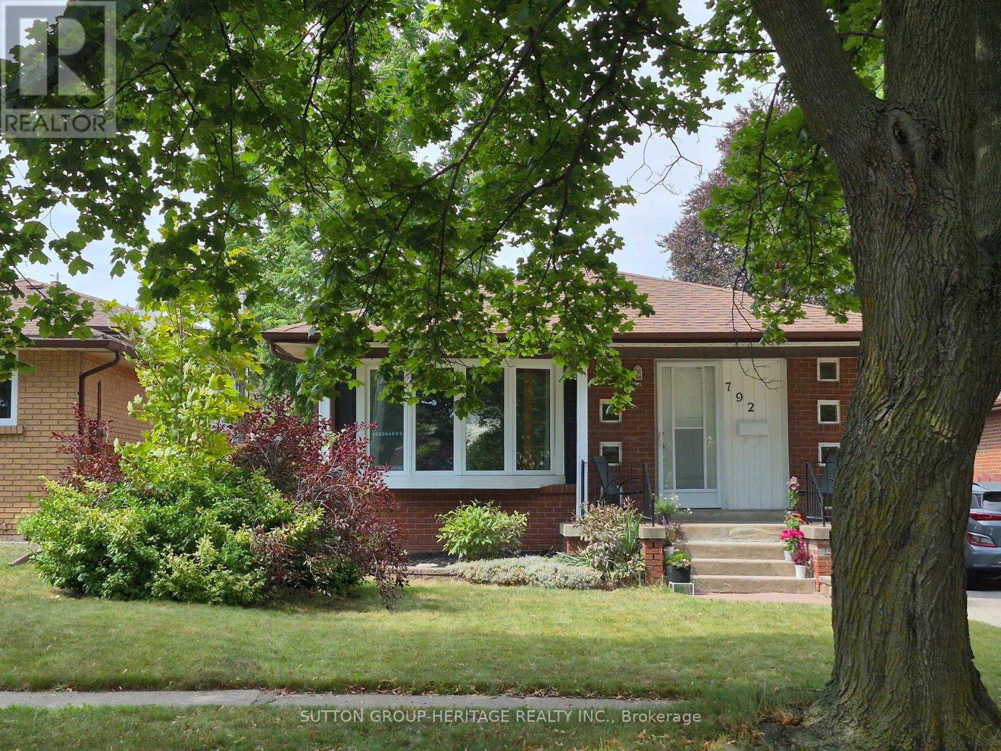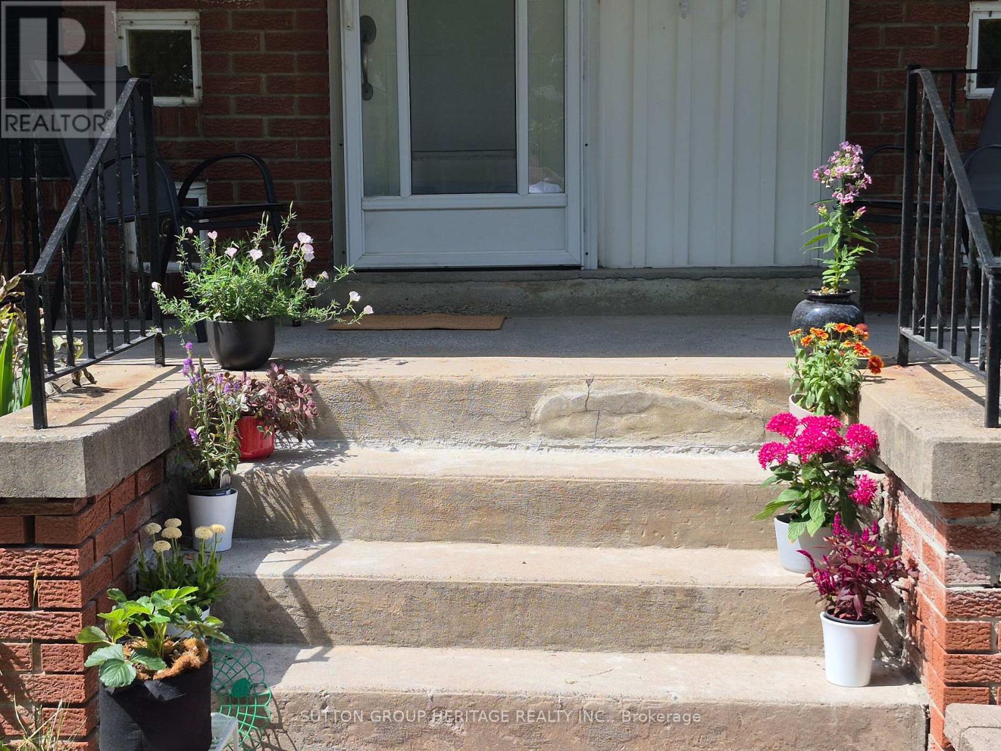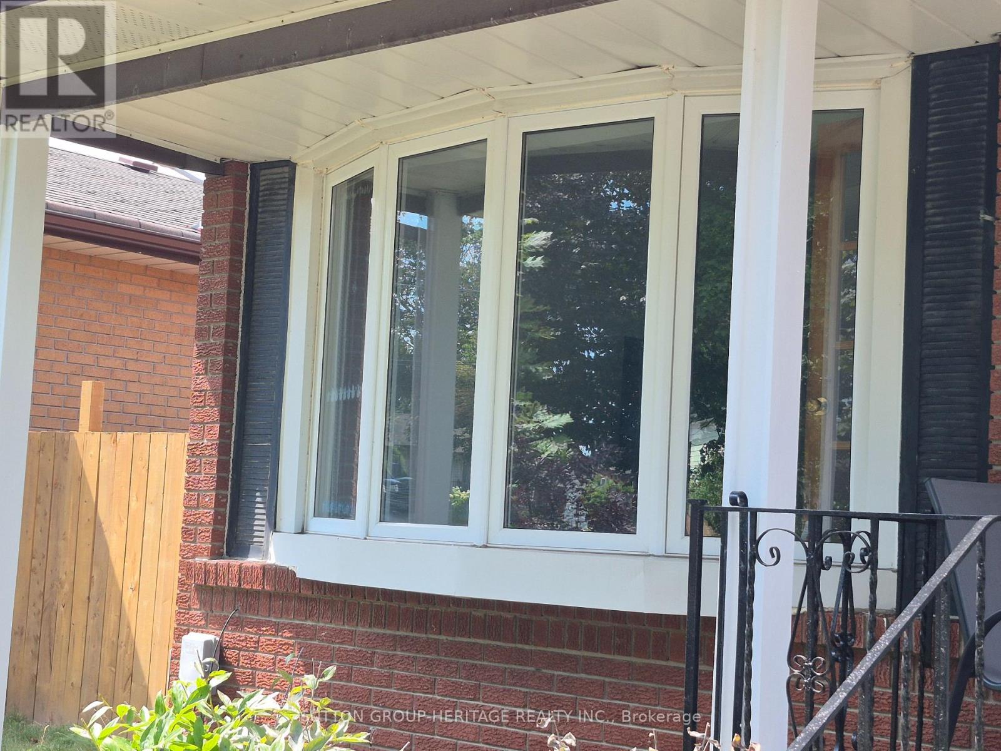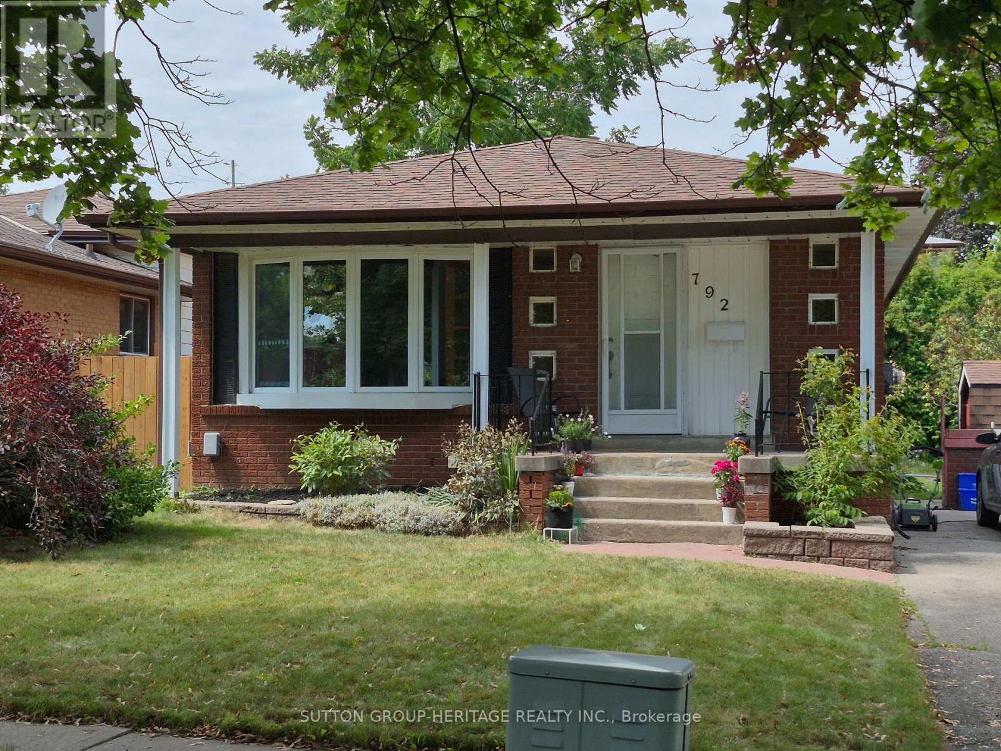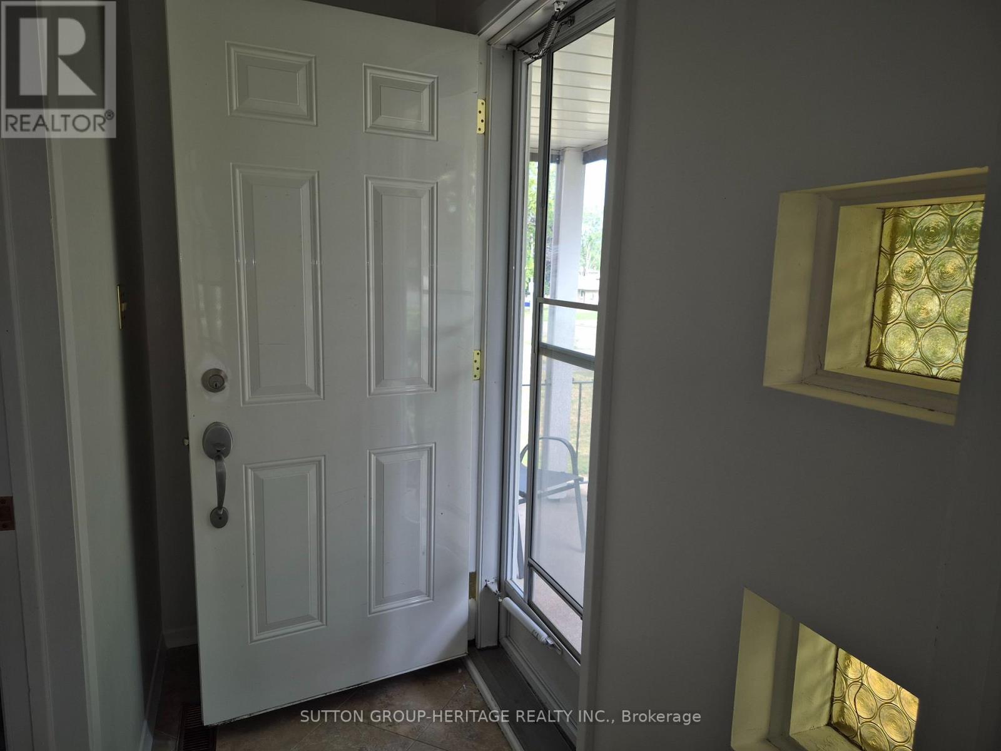4 Bedroom
1 Bathroom
700 - 1,100 ft2
Bungalow
Central Air Conditioning
Forced Air
$699,000
Very Well Kept Bungalow in the highly sought-after family-friendly McLaughlin neighbourhood. Perfect for First-Time Home Buyers or Investors. Spacious living area naturally lit by a large bay window. Eat-in kitchen with lots of counter space for functionality and everyday living. Three well sized bedrooms and a 4-piece bathroom, making it ideal for a growing family. The basement has a spacious recreation room with a gas fireplace, ideal for a home office, or entertainment centre. A fourth bedroom in the basement can be used as a guest room or teenage haven. Don't miss this opportunity to make this your new home. (id:50976)
Property Details
|
MLS® Number
|
E12314015 |
|
Property Type
|
Single Family |
|
Community Name
|
McLaughlin |
|
Amenities Near By
|
Golf Nearby |
|
Equipment Type
|
Water Heater |
|
Features
|
Flat Site |
|
Parking Space Total
|
3 |
|
Rental Equipment Type
|
Water Heater |
Building
|
Bathroom Total
|
1 |
|
Bedrooms Above Ground
|
3 |
|
Bedrooms Below Ground
|
1 |
|
Bedrooms Total
|
4 |
|
Age
|
51 To 99 Years |
|
Appliances
|
Water Meter, Dryer, Hood Fan, Stove, Washer, Refrigerator |
|
Architectural Style
|
Bungalow |
|
Basement Development
|
Finished |
|
Basement Type
|
N/a (finished) |
|
Construction Style Attachment
|
Detached |
|
Cooling Type
|
Central Air Conditioning |
|
Exterior Finish
|
Brick |
|
Flooring Type
|
Carpeted |
|
Foundation Type
|
Poured Concrete |
|
Heating Fuel
|
Natural Gas |
|
Heating Type
|
Forced Air |
|
Stories Total
|
1 |
|
Size Interior
|
700 - 1,100 Ft2 |
|
Type
|
House |
|
Utility Water
|
Municipal Water |
Parking
Land
|
Acreage
|
No |
|
Land Amenities
|
Golf Nearby |
|
Sewer
|
Sanitary Sewer |
|
Size Depth
|
112 Ft |
|
Size Frontage
|
45 Ft |
|
Size Irregular
|
45 X 112 Ft |
|
Size Total Text
|
45 X 112 Ft |
|
Zoning Description
|
R1-c |
Rooms
| Level |
Type |
Length |
Width |
Dimensions |
|
Basement |
Workshop |
3.5306 m |
2.5654 m |
3.5306 m x 2.5654 m |
|
Basement |
Recreational, Games Room |
8.4328 m |
3.429 m |
8.4328 m x 3.429 m |
|
Basement |
Bedroom |
3.4798 m |
2.7432 m |
3.4798 m x 2.7432 m |
|
Basement |
Laundry Room |
3.6576 m |
1.8542 m |
3.6576 m x 1.8542 m |
|
Main Level |
Living Room |
5.4864 m |
3.3528 m |
5.4864 m x 3.3528 m |
|
Main Level |
Kitchen |
3.5814 m |
2.8448 m |
3.5814 m x 2.8448 m |
|
Main Level |
Eating Area |
3.581 m |
2.413 m |
3.581 m x 2.413 m |
|
Main Level |
Bedroom |
3.5052 m |
3.683 m |
3.5052 m x 3.683 m |
|
Main Level |
Bedroom 2 |
2.9464 m |
2.7432 m |
2.9464 m x 2.7432 m |
|
Main Level |
Bedroom 3 |
2.8448 m |
2.641 m |
2.8448 m x 2.641 m |
Utilities
|
Cable
|
Installed |
|
Electricity
|
Installed |
|
Sewer
|
Installed |
https://www.realtor.ca/real-estate/28667696/792-tatra-drive-oshawa-mclaughlin-mclaughlin



