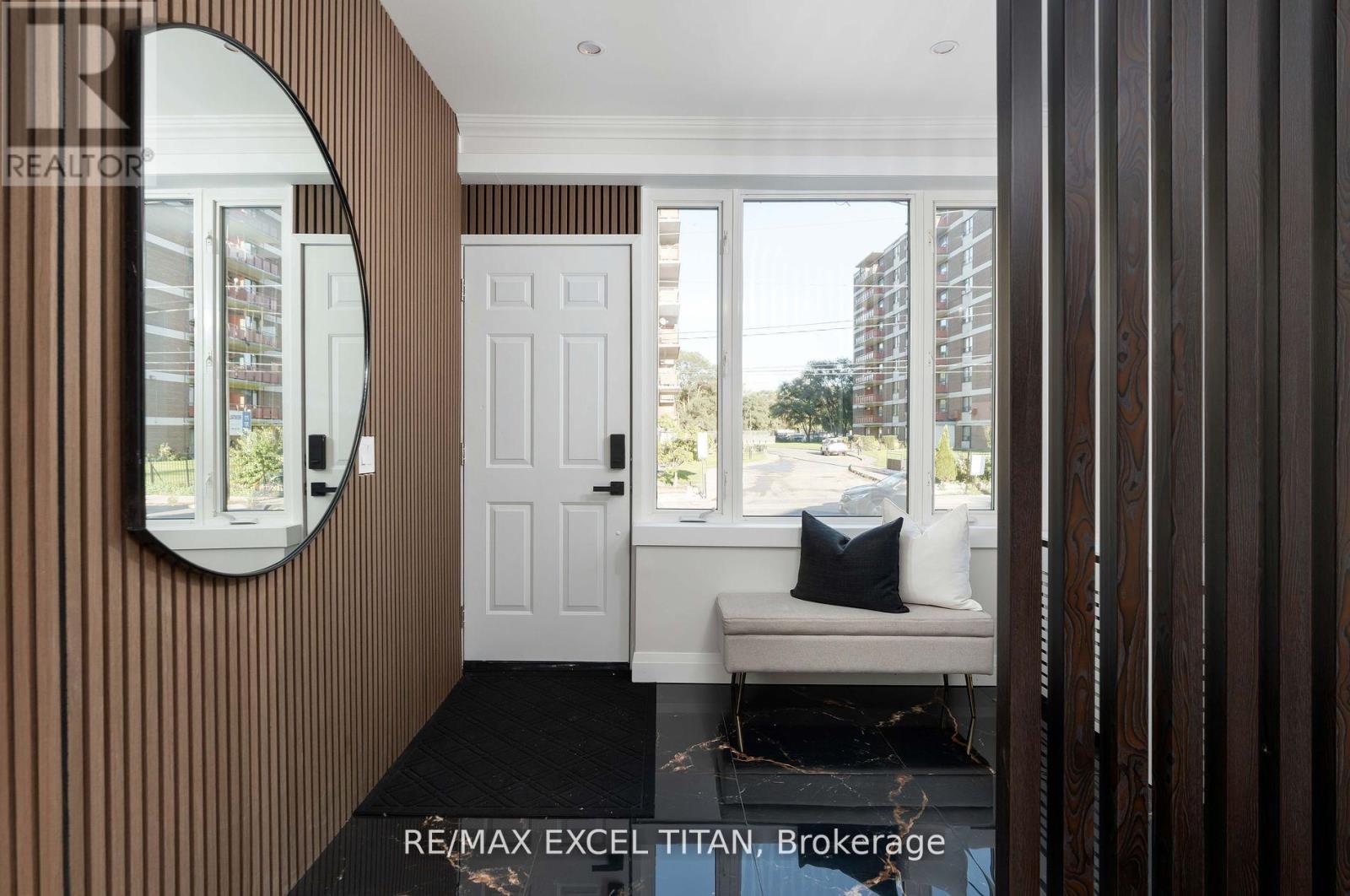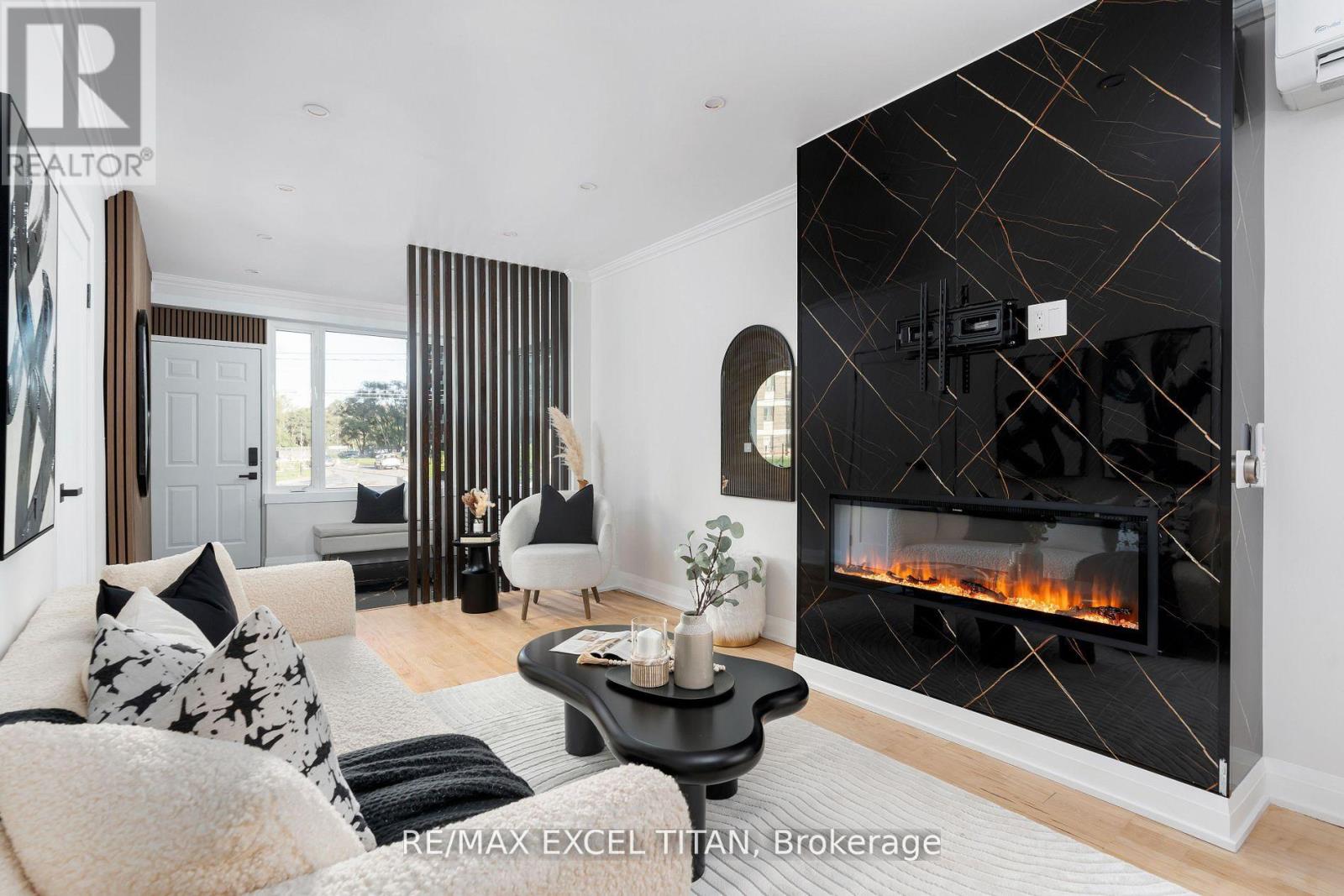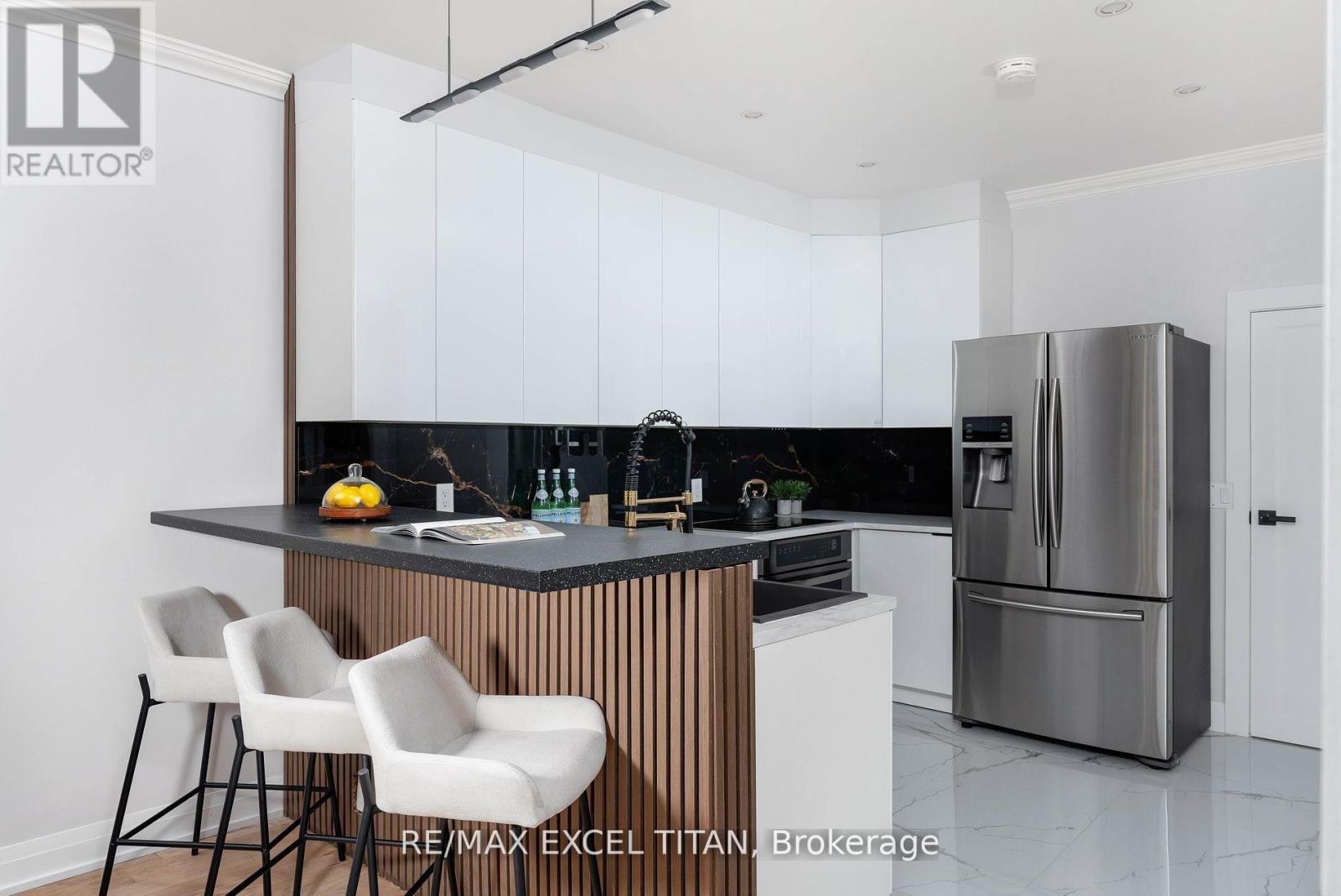4 Bedroom
2 Bathroom
Bungalow
Fireplace
Radiant Heat
$958,000
*See Virtual Tour* Discover this beautifully remodeled detached home in the sought-after Great Smythe Park neighborhood. This modern residence features light hardwood floors and stylish wood slat wall panels throughout, creating a warm and inviting atmosphere. The open-concept layout highlights a stunning floor-to-ceiling custom fireplace mantle, perfect for cozy gatherings. The gourmet kitchen boasts new stainless steel appliances, a breakfast bar, and an eye-catching custom backsplash. Main floor bedrooms showcase sleek design elements, including a luxurious four-piece ensuite with elegant marble walls. The finished basement offers a fully self-contained apartment, ideal for an in-law suite or rental income. Don't miss this exceptional opportunity! **** EXTRAS **** Enjoy the green spaces at Great Smythe Park for outdoor activities. Parking is a breeze w/ dedicated pads in both front and back of the property. Experience comfort & convenience in this vibrant community! Heat is Gas Radiator + Heat Pump. (id:50976)
Property Details
|
MLS® Number
|
W9514074 |
|
Property Type
|
Single Family |
|
Community Name
|
Rockcliffe-Smythe |
|
Amenities Near By
|
Hospital, Park, Public Transit, Schools |
|
Parking Space Total
|
3 |
Building
|
Bathroom Total
|
2 |
|
Bedrooms Above Ground
|
2 |
|
Bedrooms Below Ground
|
2 |
|
Bedrooms Total
|
4 |
|
Appliances
|
Dishwasher, Dryer, Hood Fan, Oven, Refrigerator, Stove, Washer |
|
Architectural Style
|
Bungalow |
|
Basement Development
|
Finished |
|
Basement Features
|
Separate Entrance, Walk Out |
|
Basement Type
|
N/a (finished) |
|
Construction Style Attachment
|
Detached |
|
Exterior Finish
|
Brick |
|
Fireplace Present
|
Yes |
|
Foundation Type
|
Concrete |
|
Heating Fuel
|
Natural Gas |
|
Heating Type
|
Radiant Heat |
|
Stories Total
|
1 |
|
Type
|
House |
|
Utility Water
|
Municipal Water |
Land
|
Acreage
|
No |
|
Land Amenities
|
Hospital, Park, Public Transit, Schools |
|
Sewer
|
Sanitary Sewer |
|
Size Depth
|
109 Ft |
|
Size Frontage
|
27 Ft |
|
Size Irregular
|
27 X 109 Ft |
|
Size Total Text
|
27 X 109 Ft |
https://www.realtor.ca/real-estate/27588893/796-jane-street-toronto-rockcliffe-smythe-rockcliffe-smythe













































