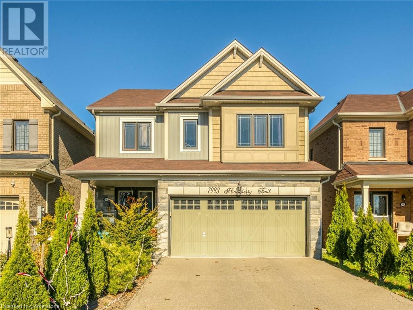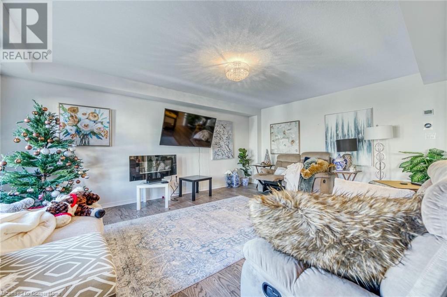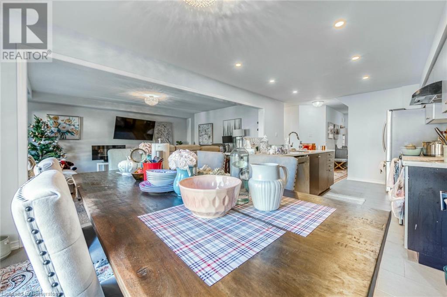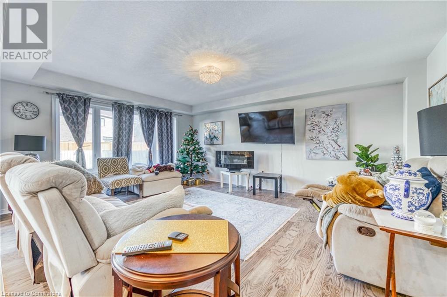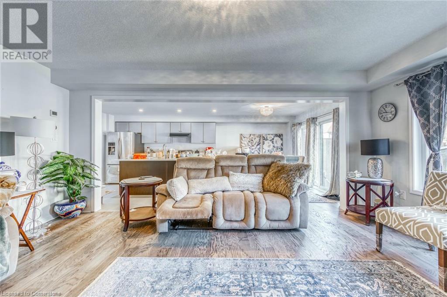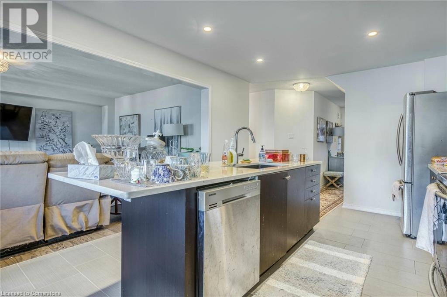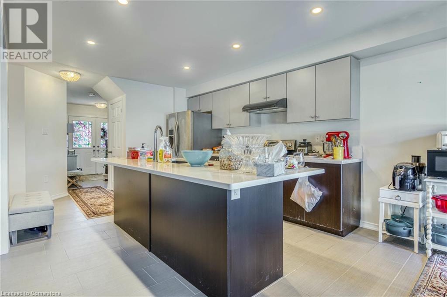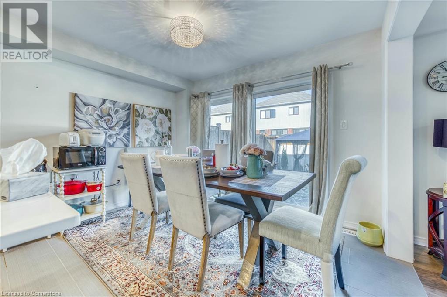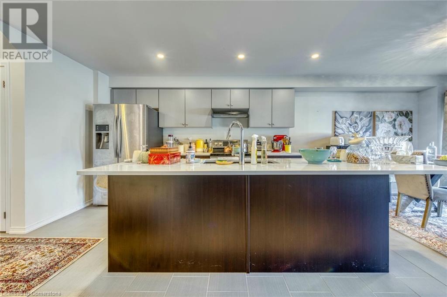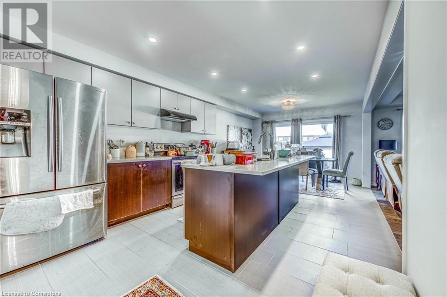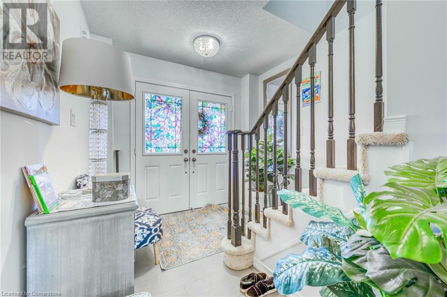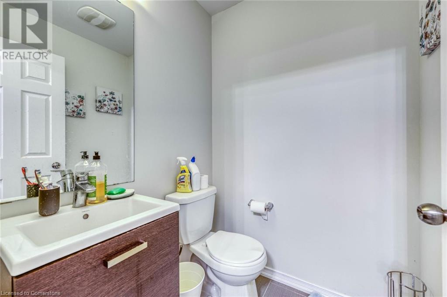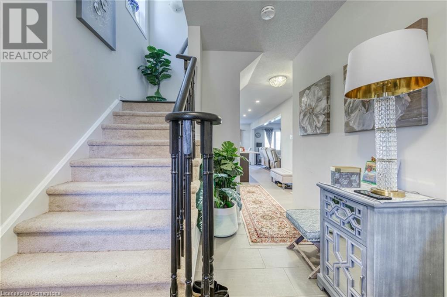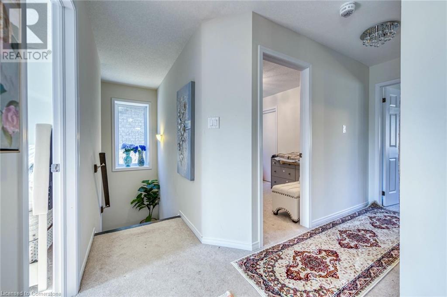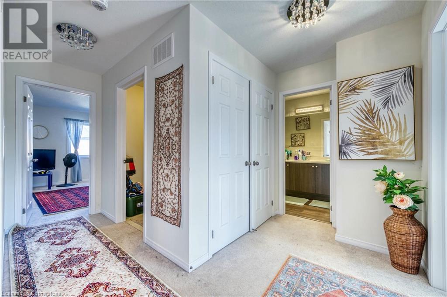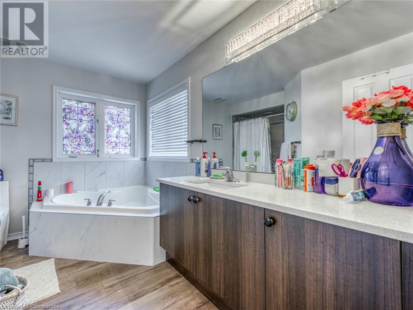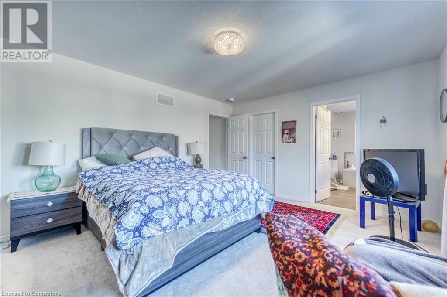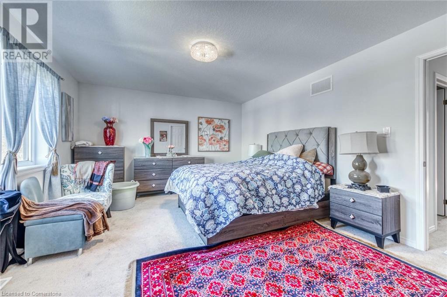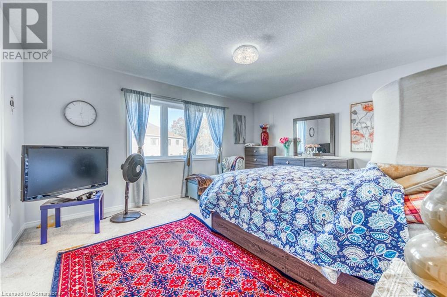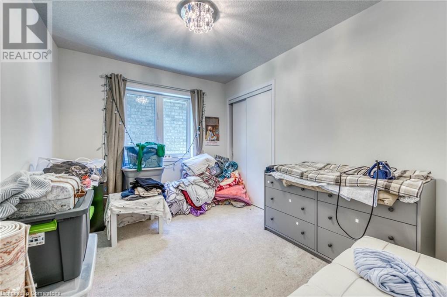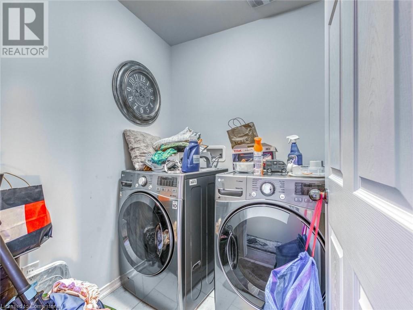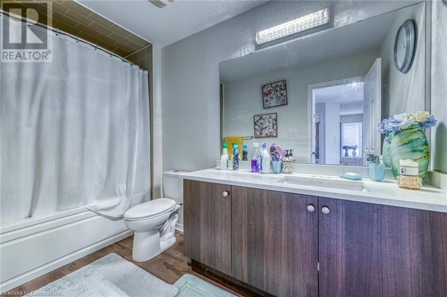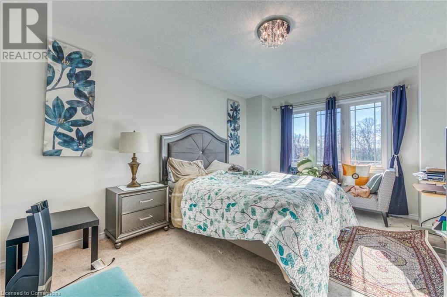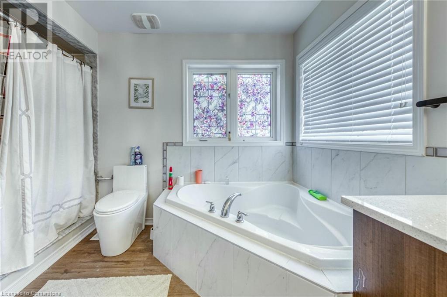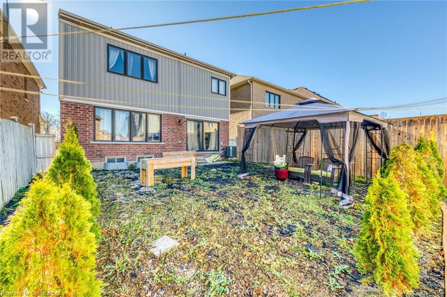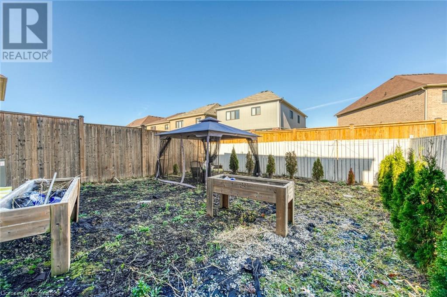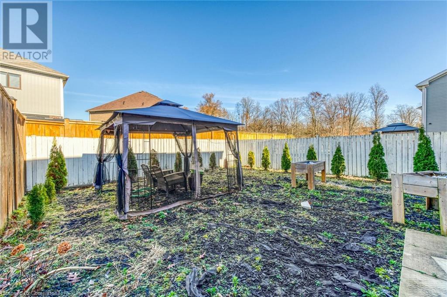4 Bedroom
3 Bathroom
1900 sqft
2 Level
Central Air Conditioning
Forced Air
$849,000
Welcome To 7993 Hackberry Trail. 4 Bedrooms And 2.5 Baths Built By Empire Communities . Neat And Clean Beautiful Detached House In One Of The High Demand Location Of Niagara Falls. This Property Sits On A Lot Fronting A Pond! With Double Door Entry. Open Concept Kitchen With Quartz Counter Tops And Breakfast Area. Second Level Features A Master Bedroom With Ensuite And Walk In Closet. Separate Soaker Tub And A Large Shower. Second Floor Laundry. Great Views From The Front And Back. Prime Location - Easy Access To Highway And Close To All Amenities, Such As Schools, Shopping Mall, Costco, Walmart, Freshco, Ymca, Parks, Trails & Community Center. Close To Qew. (id:50976)
Property Details
|
MLS® Number
|
40673508 |
|
Property Type
|
Single Family |
|
Amenities Near By
|
Park, Schools, Shopping |
|
Features
|
Paved Driveway |
|
Parking Space Total
|
4 |
Building
|
Bathroom Total
|
3 |
|
Bedrooms Above Ground
|
4 |
|
Bedrooms Total
|
4 |
|
Appliances
|
Dishwasher, Dryer, Refrigerator, Stove, Washer |
|
Architectural Style
|
2 Level |
|
Basement Development
|
Unfinished |
|
Basement Type
|
Full (unfinished) |
|
Construction Style Attachment
|
Detached |
|
Cooling Type
|
Central Air Conditioning |
|
Exterior Finish
|
Brick |
|
Half Bath Total
|
1 |
|
Heating Fuel
|
Natural Gas |
|
Heating Type
|
Forced Air |
|
Stories Total
|
2 |
|
Size Interior
|
1900 Sqft |
|
Type
|
House |
|
Utility Water
|
Municipal Water |
Parking
Land
|
Access Type
|
Highway Nearby |
|
Acreage
|
No |
|
Land Amenities
|
Park, Schools, Shopping |
|
Sewer
|
Municipal Sewage System |
|
Size Frontage
|
34 Ft |
|
Size Total Text
|
Under 1/2 Acre |
|
Zoning Description
|
Residential |
Rooms
| Level |
Type |
Length |
Width |
Dimensions |
|
Second Level |
3pc Bathroom |
|
|
Measurements not available |
|
Second Level |
4pc Bathroom |
|
|
Measurements not available |
|
Second Level |
Laundry Room |
|
|
1'0'' x 1'0'' |
|
Second Level |
Bedroom |
|
|
1'0'' x 1'0'' |
|
Second Level |
Bedroom |
|
|
1'0'' x 1'0'' |
|
Second Level |
Bedroom |
|
|
1'0'' x 1'0'' |
|
Second Level |
Primary Bedroom |
|
|
1'0'' x 1'0'' |
|
Main Level |
2pc Bathroom |
|
|
Measurements not available |
|
Main Level |
Kitchen |
|
|
1'0'' x 1'0'' |
|
Main Level |
Dining Room |
|
|
1'0'' x 1'0'' |
|
Main Level |
Living Room |
|
|
1'0'' x 1'0'' |
https://www.realtor.ca/real-estate/27619948/7993-hackberry-trail-niagara-falls



