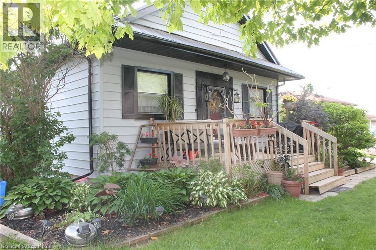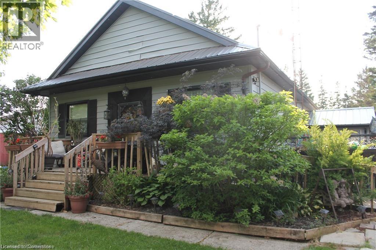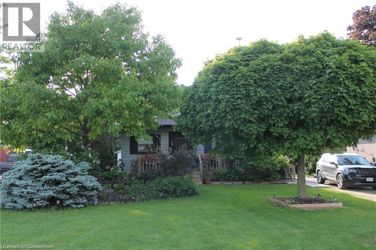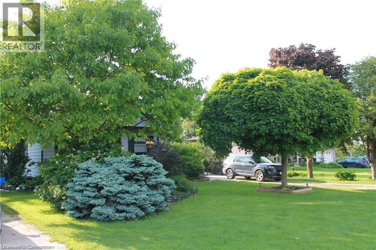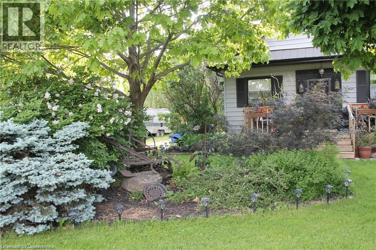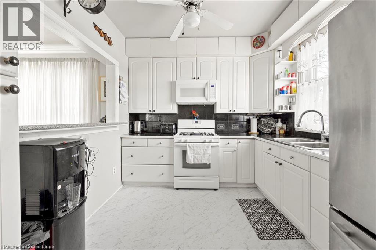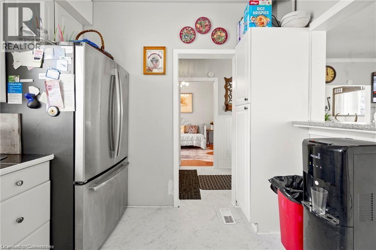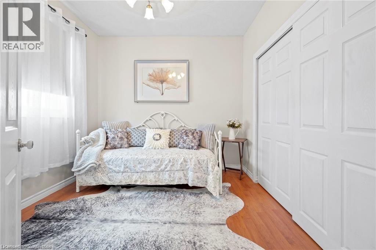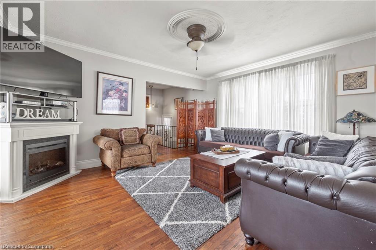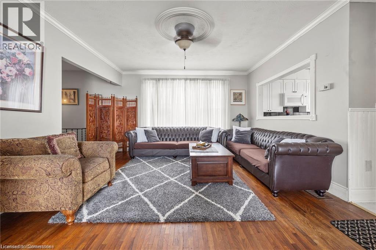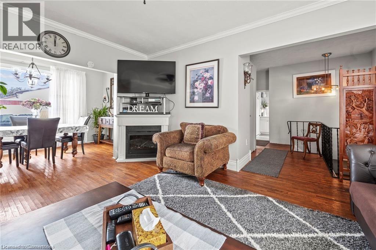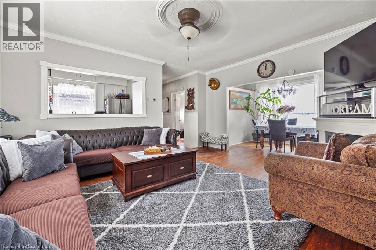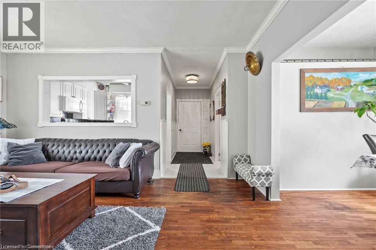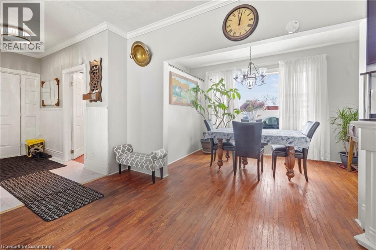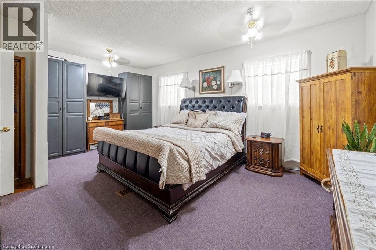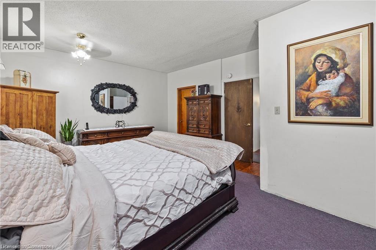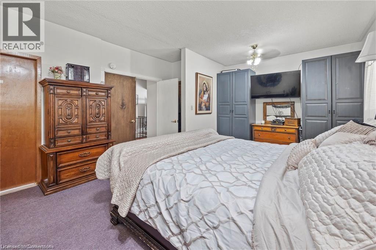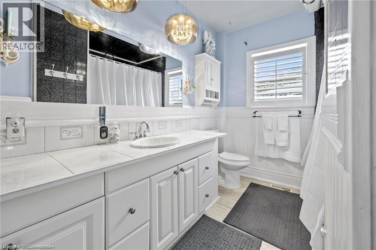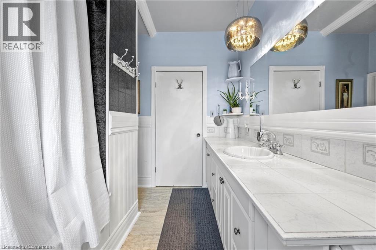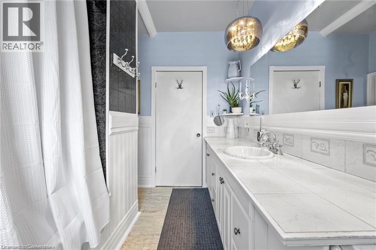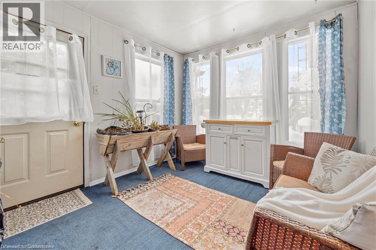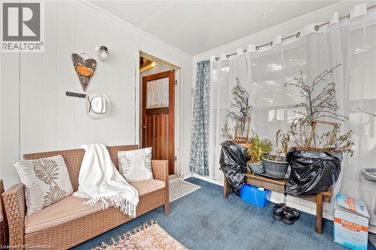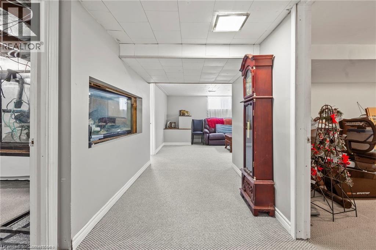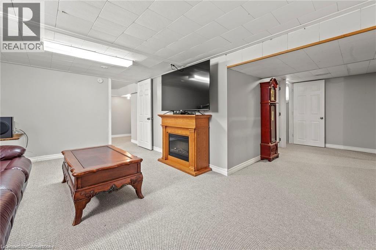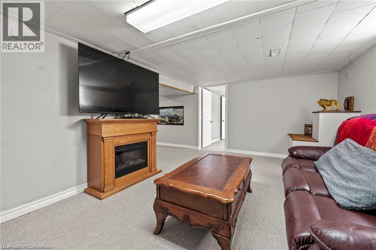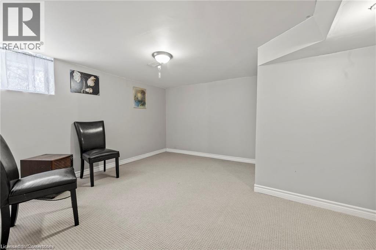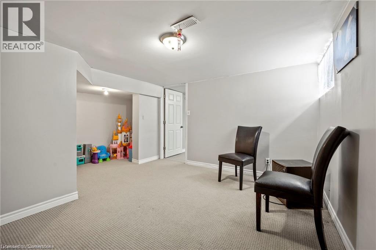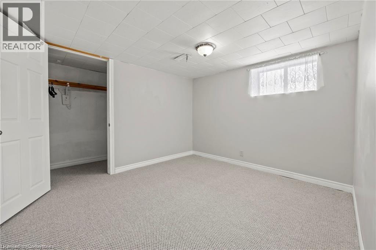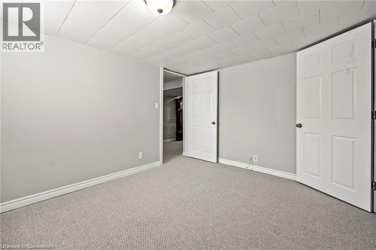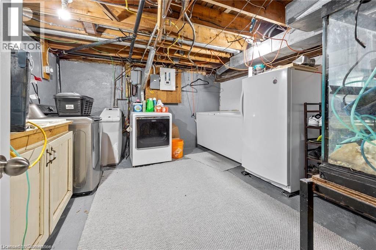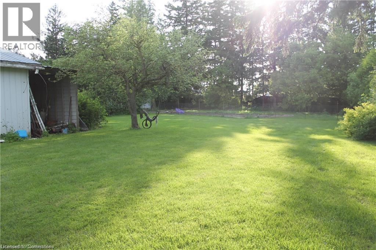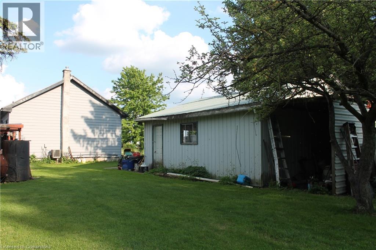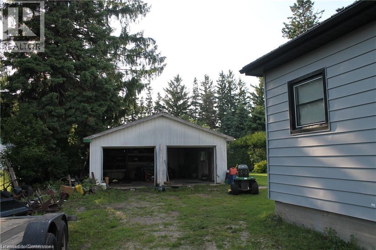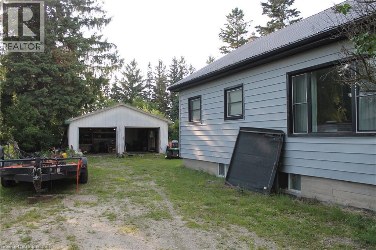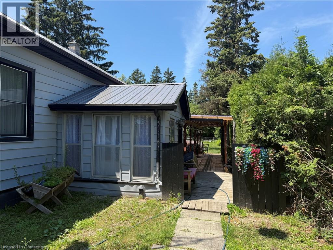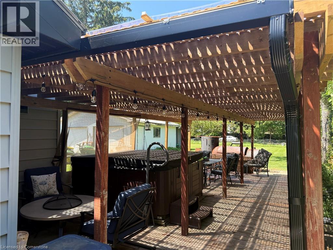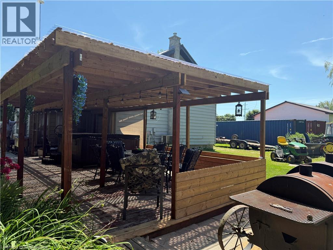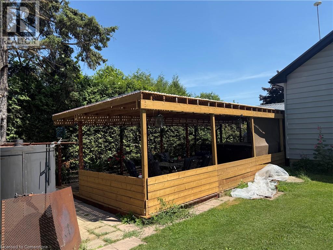4 Bedroom
1 Bathroom
2,201 ft2
Bungalow
Central Air Conditioning
Forced Air
Landscaped
$699,000
Welcome to 7994 Wellington Rd 12 – Timeless Country Charm with Modern Upgrades. Tucked just outside Arthur, this spacious 4-bedroom, 1-bathroom bungalow offers over 2,000 sq.ft of finished living space on a generous and private lot. As you enter, natural light flows through the open-concept living and dining area, to the functional kitchen—ideal for family connection and casual gatherings. The spacious primary bedroom includes his-and-hers closets and convenient access to a 4-piece cheater ensuite bathroom. On the lower level, a fully finished basement includes two additional bedrooms with above-grade windows, a spacious rec room, bonus room, laundry room, and ample storage—all refreshed with updated flooring (2023). Step outside to discover your backyard oasis. A newly built gazebo (2025) with a hot tub area invites year-round relaxation and entertaining. The expansive backyard offers plenty of space for summer BBQs, family fun, or peaceful tranquility under the open sky. The detached 26' × 26' double garage/workshop is a standout feature—fully insulated, with hydro, 8.5 ft ceilings, and ideal for car enthusiasts, hobbyists, or extra storage and workspace. Large item updates add peace of mind for you in your new home including a new metal roof installed (2023) and a new furnace (2024). Located minutes from town and just a short commute to Guelph (40 minutes) or KW (approximately 45 minutes), this move-in-ready home blends rural serenity, functional upgrades, and timeless appeal. Book your showing today! (id:50976)
Property Details
|
MLS® Number
|
40755576 |
|
Property Type
|
Single Family |
|
Amenities Near By
|
Place Of Worship |
|
Community Features
|
School Bus |
|
Features
|
Country Residential, Gazebo |
|
Parking Space Total
|
6 |
|
Structure
|
Porch |
Building
|
Bathroom Total
|
1 |
|
Bedrooms Above Ground
|
2 |
|
Bedrooms Below Ground
|
2 |
|
Bedrooms Total
|
4 |
|
Appliances
|
Dryer, Refrigerator, Stove, Water Softener, Microwave Built-in, Gas Stove(s), Hot Tub |
|
Architectural Style
|
Bungalow |
|
Basement Development
|
Finished |
|
Basement Type
|
Full (finished) |
|
Constructed Date
|
1962 |
|
Construction Style Attachment
|
Detached |
|
Cooling Type
|
Central Air Conditioning |
|
Exterior Finish
|
Vinyl Siding |
|
Heating Fuel
|
Natural Gas |
|
Heating Type
|
Forced Air |
|
Stories Total
|
1 |
|
Size Interior
|
2,201 Ft2 |
|
Type
|
House |
|
Utility Water
|
Shared Well |
Parking
Land
|
Access Type
|
Road Access |
|
Acreage
|
No |
|
Land Amenities
|
Place Of Worship |
|
Landscape Features
|
Landscaped |
|
Sewer
|
Septic System |
|
Size Depth
|
220 Ft |
|
Size Frontage
|
75 Ft |
|
Size Total Text
|
Under 1/2 Acre |
|
Zoning Description
|
A-1 |
Rooms
| Level |
Type |
Length |
Width |
Dimensions |
|
Basement |
Bedroom |
|
|
12'1'' x 15'5'' |
|
Basement |
Bedroom |
|
|
9'9'' x 11'2'' |
|
Basement |
Recreation Room |
|
|
16'9'' x 11'3'' |
|
Basement |
Storage |
|
|
22'10'' x 14'3'' |
|
Basement |
Laundry Room |
|
|
13'3'' x 12'5'' |
|
Main Level |
Sunroom |
|
|
10'9'' x 9'8'' |
|
Main Level |
4pc Bathroom |
|
|
8'8'' x 10'5'' |
|
Main Level |
Primary Bedroom |
|
|
19'8'' x 14'2'' |
|
Main Level |
Dining Room |
|
|
12'2'' x 7'11'' |
|
Main Level |
Living Room |
|
|
13'10'' x 16'8'' |
|
Main Level |
Kitchen |
|
|
9'8'' x 10'4'' |
|
Main Level |
Bedroom |
|
|
9'8'' x 9'5'' |
|
Main Level |
Foyer |
|
|
Measurements not available |
https://www.realtor.ca/real-estate/28668856/7994-wellington-12-road-mapleton



