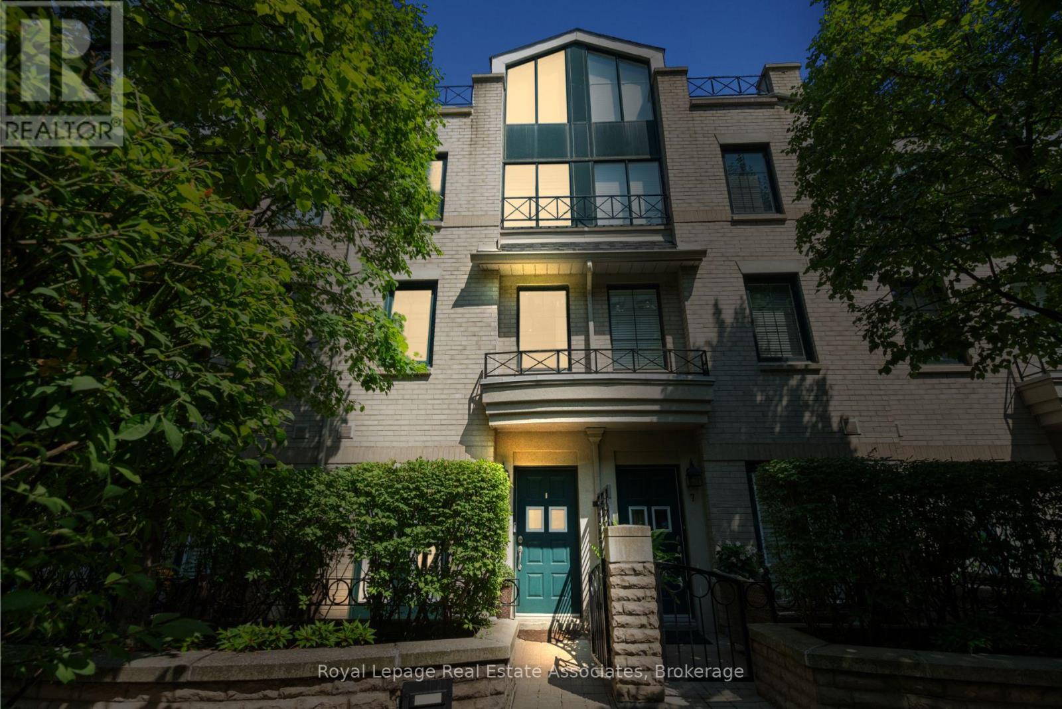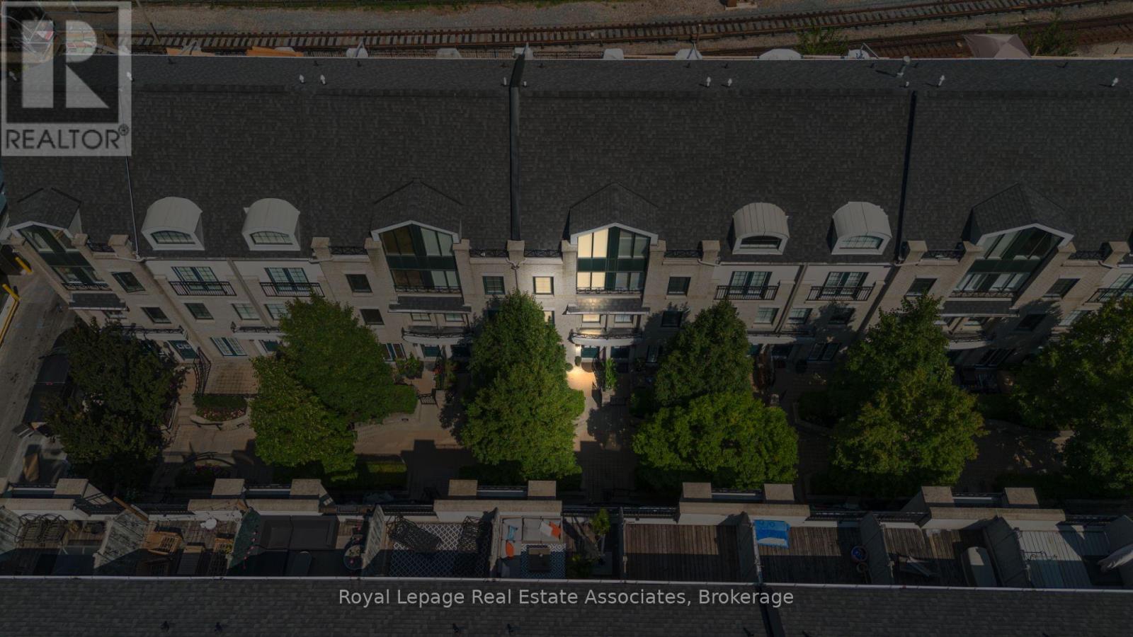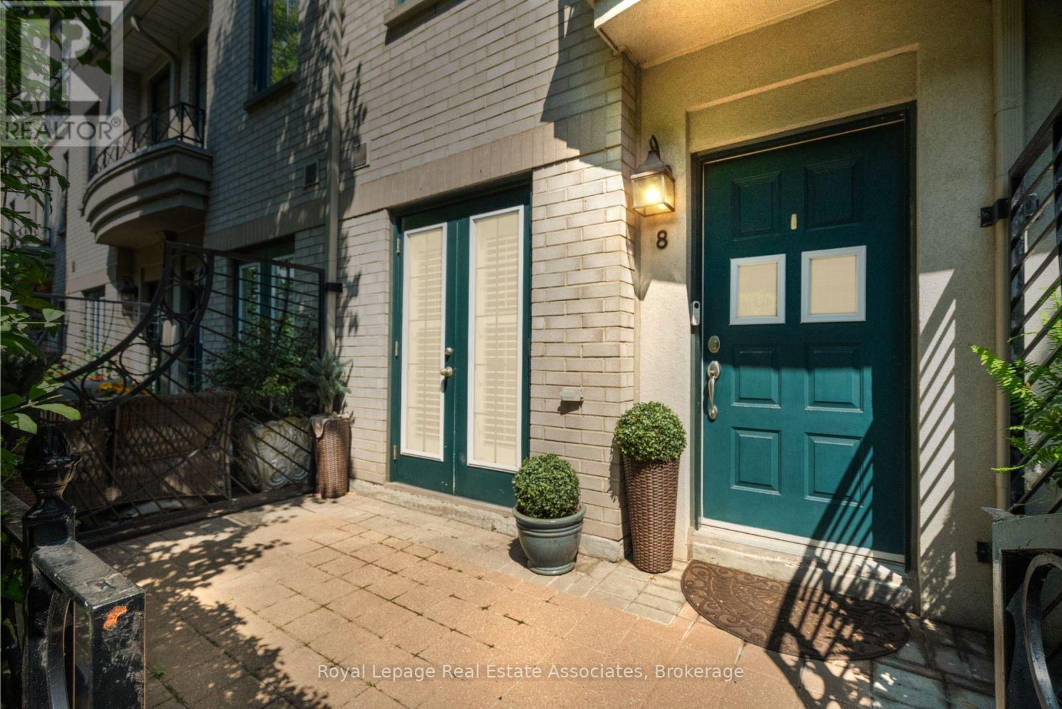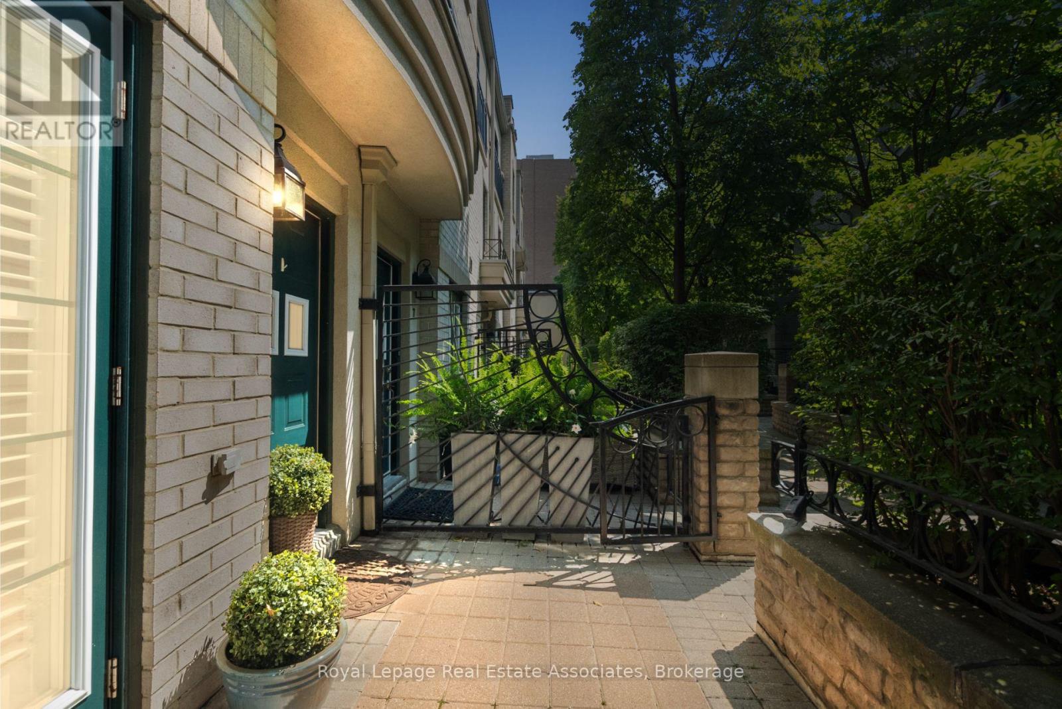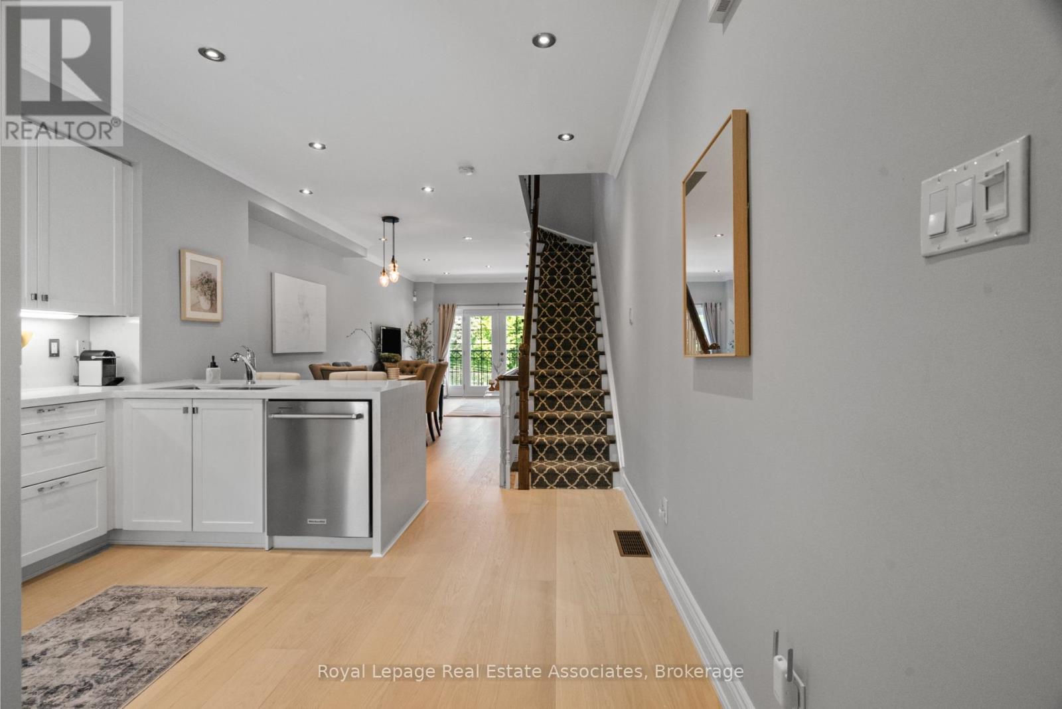4 Bedroom
3 Bathroom
1,800 - 1,999 ft2
Central Air Conditioning
Forced Air
Landscaped
$1,895,000Maintenance, Common Area Maintenance, Parking, Water, Insurance
$1,327.10 Monthly
Welcome To #8 1 Baxter Street, A Rarely Offered Condo Townhome In The Gated Courtyards Of Rosedale, One Of Torontos Most Prestigious Neighbourhoods & walking distance to Yorkville's upscale shopping & fine dining. Offering Over 1,800 Sq. Ft. Of Refined Living Space, This 3+1 Bedroom, 3 Bathroom Home Welcomes You Through A Tranquil Shared Courtyard Lined With Terraces And Mature TreesA Private Oasis In The Heart Of The City. The Front Terrace, Just Off The Beautifully Appointed Kitchen, Is Perfect For Morning Coffee. Inside, The Open-Concept Main Level Features Granite Waterfall Countertops, Built-In Appliances, A Large Peninsula, And Direct Walkout To The Terrace, Seamlessly Flowing Into The Dining And Living Areas With A Juliette BalconyIdeal For Entertaining. The Second Level Hosts Two Bright Bedrooms And A 4-Piece Bath, While The Third Floor Is A True Retreat With A Primary Suite Boasting Soaring Ceilings, A Walk-In Closet, And A Spa-Like 5-Piece Ensuite With Soaker Tub, Glass Shower, And Double Vanity. Above, A Loft With Walkout To The Rooftop Terrace Provides A Perfect Home Office Space. The Lower Level Offers An Additional Bedroom, 3-Piece Bath, Laundry Closet, And Direct Garage Access. Steps To Budd Sugarman Park, Ramsden Park, Art Galleries, Top Schools, TTC, Shops, And Restaurants, This Exclusive Residence Offers A Lifestyle Of Sophistication, Privacy, And Urban Convenience You Wont Want To Miss. (id:50976)
Property Details
|
MLS® Number
|
C12344990 |
|
Property Type
|
Single Family |
|
Community Name
|
Rosedale-Moore Park |
|
Amenities Near By
|
Park, Public Transit, Place Of Worship, Schools |
|
Community Features
|
Pet Restrictions |
|
Parking Space Total
|
1 |
|
Structure
|
Patio(s) |
Building
|
Bathroom Total
|
3 |
|
Bedrooms Above Ground
|
3 |
|
Bedrooms Below Ground
|
1 |
|
Bedrooms Total
|
4 |
|
Age
|
16 To 30 Years |
|
Appliances
|
Alarm System, Dishwasher, Dryer, Microwave, Range, Washer, Window Coverings, Refrigerator |
|
Basement Development
|
Finished |
|
Basement Type
|
N/a (finished) |
|
Cooling Type
|
Central Air Conditioning |
|
Exterior Finish
|
Stucco, Brick |
|
Flooring Type
|
Hardwood, Carpeted, Laminate |
|
Heating Fuel
|
Natural Gas |
|
Heating Type
|
Forced Air |
|
Stories Total
|
3 |
|
Size Interior
|
1,800 - 1,999 Ft2 |
|
Type
|
Row / Townhouse |
Parking
Land
|
Acreage
|
No |
|
Land Amenities
|
Park, Public Transit, Place Of Worship, Schools |
|
Landscape Features
|
Landscaped |
|
Zoning Description
|
R1 |
Rooms
| Level |
Type |
Length |
Width |
Dimensions |
|
Second Level |
Bedroom |
3.81 m |
3.23 m |
3.81 m x 3.23 m |
|
Second Level |
Bedroom |
3.71 m |
4.47 m |
3.71 m x 4.47 m |
|
Third Level |
Primary Bedroom |
3.76 m |
7.01 m |
3.76 m x 7.01 m |
|
Lower Level |
Bedroom |
3.76 m |
3.86 m |
3.76 m x 3.86 m |
|
Main Level |
Kitchen |
2.24 m |
3.94 m |
2.24 m x 3.94 m |
|
Main Level |
Living Room |
3.71 m |
6.55 m |
3.71 m x 6.55 m |
|
Upper Level |
Loft |
2.74 m |
4.22 m |
2.74 m x 4.22 m |
https://www.realtor.ca/real-estate/28734483/8-1-baxter-street-toronto-rosedale-moore-park-rosedale-moore-park



