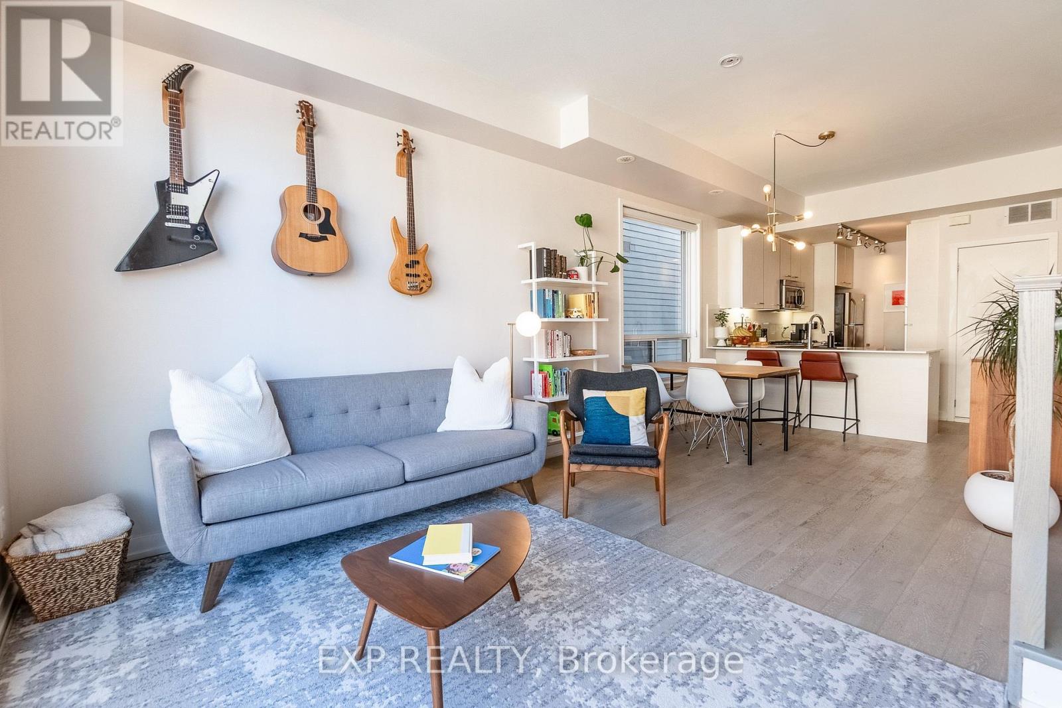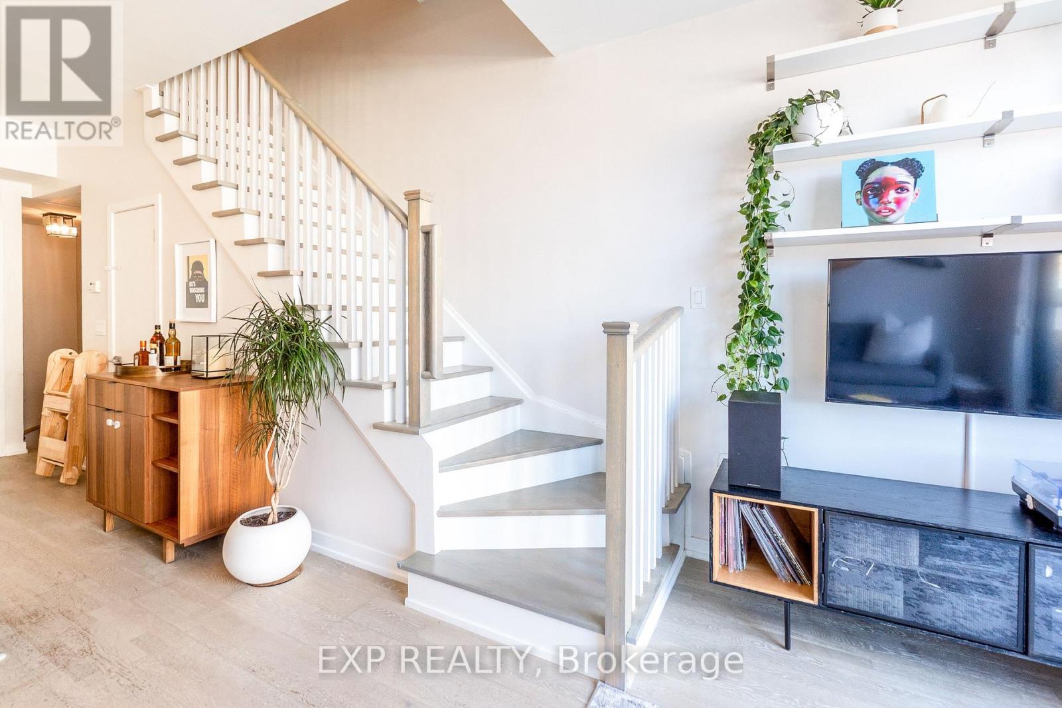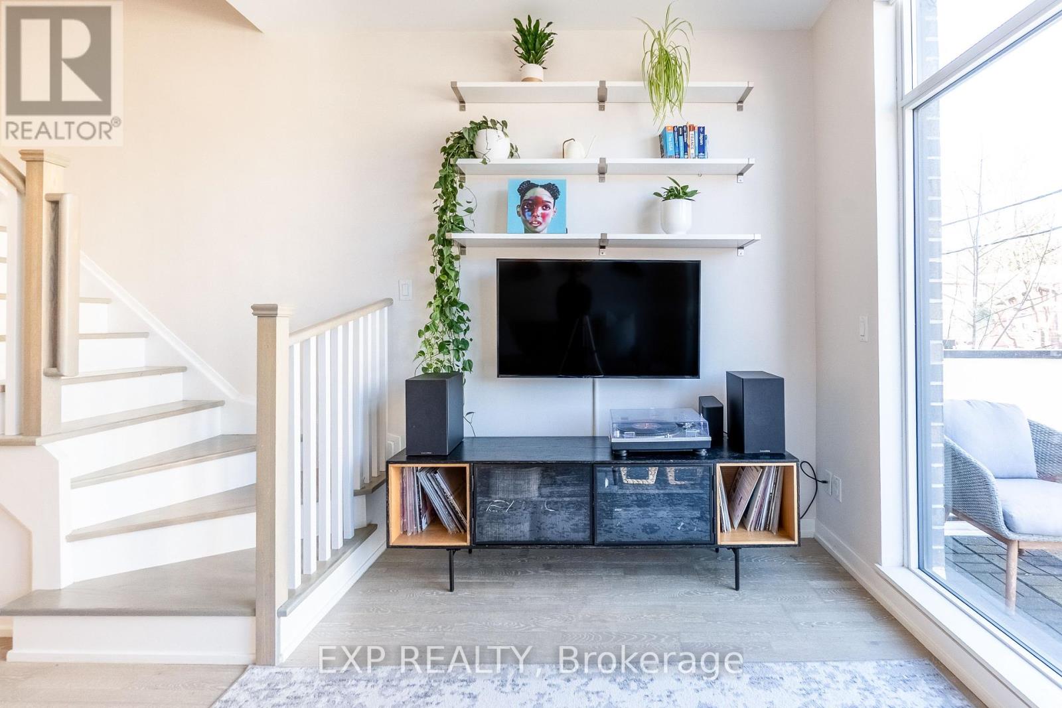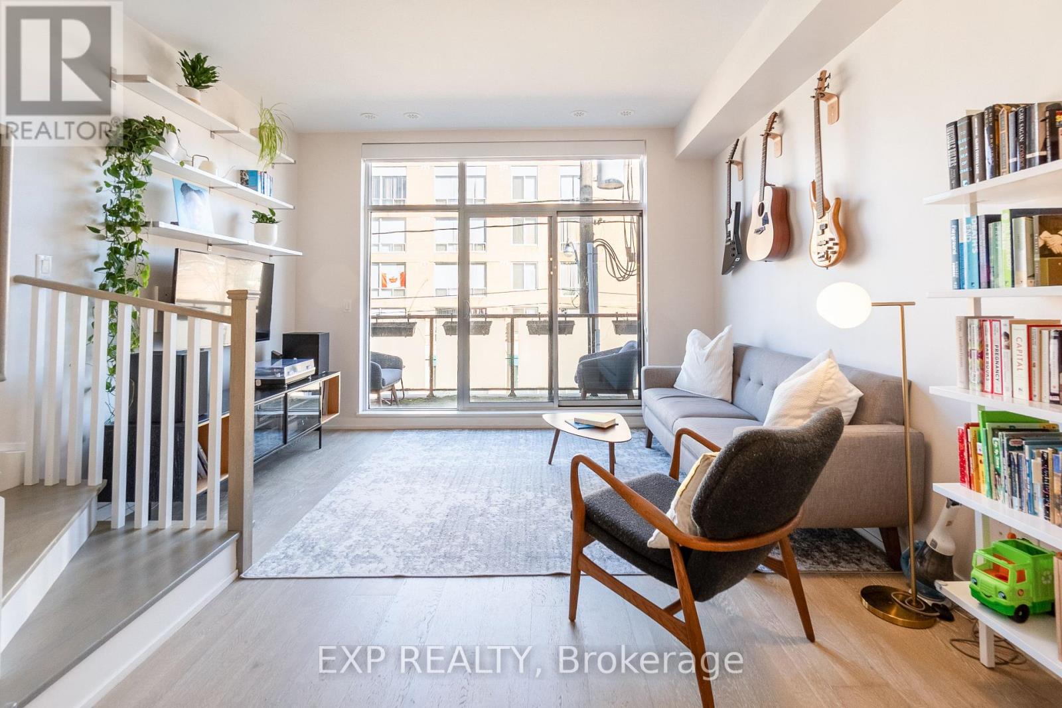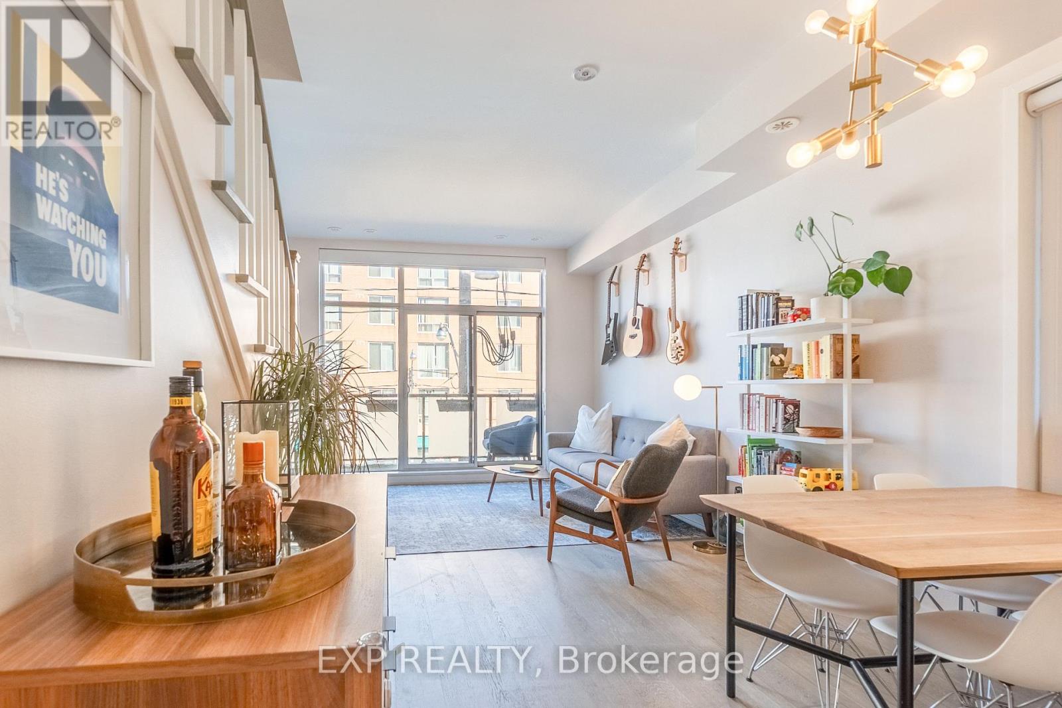2 Bedroom
2 Bathroom
1,000 - 1,199 ft2
Central Air Conditioning
Forced Air
$899,000Maintenance, Water, Insurance, Common Area Maintenance, Parking
$643 Monthly
Welcome to Unit 8 at 1321 Gerrard St E, a bright and stylish 2-Bedroom, 2-Bathroom stacked townhouse in the heart of vibrant Leslieville! Spanning just over 1,000 sq. ft., this modern urban retreat offers the ideal blend of function and comfort! Perfect for professionals, couples, or small families looking to call one of Torontos most sought-after neighbourhoods home. Inside, you'll find a spacious open-concept living and dining area, enhanced by newly installed blackout window coverings for added privacy and light control. The sleek kitchen features Quartz countertops, stainless steel appliances, and floating shelves for extra storage, ideal for both everyday cooking and weekend entertaining. Both bedrooms include custom closet shelving, making the most of every square inch! The home also includes a brand-new combination furnace and a washer/dryer set, less than a year old, adding to the move-in ready appeal. One of the standout features? Your very own private rooftop terrace perfect for relaxing, hosting friends, or simply enjoying the city views! Located just steps to popular cafes, restaurants, parks, and transit, this is a prime opportunity to own in a thriving neighbourhood known for its energy and community feel. Don't miss out, book your private showing today! OPEN HOUSE Sat June 21st/Sun June 22nd 2-4PM (id:50976)
Property Details
|
MLS® Number
|
E12223176 |
|
Property Type
|
Single Family |
|
Community Name
|
Greenwood-Coxwell |
|
Amenities Near By
|
Park, Beach, Public Transit, Place Of Worship |
|
Community Features
|
Pet Restrictions |
|
Features
|
Carpet Free |
|
Parking Space Total
|
1 |
Building
|
Bathroom Total
|
2 |
|
Bedrooms Above Ground
|
2 |
|
Bedrooms Total
|
2 |
|
Age
|
6 To 10 Years |
|
Amenities
|
Party Room, Visitor Parking, Storage - Locker |
|
Appliances
|
Window Coverings |
|
Cooling Type
|
Central Air Conditioning |
|
Exterior Finish
|
Brick |
|
Flooring Type
|
Hardwood |
|
Half Bath Total
|
1 |
|
Heating Fuel
|
Natural Gas |
|
Heating Type
|
Forced Air |
|
Stories Total
|
3 |
|
Size Interior
|
1,000 - 1,199 Ft2 |
|
Type
|
Row / Townhouse |
Parking
Land
|
Acreage
|
No |
|
Land Amenities
|
Park, Beach, Public Transit, Place Of Worship |
Rooms
| Level |
Type |
Length |
Width |
Dimensions |
|
Second Level |
Primary Bedroom |
3.96 m |
2.9 m |
3.96 m x 2.9 m |
|
Second Level |
Bedroom 2 |
3.96 m |
2.9 m |
3.96 m x 2.9 m |
|
Third Level |
Other |
|
|
Measurements not available |
|
Main Level |
Kitchen |
3.51 m |
2.13 m |
3.51 m x 2.13 m |
|
Main Level |
Living Room |
4.12 m |
3.35 m |
4.12 m x 3.35 m |
|
Main Level |
Dining Room |
3.11 m |
2.74 m |
3.11 m x 2.74 m |
https://www.realtor.ca/real-estate/28473674/8-1321-gerrard-street-e-toronto-greenwood-coxwell-greenwood-coxwell



