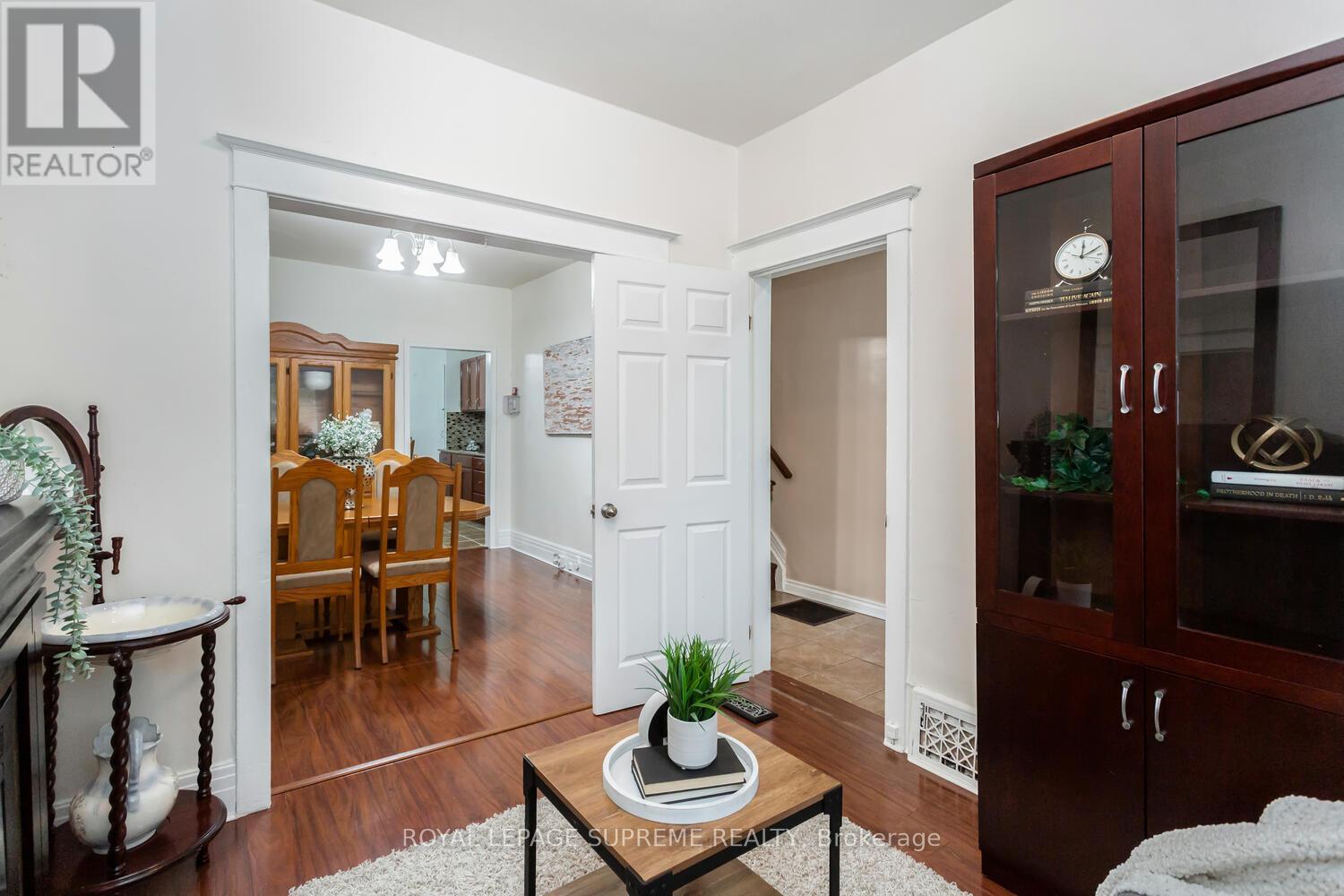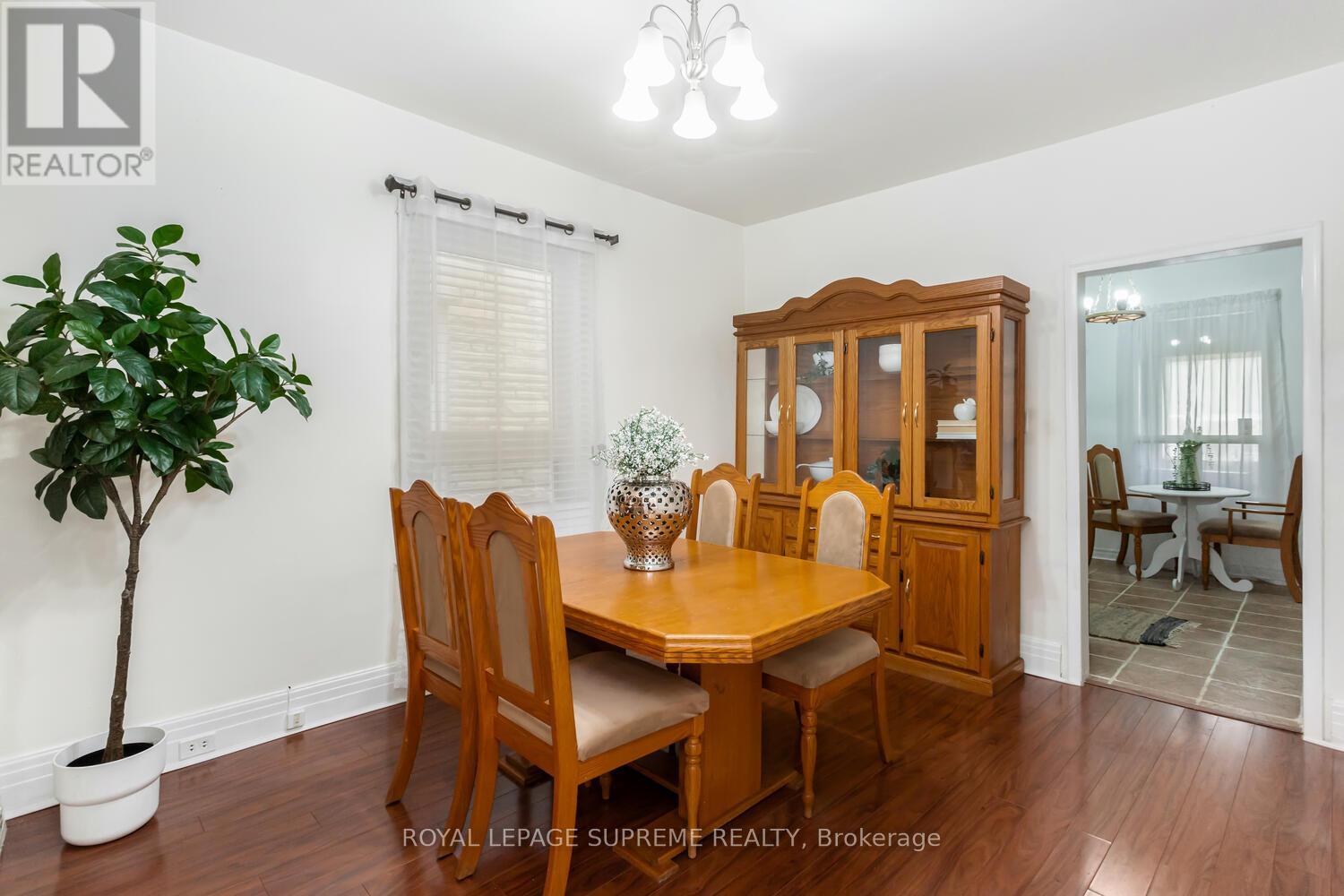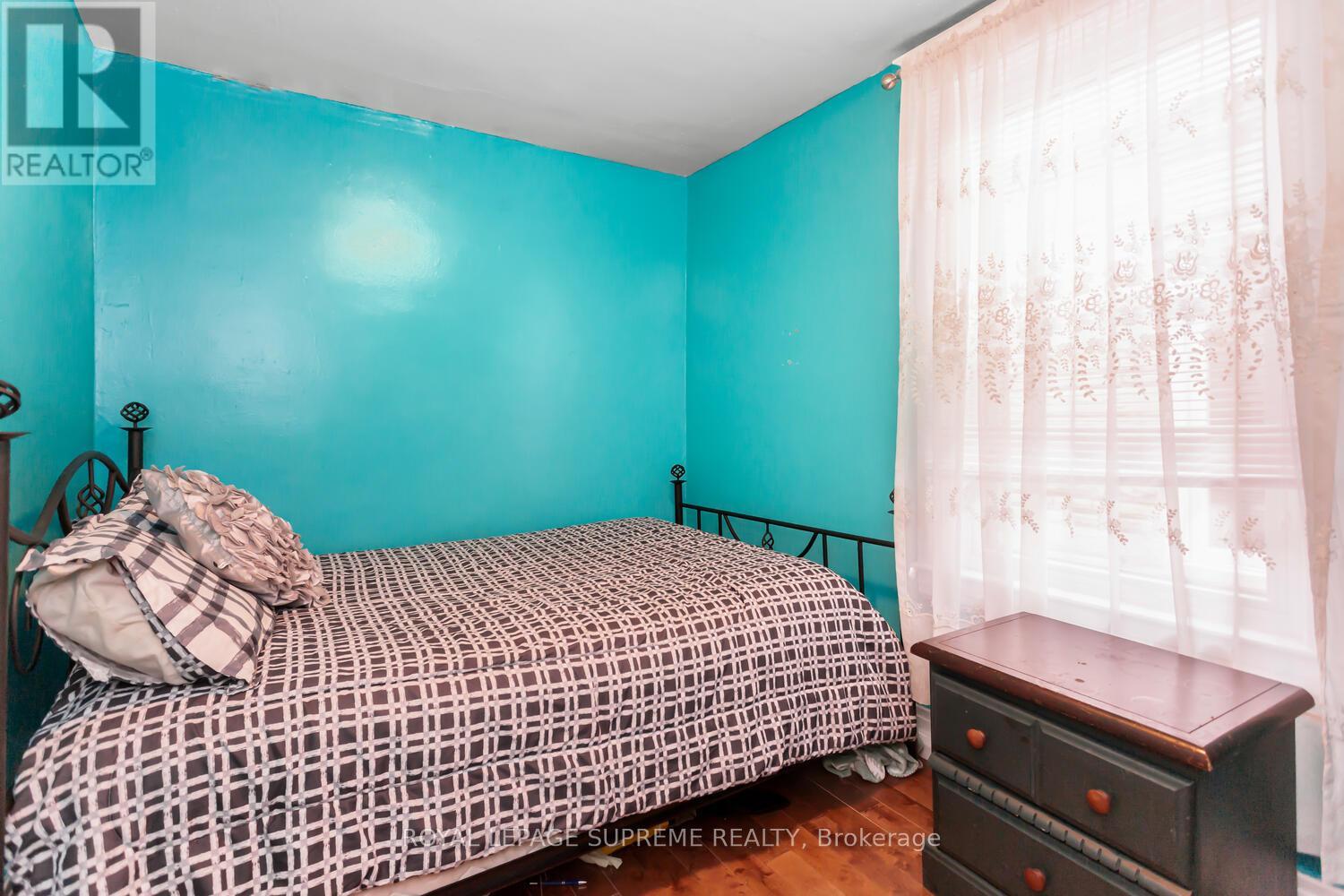3 Bedroom
2 Bathroom
Central Air Conditioning
Forced Air
$699,999
Tucked away on a quiet dead-end street, 8 Blakley Street offer a perfect blend of charm, connience, and functionality. This beautiful 2- story 3 Bedroom home features a finished basement apartment with a separate entrance, ideal for an in-law suite or rental unit. Highlights include a welcoming front porch, three spacious bedrooms, a separate living room, and a dining area-perfect for families. with front pad parking and a private backyard for relaxation and entertaining, the property is close to Gaffney Park trails, local breweries, and all the beat the Stockyards has to offer. Steps from Humber Trail , it also provides easy access to The Junction, Bloor Meat Village, top schools, shopping, and public tranait, with one bus stop to Runnymede subway and walking distance to Walmart and Metro. (id:50976)
Property Details
|
MLS® Number
|
W10875099 |
|
Property Type
|
Single Family |
|
Community Name
|
Rockcliffe-Smythe |
|
Amenities Near By
|
Park, Public Transit, Schools |
|
Features
|
Cul-de-sac, In-law Suite |
|
Parking Space Total
|
1 |
|
Structure
|
Deck |
Building
|
Bathroom Total
|
2 |
|
Bedrooms Above Ground
|
3 |
|
Bedrooms Total
|
3 |
|
Appliances
|
Dryer, Refrigerator, Stove, Washer, Window Coverings |
|
Basement Features
|
Apartment In Basement, Separate Entrance |
|
Basement Type
|
N/a |
|
Construction Style Attachment
|
Semi-detached |
|
Cooling Type
|
Central Air Conditioning |
|
Exterior Finish
|
Brick |
|
Flooring Type
|
Hardwood |
|
Foundation Type
|
Concrete |
|
Heating Fuel
|
Natural Gas |
|
Heating Type
|
Forced Air |
|
Stories Total
|
2 |
|
Type
|
House |
|
Utility Water
|
Municipal Water |
Land
|
Acreage
|
No |
|
Land Amenities
|
Park, Public Transit, Schools |
|
Sewer
|
Sanitary Sewer |
|
Size Depth
|
94 Ft ,6 In |
|
Size Frontage
|
16 Ft ,11 In |
|
Size Irregular
|
16.96 X 94.5 Ft |
|
Size Total Text
|
16.96 X 94.5 Ft |
Rooms
| Level |
Type |
Length |
Width |
Dimensions |
|
Second Level |
Primary Bedroom |
3.07 m |
3 m |
3.07 m x 3 m |
|
Second Level |
Bedroom 2 |
3.2 m |
2.37 m |
3.2 m x 2.37 m |
|
Second Level |
Bedroom 3 |
3.35 m |
2.34 m |
3.35 m x 2.34 m |
|
Basement |
Kitchen |
10.05 m |
3.65 m |
10.05 m x 3.65 m |
|
Basement |
Recreational, Games Room |
10.05 m |
3.65 m |
10.05 m x 3.65 m |
|
Main Level |
Living Room |
3.9 m |
3.13 m |
3.9 m x 3.13 m |
|
Main Level |
Dining Room |
2.68 m |
2.98 m |
2.68 m x 2.98 m |
|
Main Level |
Kitchen |
3.9 m |
3.08 m |
3.9 m x 3.08 m |
|
Main Level |
Mud Room |
3.62 m |
1.58 m |
3.62 m x 1.58 m |
https://www.realtor.ca/real-estate/27681360/8-blakley-avenue-toronto-rockcliffe-smythe-rockcliffe-smythe















































