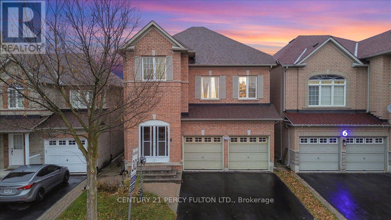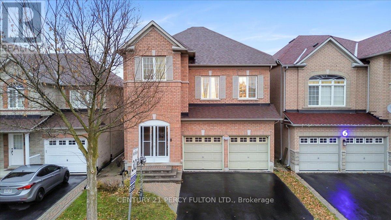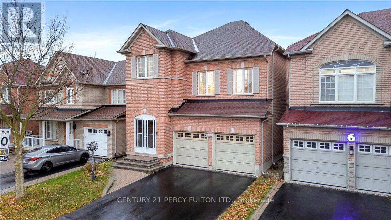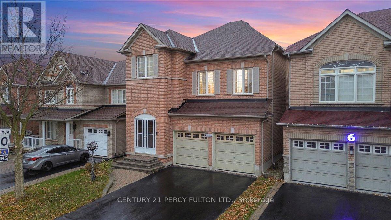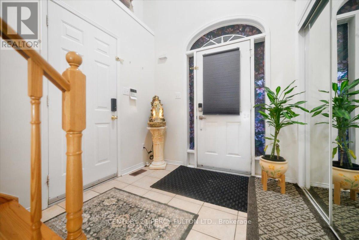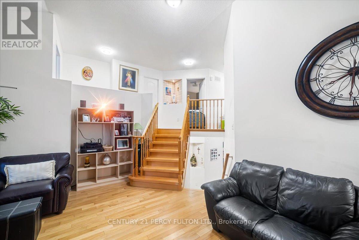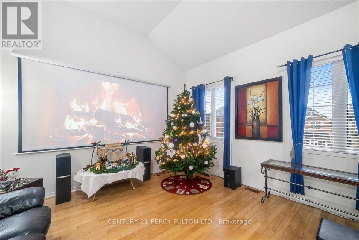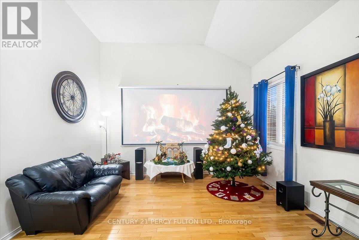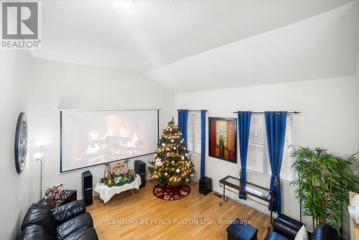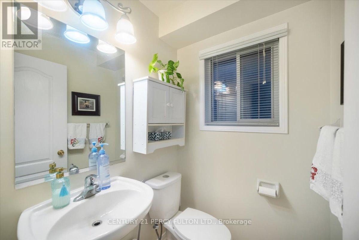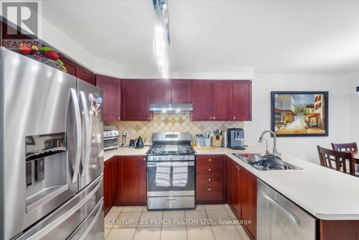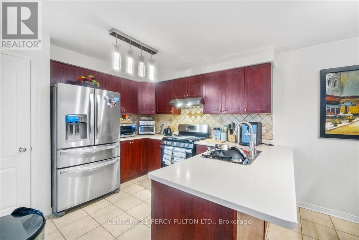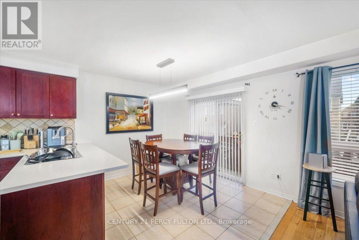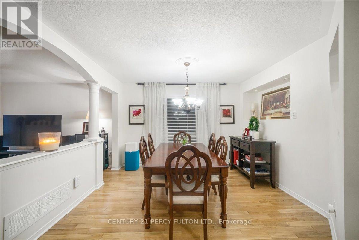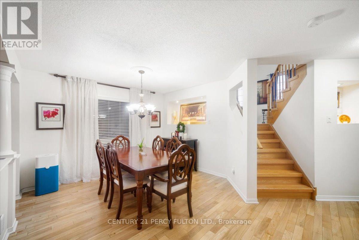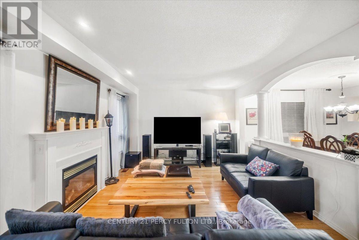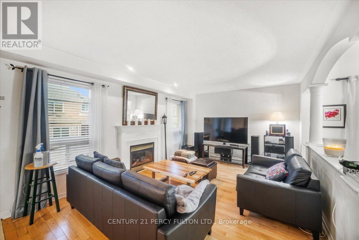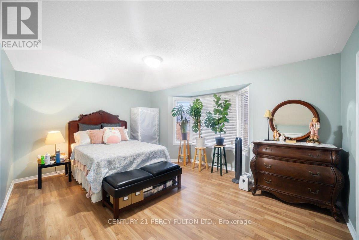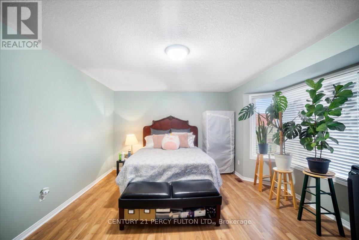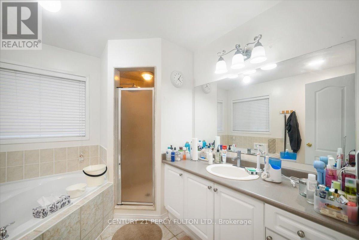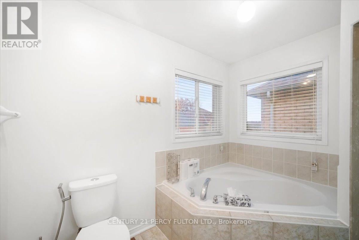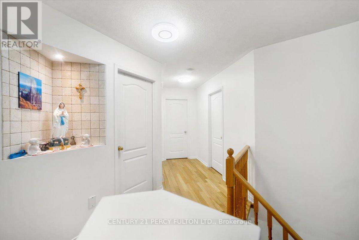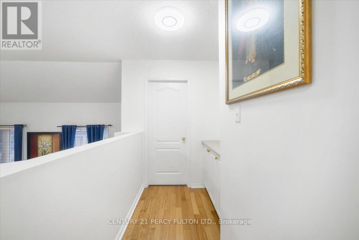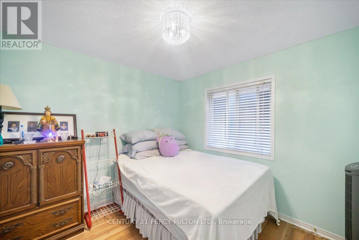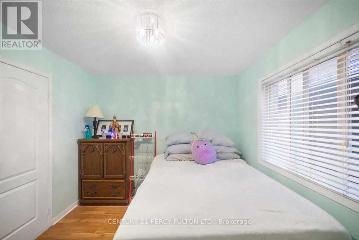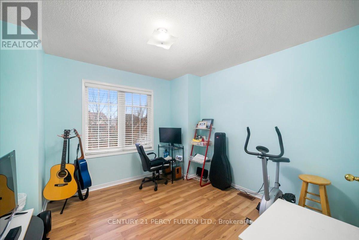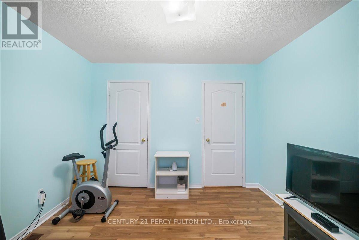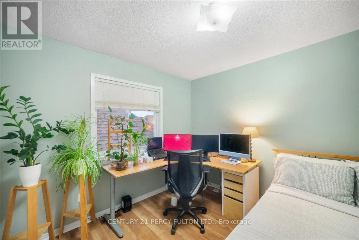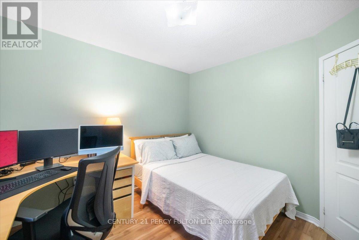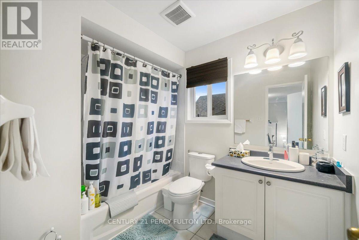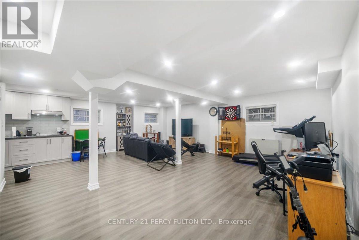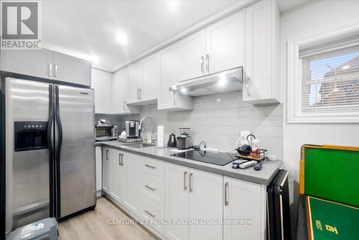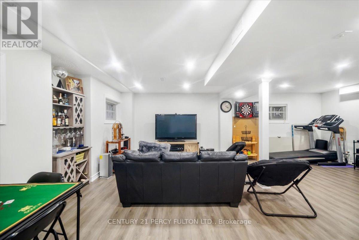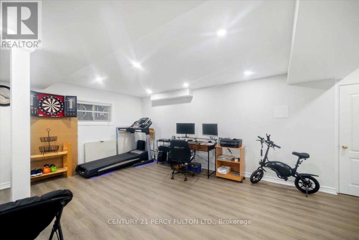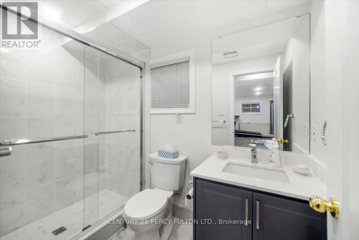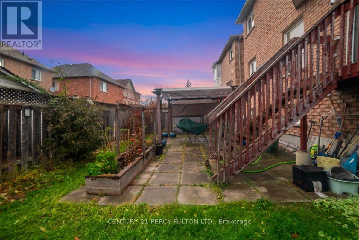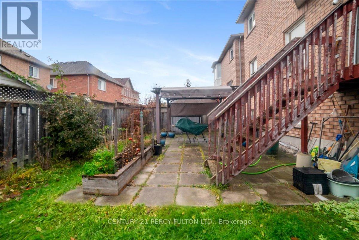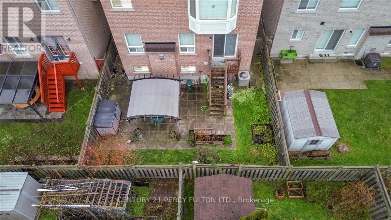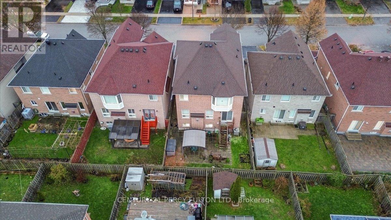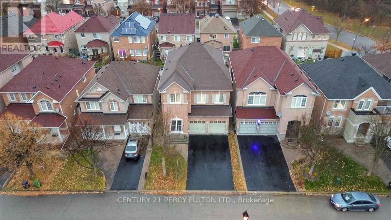5 Bedroom
4 Bathroom
2,000 - 2,500 ft2
Fireplace
Central Air Conditioning
Forced Air
$1,199,800
Rare Opportunity! Original Owner - Beautifully Maintained Detached Home in a Highly Desired, Family-Friendly Community. Welcome to 8 Boulderbrook Dr - a lovingly cared-for 4+1 bedroom, 3.5 bath detached 2-storey home with no sidewalk, offering parking for 6 cars (2-car garage + 4-car driveway). Built in 2004 and offering approximately 2,362 sq ft above grade, this property combines comfort, convenience, and exceptional pride of ownership.The main level features hardwood flooring throughout, a bright living/dining area, and a spacious family room perfect for gatherings. The kitchen offers stainless steel appliances, a breakfast area, and a walk-out to the deck overlooking the private backyard - ideal for family time or entertaining.Upstairs includes four generous bedrooms, including a primary suite with a walk-in closet and ensuite bath.The large open-concept finished basement adds incredible versatility with a full kitchen, bedroom, washroom, and expansive recreation area - perfect for extended family, in-laws, or rental potential.Located in one of Toronto's most tranquil and sought-after neighbourhoods, this home is just minutes to Hwy 401/407, public transit, parks, top-rated schools, shopping, and golf courses.Don't miss this rare chance to own a beautifully maintained, original-owner home in a premium location! (id:50976)
Property Details
|
MLS® Number
|
E12582824 |
|
Property Type
|
Single Family |
|
Community Name
|
Rouge E11 |
|
Equipment Type
|
Water Heater |
|
Parking Space Total
|
6 |
|
Rental Equipment Type
|
Water Heater |
Building
|
Bathroom Total
|
4 |
|
Bedrooms Above Ground
|
4 |
|
Bedrooms Below Ground
|
1 |
|
Bedrooms Total
|
5 |
|
Appliances
|
Cooktop, Dishwasher, Dryer, Home Theatre, Hood Fan, Stove, Washer, Window Coverings, Two Refrigerators |
|
Basement Development
|
Finished |
|
Basement Type
|
N/a (finished) |
|
Construction Style Attachment
|
Detached |
|
Cooling Type
|
Central Air Conditioning |
|
Exterior Finish
|
Brick |
|
Fireplace Present
|
Yes |
|
Flooring Type
|
Hardwood, Tile, Laminate |
|
Foundation Type
|
Concrete |
|
Half Bath Total
|
1 |
|
Heating Fuel
|
Natural Gas |
|
Heating Type
|
Forced Air |
|
Stories Total
|
2 |
|
Size Interior
|
2,000 - 2,500 Ft2 |
|
Type
|
House |
|
Utility Water
|
Municipal Water |
Parking
Land
|
Acreage
|
No |
|
Sewer
|
Sanitary Sewer |
|
Size Depth
|
88 Ft ,10 In |
|
Size Frontage
|
36 Ft ,1 In |
|
Size Irregular
|
36.1 X 88.9 Ft |
|
Size Total Text
|
36.1 X 88.9 Ft |
Rooms
| Level |
Type |
Length |
Width |
Dimensions |
|
Second Level |
Primary Bedroom |
5.13 m |
3.58 m |
5.13 m x 3.58 m |
|
Second Level |
Bedroom 2 |
3.46 m |
3.01 m |
3.46 m x 3.01 m |
|
Second Level |
Bedroom 3 |
3.19 m |
3.21 m |
3.19 m x 3.21 m |
|
Second Level |
Bedroom 4 |
3.02 m |
3.15 m |
3.02 m x 3.15 m |
|
Basement |
Recreational, Games Room |
6.27 m |
7.45 m |
6.27 m x 7.45 m |
|
Basement |
Bedroom |
1.91 m |
2.63 m |
1.91 m x 2.63 m |
|
Basement |
Kitchen |
2.78 m |
1.71 m |
2.78 m x 1.71 m |
|
Main Level |
Living Room |
4.83 m |
3.69 m |
4.83 m x 3.69 m |
|
Main Level |
Dining Room |
4.84 m |
3.65 m |
4.84 m x 3.65 m |
|
Main Level |
Kitchen |
3.19 m |
3.21 m |
3.19 m x 3.21 m |
|
Main Level |
Eating Area |
3.18 m |
2.51 m |
3.18 m x 2.51 m |
|
Main Level |
Family Room |
5.82 m |
4.39 m |
5.82 m x 4.39 m |
https://www.realtor.ca/real-estate/29143501/8-boulderbrook-drive-toronto-rouge-rouge-e11



