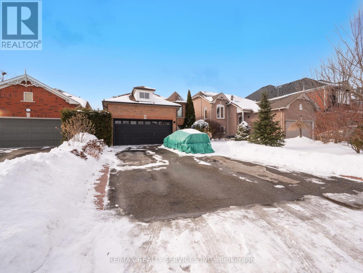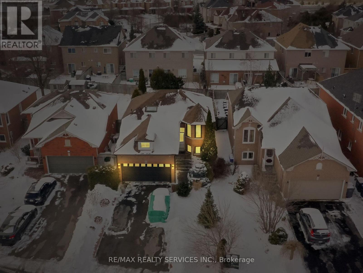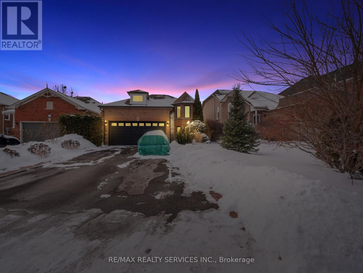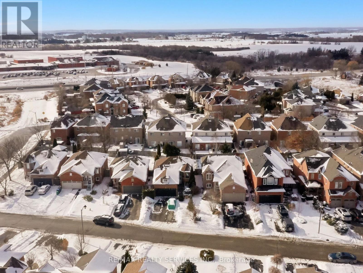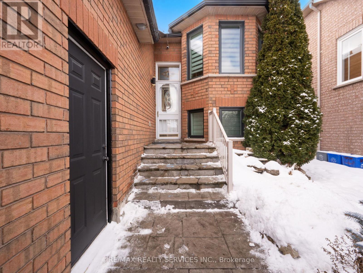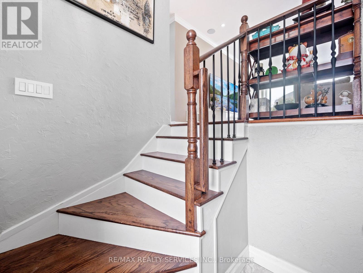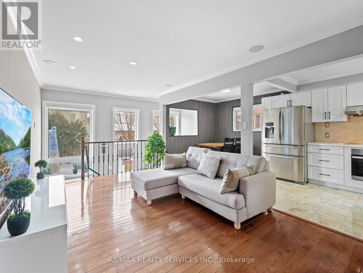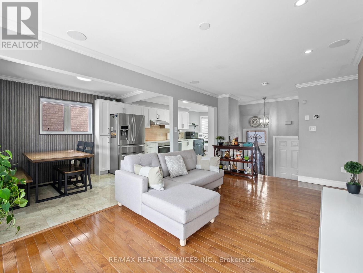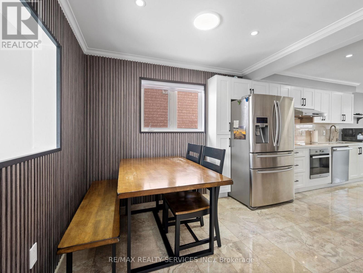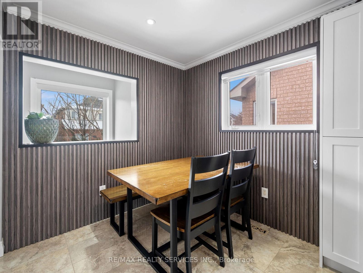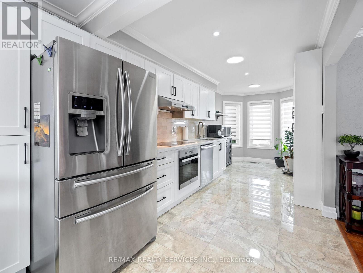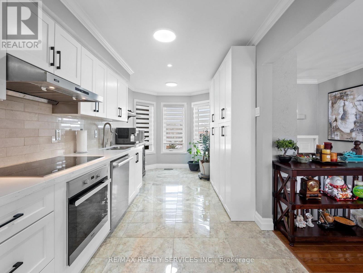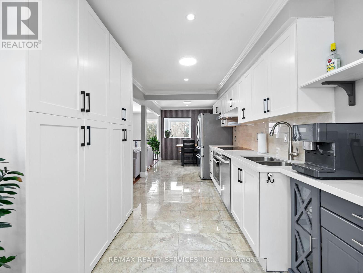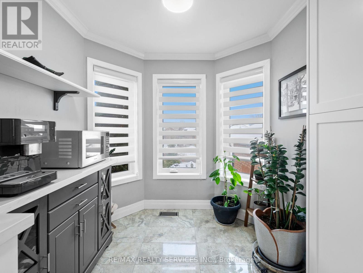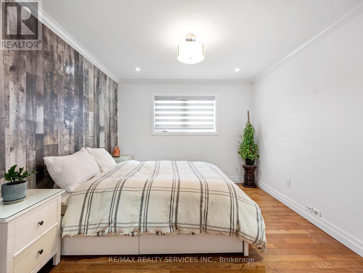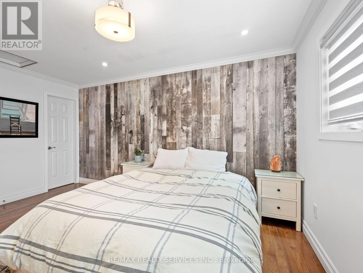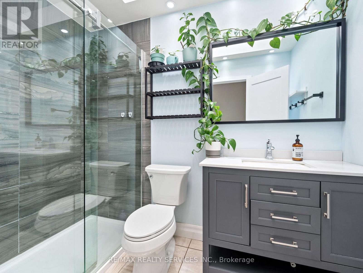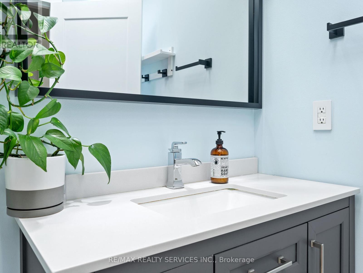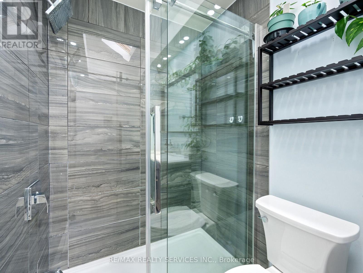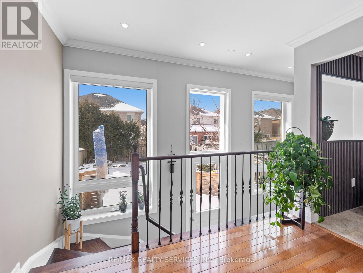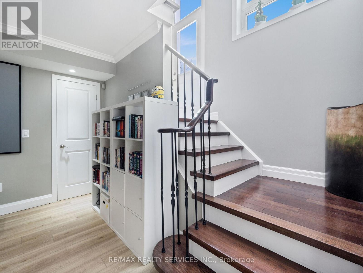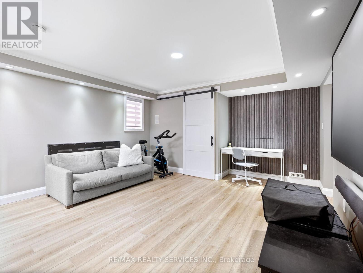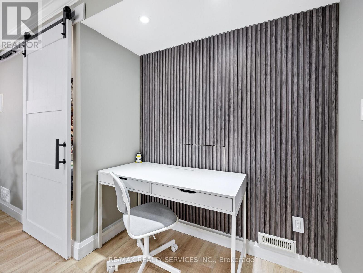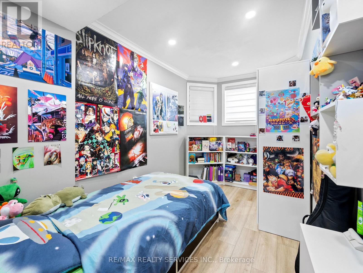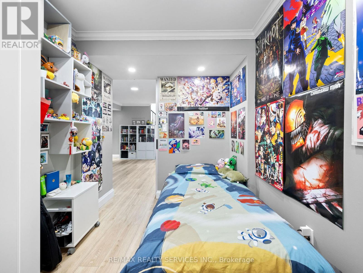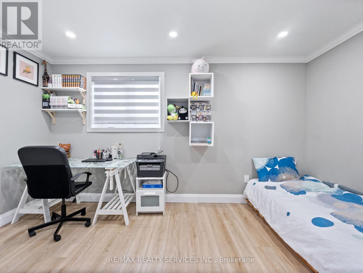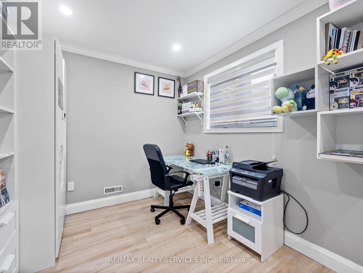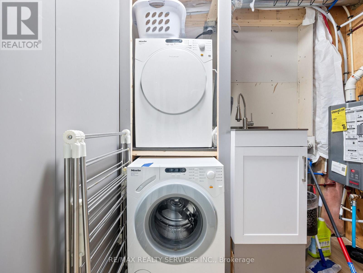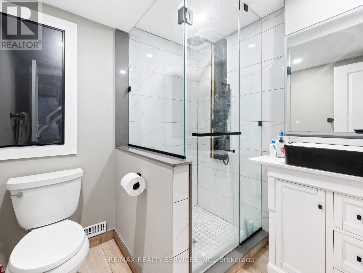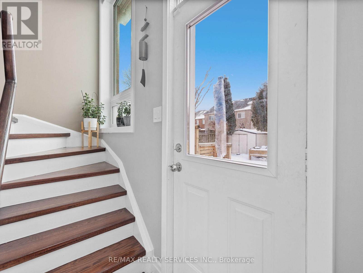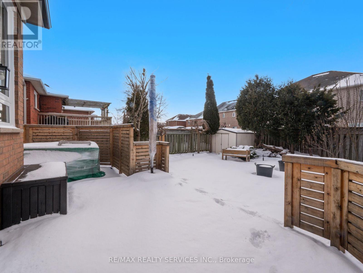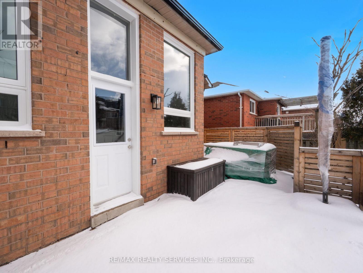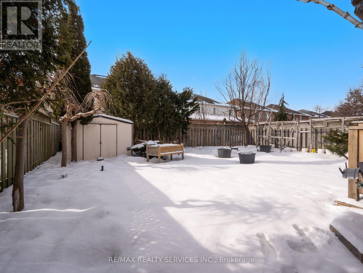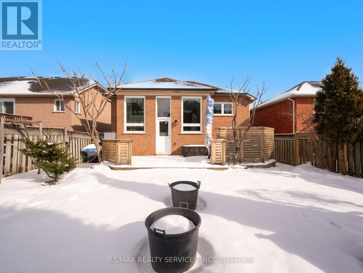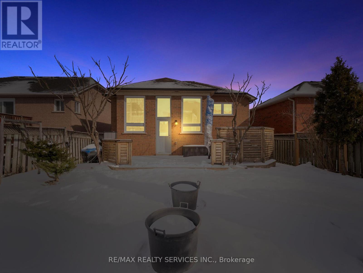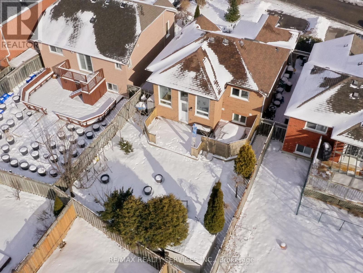3 Bedroom
2 Bathroom
700 - 1,100 ft2
Raised Bungalow
Central Air Conditioning
Forced Air
$999,800
Welcome to this beautifully upgraded raised bungalow in the highly sought-after Valleywood community of Caledon! This modern, open-concept home boasts a remodeled chefs kitchen with quartz countertops, high-end stainless steel appliances, marble floors, and extra cabinetry. The renovated bathrooms add a touch of luxury, while the finished basement offers a spacious rec room and two additional bedrooms for extra living space. Above the garage, a versatile loft provides the perfect setup for a workshop or home gym. No carpet throughout, large driveway that fits up to four cars, and no sidewalk! Step outside to your private, fully fenced backyard oasis, featuring a stunning two-tiered cedar deck and patio perfect for relaxation or entertaining. This home truly has it all! (id:50976)
Property Details
|
MLS® Number
|
W12086905 |
|
Property Type
|
Single Family |
|
Community Name
|
Rural Caledon |
|
Parking Space Total
|
6 |
Building
|
Bathroom Total
|
2 |
|
Bedrooms Above Ground
|
1 |
|
Bedrooms Below Ground
|
2 |
|
Bedrooms Total
|
3 |
|
Appliances
|
All, Blinds, Garage Door Opener, Water Heater - Tankless |
|
Architectural Style
|
Raised Bungalow |
|
Basement Development
|
Finished |
|
Basement Type
|
N/a (finished) |
|
Construction Style Attachment
|
Detached |
|
Cooling Type
|
Central Air Conditioning |
|
Exterior Finish
|
Brick |
|
Flooring Type
|
Hardwood, Marble, Laminate |
|
Foundation Type
|
Poured Concrete |
|
Heating Fuel
|
Natural Gas |
|
Heating Type
|
Forced Air |
|
Stories Total
|
1 |
|
Size Interior
|
700 - 1,100 Ft2 |
|
Type
|
House |
|
Utility Water
|
Municipal Water |
Parking
Land
|
Acreage
|
No |
|
Sewer
|
Sanitary Sewer |
|
Size Depth
|
111 Ft ,7 In |
|
Size Frontage
|
40 Ft ,2 In |
|
Size Irregular
|
40.2 X 111.6 Ft |
|
Size Total Text
|
40.2 X 111.6 Ft |
Rooms
| Level |
Type |
Length |
Width |
Dimensions |
|
Second Level |
Loft |
5.17 m |
4.76 m |
5.17 m x 4.76 m |
|
Lower Level |
Recreational, Games Room |
5.16 m |
4.72 m |
5.16 m x 4.72 m |
|
Lower Level |
Bedroom 2 |
3.94 m |
2.34 m |
3.94 m x 2.34 m |
|
Lower Level |
Bedroom 3 |
4.32 m |
2.59 m |
4.32 m x 2.59 m |
|
Lower Level |
Laundry Room |
2.9 m |
2.09 m |
2.9 m x 2.09 m |
|
Main Level |
Living Room |
5.25 m |
3.01 m |
5.25 m x 3.01 m |
|
Main Level |
Kitchen |
3.76 m |
2.46 m |
3.76 m x 2.46 m |
|
Main Level |
Eating Area |
2.46 m |
1.98 m |
2.46 m x 1.98 m |
|
Main Level |
Dining Room |
2.46 m |
2.4 m |
2.46 m x 2.4 m |
|
Main Level |
Primary Bedroom |
3.47 m |
3.22 m |
3.47 m x 3.22 m |
https://www.realtor.ca/real-estate/28177123/8-bradwick-court-caledon-rural-caledon



