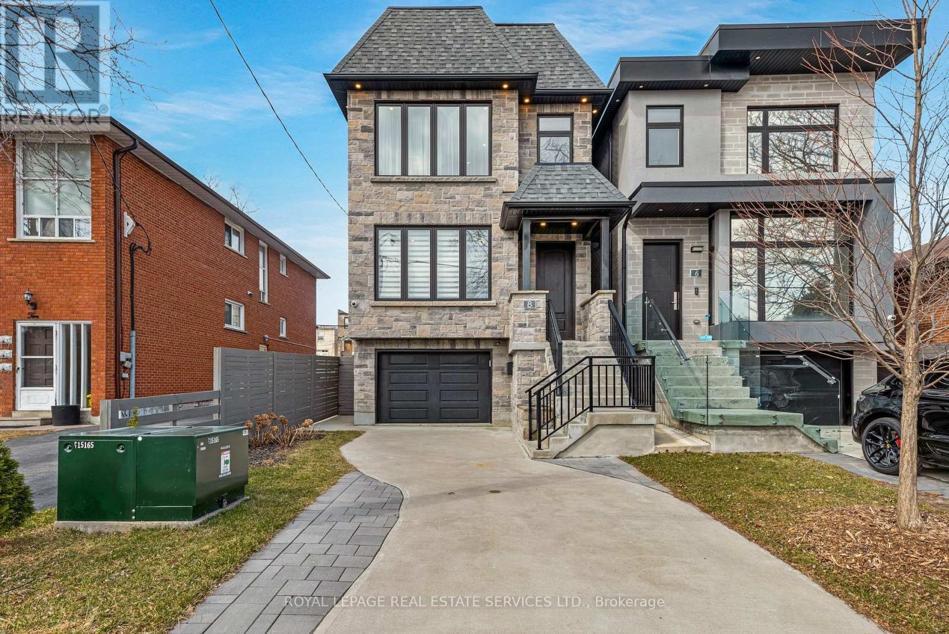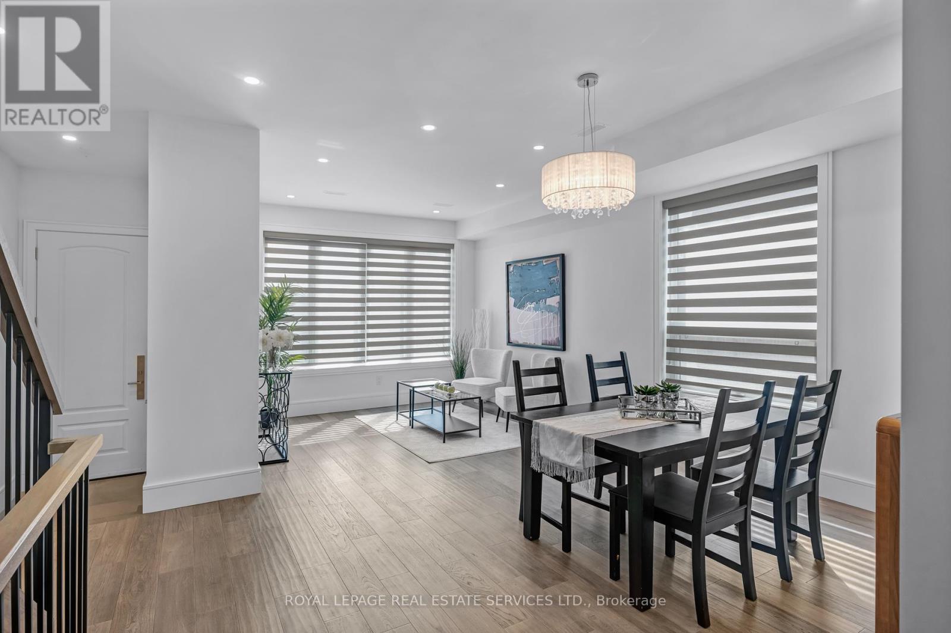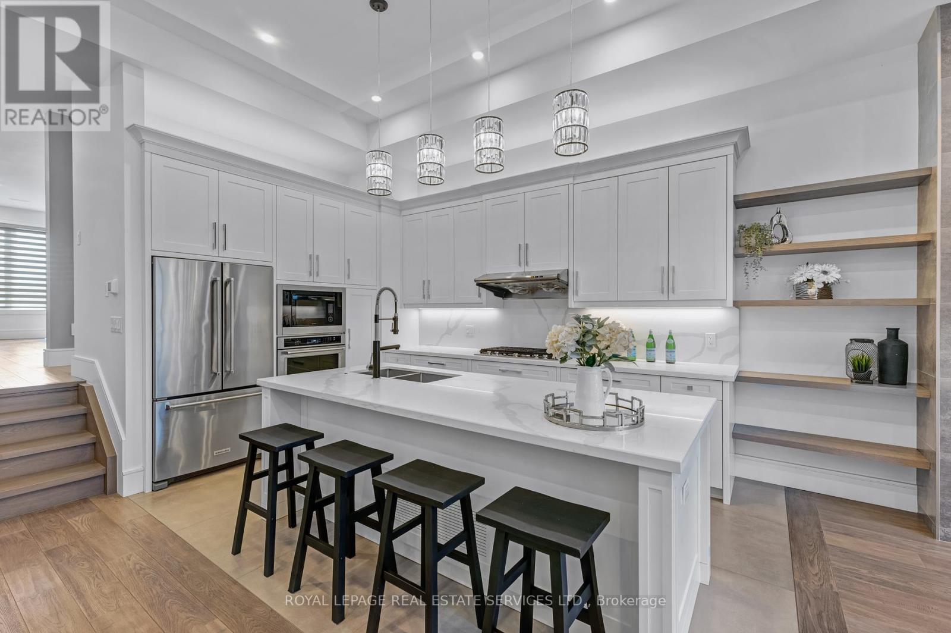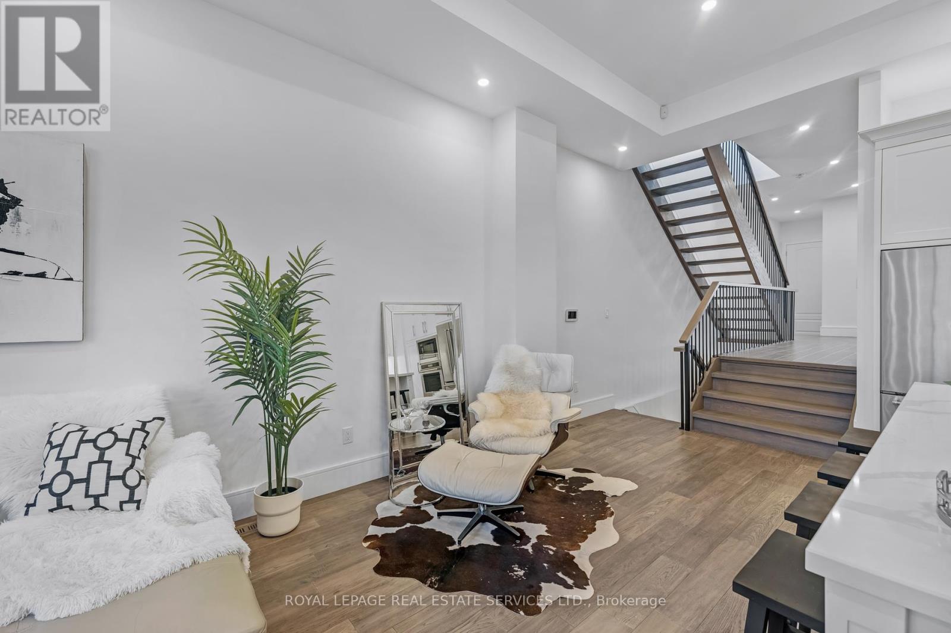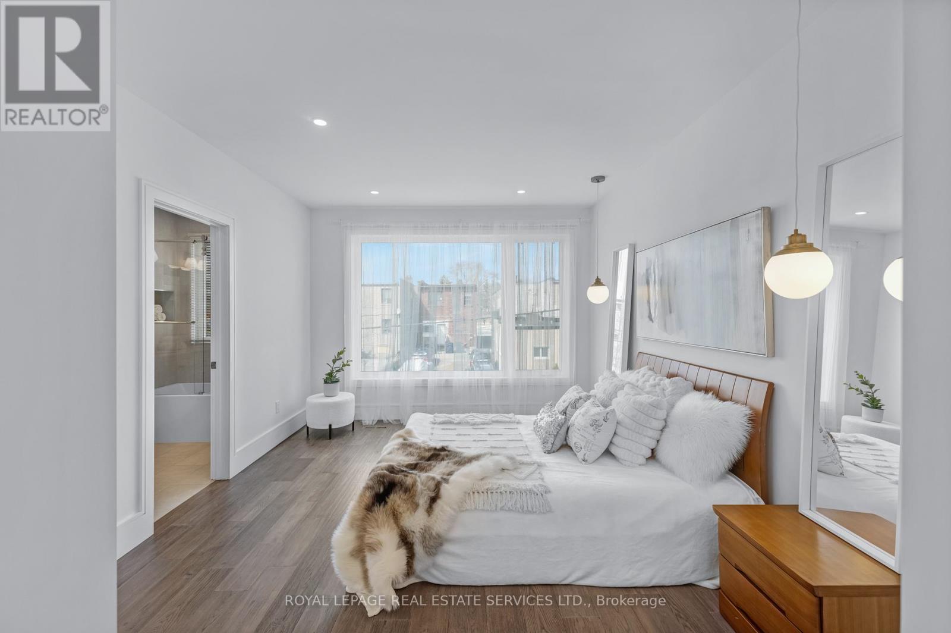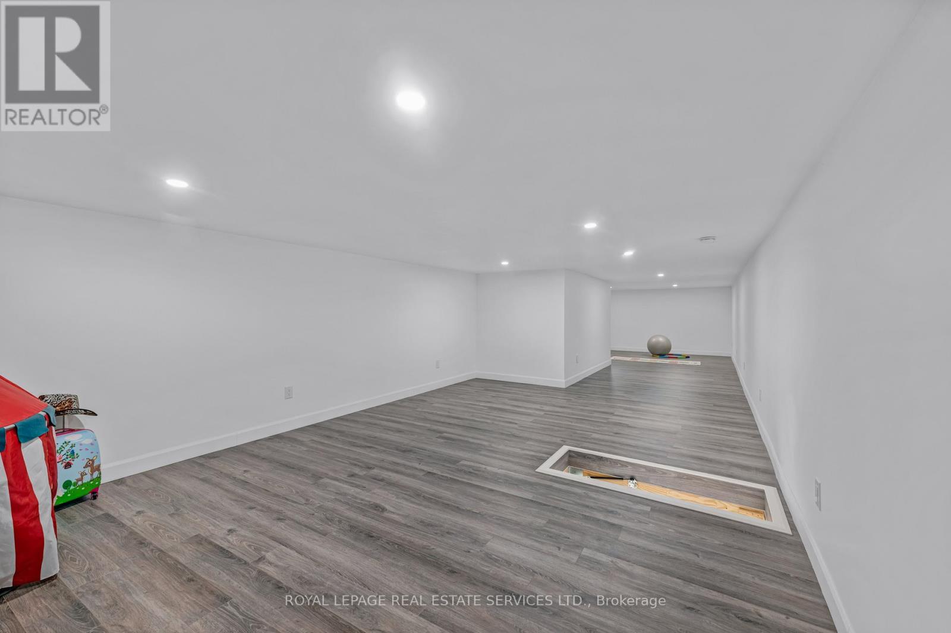3 Bedroom
5 Bathroom
2,500 - 3,000 ft2
Fireplace
Central Air Conditioning
Forced Air
$1,925,000
Luxury Redefined! Experience the pinnacle of contemporary design in this custom-built masterpiece, nestled in prestigious South Etobicoke. Every detail of this 12-foot open-concept main floor exudes sophistication, showcasing the latest in cutting-edge aesthetics.No expense was spared in crafting this exquisite 3-bedroom, 4-bathroom home, featuring a gourmet custom kitchen, opulent porcelain-tiled washrooms, and designer vanities. The lower level offers a separate entrance and full bathperfect for an in-law suite or potential income property. Premium upgrades include a contemporary open staircase, Hickory hardwood flooring, a sleek fireplace, custom finishes, and 4 WiFi security cameras for peace of mind. A spacious finished attic adds valuable multi-functional space, ideal for a home office, studio, or additional living area.Located just steps from the lake, Long Branch GO, Marie Curtis Park, and vibrant cafes & boutiques, with top-rated schools and downtown Toronto just minutes away. A full list of premium upgrades is attached. Dont miss this rare opportunity to own a true modern masterpiece! (id:50976)
Open House
This property has open houses!
Starts at:
2:00 pm
Ends at:
4:00 pm
Property Details
|
MLS® Number
|
W12047745 |
|
Property Type
|
Single Family |
|
Community Name
|
Long Branch |
|
Amenities Near By
|
Schools, Public Transit |
|
Equipment Type
|
None |
|
Features
|
Cul-de-sac, Level, Carpet Free, Sump Pump |
|
Parking Space Total
|
3 |
|
Rental Equipment Type
|
None |
|
Structure
|
Deck, Shed |
Building
|
Bathroom Total
|
5 |
|
Bedrooms Above Ground
|
3 |
|
Bedrooms Total
|
3 |
|
Age
|
6 To 15 Years |
|
Amenities
|
Fireplace(s) |
|
Appliances
|
Garage Door Opener Remote(s), Water Meter, Dishwasher, Dryer, Water Heater, Oven, Hood Fan, Stove, Washer, Window Coverings, Refrigerator |
|
Basement Features
|
Walk Out |
|
Basement Type
|
Full |
|
Construction Style Attachment
|
Detached |
|
Cooling Type
|
Central Air Conditioning |
|
Exterior Finish
|
Stone, Brick |
|
Fire Protection
|
Security System |
|
Fireplace Present
|
Yes |
|
Fireplace Total
|
1 |
|
Flooring Type
|
Hardwood, Laminate, Porcelain Tile |
|
Foundation Type
|
Poured Concrete |
|
Half Bath Total
|
1 |
|
Heating Fuel
|
Natural Gas |
|
Heating Type
|
Forced Air |
|
Stories Total
|
2 |
|
Size Interior
|
2,500 - 3,000 Ft2 |
|
Type
|
House |
|
Utility Water
|
Municipal Water |
Parking
Land
|
Acreage
|
No |
|
Fence Type
|
Fenced Yard |
|
Land Amenities
|
Schools, Public Transit |
|
Sewer
|
Sanitary Sewer |
|
Size Depth
|
120 Ft ,3 In |
|
Size Frontage
|
25 Ft |
|
Size Irregular
|
25 X 120.3 Ft |
|
Size Total Text
|
25 X 120.3 Ft|under 1/2 Acre |
|
Zoning Description
|
Rm1 |
Rooms
| Level |
Type |
Length |
Width |
Dimensions |
|
Second Level |
Primary Bedroom |
4.22 m |
3.51 m |
4.22 m x 3.51 m |
|
Second Level |
Bedroom 2 |
3.66 m |
3.66 m |
3.66 m x 3.66 m |
|
Second Level |
Bedroom 3 |
3.71 m |
3.05 m |
3.71 m x 3.05 m |
|
Second Level |
Laundry Room |
1.57 m |
1.04 m |
1.57 m x 1.04 m |
|
Third Level |
Exercise Room |
4.04 m |
3.45 m |
4.04 m x 3.45 m |
|
Third Level |
Playroom |
6.55 m |
4.04 m |
6.55 m x 4.04 m |
|
Lower Level |
Recreational, Games Room |
6.63 m |
5.16 m |
6.63 m x 5.16 m |
|
Lower Level |
Mud Room |
2.87 m |
1.37 m |
2.87 m x 1.37 m |
|
Lower Level |
Utility Room |
1.85 m |
1.17 m |
1.85 m x 1.17 m |
|
Main Level |
Kitchen |
3.56 m |
2.62 m |
3.56 m x 2.62 m |
|
Main Level |
Living Room |
6.3 m |
3.53 m |
6.3 m x 3.53 m |
|
Main Level |
Eating Area |
3.56 m |
2.79 m |
3.56 m x 2.79 m |
|
Main Level |
Family Room |
5.41 m |
4.11 m |
5.41 m x 4.11 m |
|
Main Level |
Foyer |
1.75 m |
1.17 m |
1.75 m x 1.17 m |
Utilities
|
Cable
|
Installed |
|
Sewer
|
Installed |
https://www.realtor.ca/real-estate/28088062/8-branch-avenue-toronto-long-branch-long-branch



