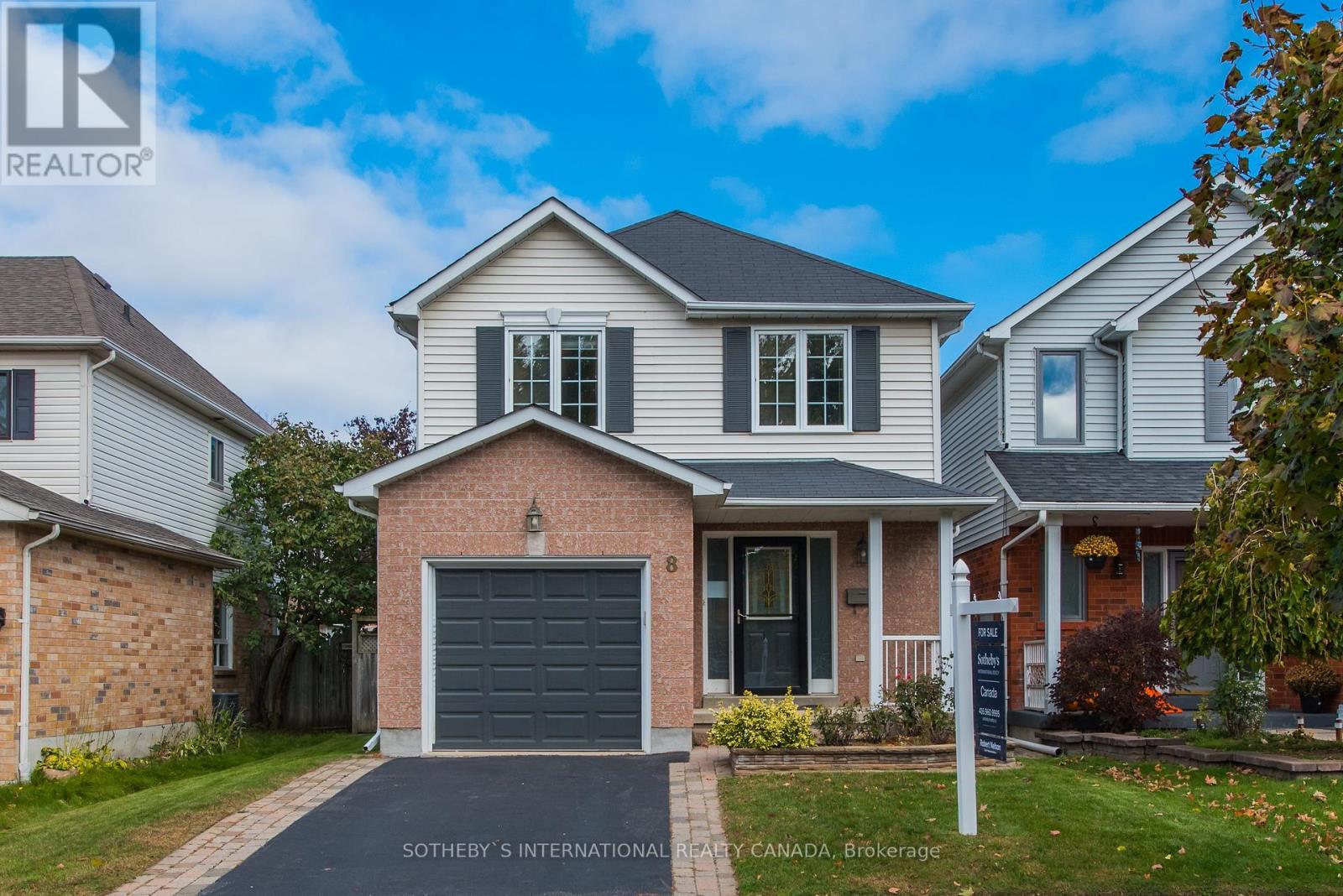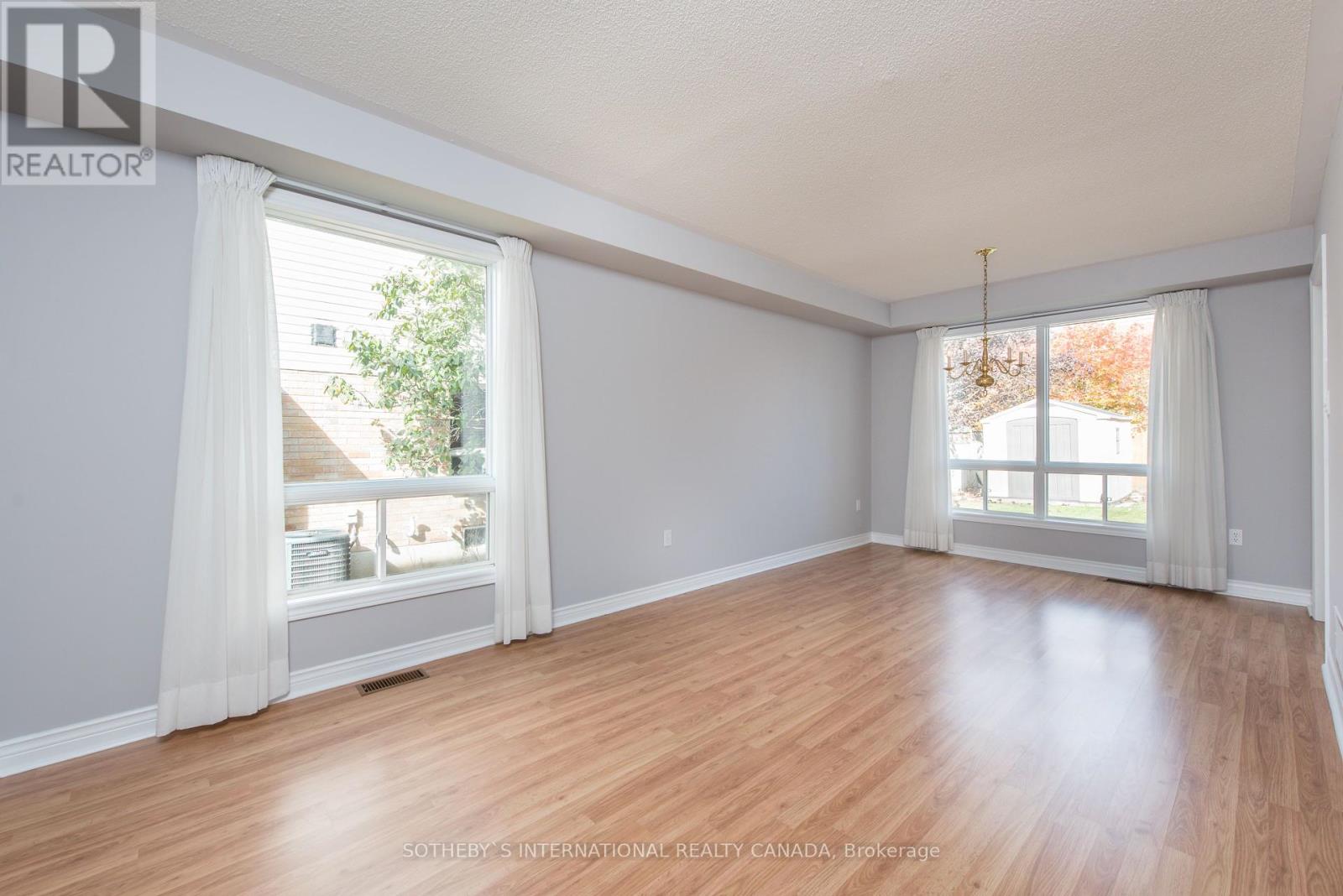3 Bedroom
3 Bathroom
Central Air Conditioning
Forced Air
$799,000
First time offered since new, this lovingly maintained detached is in immaculate condition cared for by the original owners and now available for the next family to enjoy this quiet neighbourhood in Courtice. Situated on desirable low traffic Brownstone Crescent the property features 3 bedrooms, finished rec room, eat-in kitchen with walkout to expansive newer deck and backyard. Ideal for young families as it is a 3 minute walk to Lydia Trull Public School and in close proximity to parks, shops and golf. Just 15 minutes to the Oshawa GO and 6 minutes to 401 make this extremely convenient for commuters. Truly move-in ready and priced to sell, show with confidence. (id:50976)
Property Details
|
MLS® Number
|
E9416464 |
|
Property Type
|
Single Family |
|
Community Name
|
Courtice |
|
Amenities Near By
|
Park, Place Of Worship, Schools |
|
Parking Space Total
|
2 |
|
Structure
|
Shed |
Building
|
Bathroom Total
|
3 |
|
Bedrooms Above Ground
|
3 |
|
Bedrooms Total
|
3 |
|
Appliances
|
Central Vacuum, Dishwasher, Dryer, Garage Door Opener, Refrigerator, Stove, Washer, Water Heater |
|
Basement Development
|
Finished |
|
Basement Type
|
N/a (finished) |
|
Construction Style Attachment
|
Detached |
|
Cooling Type
|
Central Air Conditioning |
|
Exterior Finish
|
Brick, Vinyl Siding |
|
Flooring Type
|
Hardwood, Vinyl, Carpeted, Laminate, Concrete |
|
Foundation Type
|
Block |
|
Half Bath Total
|
1 |
|
Heating Fuel
|
Natural Gas |
|
Heating Type
|
Forced Air |
|
Stories Total
|
2 |
|
Type
|
House |
|
Utility Water
|
Municipal Water |
Parking
Land
|
Acreage
|
No |
|
Land Amenities
|
Park, Place Of Worship, Schools |
|
Sewer
|
Sanitary Sewer |
|
Size Depth
|
105 Ft ,8 In |
|
Size Frontage
|
32 Ft ,8 In |
|
Size Irregular
|
32.72 X 105.68 Ft |
|
Size Total Text
|
32.72 X 105.68 Ft |
Rooms
| Level |
Type |
Length |
Width |
Dimensions |
|
Second Level |
Primary Bedroom |
4.25 m |
3.75 m |
4.25 m x 3.75 m |
|
Second Level |
Bedroom 2 |
3.15 m |
2.78 m |
3.15 m x 2.78 m |
|
Second Level |
Bedroom 3 |
2.97 m |
2.74 m |
2.97 m x 2.74 m |
|
Basement |
Recreational, Games Room |
5.24 m |
6.02 m |
5.24 m x 6.02 m |
|
Basement |
Laundry Room |
3.23 m |
3.05 m |
3.23 m x 3.05 m |
|
Ground Level |
Living Room |
6.03 m |
2.99 m |
6.03 m x 2.99 m |
|
Ground Level |
Dining Room |
6.03 m |
2.99 m |
6.03 m x 2.99 m |
|
Ground Level |
Kitchen |
5.38 m |
2.95 m |
5.38 m x 2.95 m |
https://www.realtor.ca/real-estate/27555464/8-brownstone-crescent-clarington-courtice-courtice
















