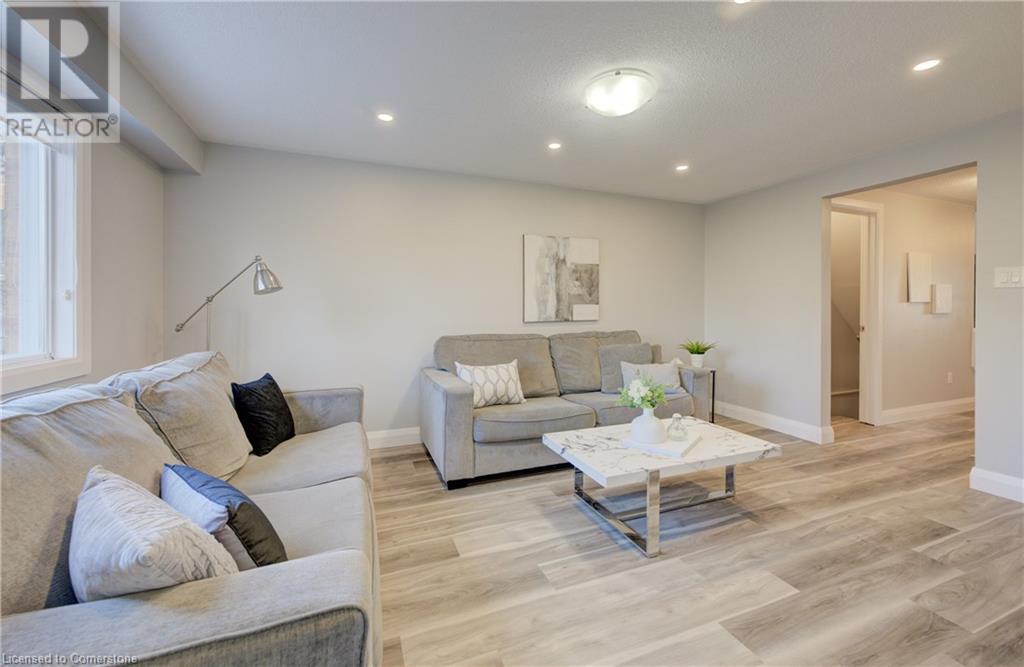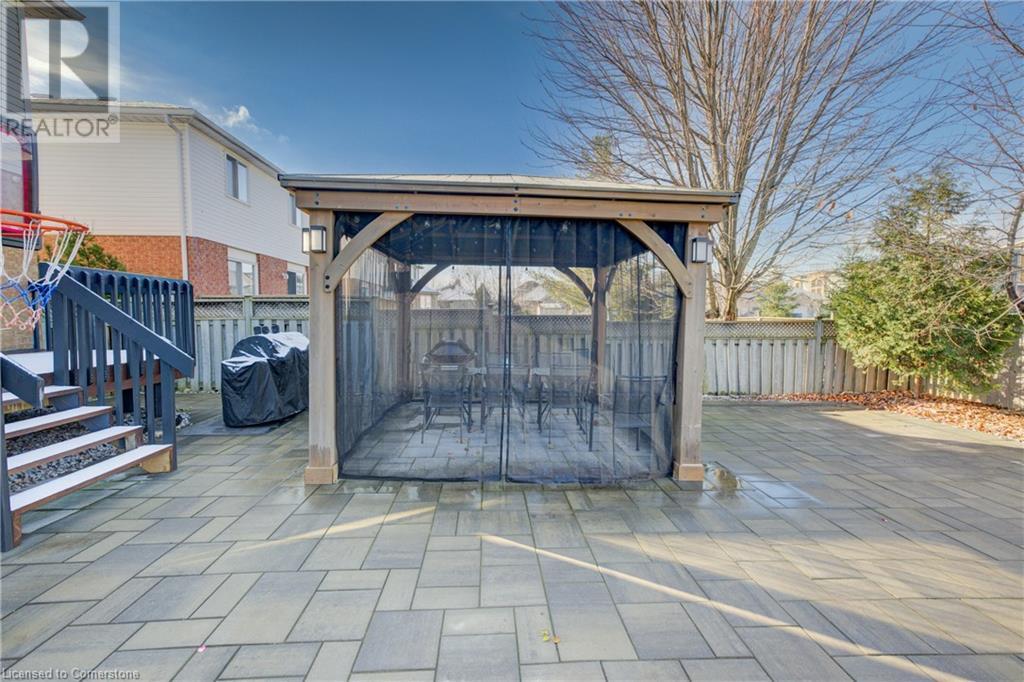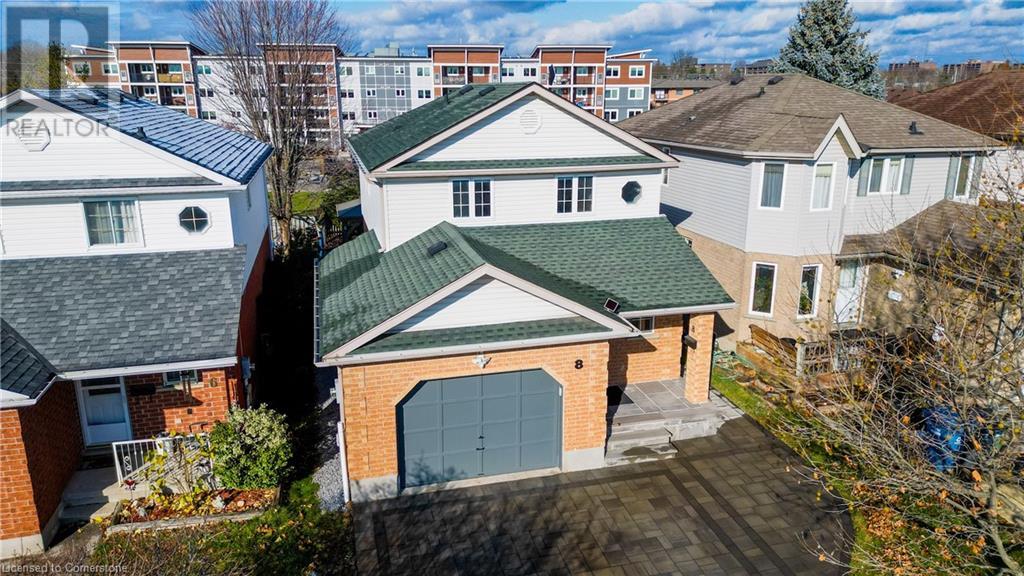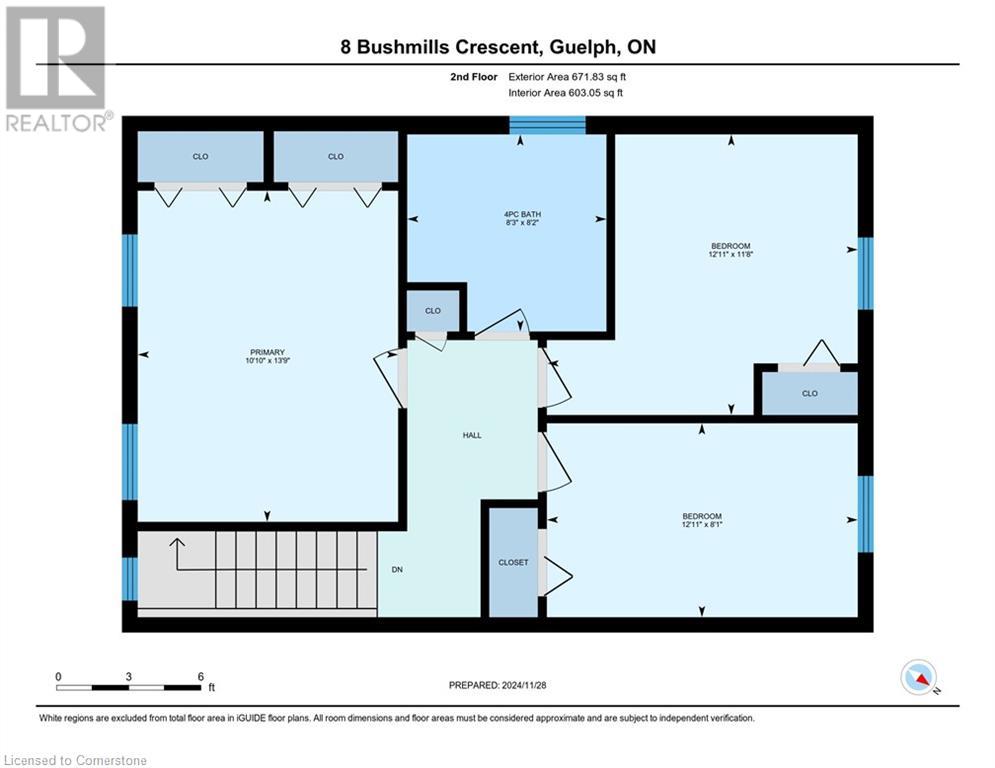4 Bedroom
3 Bathroom
1618 sqft
2 Level
Central Air Conditioning
Forced Air
$775,000
Welcome to 8 Bushmills Crescent, a beautifully updated 3+1 bedroom, 3-bath home offering over 1,600 sq. ft. of modern living space. Located in the desirable Parkwood gardens neighborhood, this move-in ready home combines style, comfort, and functionality with a host of recent upgrades. A spacious living room with brand-new floors leads into a custom kitchen with white cabinetry, granite countertops, stainless steel appliances, and a breakfast nook. Upstairs, the primary suite features a his+hers closets, while the 4-piece main bath boasts a new vanity, walk-in shower, and freestanding tub. Enjoy a rec room, a fourth bedroom, and a 3-piece bathroom—perfect for guests or additional family space. New heat pump (September 2023), hot water tank (2023), water softener (2020), newer appliances (2020), ensure year-round comfort and efficiency. New interlocking tiles, a freshly renewed deck and a gazebo create a private, low-maintenance backyard perfect for outdoor living. Located close to schools, parks, and shopping, this home is perfect for families looking for a modern, move-in ready space in a great location. Don’t miss out on this gem—come see 8 Bushmills Crescent today! (id:50976)
Open House
This property has open houses!
Starts at:
5:00 pm
Ends at:
7:00 pm
Starts at:
1:00 pm
Ends at:
5:00 pm
Starts at:
1:00 pm
Ends at:
5:00 pm
Property Details
|
MLS® Number
|
40682486 |
|
Property Type
|
Single Family |
|
Amenities Near By
|
Shopping |
|
Community Features
|
Quiet Area |
|
Equipment Type
|
Water Heater |
|
Features
|
Gazebo, Automatic Garage Door Opener |
|
Parking Space Total
|
3 |
|
Rental Equipment Type
|
Water Heater |
|
Structure
|
Shed |
Building
|
Bathroom Total
|
3 |
|
Bedrooms Above Ground
|
3 |
|
Bedrooms Below Ground
|
1 |
|
Bedrooms Total
|
4 |
|
Appliances
|
Dishwasher, Dryer, Refrigerator, Stove, Water Softener, Washer, Hood Fan, Window Coverings, Garage Door Opener |
|
Architectural Style
|
2 Level |
|
Basement Development
|
Finished |
|
Basement Type
|
Full (finished) |
|
Constructed Date
|
1996 |
|
Construction Style Attachment
|
Detached |
|
Cooling Type
|
Central Air Conditioning |
|
Exterior Finish
|
Brick, Vinyl Siding |
|
Fire Protection
|
Smoke Detectors |
|
Foundation Type
|
Poured Concrete |
|
Half Bath Total
|
1 |
|
Heating Fuel
|
Natural Gas |
|
Heating Type
|
Forced Air |
|
Stories Total
|
2 |
|
Size Interior
|
1618 Sqft |
|
Type
|
House |
|
Utility Water
|
Municipal Water |
Parking
Land
|
Access Type
|
Road Access |
|
Acreage
|
No |
|
Land Amenities
|
Shopping |
|
Sewer
|
Municipal Sewage System |
|
Size Depth
|
112 Ft |
|
Size Frontage
|
31 Ft |
|
Size Total Text
|
Under 1/2 Acre |
|
Zoning Description
|
Res |
Rooms
| Level |
Type |
Length |
Width |
Dimensions |
|
Second Level |
Primary Bedroom |
|
|
13'9'' x 10'10'' |
|
Second Level |
Bedroom |
|
|
11'8'' x 12'11'' |
|
Second Level |
Bedroom |
|
|
8'1'' x 8'3'' |
|
Second Level |
4pc Bathroom |
|
|
8'2'' x 8'3'' |
|
Basement |
Utility Room |
|
|
8'2'' x 8'10'' |
|
Basement |
3pc Bathroom |
|
|
7'7'' x 4'1'' |
|
Basement |
Recreation Room |
|
|
10'6'' x 20'5'' |
|
Basement |
Bedroom |
|
|
8'0'' x 11'3'' |
|
Main Level |
2pc Bathroom |
|
|
4'7'' x 4'4'' |
|
Main Level |
Kitchen |
|
|
8'4'' x 14'2'' |
|
Main Level |
Dining Room |
|
|
8'6'' x 7'0'' |
|
Main Level |
Living Room |
|
|
10'10'' x 16'0'' |
https://www.realtor.ca/real-estate/27700887/8-bushmills-crescent-guelph























































