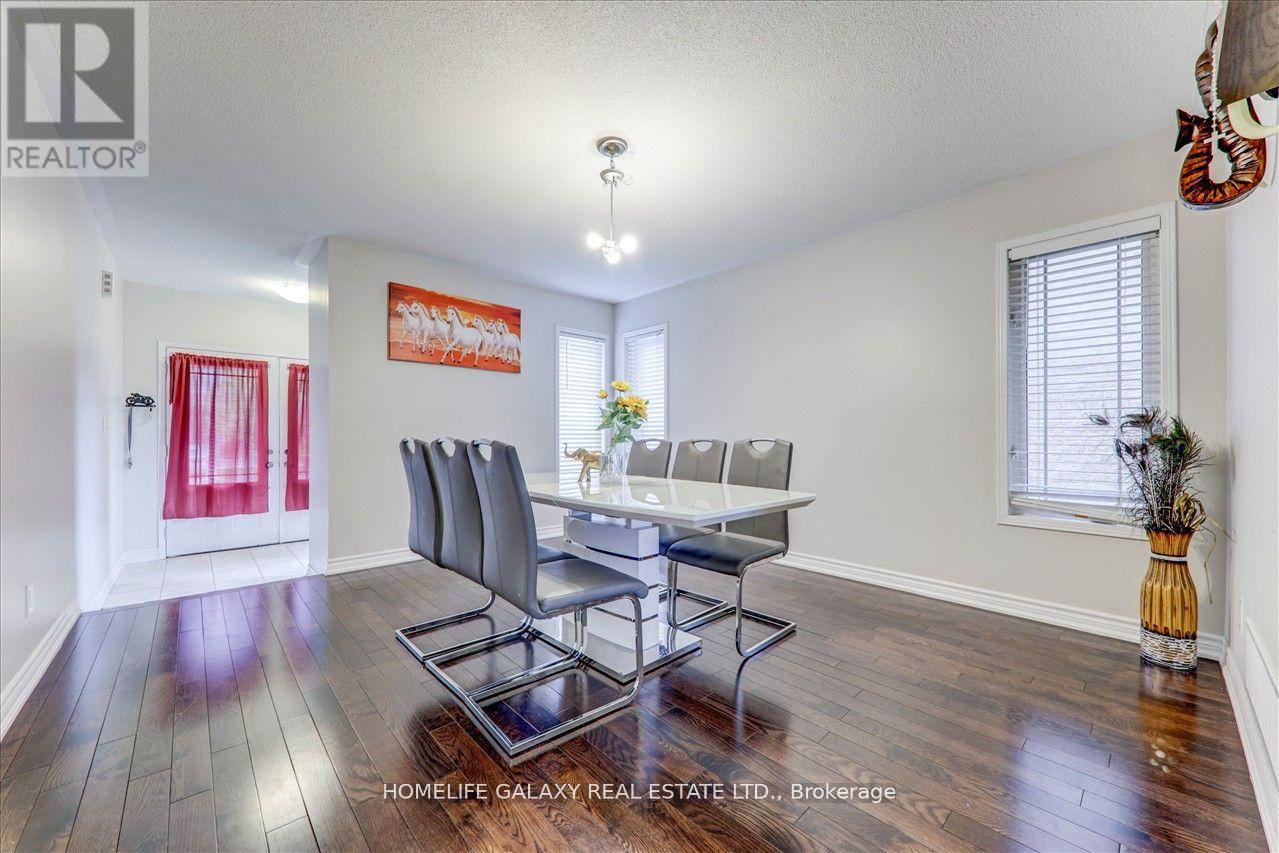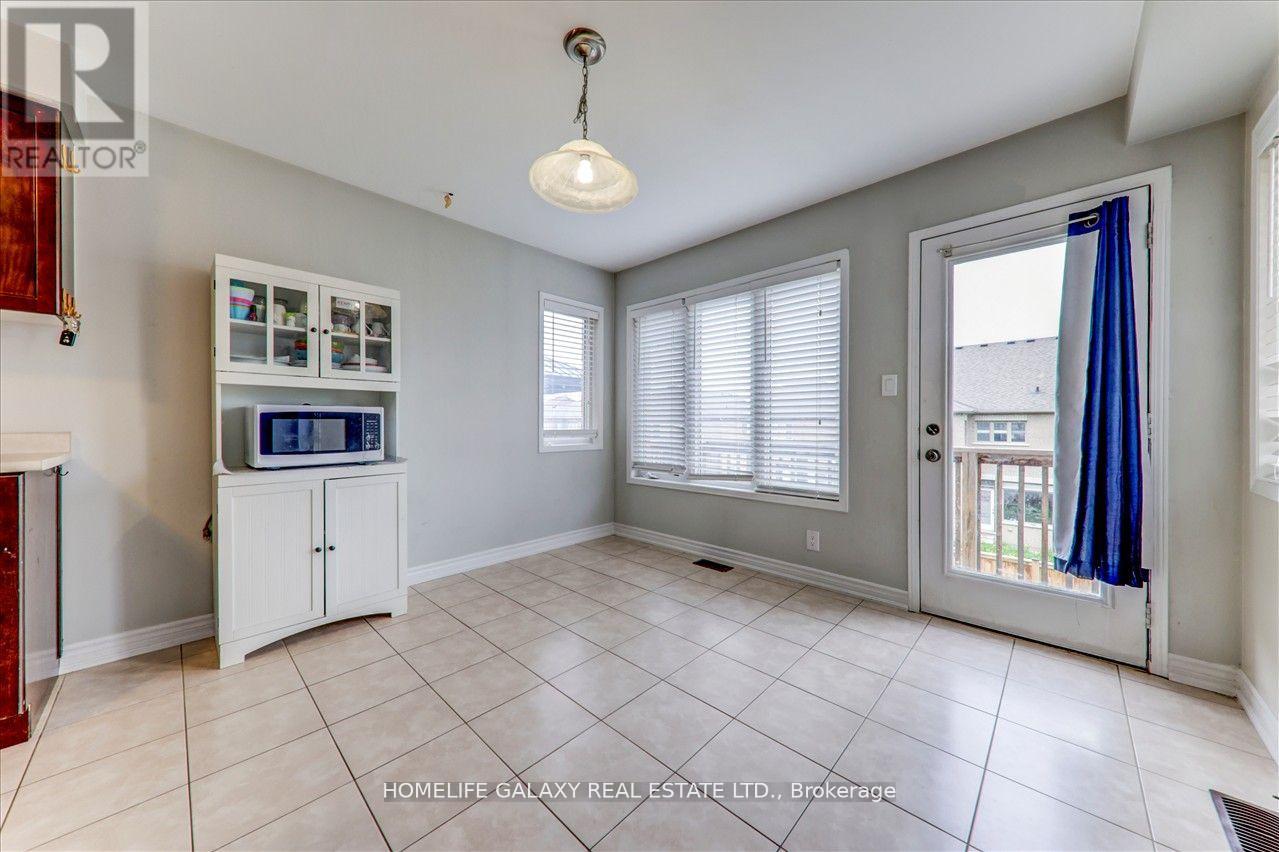4 Bedroom
3 Bathroom
Central Air Conditioning
Forced Air
$939,990
Welcome to your dream home in the heart of the coveted Treetops Community! Stunning 4-bedroom, 3-bathroom detached residence with all-brick exterior and fully fenced yard. Sought after semi-open concept layout with separate formal dining room. Four spacious bedrooms and walk-out basement where endless possibilities await. With a 3-piece rough-in already in place, you have the freedom to customize and expand to suit your lifestyle. Located just steps away from Treetops Park and Splash Pad, as well as a proposed elementary school, this family-friendly community offers convenience and recreation at your doorstep. Hardwood flooring throughout, so maintenance is a breeze. Don't miss out on the opportunity to make this your forever home. **** EXTRAS **** Refrigerator, Stove, Dishwasher, Washer & Dryer, All window covering and All electrical lights fixtures. (id:50976)
Property Details
|
MLS® Number
|
N9511131 |
|
Property Type
|
Single Family |
|
Community Name
|
Rural New Tecumseth |
|
Parking Space Total
|
3 |
Building
|
Bathroom Total
|
3 |
|
Bedrooms Above Ground
|
4 |
|
Bedrooms Total
|
4 |
|
Basement Features
|
Walk Out |
|
Basement Type
|
Full |
|
Construction Style Attachment
|
Detached |
|
Cooling Type
|
Central Air Conditioning |
|
Exterior Finish
|
Brick, Stone |
|
Flooring Type
|
Hardwood, Ceramic |
|
Foundation Type
|
Concrete |
|
Half Bath Total
|
1 |
|
Heating Fuel
|
Natural Gas |
|
Heating Type
|
Forced Air |
|
Stories Total
|
2 |
|
Type
|
House |
|
Utility Water
|
Municipal Water |
Parking
Land
|
Acreage
|
No |
|
Sewer
|
Sanitary Sewer |
|
Size Depth
|
109 Ft ,10 In |
|
Size Frontage
|
31 Ft ,11 In |
|
Size Irregular
|
31.99 X 109.91 Ft |
|
Size Total Text
|
31.99 X 109.91 Ft |
Rooms
| Level |
Type |
Length |
Width |
Dimensions |
|
Second Level |
Primary Bedroom |
3.47 m |
4.87 m |
3.47 m x 4.87 m |
|
Second Level |
Bedroom 2 |
2.89 m |
3.5 m |
2.89 m x 3.5 m |
|
Second Level |
Bedroom 3 |
2.89 m |
3.96 m |
2.89 m x 3.96 m |
|
Second Level |
Bedroom 4 |
3.14 m |
2.84 m |
3.14 m x 2.84 m |
|
Main Level |
Family Room |
3.65 m |
4.57 m |
3.65 m x 4.57 m |
|
Main Level |
Kitchen |
3.48 m |
2.69 m |
3.48 m x 2.69 m |
|
Main Level |
Eating Area |
3.48 m |
3.04 m |
3.48 m x 3.04 m |
|
Main Level |
Living Room |
3.84 m |
4.26 m |
3.84 m x 4.26 m |
https://www.realtor.ca/real-estate/27581599/8-cherry-lane-new-tecumseth-rural-new-tecumseth






































