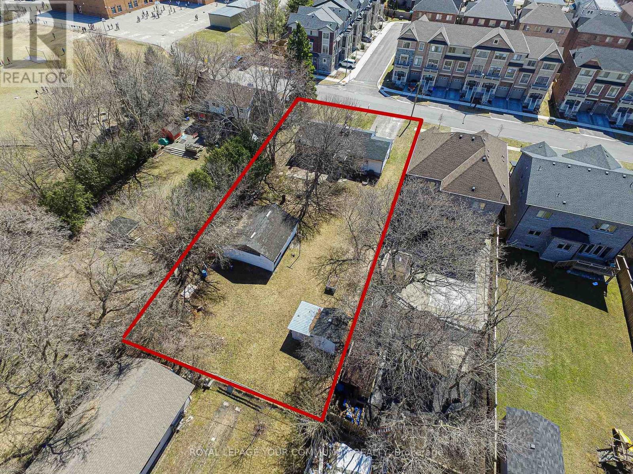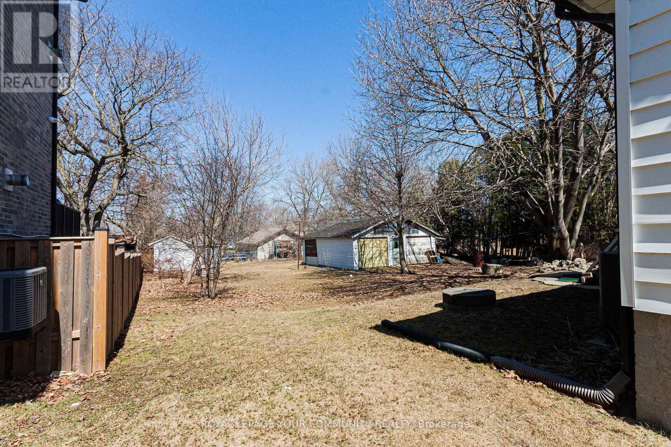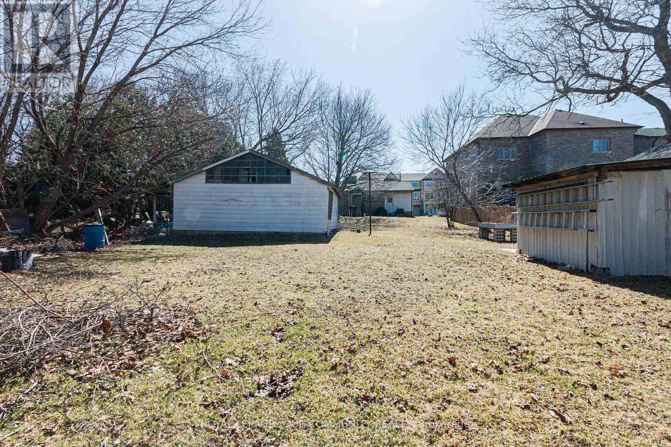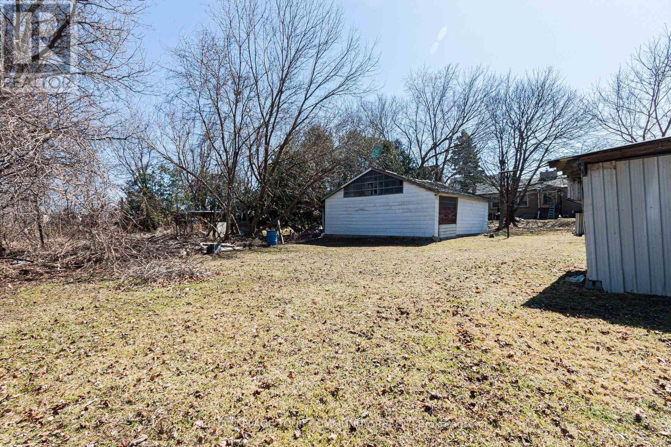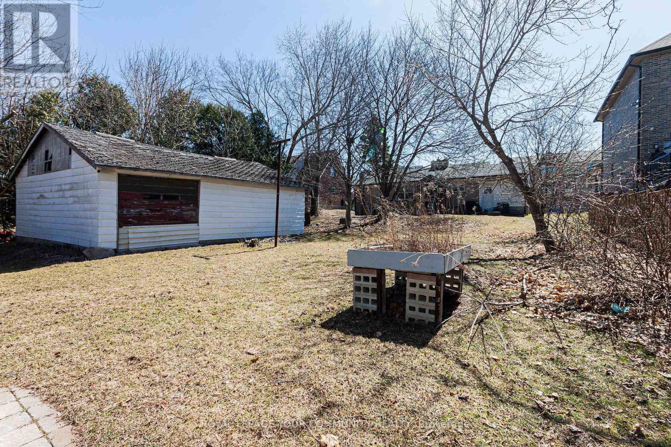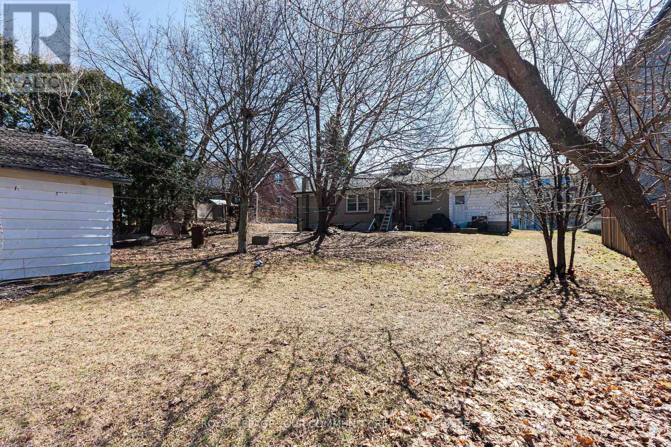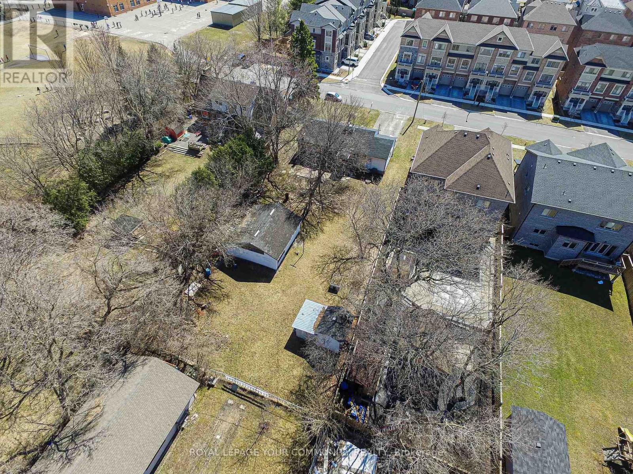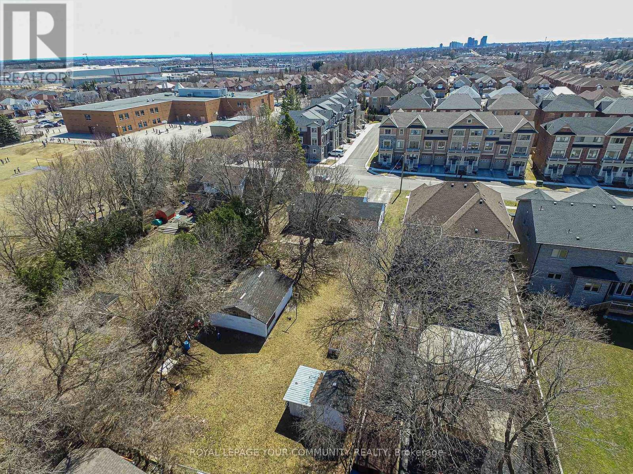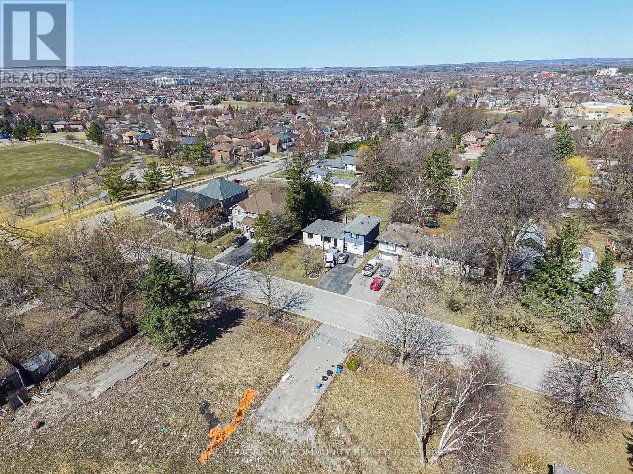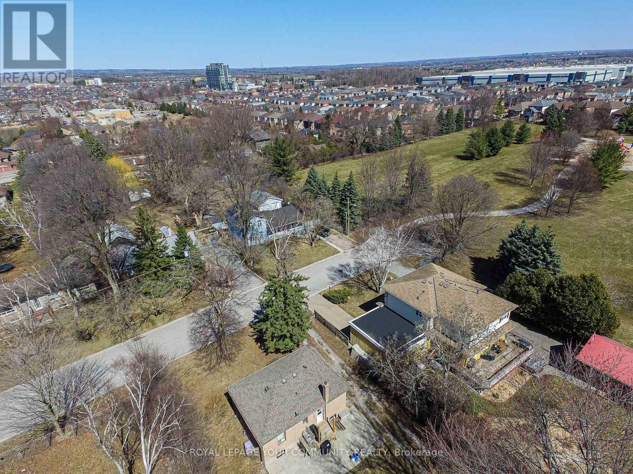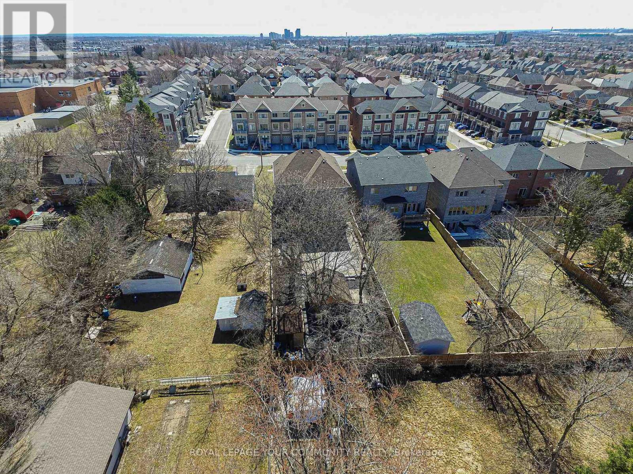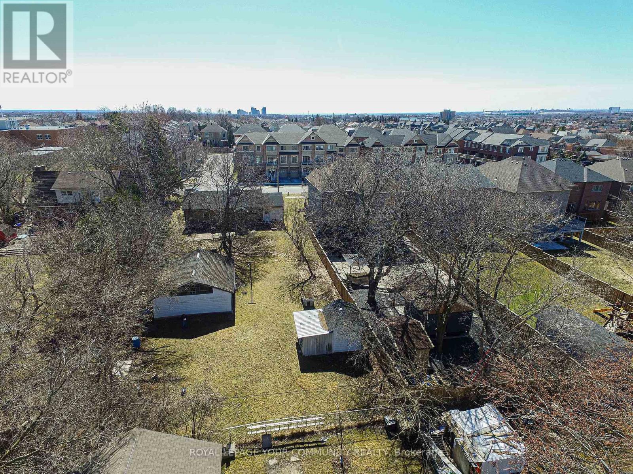3 Bedroom
1 Bathroom
1,100 - 1,500 ft2
Bungalow
Fireplace
Central Air Conditioning
Forced Air
$899,000
YAHOO!!! Opportunity knocks!!! PRICED TO SELL TODAY!! 8 Grayson Road is THE IDEAL location to build your dream home. One of only two original homes remaining on the dead end street, steps from Terry Fox Public School and park. Original family built this bungalow in 1954 and 8 Grayson Road is ready for you to turn it into a butterfly. Zoned R1 B, the 75' wide and 200' deep lot can support a primary residence and a second accessory apartment separate from the main residence* municipal water; *2024: new water heater (owned) rear roof and garage were reshingled * Fuses converted to circuit breakers - ESA approved in 2010; Sewer lines available to the street (required connection)* SOLD AS IS; Please book your appointment to walk the lot. Sold for land value. The interior, including the foundation require substantial work. Appointment to view the interior can be made for serious buyers only. Centrally located minutes from Hwy 401, shopping centres, schools and more. (id:50976)
Property Details
|
MLS® Number
|
E12061914 |
|
Property Type
|
Single Family |
|
Community Name
|
Central |
|
Amenities Near By
|
Hospital, Park, Schools |
|
Features
|
Cul-de-sac, Wheelchair Access, Carpet Free, Sump Pump |
|
Parking Space Total
|
5 |
Building
|
Bathroom Total
|
1 |
|
Bedrooms Above Ground
|
3 |
|
Bedrooms Total
|
3 |
|
Age
|
51 To 99 Years |
|
Amenities
|
Fireplace(s) |
|
Appliances
|
Water Heater, All, Dryer, Stove, Washer, Refrigerator |
|
Architectural Style
|
Bungalow |
|
Basement Development
|
Unfinished |
|
Basement Type
|
N/a (unfinished) |
|
Construction Style Attachment
|
Detached |
|
Cooling Type
|
Central Air Conditioning |
|
Exterior Finish
|
Brick |
|
Fireplace Present
|
Yes |
|
Flooring Type
|
Hardwood |
|
Foundation Type
|
Block |
|
Heating Fuel
|
Natural Gas |
|
Heating Type
|
Forced Air |
|
Stories Total
|
1 |
|
Size Interior
|
1,100 - 1,500 Ft2 |
|
Type
|
House |
|
Utility Water
|
Municipal Water |
Parking
Land
|
Acreage
|
No |
|
Land Amenities
|
Hospital, Park, Schools |
|
Sewer
|
Septic System |
|
Size Depth
|
200 Ft ,2 In |
|
Size Frontage
|
75 Ft |
|
Size Irregular
|
75 X 200.2 Ft |
|
Size Total Text
|
75 X 200.2 Ft |
|
Zoning Description
|
R1 B |
Rooms
| Level |
Type |
Length |
Width |
Dimensions |
|
Ground Level |
Living Room |
3.67 m |
6.72 m |
3.67 m x 6.72 m |
|
Ground Level |
Kitchen |
2.05 m |
5.08 m |
2.05 m x 5.08 m |
|
Ground Level |
Primary Bedroom |
3.17 m |
4.65 m |
3.17 m x 4.65 m |
|
Ground Level |
Bedroom |
3.85 m |
3 m |
3.85 m x 3 m |
|
Ground Level |
Dining Room |
2.74 m |
4.65 m |
2.74 m x 4.65 m |
|
Ground Level |
Other |
|
|
Measurements not available |
https://www.realtor.ca/real-estate/28120708/8-grayson-road-ajax-central-central



