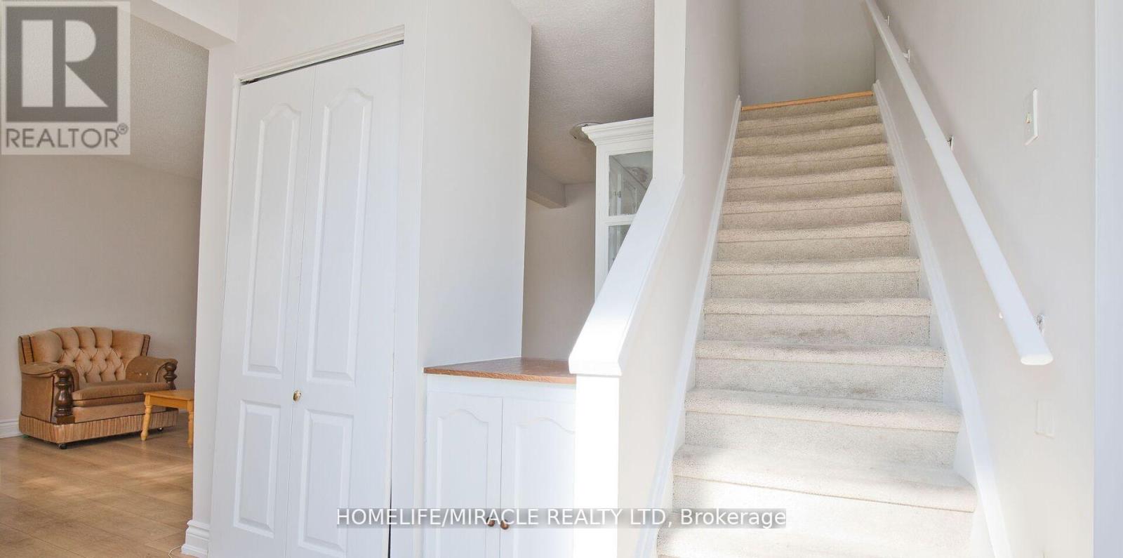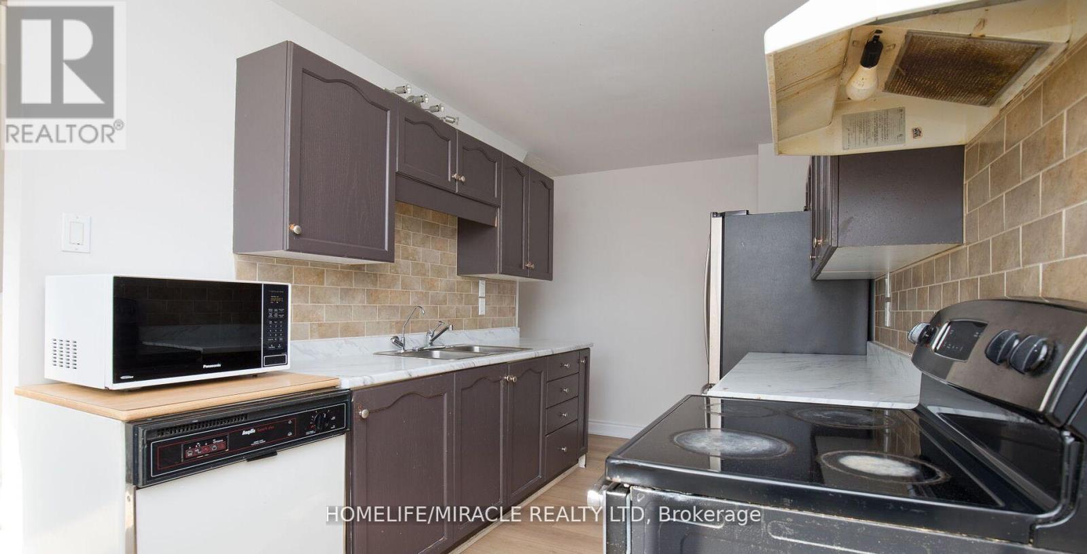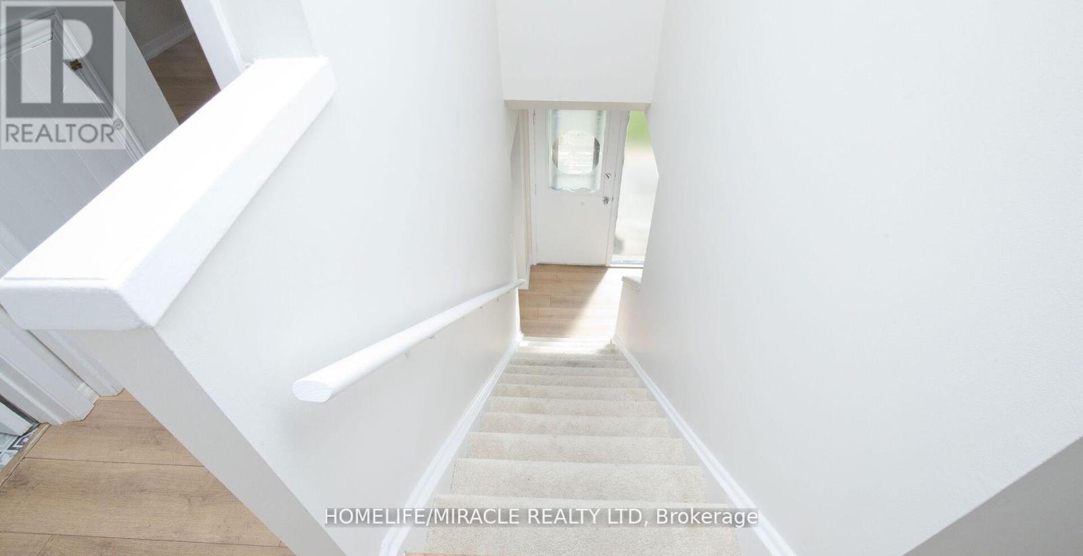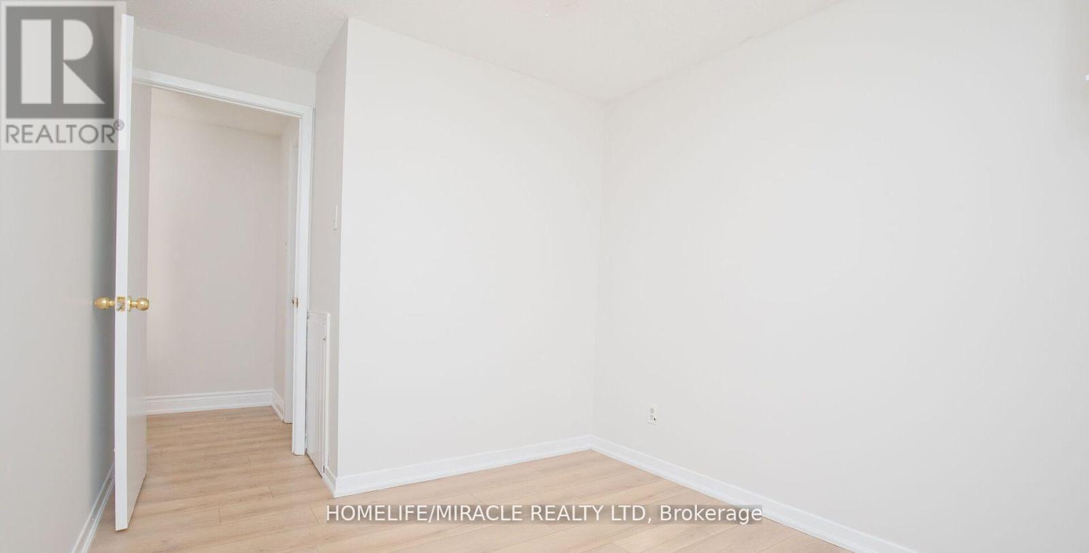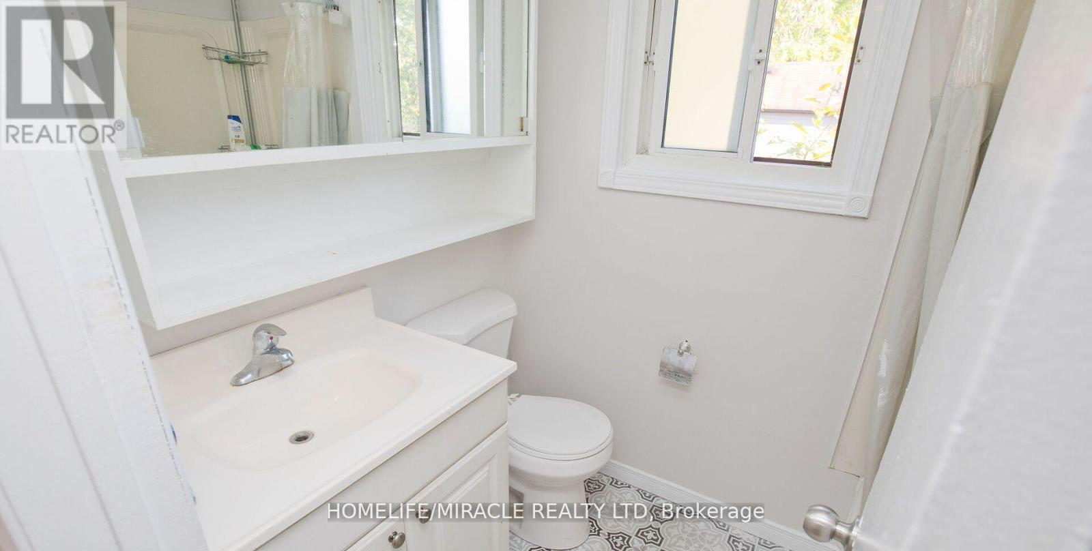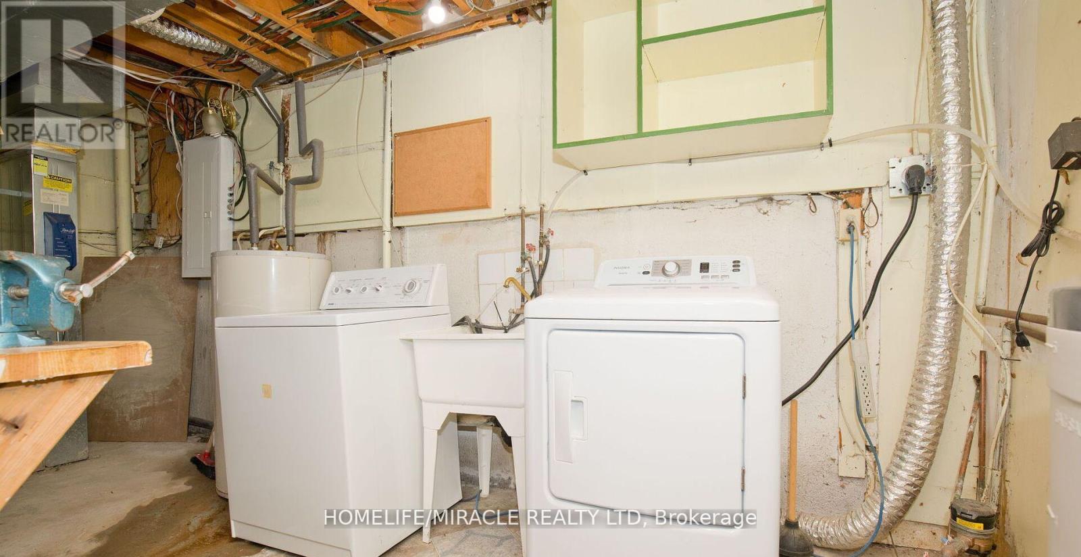4 Bedroom
2 Bathroom
Central Air Conditioning
Forced Air
$699,000
Offers Welcome Anytime! Freehold Detached Home, Great Option To Quit Renting And Owning! A Spacious Detached Home Nestled On A Quite Cul-De-Sac In Desirable Central Park! A Perfect Home For First Time Buyers, Investors, Anyone looking To Get Into The Market! Freshly Painted, Premium Quality Laminate Floors On Main/2nd Floor & Broadloom On Staircase!! The Main Level Offers You A Spacious Eat-in Kitchen With Refinished Cabinetry! A Spacious Open Concept Living & Dining Area With A Walk Out To A Large Fenced In Yard That Is Perfect To Play/Entertain or Relax! 2nd Floor Offers 3 Very Spacious Bedrooms With An 4 Pcs Bathroom! Finished Basement with a Rec Room and 3 Pc Washroom. (id:50976)
Property Details
|
MLS® Number
|
W10415793 |
|
Property Type
|
Single Family |
|
Community Name
|
Central Park |
|
Parking Space Total
|
4 |
Building
|
Bathroom Total
|
2 |
|
Bedrooms Above Ground
|
3 |
|
Bedrooms Below Ground
|
1 |
|
Bedrooms Total
|
4 |
|
Appliances
|
Dishwasher, Dryer, Refrigerator, Stove, Washer, Water Softener |
|
Basement Development
|
Finished |
|
Basement Type
|
N/a (finished) |
|
Construction Style Attachment
|
Detached |
|
Cooling Type
|
Central Air Conditioning |
|
Exterior Finish
|
Aluminum Siding, Brick |
|
Flooring Type
|
Laminate |
|
Foundation Type
|
Concrete |
|
Heating Fuel
|
Natural Gas |
|
Heating Type
|
Forced Air |
|
Stories Total
|
2 |
|
Type
|
House |
|
Utility Water
|
Municipal Water |
Land
|
Acreage
|
No |
|
Sewer
|
Sanitary Sewer |
|
Size Depth
|
69 Ft |
|
Size Frontage
|
34 Ft ,11 In |
|
Size Irregular
|
34.96 X 69 Ft |
|
Size Total Text
|
34.96 X 69 Ft |
Rooms
| Level |
Type |
Length |
Width |
Dimensions |
|
Second Level |
Primary Bedroom |
4.65 m |
2.99 m |
4.65 m x 2.99 m |
|
Second Level |
Bedroom |
3.65 m |
2.24 m |
3.65 m x 2.24 m |
|
Second Level |
Bedroom |
3.01 m |
2.93 m |
3.01 m x 2.93 m |
|
Second Level |
Bedroom |
|
|
Measurements not available |
|
Basement |
Laundry Room |
4.95 m |
2.92 m |
4.95 m x 2.92 m |
|
Basement |
Recreational, Games Room |
4.92 m |
3.31 m |
4.92 m x 3.31 m |
|
Basement |
Bathroom |
|
|
Measurements not available |
|
Ground Level |
Living Room |
5.05 m |
3.22 m |
5.05 m x 3.22 m |
|
Ground Level |
Dining Room |
2.89 m |
1.81 m |
2.89 m x 1.81 m |
|
Ground Level |
Kitchen |
5.02 m |
2.37 m |
5.02 m x 2.37 m |
|
Ground Level |
Eating Area |
|
|
Measurements not available |
https://www.realtor.ca/real-estate/27634647/8-hillbank-trail-brampton-central-park-central-park







