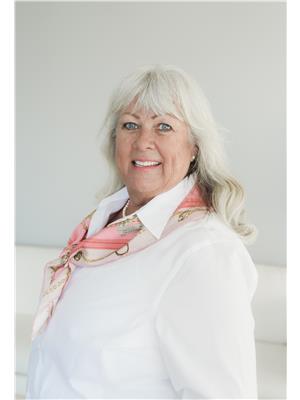4 Bedroom
1 Bathroom
1,100 - 1,500 ft2
Fireplace
Central Air Conditioning
Forced Air
$1,189,000
Welcome to South Riverdale! This beautifully proportioned 2.5 storey home on a quiet cul-de-sac, offers spacious, versatile areas perfect for today's lifestyle whether you're working from home, need a dedicated office, have a growing family, or simply want more room to live, play, and entertain. Step inside to a charming foyer that opens to a formal living room highlighted by soaring plaster-moulded ceilings (10')and a stunning half-moon window that fills the space with natural light. Cozy up by the quaint fireplace on cool evenings. Continue into a large dining room designed for unforgettable gatherings and memory-making meals. The kitchen always the heart of the home offers plenty of storage, room for a table, and even space to lounge with a couch. Large French doors lead to a sunny, private fenced yard, perfect for outdoor dining and relaxing. Upstairs, you'll find three generous bedrooms thoughtfully spaced for privacy. Head up another level to discover a bright open area ideal as a home office, playroom, or your new primary retreat. Modestly updated and move-in ready, this home is mechanically, electrically, and aesthetically refreshed so you can settle in without worry. Enjoy an unbeatable location: walk to Queen Street's famous restaurants, cafes, bakeries, and cheese shops, or head to the vibrant Bloor/Danforth corridor. Quick access to the subway gets you east, west, or north with ease. Prefer the outdoors? Stroll to the lake or Toronto's beloved Beach neighbourhood. Walk, Bike, Run, such comfort in knowing all at your doorstep. Don't miss this wonderful opportunity to live in a welcoming, established community with everything at your doorstep. (id:50976)
Property Details
|
MLS® Number
|
E12299222 |
|
Property Type
|
Single Family |
|
Community Name
|
South Riverdale |
|
Amenities Near By
|
Park, Public Transit, Schools |
Building
|
Bathroom Total
|
1 |
|
Bedrooms Above Ground
|
4 |
|
Bedrooms Total
|
4 |
|
Age
|
100+ Years |
|
Appliances
|
Water Heater |
|
Basement Type
|
Partial |
|
Construction Style Attachment
|
Semi-detached |
|
Cooling Type
|
Central Air Conditioning |
|
Exterior Finish
|
Aluminum Siding, Stucco |
|
Fireplace Present
|
Yes |
|
Flooring Type
|
Hardwood, Carpeted, Concrete |
|
Foundation Type
|
Block, Concrete |
|
Heating Fuel
|
Natural Gas |
|
Heating Type
|
Forced Air |
|
Stories Total
|
3 |
|
Size Interior
|
1,100 - 1,500 Ft2 |
|
Type
|
House |
|
Utility Water
|
Municipal Water |
Parking
Land
|
Acreage
|
No |
|
Fence Type
|
Fenced Yard |
|
Land Amenities
|
Park, Public Transit, Schools |
|
Sewer
|
Sanitary Sewer |
|
Size Depth
|
88 Ft |
|
Size Frontage
|
20 Ft |
|
Size Irregular
|
20 X 88 Ft |
|
Size Total Text
|
20 X 88 Ft |
Rooms
| Level |
Type |
Length |
Width |
Dimensions |
|
Second Level |
Primary Bedroom |
3.9 m |
4.88 m |
3.9 m x 4.88 m |
|
Second Level |
Bedroom 2 |
2.91 m |
3.45 m |
2.91 m x 3.45 m |
|
Second Level |
Bedroom 3 |
3.1 m |
3.25 m |
3.1 m x 3.25 m |
|
Third Level |
Bedroom 4 |
6.58 m |
5 m |
6.58 m x 5 m |
|
Lower Level |
Laundry Room |
7.87 m |
4.79 m |
7.87 m x 4.79 m |
|
Main Level |
Living Room |
4.12 m |
3.21 m |
4.12 m x 3.21 m |
|
Main Level |
Dining Room |
3.21 m |
3.65 m |
3.21 m x 3.65 m |
|
Main Level |
Kitchen |
3.45 m |
2.74 m |
3.45 m x 2.74 m |
https://www.realtor.ca/real-estate/28636379/8-howie-avenue-toronto-south-riverdale-south-riverdale






















































