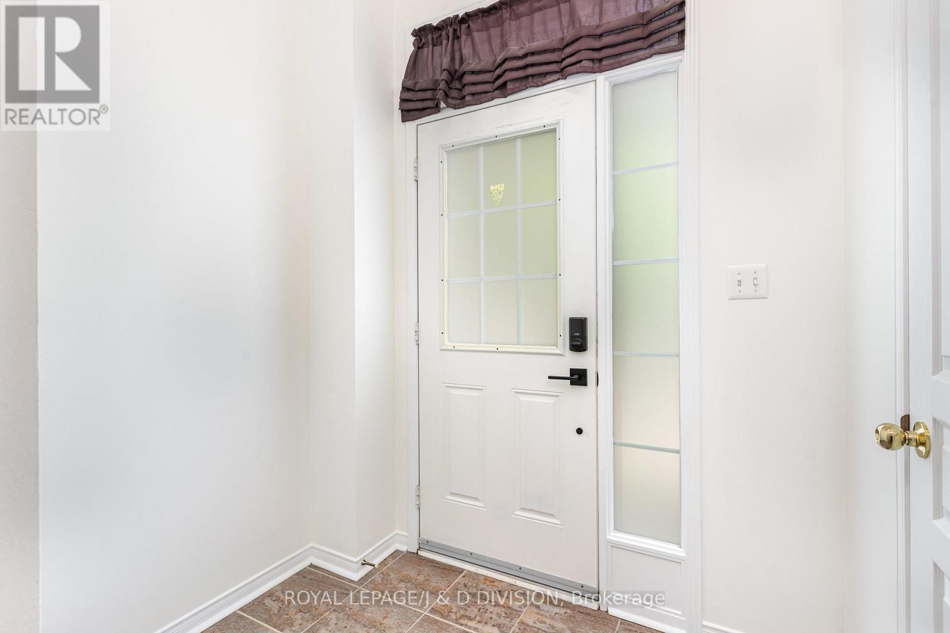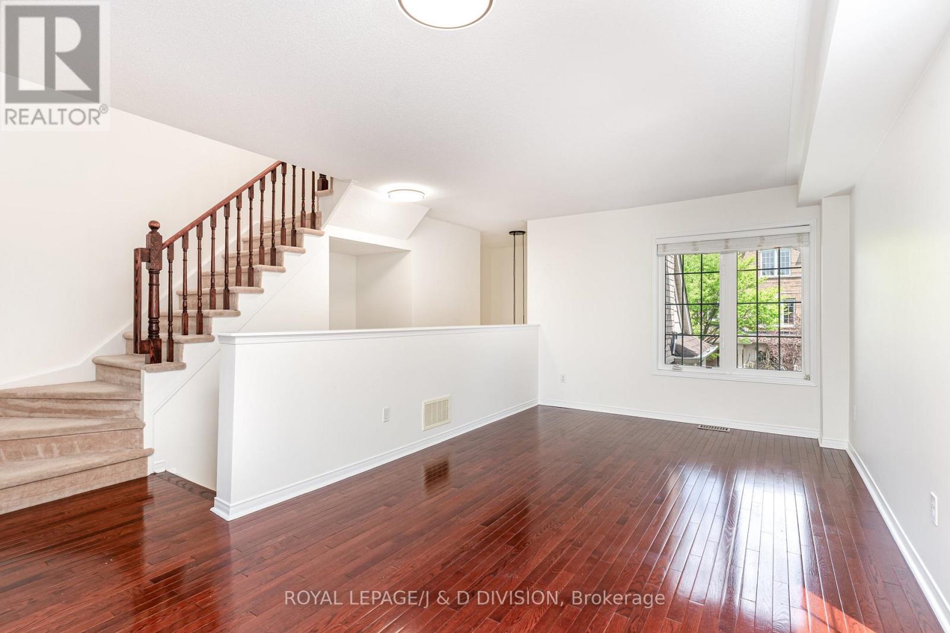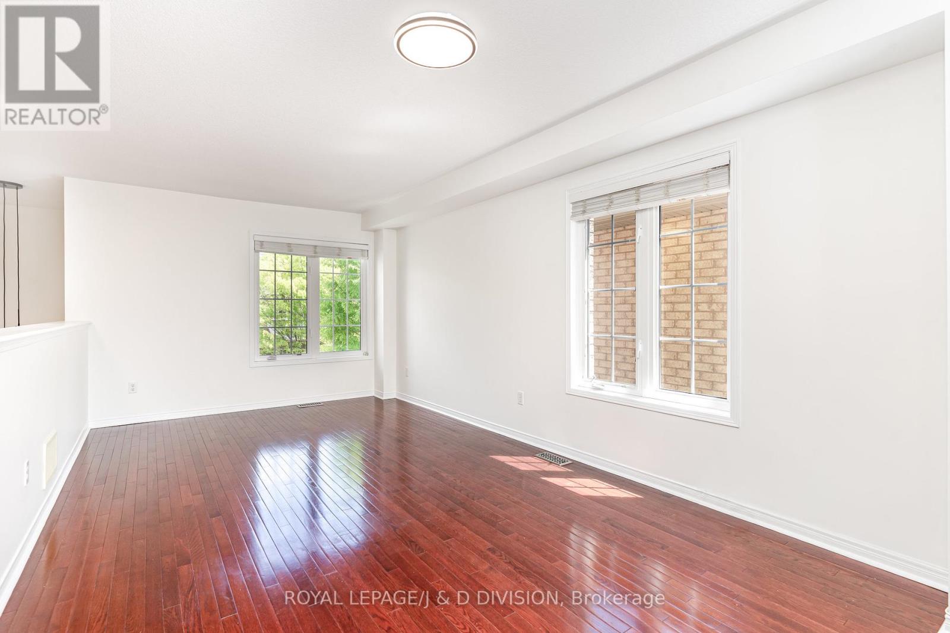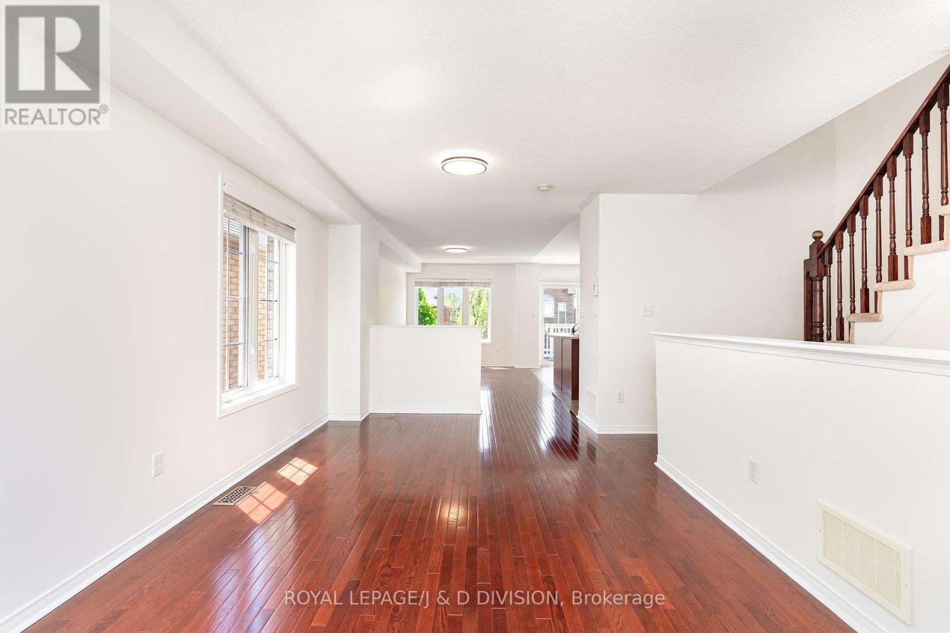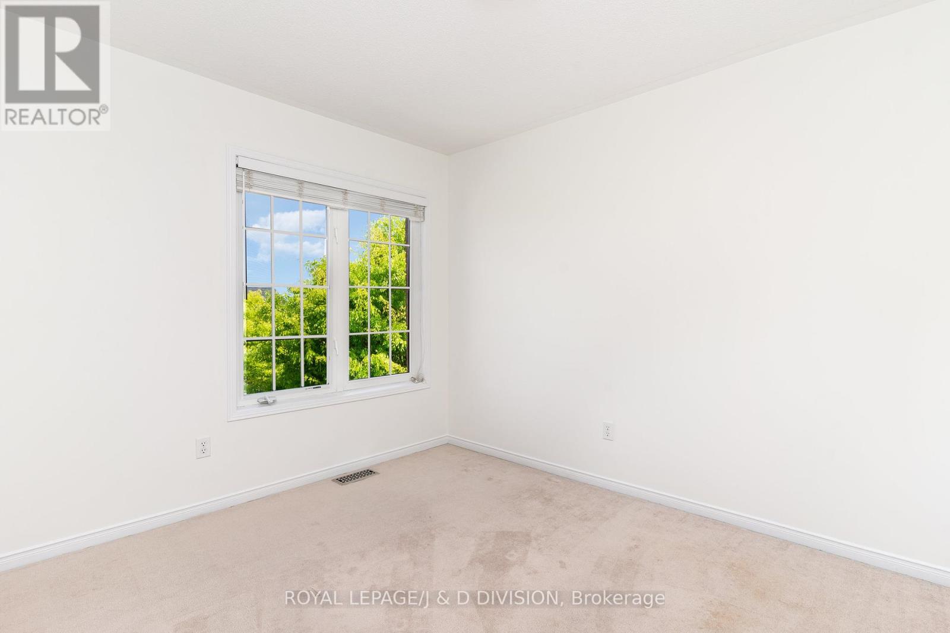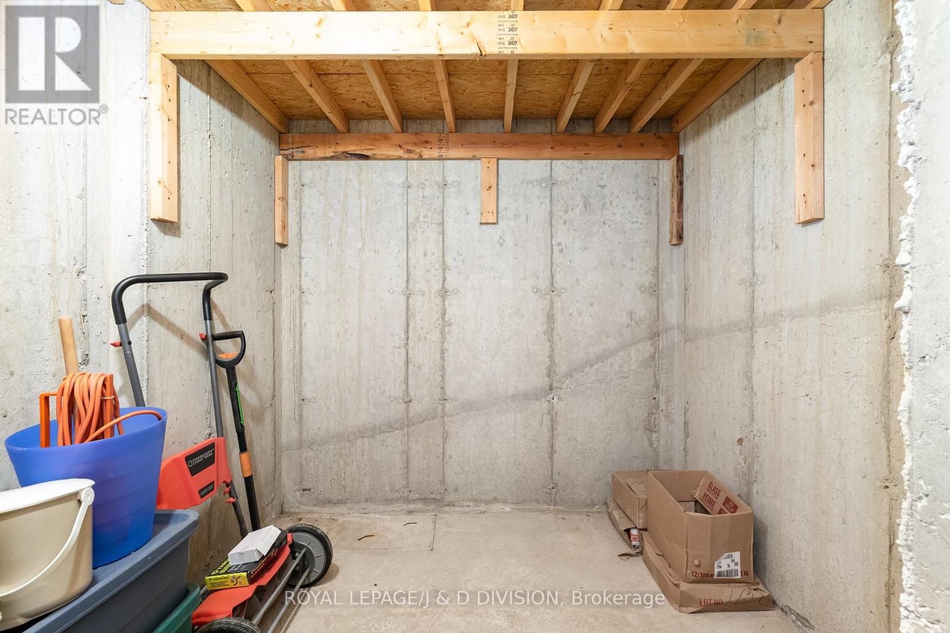3 Bedroom
3 Bathroom
2,000 - 2,500 ft2
Central Air Conditioning
Forced Air
$1,029,000
Fabulous 3 storey semi-detached in the heart of Markham's sought after Cornell Community. This is the perfect family home. Bright & spacious open concept living room, dining room, eat-in kitchen w/breakfast bar and walk-out to a west facing sundeck. The 3rd floor offers a large primary bedroom w/4pc ensuite, 2 walk-in closets plus 2 additional well sized bedrooms. Recreation room on the ground level w/separate entry and unfinished basement in the lower level offers endless potential. This home has been well maintained & owned by one family. Freshly painted, New roof (2022), Garage door replaced (2021), Hot water tank (2024). Just steps to Black Walnut & St. Joseph elementary schools, Bill Hogarth Secondary School, three parks, community centre and close proximity to all amenities including library, public transit, 407Etr, restaurants, shopping & hospital just to name a few. Don't miss it!!! (id:50976)
Open House
This property has open houses!
Starts at:
2:00 pm
Ends at:
4:00 pm
Property Details
|
MLS® Number
|
N12165453 |
|
Property Type
|
Single Family |
|
Community Name
|
Cornell |
|
Amenities Near By
|
Hospital, Park, Public Transit |
|
Equipment Type
|
Water Heater - Gas |
|
Features
|
Conservation/green Belt |
|
Parking Space Total
|
2 |
|
Rental Equipment Type
|
Water Heater - Gas |
|
Structure
|
Deck |
Building
|
Bathroom Total
|
3 |
|
Bedrooms Above Ground
|
3 |
|
Bedrooms Total
|
3 |
|
Age
|
16 To 30 Years |
|
Appliances
|
Dishwasher, Dryer, Garage Door Opener, Hood Fan, Stove, Washer, Window Coverings, Refrigerator |
|
Basement Development
|
Unfinished |
|
Basement Type
|
N/a (unfinished) |
|
Construction Style Attachment
|
Semi-detached |
|
Cooling Type
|
Central Air Conditioning |
|
Exterior Finish
|
Brick |
|
Flooring Type
|
Hardwood, Tile, Carpeted |
|
Foundation Type
|
Concrete |
|
Half Bath Total
|
1 |
|
Heating Fuel
|
Natural Gas |
|
Heating Type
|
Forced Air |
|
Stories Total
|
3 |
|
Size Interior
|
2,000 - 2,500 Ft2 |
|
Type
|
House |
|
Utility Water
|
Municipal Water |
Parking
Land
|
Acreage
|
No |
|
Land Amenities
|
Hospital, Park, Public Transit |
|
Sewer
|
Sanitary Sewer |
|
Size Depth
|
82 Ft ,1 In |
|
Size Frontage
|
23 Ft |
|
Size Irregular
|
23 X 82.1 Ft |
|
Size Total Text
|
23 X 82.1 Ft|under 1/2 Acre |
Rooms
| Level |
Type |
Length |
Width |
Dimensions |
|
Second Level |
Living Room |
3.1 m |
5.74 m |
3.1 m x 5.74 m |
|
Second Level |
Dining Room |
2.92 m |
4.79 m |
2.92 m x 4.79 m |
|
Second Level |
Kitchen |
2.51 m |
3.12 m |
2.51 m x 3.12 m |
|
Third Level |
Primary Bedroom |
3.79 m |
4.12 m |
3.79 m x 4.12 m |
|
Third Level |
Bedroom 2 |
2.6 m |
2.98 m |
2.6 m x 2.98 m |
|
Third Level |
Bedroom 3 |
2.73 m |
3.12 m |
2.73 m x 3.12 m |
|
Basement |
Other |
5.44 m |
10.97 m |
5.44 m x 10.97 m |
|
Ground Level |
Recreational, Games Room |
3.1 m |
5.89 m |
3.1 m x 5.89 m |
|
Ground Level |
Laundry Room |
2.66 m |
2.14 m |
2.66 m x 2.14 m |
https://www.realtor.ca/real-estate/28349852/8-john-allan-cameron-street-markham-cornell-cornell




