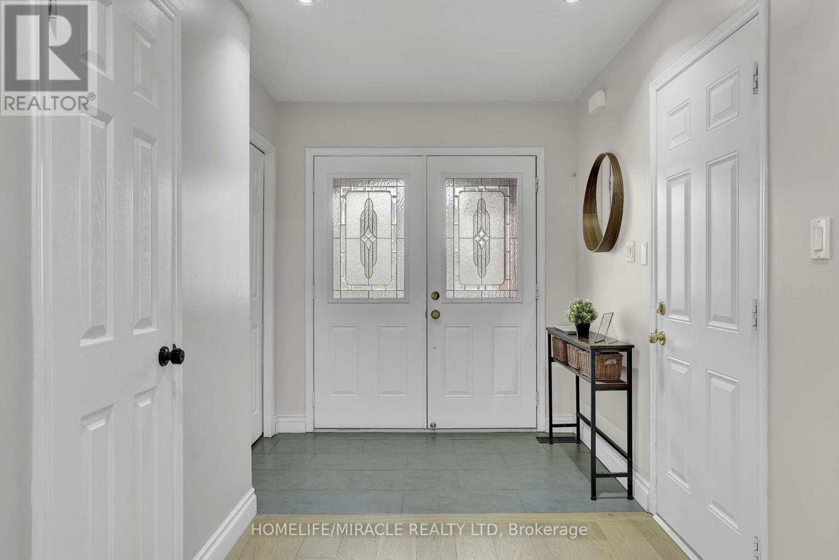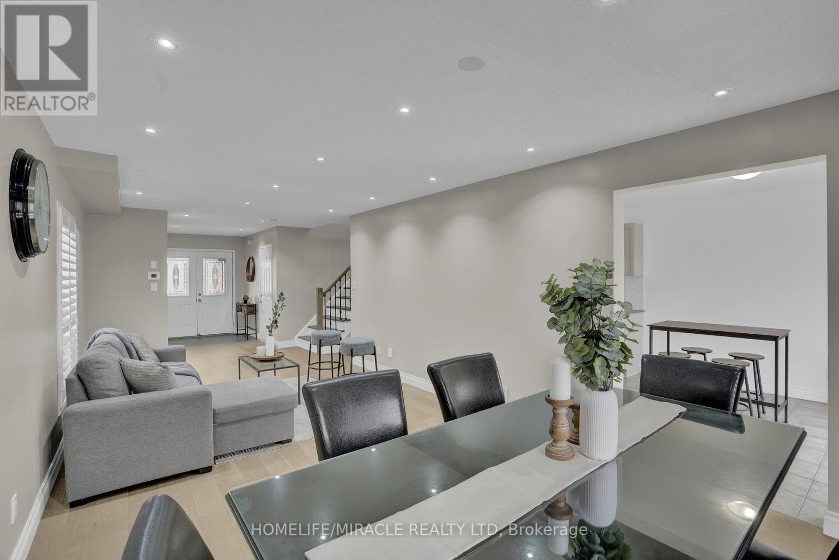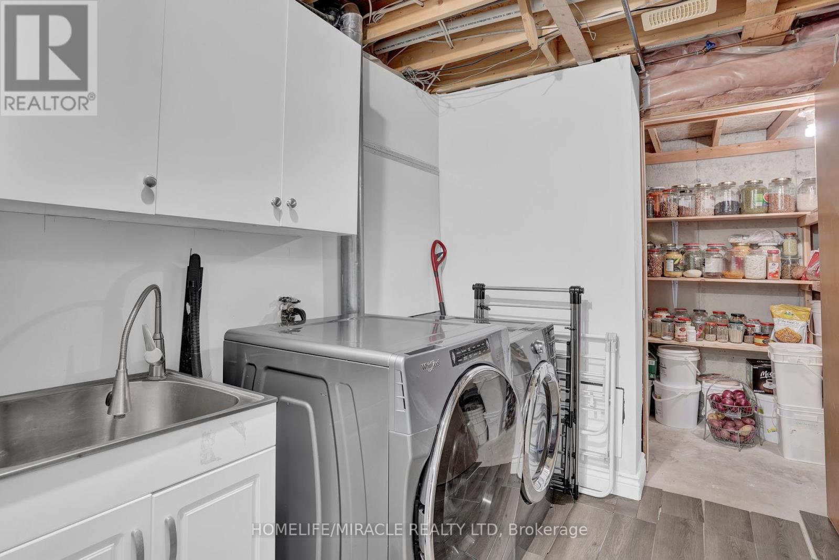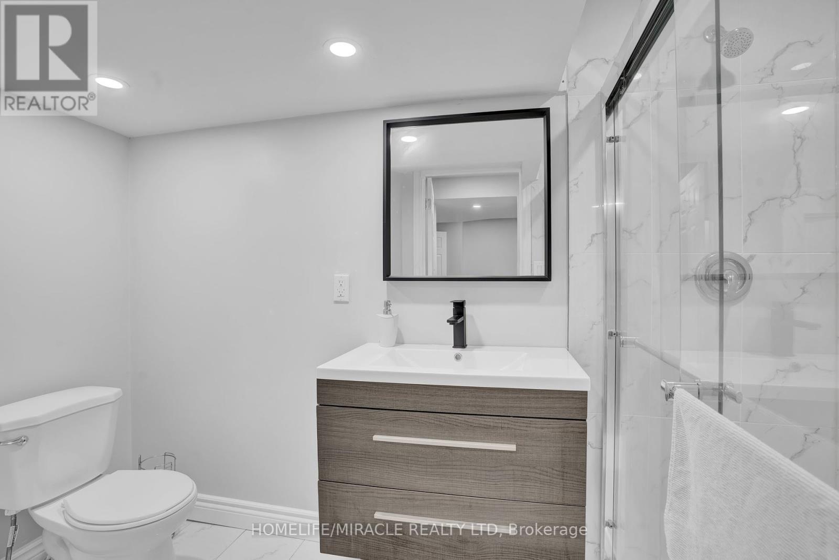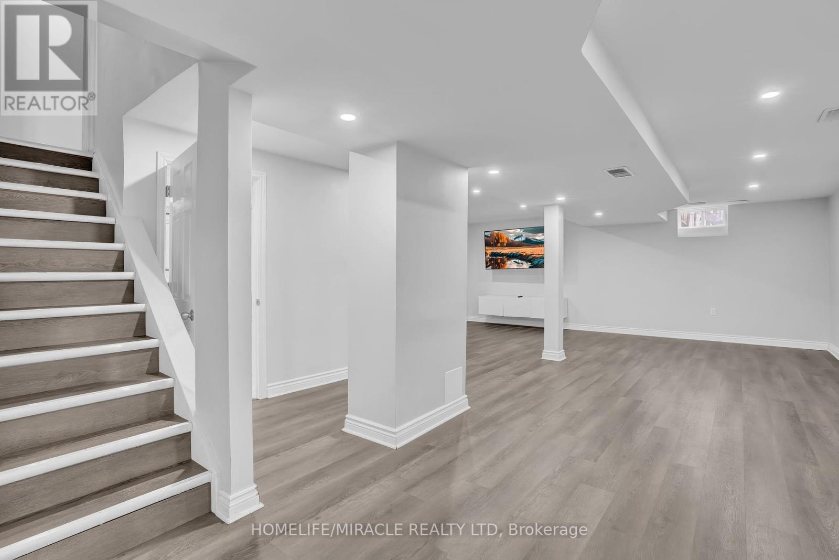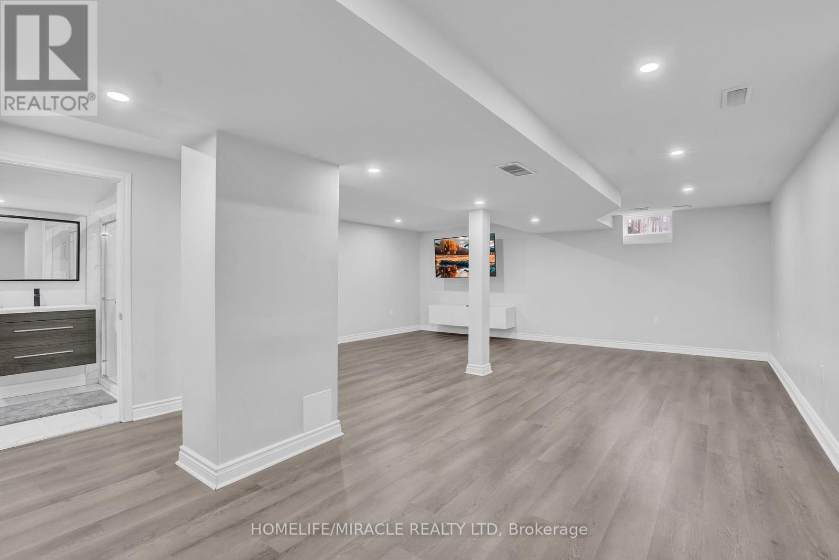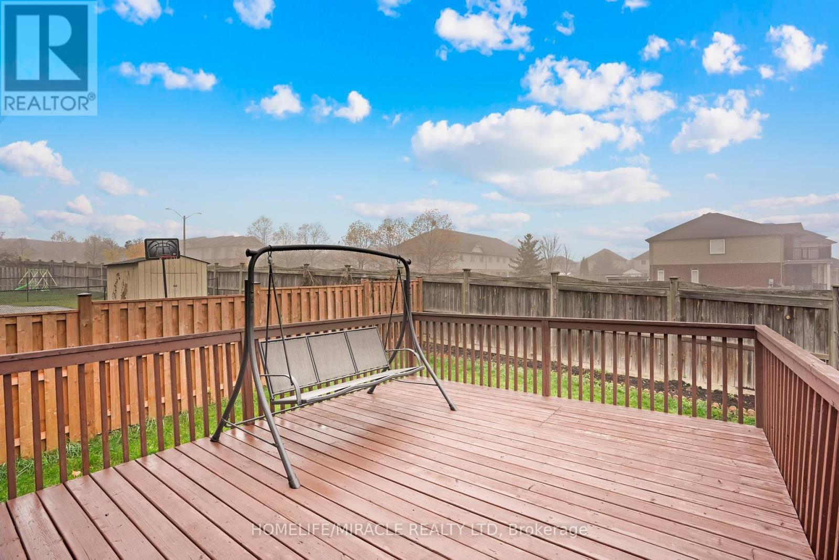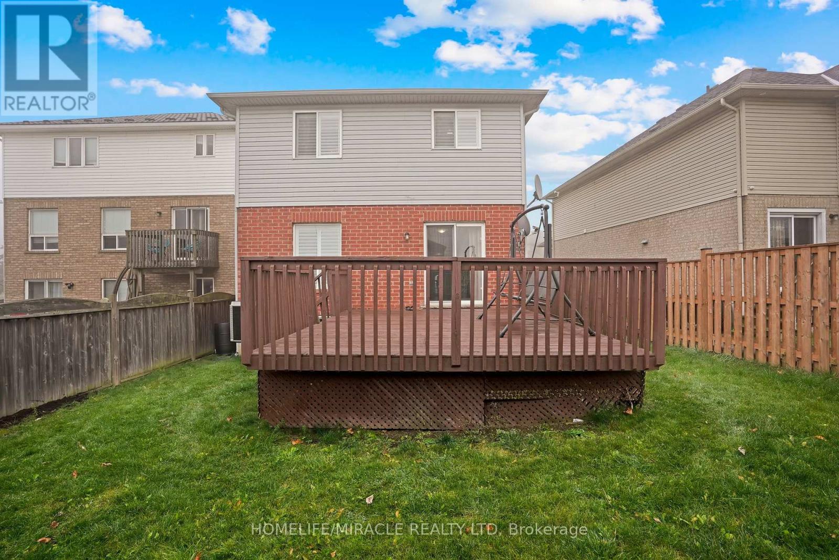3 Bedroom
4 Bathroom
Fireplace
Central Air Conditioning
Forced Air
$1,099,000
Welcome to this stunning 3-bedroom & 4-bathrooms home located in a prime area, just moments from RedHill/Linc and the Power Centre, and close to top-rated schools. This property features acontemporary eat-in kitchen with granite countertops and a sleek backsplash. The expansive deck isperfect for outdoor entertaining. Home offers a double garage with inside entry and a four-cardriveway. Enjoy the elegance of engineered hardwood floors throughout, complemented by ceramic tiles, a cozy gas fireplace, and central air. The basement includes a 3-piece bathroom and has the potential for a fourth bedroom. This carpet-free home includes a cold cellar with shelving, aprivate fenced-in backyard, and an inside entry from the garage. The exterior features an exposedaggregate driveway and a new fence and new gates on both sides of home. The basement also serves asa fantastic entertainment space that can double as a hall for hosting gatherings. Close to shopping, dining, parks, recreation. (id:50976)
Property Details
|
MLS® Number
|
X10441103 |
|
Property Type
|
Single Family |
|
Community Name
|
Stoney Creek Mountain |
|
Parking Space Total
|
6 |
Building
|
Bathroom Total
|
4 |
|
Bedrooms Above Ground
|
3 |
|
Bedrooms Total
|
3 |
|
Appliances
|
Dishwasher, Dryer, Garage Door Opener, Refrigerator, Stove, Washer |
|
Basement Development
|
Finished |
|
Basement Type
|
N/a (finished) |
|
Construction Style Attachment
|
Detached |
|
Cooling Type
|
Central Air Conditioning |
|
Exterior Finish
|
Aluminum Siding, Brick |
|
Fireplace Present
|
Yes |
|
Foundation Type
|
Poured Concrete |
|
Half Bath Total
|
1 |
|
Heating Fuel
|
Natural Gas |
|
Heating Type
|
Forced Air |
|
Stories Total
|
2 |
|
Type
|
House |
|
Utility Water
|
Municipal Water |
Parking
Land
|
Acreage
|
No |
|
Sewer
|
Sanitary Sewer |
|
Size Depth
|
103 Ft ,9 In |
|
Size Frontage
|
37 Ft |
|
Size Irregular
|
37.01 X 103.75 Ft ; Irreguler |
|
Size Total Text
|
37.01 X 103.75 Ft ; Irreguler |
Rooms
| Level |
Type |
Length |
Width |
Dimensions |
|
Second Level |
Primary Bedroom |
3.66 m |
4.7 m |
3.66 m x 4.7 m |
|
Second Level |
Bedroom 2 |
3.15 m |
4.57 m |
3.15 m x 4.57 m |
|
Second Level |
Bedroom 3 |
3.1 m |
3.78 m |
3.1 m x 3.78 m |
|
Second Level |
Family Room |
4.7 m |
5.26 m |
4.7 m x 5.26 m |
|
Basement |
Bathroom |
|
|
Measurements not available |
|
Basement |
Media |
|
|
Measurements not available |
|
Main Level |
Kitchen |
6.4 m |
3.05 m |
6.4 m x 3.05 m |
|
Main Level |
Dining Room |
|
|
Measurements not available |
|
Main Level |
Living Room |
7.14 m |
3.66 m |
7.14 m x 3.66 m |
https://www.realtor.ca/real-estate/27674582/8-meadow-wood-crescent-hamilton-stoney-creek-mountain-stoney-creek-mountain






