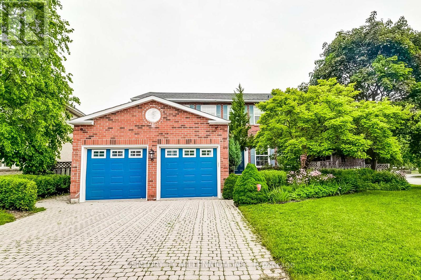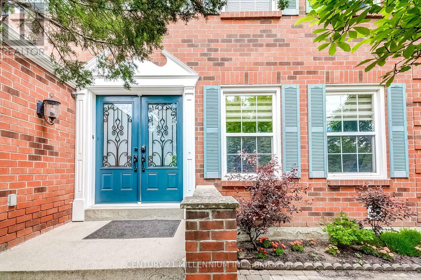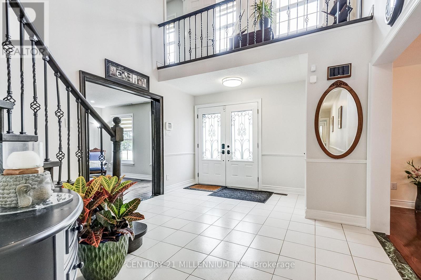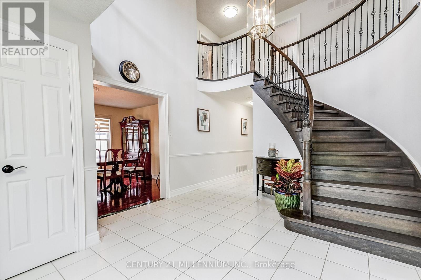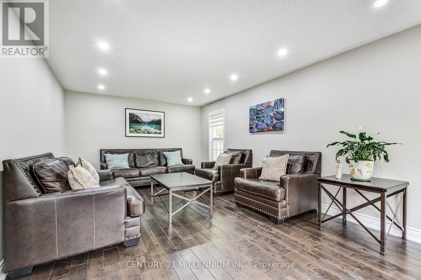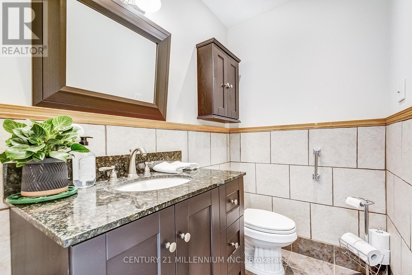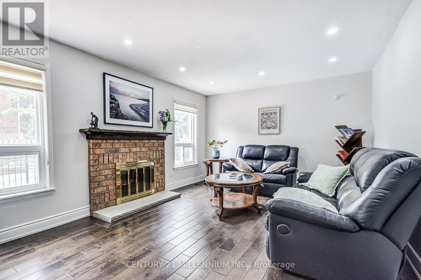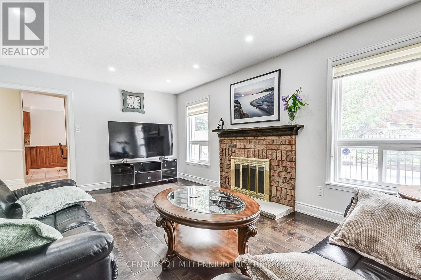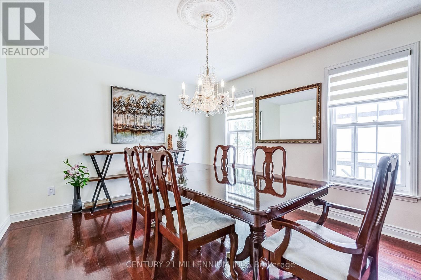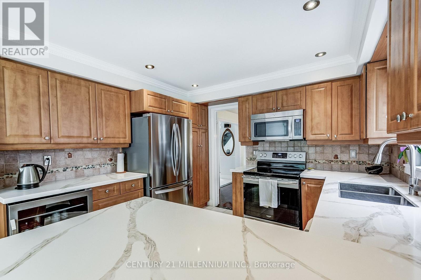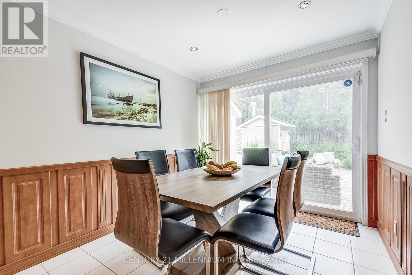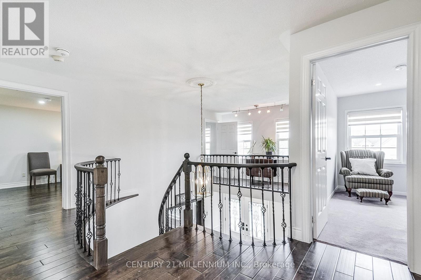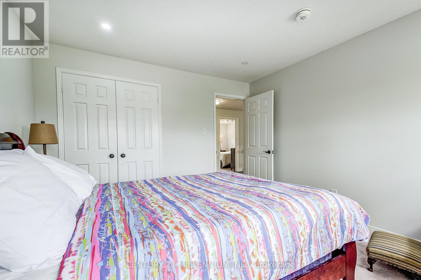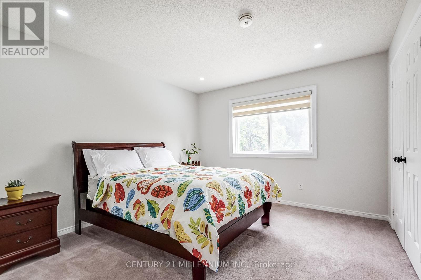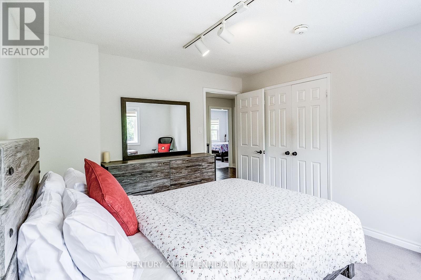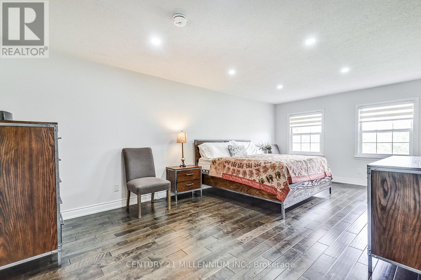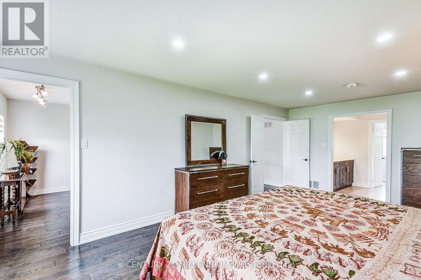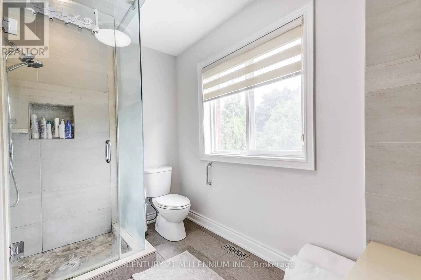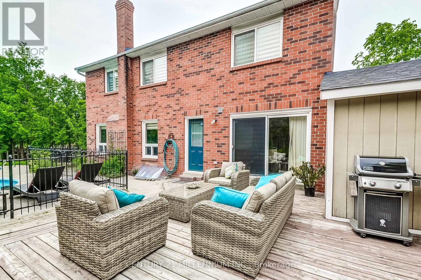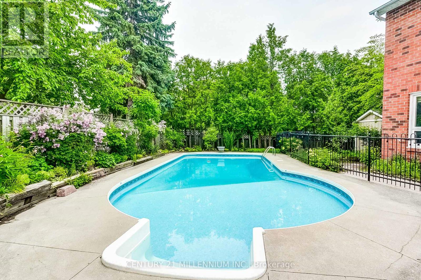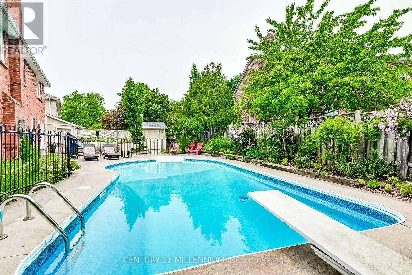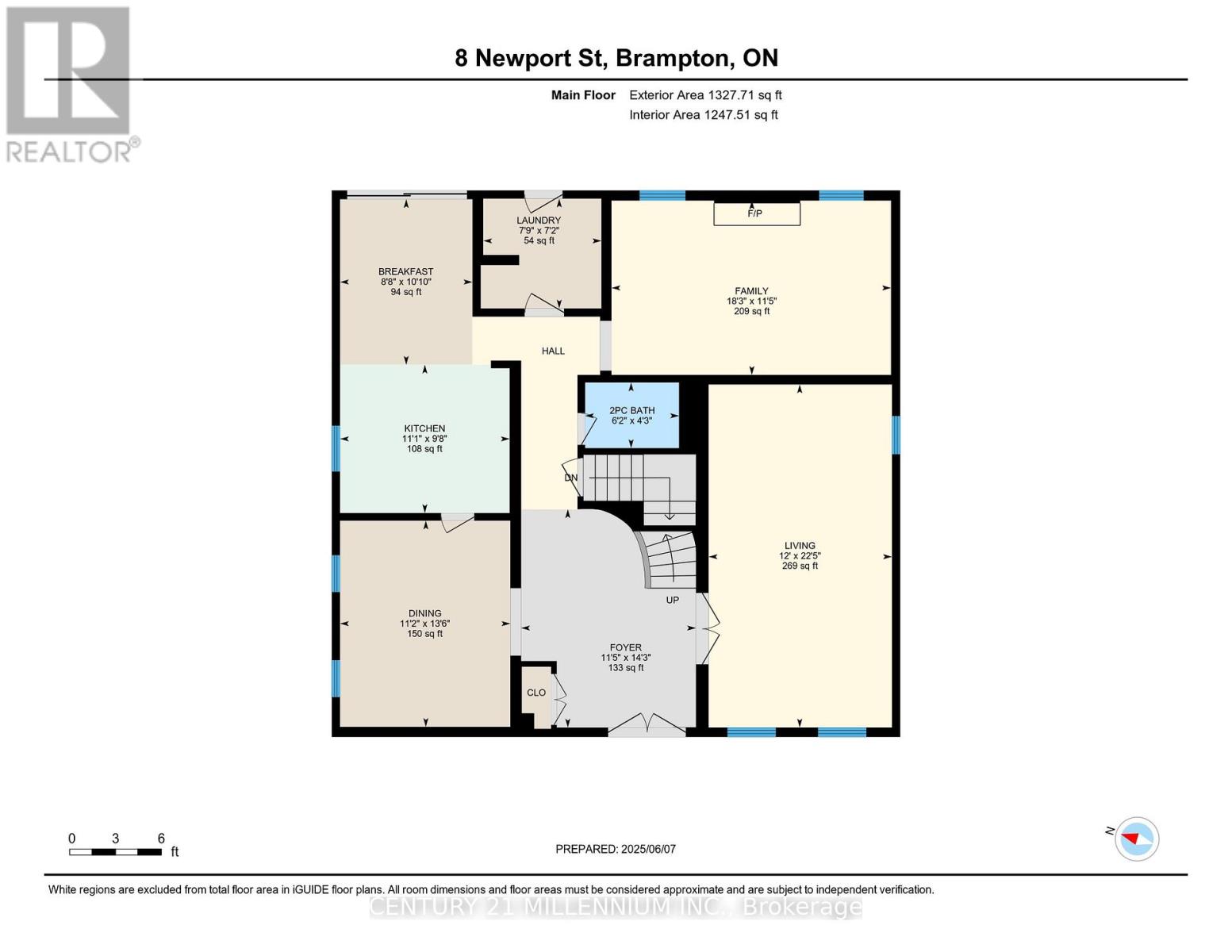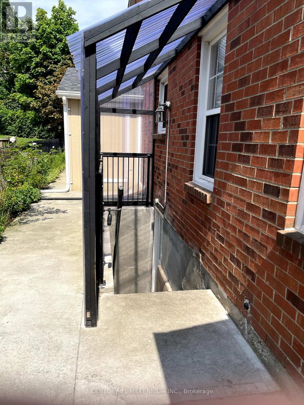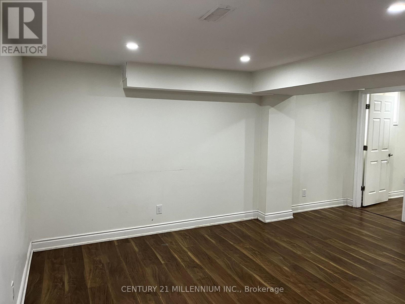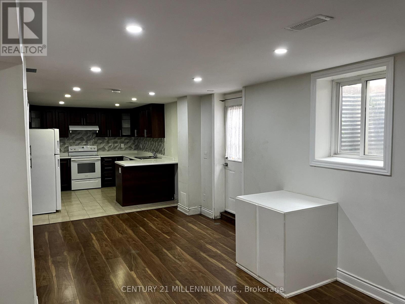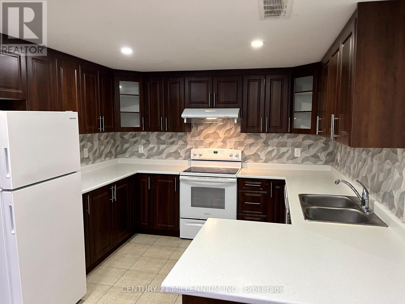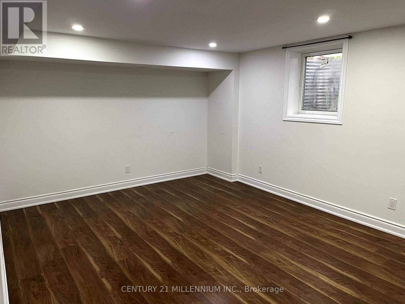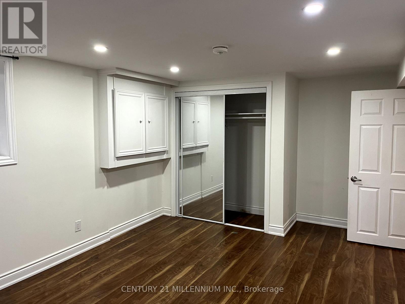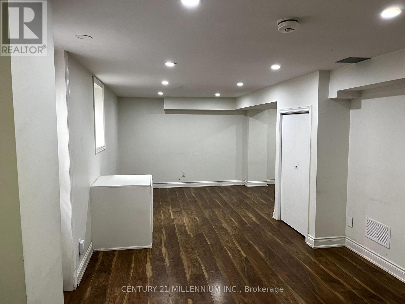6 Bedroom
4 Bathroom
2,500 - 3,000 ft2
Fireplace
Inground Pool
Central Air Conditioning
Forced Air
Landscaped
$1,250,000
Welcome to 8 Newport St, a lovely Bramalea 4-bedroom detached home with a LEGAL 2-bedroom basement apartment (2020) with separate entrance, hardwood & ceramic flooring on main level, a primary bedroom with hardwood floors, 5-piece ensuite & step-in closet plus 3 other bedrooms all on the upstairs level, a refreshed kitchen with Corian counters, main floor family room & separate living room, dining room, main floor laundry, etc. The legal basement apartment has a completely separate entrance and offers 2 spacious bedrooms, a living/dining combo, a large modern kitchen and its own separate laundry. Outside, the gardens are nicely landscaped and the lot is wider at the backyard giving ample space for a deck and the in-ground swimming pool. A gorgeous setting for a cup of tea and a good book, and for entertaining family & friends. (id:50976)
Open House
This property has open houses!
Starts at:
2:00 pm
Ends at:
4:00 pm
Property Details
|
MLS® Number
|
W12204865 |
|
Property Type
|
Single Family |
|
Community Name
|
Westgate |
|
Amenities Near By
|
Park, Place Of Worship, Public Transit, Schools |
|
Features
|
Irregular Lot Size, Sump Pump, In-law Suite |
|
Parking Space Total
|
4 |
|
Pool Type
|
Inground Pool |
|
Structure
|
Deck, Shed |
Building
|
Bathroom Total
|
4 |
|
Bedrooms Above Ground
|
4 |
|
Bedrooms Below Ground
|
2 |
|
Bedrooms Total
|
6 |
|
Age
|
31 To 50 Years |
|
Amenities
|
Fireplace(s) |
|
Appliances
|
Central Vacuum, Garage Door Opener Remote(s), Blinds, Dishwasher, Dryer, Garage Door Opener, Microwave, Hood Fan, Stove, Washer, Wine Fridge, Refrigerator |
|
Basement Features
|
Apartment In Basement, Separate Entrance |
|
Basement Type
|
N/a |
|
Construction Style Attachment
|
Detached |
|
Cooling Type
|
Central Air Conditioning |
|
Exterior Finish
|
Brick |
|
Fireplace Present
|
Yes |
|
Fireplace Total
|
1 |
|
Flooring Type
|
Hardwood, Laminate, Ceramic, Carpeted |
|
Foundation Type
|
Poured Concrete |
|
Half Bath Total
|
1 |
|
Heating Fuel
|
Natural Gas |
|
Heating Type
|
Forced Air |
|
Stories Total
|
2 |
|
Size Interior
|
2,500 - 3,000 Ft2 |
|
Type
|
House |
|
Utility Water
|
Municipal Water |
Parking
Land
|
Acreage
|
No |
|
Fence Type
|
Fenced Yard |
|
Land Amenities
|
Park, Place Of Worship, Public Transit, Schools |
|
Landscape Features
|
Landscaped |
|
Sewer
|
Sanitary Sewer |
|
Size Depth
|
128 Ft ,1 In |
|
Size Frontage
|
45 Ft ,9 In |
|
Size Irregular
|
45.8 X 128.1 Ft ; Irregular, See Geowarehouse |
|
Size Total Text
|
45.8 X 128.1 Ft ; Irregular, See Geowarehouse |
Rooms
| Level |
Type |
Length |
Width |
Dimensions |
|
Second Level |
Primary Bedroom |
6.41 m |
3.73 m |
6.41 m x 3.73 m |
|
Second Level |
Bedroom 2 |
4.03 m |
3.21 m |
4.03 m x 3.21 m |
|
Second Level |
Bedroom 3 |
4.03 m |
3.44 m |
4.03 m x 3.44 m |
|
Second Level |
Bedroom 4 |
3.69 m |
3.47 m |
3.69 m x 3.47 m |
|
Basement |
Living Room |
5.23 m |
2.85 m |
5.23 m x 2.85 m |
|
Basement |
Dining Room |
3.18 m |
2.65 m |
3.18 m x 2.65 m |
|
Basement |
Kitchen |
3.25 m |
3.15 m |
3.25 m x 3.15 m |
|
Basement |
Bedroom |
5.11 m |
3.46 m |
5.11 m x 3.46 m |
|
Basement |
Bedroom |
3.55 m |
2.97 m |
3.55 m x 2.97 m |
|
Main Level |
Living Room |
6.85 m |
3.66 m |
6.85 m x 3.66 m |
|
Main Level |
Eating Area |
3.3 m |
2.64 m |
3.3 m x 2.64 m |
|
Main Level |
Laundry Room |
2.36 m |
2.19 m |
2.36 m x 2.19 m |
|
Main Level |
Family Room |
5.58 m |
3.48 m |
5.58 m x 3.48 m |
|
Other |
Dining Room |
4.12 m |
3.4 m |
4.12 m x 3.4 m |
|
Other |
Kitchen |
3.39 m |
2.96 m |
3.39 m x 2.96 m |
https://www.realtor.ca/real-estate/28434902/8-newport-street-brampton-westgate-westgate



